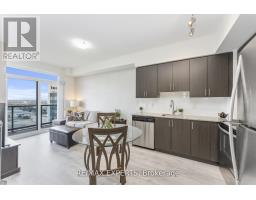1409 - 3700 Highway 7 Road Vaughan, Ontario L4L 0G8
$524,900Maintenance, Heat, Water, Common Area Maintenance, Insurance, Parking
$396.53 Monthly
Maintenance, Heat, Water, Common Area Maintenance, Insurance, Parking
$396.53 MonthlyNestled in the vibrant Vaughan Centre, this beautiful one-bedroom condo suite offers unparalleled convenience and stylish living. Ideally located just moments from the subway, York University, Canada's Wonderland, Vaughan Mills, and Cineplex, with easy access to Highways 400, 407, and 401,this suite ensures you're never far from essential amenities and entertainment options. The freshly painted, spacious interior is complemented by a large balcony where you can enjoy stunning sunsets. Inside, the unit boasts full-size appliances, a feature that sets it apart from many others with built-in compact options. For additional convenience, the property includes one parking spot and a large locker, and offers 3-hour free visitor parking. The building itself provides a wealth of amenities, including 24-hour security, an indoor pool, a yoga studio, sauna, gym, party room with terrace, golf simulator, bocce ball court, and media room. **** EXTRAS **** Fridge, Stove, Dishwasher, Microwave, All Electrical Light Fixtures & Window Coverings, Washer & Dryer. Furniture is also negotiable, making this condo a perfect turnkey option for those seeking comfort and luxury in a prime location. (id:50886)
Property Details
| MLS® Number | N10420029 |
| Property Type | Single Family |
| Community Name | Vaughan Corporate Centre |
| CommunityFeatures | Pet Restrictions |
| Features | Balcony |
| ParkingSpaceTotal | 1 |
Building
| BathroomTotal | 1 |
| BedroomsAboveGround | 1 |
| BedroomsTotal | 1 |
| Amenities | Storage - Locker |
| CoolingType | Central Air Conditioning |
| ExteriorFinish | Concrete |
| FlooringType | Laminate |
| HeatingFuel | Natural Gas |
| HeatingType | Forced Air |
| SizeInterior | 499.9955 - 598.9955 Sqft |
| Type | Apartment |
Parking
| Underground |
Land
| Acreage | No |
Rooms
| Level | Type | Length | Width | Dimensions |
|---|---|---|---|---|
| Main Level | Living Room | 5.34 m | 3.05 m | 5.34 m x 3.05 m |
| Main Level | Dining Room | 5.34 m | 3.05 m | 5.34 m x 3.05 m |
| Main Level | Kitchen | 5.34 m | 3.05 m | 5.34 m x 3.05 m |
| Main Level | Primary Bedroom | 3.34 m | 3.05 m | 3.34 m x 3.05 m |
Interested?
Contact us for more information
Alec Christodoulou
Broker
277 Cityview Blvd Unit: 16
Vaughan, Ontario L4H 5A4
Sina Azimi
Broker
277 Cityview Blvd Unit: 16
Vaughan, Ontario L4H 5A4





























































