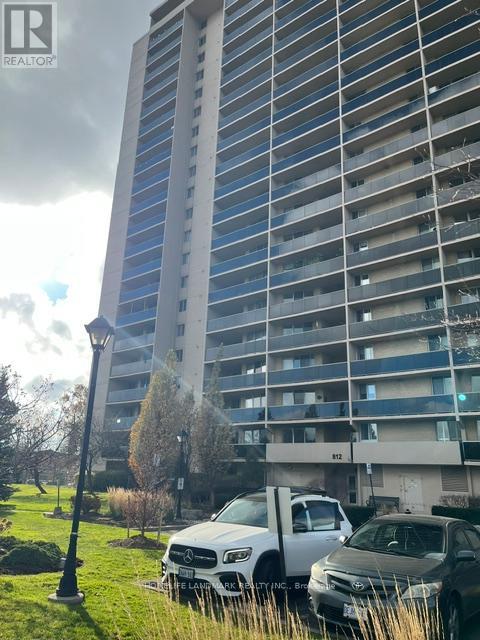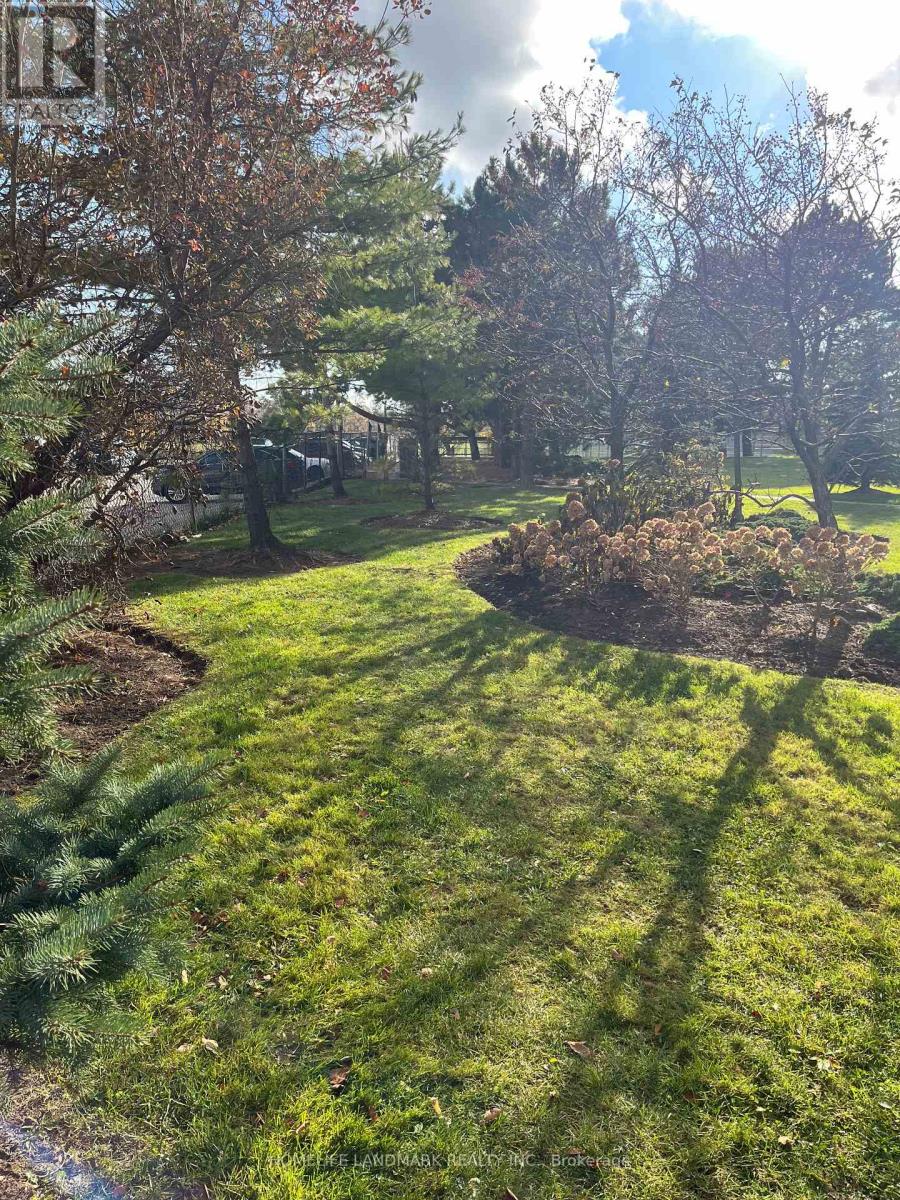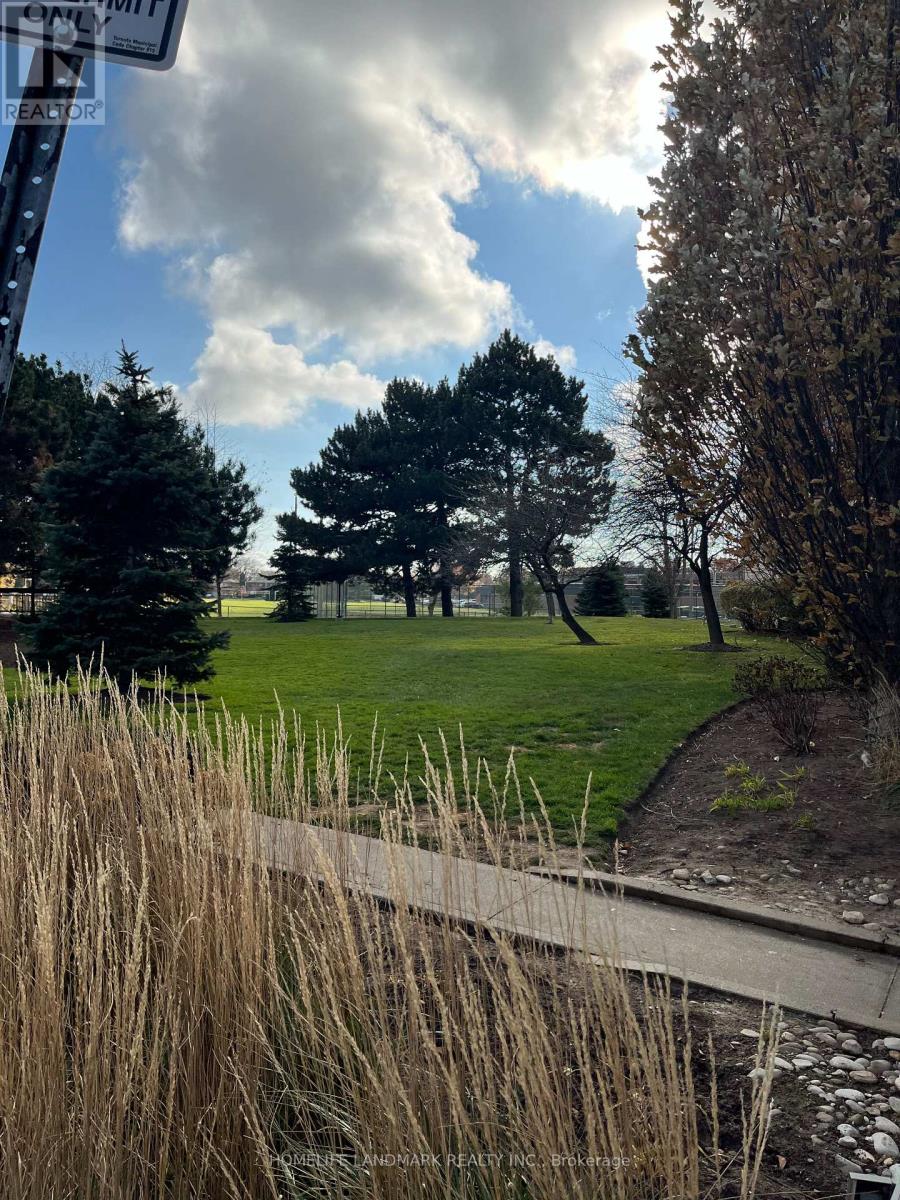1409 - 812 Burnhamthorpe Road W Toronto, Ontario M8C 4W1
3 Bedroom
2 Bathroom
1,200 - 1,399 ft2
Indoor Pool, Outdoor Pool
Central Air Conditioning
Forced Air
Lawn Sprinkler
$675,000Maintenance, Cable TV, Common Area Maintenance, Heat, Electricity, Insurance, Parking, Water
$1,200 Monthly
Maintenance, Cable TV, Common Area Maintenance, Heat, Electricity, Insurance, Parking, Water
$1,200 MonthlyMillgate Manors: Prestige, Spacious, and Bright 3-Bedroom Condo Unit with West Unobstructed Views and Renovated Features. New Custom Kitchen Cabinet with new Granite Counters and Backsplash. Brand new windows. Located in the prestigious Wood Etobicoke Community, with Plenty of Space for visitors, including an indoor and outdoor swimming pool. 24-hour security .. and more. (id:50886)
Property Details
| MLS® Number | W12567368 |
| Property Type | Single Family |
| Community Name | Markland Wood |
| Community Features | Pets Allowed With Restrictions |
| Features | Elevator, Balcony, Carpet Free |
| Parking Space Total | 1 |
| Pool Type | Indoor Pool, Outdoor Pool |
Building
| Bathroom Total | 2 |
| Bedrooms Above Ground | 2 |
| Bedrooms Below Ground | 1 |
| Bedrooms Total | 3 |
| Amenities | Exercise Centre |
| Appliances | Oven - Built-in, Dishwasher, Dryer, Stove, Washer |
| Basement Type | None |
| Construction Style Other | Seasonal |
| Cooling Type | Central Air Conditioning |
| Exterior Finish | Brick |
| Fire Protection | Controlled Entry |
| Flooring Type | Wood, Ceramic |
| Heating Fuel | Natural Gas |
| Heating Type | Forced Air |
| Size Interior | 1,200 - 1,399 Ft2 |
| Type | Apartment |
Parking
| Underground | |
| Garage |
Land
| Acreage | No |
| Landscape Features | Lawn Sprinkler |
| Surface Water | Pond Or Stream |
Rooms
| Level | Type | Length | Width | Dimensions |
|---|---|---|---|---|
| Main Level | Living Room | 4.52 m | 3.56 m | 4.52 m x 3.56 m |
| Main Level | Dining Room | 4.24 m | 3.56 m | 4.24 m x 3.56 m |
| Main Level | Kitchen | 4.25 m | 2.2 m | 4.25 m x 2.2 m |
| Main Level | Primary Bedroom | 5.32 m | 3.43 m | 5.32 m x 3.43 m |
| Main Level | Bedroom 2 | 3.78 m | 3.2 m | 3.78 m x 3.2 m |
| Main Level | Den | 4.3 m | 3 m | 4.3 m x 3 m |
| Main Level | Utility Room | 3.5 m | 1.15 m | 3.5 m x 1.15 m |
Contact Us
Contact us for more information
Leo Veliz
Salesperson
Homelife Landmark Realty Inc.
7240 Woodbine Ave Unit 103
Markham, Ontario L3R 1A4
7240 Woodbine Ave Unit 103
Markham, Ontario L3R 1A4
(905) 305-1600
(905) 305-1609
www.homelifelandmark.com/







