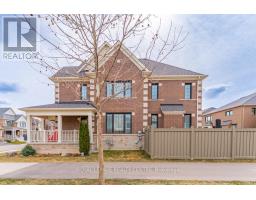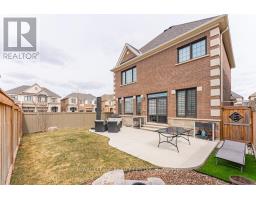1409 Argall Court Milton, Ontario L9E 1L7
$1,599,900
Built By Great Gulf, A Premium Builder Known For Elevating Neighborhood Standards, This Well-Appointed Corner Lot Home Exudes Elegance With Its Distinguished Stone And Brick Exterior. The Expansive Corner Lot's Curb Appeal Is Further Enhanced By Modern, Low-Maintenance Gardens. A Backyard Patterned Concrete Patio And Wrap-Around Fencing Complete The Polished Look. Step Through The Welcoming Double-Door Entry And Be Greeted By 9-Foot Ceilings And An Abundance Of Natural Light Streaming Through Oversized Windows, Enhancing The Airy, Open-Concept Layout. The Stunning Heart-Of-The-Home Kitchen Boasts Upgraded Wood Cabinetry With Premium Hardware, Custom Slide-Out Drawers, And Soft-Close Doors. An Oversized Island With Extra Storage, Quartz Countertops, Upscale Appliances, And Under-Cabinet Lighting Complete This Elegant Space. The Family Room, Featuring A Cozy Gas Fireplace, Provides The Perfect Space To Relax And Unwind. Upstairs, The Second Floor Primary Bedroom Offers A Luxurious Retreat With A Spacious 5-Piece Ensuite, Including A Double Sink Vanity With Quartz Countertops, A Frameless Glass Shower, And A Deep Soaker Tub. The Walk-In Closet Is Fitted With A Custom California Closet System For Optimal Organization. Additional Features And Upgrades That Enhance This Homes Appeal Include A True Two-Car Garage, Providing Ample Space To Easily Park Two Vehicles. Modern Zebra Blinds Are Installed Throughout, With Remote-Controlled Blackout Zebra Blinds In All Bedrooms. This Smart Home Offers Seamless Smartphone Control, Granting Access To Nest Security Operated Cameras, A Smart Thermostat, And A Front Door Lock. Effortlessly Adjust Lighting And Open Your Garage Door From Your Phone. A Beautifully Packaged Home With Exceptional Owner-Selected Upgrades And Premium Features. Basement Windows Have Been Enlarged To Meet Bylaw Requirements For In-Law Suite. Come For A Visit And Experience It For Yourself! (id:50886)
Property Details
| MLS® Number | W12075315 |
| Property Type | Single Family |
| Community Name | 1032 - FO Ford |
| Features | Irregular Lot Size |
| Parking Space Total | 4 |
| Structure | Patio(s) |
Building
| Bathroom Total | 3 |
| Bedrooms Above Ground | 4 |
| Bedrooms Total | 4 |
| Amenities | Fireplace(s) |
| Appliances | Garage Door Opener Remote(s), Central Vacuum, Blinds, Dishwasher, Dryer, Garage Door Opener, Stove, Washer, Refrigerator |
| Basement Type | Full |
| Construction Style Attachment | Detached |
| Cooling Type | Central Air Conditioning |
| Exterior Finish | Brick, Stone |
| Fire Protection | Security System |
| Fireplace Present | Yes |
| Flooring Type | Hardwood |
| Foundation Type | Poured Concrete |
| Half Bath Total | 1 |
| Heating Fuel | Natural Gas |
| Heating Type | Forced Air |
| Stories Total | 2 |
| Size Interior | 2,000 - 2,500 Ft2 |
| Type | House |
| Utility Water | Municipal Water |
Parking
| Attached Garage | |
| Garage |
Land
| Acreage | No |
| Fence Type | Fenced Yard |
| Landscape Features | Landscaped, Lawn Sprinkler |
| Sewer | Sanitary Sewer |
| Size Depth | 90 Ft ,4 In |
| Size Frontage | 59 Ft ,3 In |
| Size Irregular | 59.3 X 90.4 Ft |
| Size Total Text | 59.3 X 90.4 Ft |
Rooms
| Level | Type | Length | Width | Dimensions |
|---|---|---|---|---|
| Second Level | Primary Bedroom | 4.33 m | 4.6 m | 4.33 m x 4.6 m |
| Second Level | Bedroom 2 | 3.05 m | 3.35 m | 3.05 m x 3.35 m |
| Second Level | Bedroom 3 | 3.6 m | 3.83 m | 3.6 m x 3.83 m |
| Second Level | Bedroom 4 | 3.35 m | 3.65 m | 3.35 m x 3.65 m |
| Main Level | Living Room | 3.87 m | 4.38 m | 3.87 m x 4.38 m |
| Main Level | Dining Room | 3.87 m | 4.38 m | 3.87 m x 4.38 m |
| Main Level | Kitchen | 4.57 m | 4.23 m | 4.57 m x 4.23 m |
| Main Level | Family Room | 4.17 m | 4.93 m | 4.17 m x 4.93 m |
https://www.realtor.ca/real-estate/28150855/1409-argall-court-milton-1032-fo-ford-1032-fo-ford
Contact Us
Contact us for more information
David Dodic
Salesperson
(416) 606-2158
www.daviddodic.com/
www.facebook.com.david.dodic.realtor/
www.linkedin/in/daviddodic
2150 Hurontario Street
Mississauga, Ontario L5B 1M8
(905) 279-8300
(905) 279-5344
www.royallepagerealtycentre.ca/



















































































