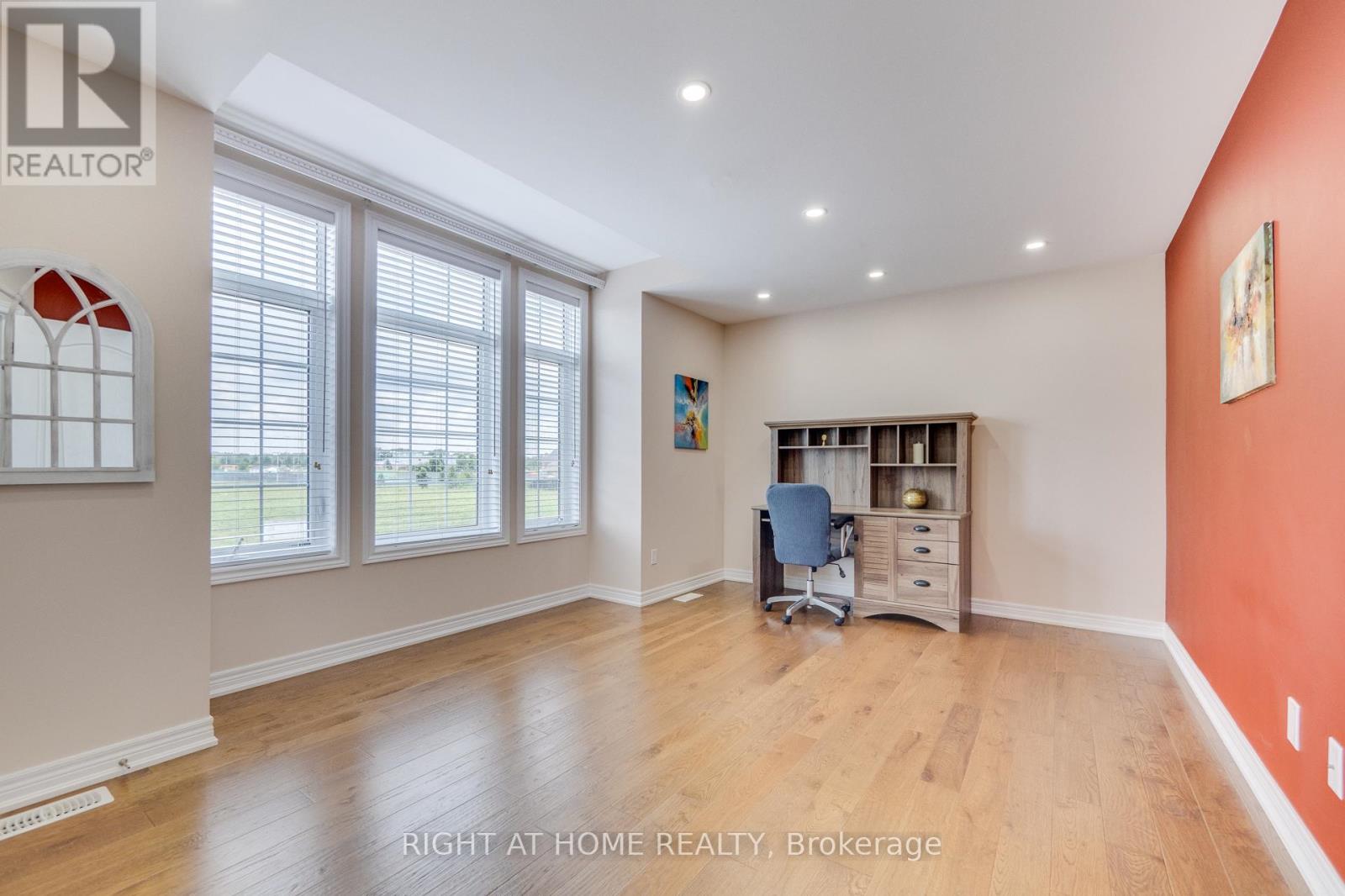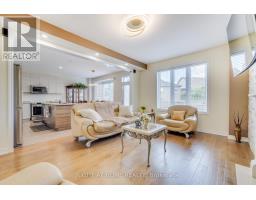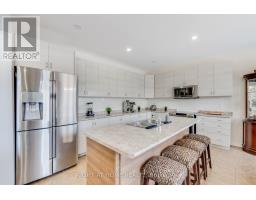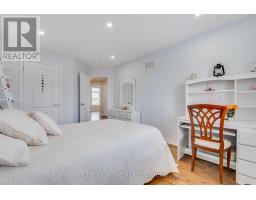14096 Danby Road Halton Hills (Georgetown), Ontario L7G 0K4
$999,888
Welcome to this immaculately kept and beautifully upgraded family home on a prestigious street in Georgetown South. A charming two-story home offering 3 bedrooms, 3 baths, and a two-car garage - perfect for your growing family's needs. Step inside to discover a thoughtfully crafted layout, featuring separate family and dining areas, ideal for entertaining guests or enjoying quality time with loved ones. The spacious eat-in kitchen is a chef's delight, featuring a large center island, modern cabinets, tile backsplash and stainless steel appliances. The kitchen overlooks a cozy family room with accent stone wall and gas fireplace, creating a hub for daily gatherings and shared moments. Dining and Living area overlooks gorgeous and serene backyard. Upstairs, the expansive primary bedroom, boasting a walk-in closet and a 5 piece ensuite bath. Meanwhile, the additional bedrooms provide ample space for family or guests to rest comfortably. Close Distance To Parks, Community Centre, Amazing Schools, Toronto Premium Outlet Mall, Terra Cotta Conservation & Easy Commuter by Go train / bus or by car to the 401 & 407. Your Perfect Family Home awaits! Tankless Hot Water Owned. (id:50886)
Property Details
| MLS® Number | W9352423 |
| Property Type | Single Family |
| Community Name | Georgetown |
| AmenitiesNearBy | Hospital, Park, Schools |
| CommunityFeatures | School Bus |
| Features | Irregular Lot Size, Carpet Free |
| ParkingSpaceTotal | 5 |
| Structure | Shed |
Building
| BathroomTotal | 3 |
| BedroomsAboveGround | 3 |
| BedroomsTotal | 3 |
| Appliances | Water Heater, Dryer, Washer |
| BasementType | Full |
| ConstructionStyleAttachment | Detached |
| CoolingType | Central Air Conditioning |
| ExteriorFinish | Brick, Stone |
| FireplacePresent | Yes |
| FlooringType | Hardwood |
| FoundationType | Block |
| HalfBathTotal | 1 |
| HeatingFuel | Natural Gas |
| HeatingType | Forced Air |
| StoriesTotal | 2 |
| Type | House |
| UtilityWater | Municipal Water |
Parking
| Attached Garage |
Land
| Acreage | No |
| LandAmenities | Hospital, Park, Schools |
| Sewer | Sanitary Sewer |
| SizeDepth | 108 Ft ,3 In |
| SizeFrontage | 34 Ft |
| SizeIrregular | 34.06 X 108.31 Ft |
| SizeTotalText | 34.06 X 108.31 Ft |
| ZoningDescription | Ldr1-6(ws) |
Rooms
| Level | Type | Length | Width | Dimensions |
|---|---|---|---|---|
| Second Level | Primary Bedroom | 5.36 m | 3.54 m | 5.36 m x 3.54 m |
| Second Level | Bedroom 2 | 4.88 m | 3.54 m | 4.88 m x 3.54 m |
| Second Level | Bedroom 3 | 4.15 m | 3.05 m | 4.15 m x 3.05 m |
| Main Level | Family Room | 5.18 m | 3.66 m | 5.18 m x 3.66 m |
| Main Level | Kitchen | 4.69 m | 3.04 m | 4.69 m x 3.04 m |
| Main Level | Dining Room | 4.7 m | 2.8 m | 4.7 m x 2.8 m |
https://www.realtor.ca/real-estate/27421995/14096-danby-road-halton-hills-georgetown-georgetown
Interested?
Contact us for more information
Mihaela Moraru
Broker
480 Eglinton Ave West
Mississauga, Ontario L5R 0G2









































































