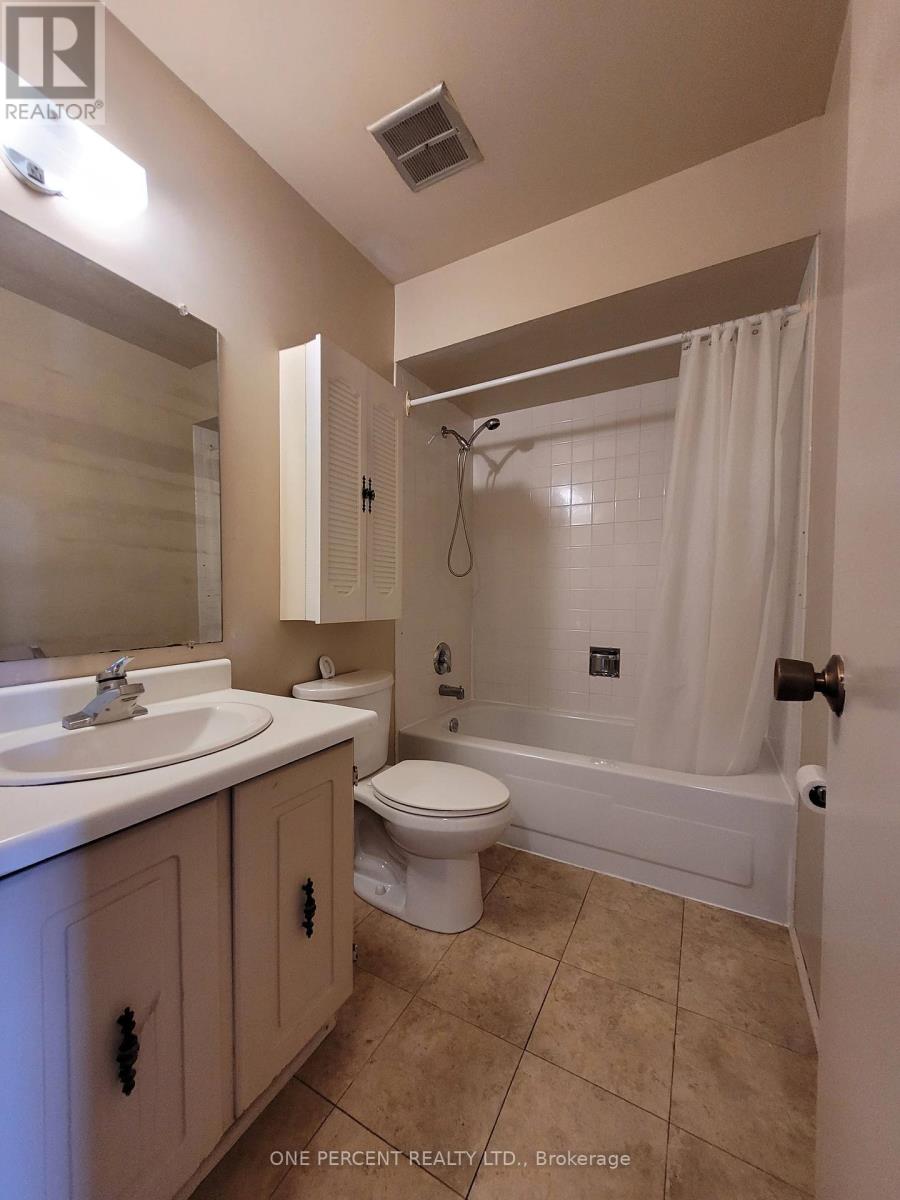141 - 70 Cass Avenue Toronto (Tam O'shanter-Sullivan), Ontario M1T 3P9
$729,000Maintenance, Water, Cable TV, Common Area Maintenance, Insurance, Parking
$430.62 Monthly
Maintenance, Water, Cable TV, Common Area Maintenance, Insurance, Parking
$430.62 MonthlyExplore this exceptional End-Unit in the highly sought-after Tam O'Shanter area. This home presents a fantastic opportunity to customize into your dream residence, with a galley kitchen featuring a spacious breakfast area and a bright sun-kissed living/dining room. Enjoy the privacy of a fully fenced yard and direct access to Warden Ave for added convenience. The open concept basement offers versatile recreational space and ample storage. Located in a well-managed complex with low maintenance fees, this property includes one parking space right at your doorstep. Close proximity to all amenities including shopping, restaurants, groceries, schools, parks, TTC, and Hwy 401 makes this a must-see opportunity for savvy buyers. **** EXTRAS **** New flooring in the dining room & entrance area, new light fixtures quiet end unit. Well managed townhouse low maintenance fee, include water/CableTV/Rogers High speed internet 1.5M. New high efficiency 50 Gallon hot water tank(owned) (id:50886)
Property Details
| MLS® Number | E9344164 |
| Property Type | Single Family |
| Community Name | Tam O'Shanter-Sullivan |
| AmenitiesNearBy | Hospital, Park, Public Transit, Schools |
| CommunityFeatures | Pet Restrictions, Community Centre |
| ParkingSpaceTotal | 1 |
Building
| BathroomTotal | 2 |
| BedroomsAboveGround | 3 |
| BedroomsTotal | 3 |
| Appliances | Window Coverings |
| BasementDevelopment | Partially Finished |
| BasementType | N/a (partially Finished) |
| ExteriorFinish | Brick |
| FlooringType | Carpeted, Parquet |
| HeatingFuel | Electric |
| HeatingType | Baseboard Heaters |
| StoriesTotal | 2 |
| Type | Row / Townhouse |
Land
| Acreage | No |
| FenceType | Fenced Yard |
| LandAmenities | Hospital, Park, Public Transit, Schools |
Rooms
| Level | Type | Length | Width | Dimensions |
|---|---|---|---|---|
| Second Level | Primary Bedroom | 4.34 m | 3.22 m | 4.34 m x 3.22 m |
| Second Level | Bedroom 2 | 3.55 m | 3.22 m | 3.55 m x 3.22 m |
| Second Level | Bedroom 3 | 3.7 m | 2.59 m | 3.7 m x 2.59 m |
| Main Level | Living Room | 4.7 m | 3.45 m | 4.7 m x 3.45 m |
| Main Level | Dining Room | 3.12 m | 2.43 m | 3.12 m x 2.43 m |
| Main Level | Kitchen | 2.43 m | 2.33 m | 2.43 m x 2.33 m |
Interested?
Contact us for more information
Kevin Chan
Salesperson
300 John St Unit 607
Thornhill, Ontario L3T 5W4













































