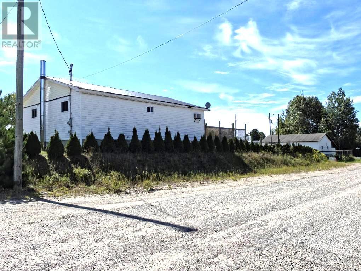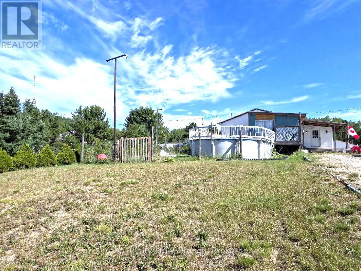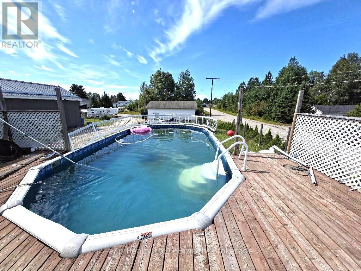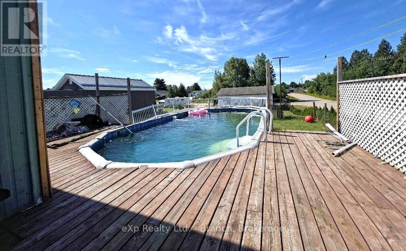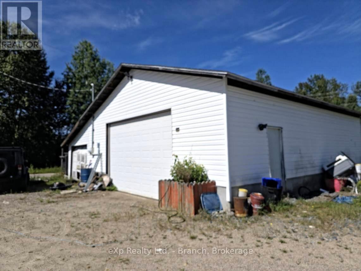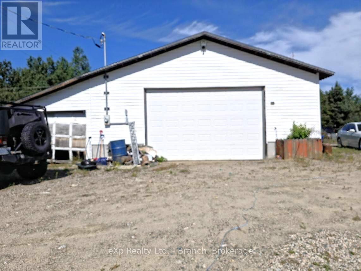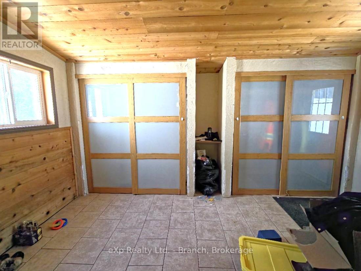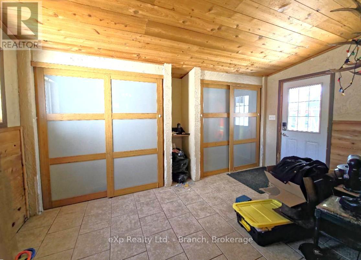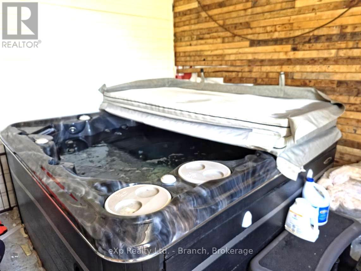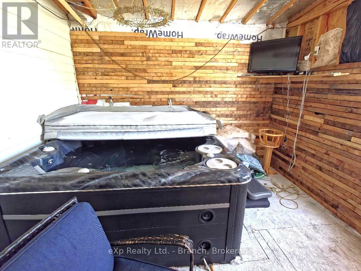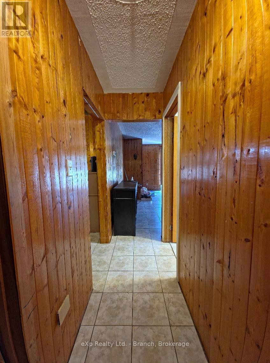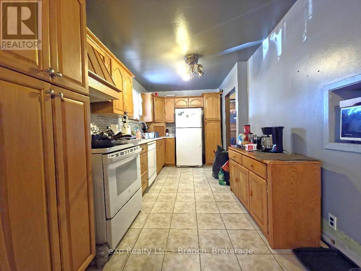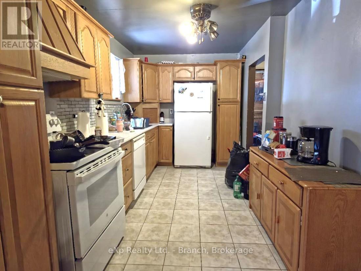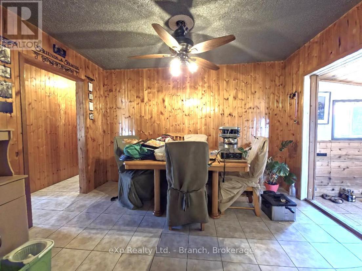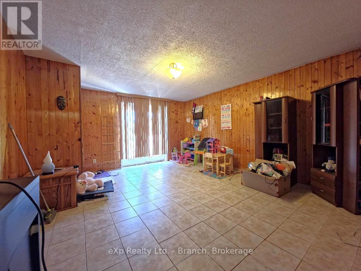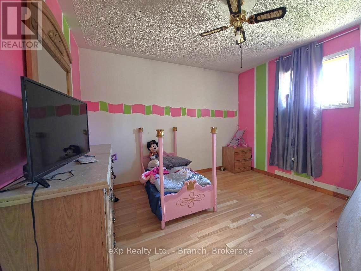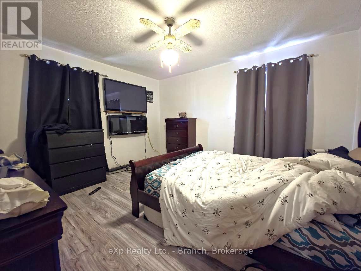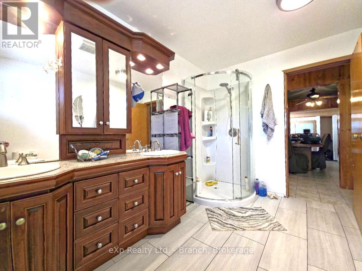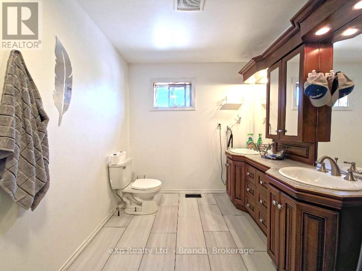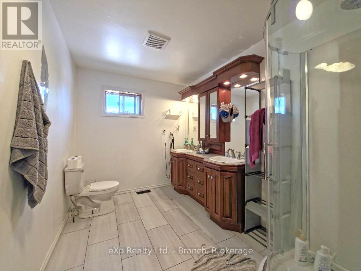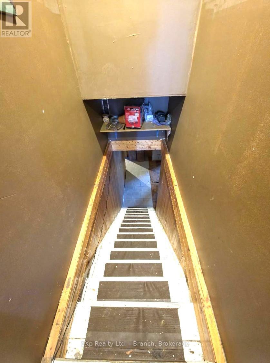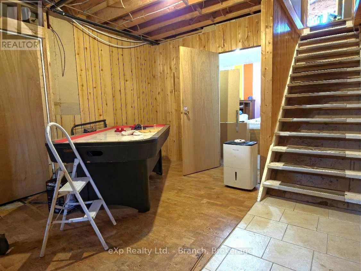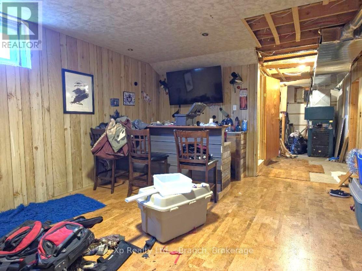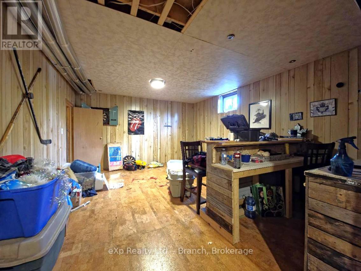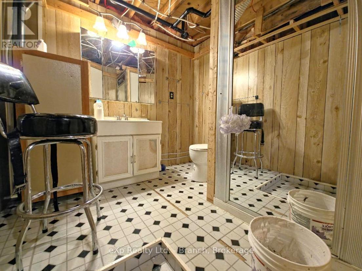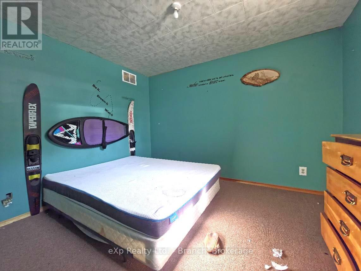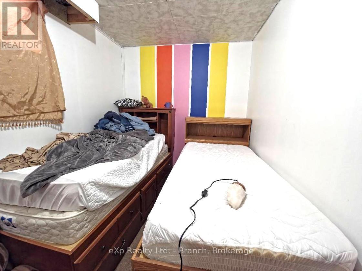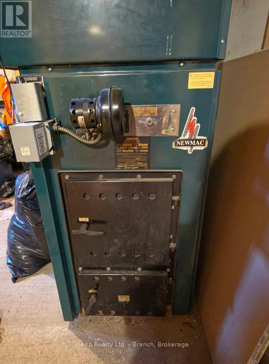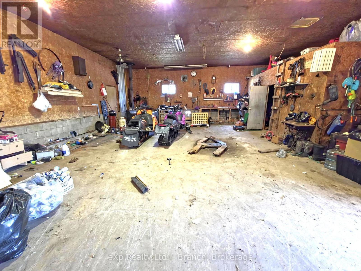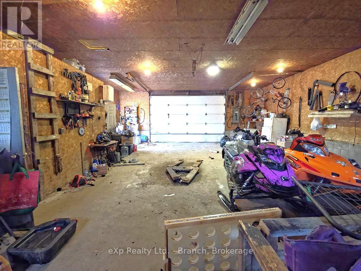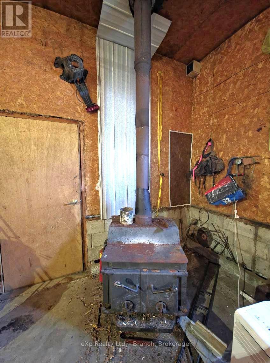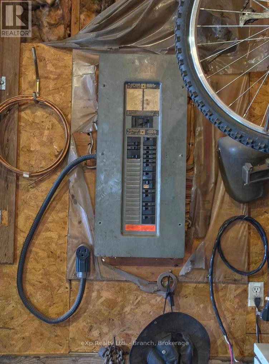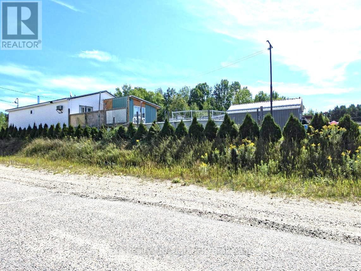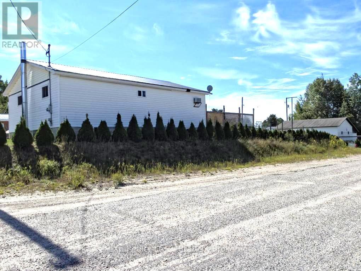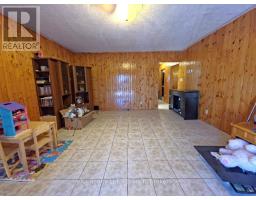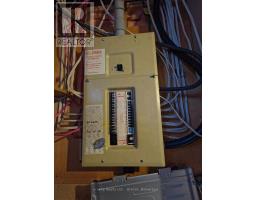141 Arthur Street Sudbury Remote Area, Ontario P0M 1C0
$264,800
Enjoy the peace and tranquility of living in beautiful Gogama! Situated on 3 lots, this spacious family home provides everything a growing needs. The main floor features a large entrance with large closets, galley-style kitchen with dining room, primary bedroom, second bedroom and a large 4 piece bath with his and hers sinks, and a bright living room with a walkout to the large deck and pool. The lower level provides plenty of room for entertaining and family time with a rec room, family room, 3 piece bath, laundry area and 2 additional bedrooms. Attached gazebo with hut tub and a 37'x32' wired/heated garage with attached storage. Plenty of parking. (id:50886)
Property Details
| MLS® Number | T12372391 |
| Property Type | Single Family |
| Community Name | West |
| Features | Carpet Free |
| Parking Space Total | 12 |
| Pool Type | Above Ground Pool |
| Structure | Deck |
Building
| Bathroom Total | 2 |
| Bedrooms Above Ground | 4 |
| Bedrooms Total | 4 |
| Age | 51 To 99 Years |
| Appliances | Hot Tub, Water Heater |
| Architectural Style | Bungalow |
| Basement Development | Finished |
| Basement Type | Full (finished) |
| Construction Style Attachment | Detached |
| Exterior Finish | Vinyl Siding |
| Fireplace Present | Yes |
| Fireplace Type | Woodstove |
| Foundation Type | Block |
| Heating Fuel | Wood |
| Heating Type | Forced Air |
| Stories Total | 1 |
| Size Interior | 1,100 - 1,500 Ft2 |
| Type | House |
| Utility Water | Municipal Water |
Parking
| Detached Garage | |
| Garage |
Land
| Acreage | No |
| Sewer | Sanitary Sewer |
| Size Depth | 114 Ft ,3 In |
| Size Frontage | 150 Ft ,10 In |
| Size Irregular | 150.9 X 114.3 Ft |
| Size Total Text | 150.9 X 114.3 Ft|under 1/2 Acre |
| Zoning Description | R |
Rooms
| Level | Type | Length | Width | Dimensions |
|---|---|---|---|---|
| Basement | Family Room | 3.5 m | 3.7 m | 3.5 m x 3.7 m |
| Basement | Bedroom 3 | 3.6 m | 2.4 m | 3.6 m x 2.4 m |
| Basement | Bedroom 4 | 3 m | 3.5 m | 3 m x 3.5 m |
| Basement | Laundry Room | 4.2 m | 3.2 m | 4.2 m x 3.2 m |
| Basement | Recreational, Games Room | 5.4 m | 4.2 m | 5.4 m x 4.2 m |
| Main Level | Foyer | 2.5 m | 4.5 m | 2.5 m x 4.5 m |
| Main Level | Living Room | 5.3 m | 4.4 m | 5.3 m x 4.4 m |
| Main Level | Dining Room | 3.6 m | 2.6 m | 3.6 m x 2.6 m |
| Main Level | Kitchen | 4.6 m | 2.6 m | 4.6 m x 2.6 m |
| Main Level | Primary Bedroom | 3.7 m | 4.1 m | 3.7 m x 4.1 m |
| Main Level | Bedroom 2 | 3.6 m | 3.4 m | 3.6 m x 3.4 m |
| Main Level | Sunroom | 4.2 m | 3.5 m | 4.2 m x 3.5 m |
Utilities
| Electricity | Installed |
| Sewer | Installed |
https://www.realtor.ca/real-estate/28795391/141-arthur-street-sudbury-remote-area-west-west
Contact Us
Contact us for more information
Tracy Young
Salesperson
44 Government Rd. W.
Kirkland Lake, Ontario P2N 2E2
(866) 530-7737
Alan Elbardisy
Broker
(866) 530-7737
alanelbardisy.exprealty.com/
(866) 530-7737

