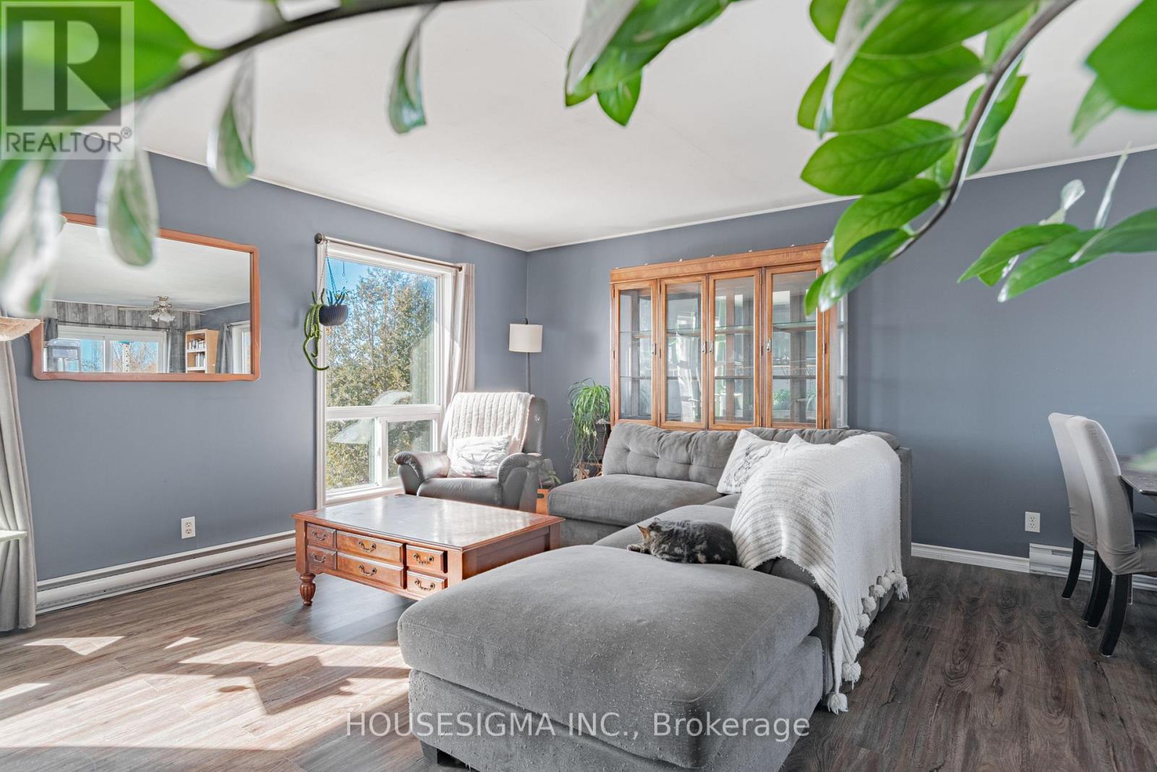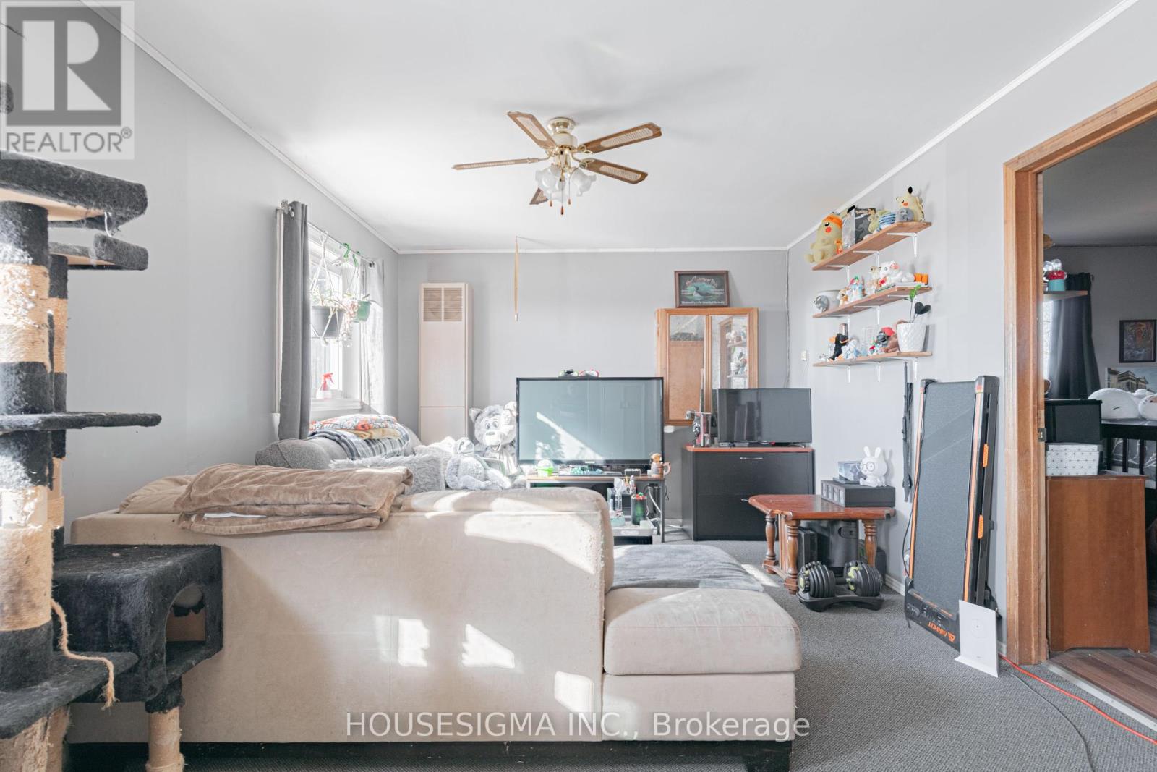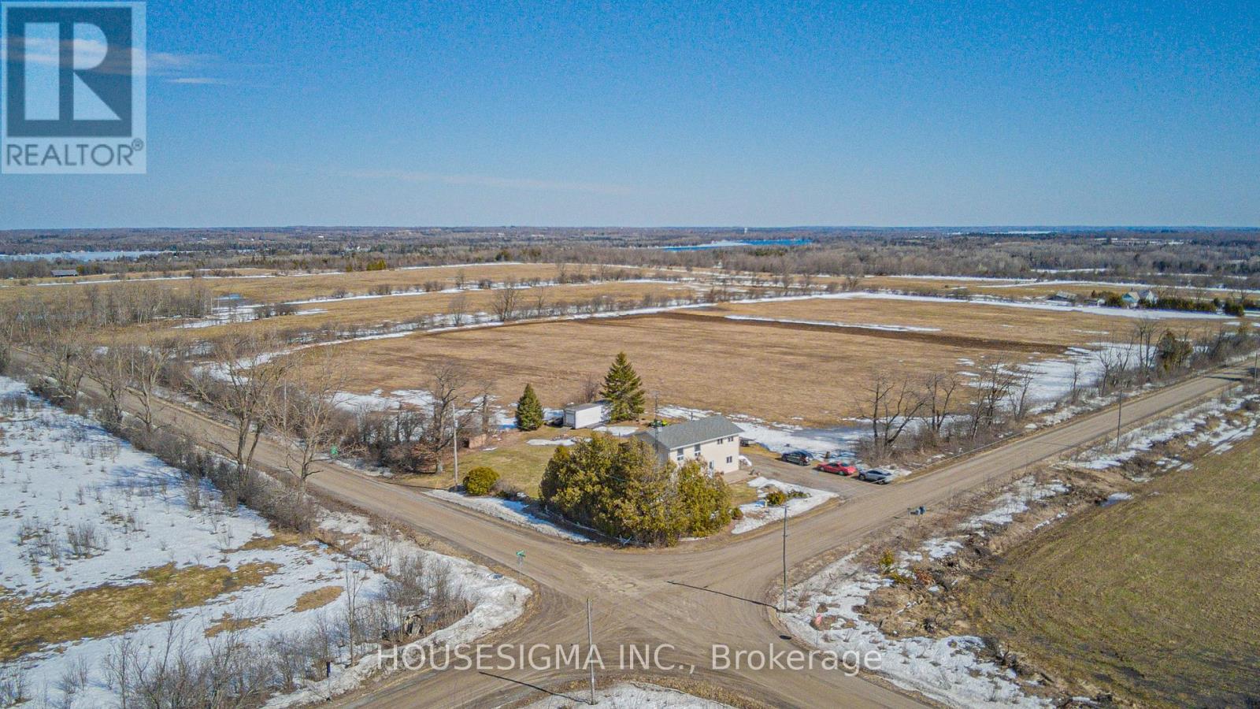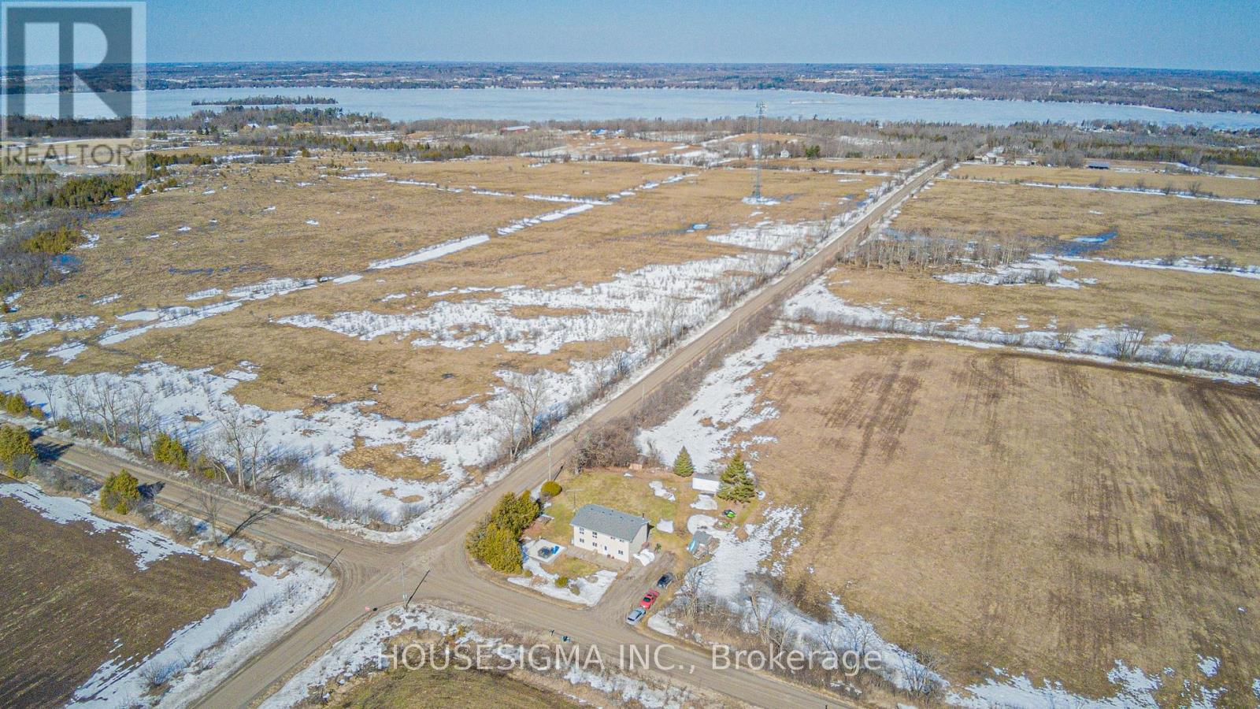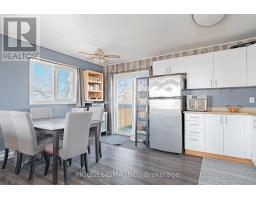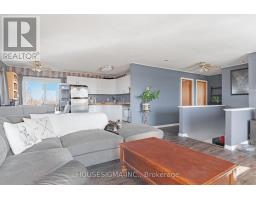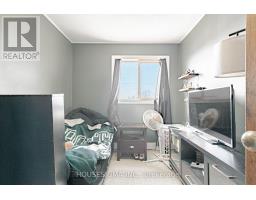141 Beatty's Road Kawartha Lakes, Ontario K0M 1L0
$499,900
Escape to the tranquility of country living at 141 Beattys Rd, Dunsford! This beautiful property offers the perfect blend of privacy, space, and modern comfort, all while being just a short drive from Lindsay, Bobcaygeon, and the stunning Kawartha Lakes. Property Highlights: Spacious & Inviting Home Well-maintained with a warm and welcoming atmosphere. Expansive Lot Plenty of space to enjoy outdoor activities, gardening, or relaxing in nature. Comfortable Bedrooms Ideal for families, couples, or those looking for extra space. Schools - This house is one four school bus routes, it goes to dunsford public, Bobcaygeon public, Weldon high school and Fenelon falls high school. Ample Parking Perfect for guests or storing recreational vehicles. Close to the Water Enjoy nearby lakes, boat launches, and all the outdoor adventures the Kawarthas have to offer. (id:50886)
Property Details
| MLS® Number | X12030578 |
| Property Type | Single Family |
| Community Name | Verulam |
| Features | Irregular Lot Size |
| Parking Space Total | 8 |
Building
| Bathroom Total | 1 |
| Bedrooms Above Ground | 4 |
| Bedrooms Total | 4 |
| Appliances | Water Heater, Dryer, Stove, Washer, Window Coverings, Refrigerator |
| Construction Style Attachment | Detached |
| Exterior Finish | Vinyl Siding |
| Fireplace Present | Yes |
| Fireplace Total | 1 |
| Fireplace Type | Woodstove |
| Foundation Type | Unknown |
| Heating Fuel | Electric |
| Heating Type | Baseboard Heaters |
| Stories Total | 2 |
| Type | House |
Parking
| No Garage |
Land
| Acreage | No |
| Sewer | Septic System |
| Size Depth | 161 Ft ,10 In |
| Size Frontage | 131 Ft |
| Size Irregular | 131.02 X 161.84 Ft |
| Size Total Text | 131.02 X 161.84 Ft |
| Zoning Description | A1 |
Rooms
| Level | Type | Length | Width | Dimensions |
|---|---|---|---|---|
| Lower Level | Bedroom 3 | 3.4 m | 4.3 m | 3.4 m x 4.3 m |
| Lower Level | Bedroom 4 | 2.4 m | 3.4 m | 2.4 m x 3.4 m |
| Lower Level | Family Room | 3.4 m | 4.6 m | 3.4 m x 4.6 m |
| Lower Level | Family Room | 3.4 m | 4.3 m | 3.4 m x 4.3 m |
| Lower Level | Laundry Room | 2.5 m | 3.4 m | 2.5 m x 3.4 m |
| Main Level | Kitchen | 4.4 m | 2.4 m | 4.4 m x 2.4 m |
| Main Level | Living Room | 5.9 m | 3.3 m | 5.9 m x 3.3 m |
| Main Level | Primary Bedroom | 4.6 m | 3.6 m | 4.6 m x 3.6 m |
| Main Level | Bedroom 2 | 4.6 m | 3.6 m | 4.6 m x 3.6 m |
| Main Level | Bathroom | 2.6 m | 2.4 m | 2.6 m x 2.4 m |
Utilities
| Cable | Installed |
https://www.realtor.ca/real-estate/28049716/141-beattys-road-kawartha-lakes-verulam-verulam
Contact Us
Contact us for more information
Chad Pescod
Salesperson
15 Allstate Parkway #629
Markham, Ontario L3R 5B4
(647) 360-2330
housesigma.com/








