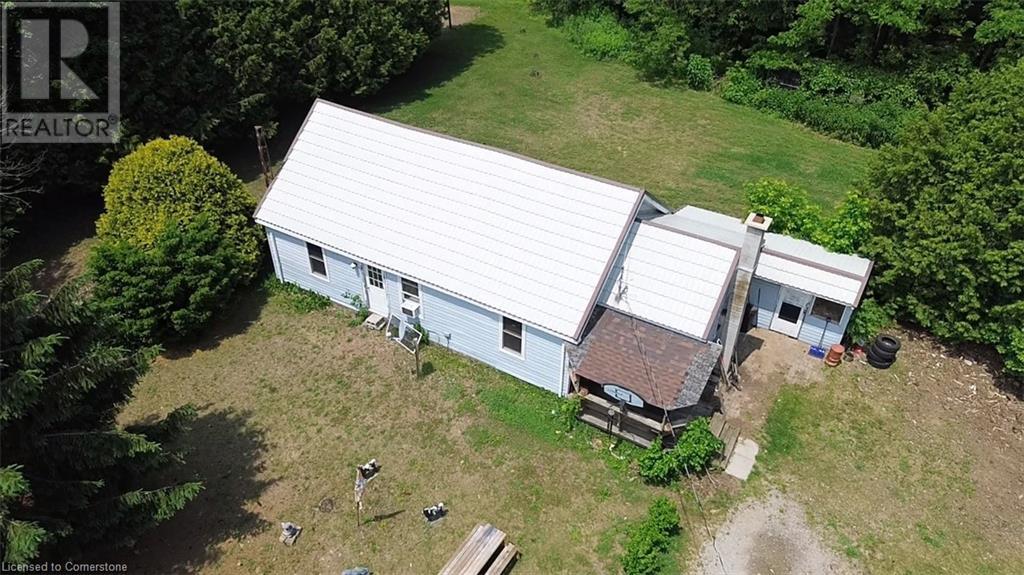141 Charlotteville Rd 2 St. Williams, Ontario N0E 1P0
$329,900
Escape to the country with this beautiful rural gem! Nestled on a scenic lot surrounded by mature trees and wide open fields, this charming 3-bedroom, 1-bath bungalow offers the peace and privacy you’ve been dreaming of. Whether you're sipping your morning coffee on the porch or enjoying a sunset stroll, nature is your constant companion here. Just a short drive to the beach, you’ll love how easy it is to sneak away for a swim or a picnic by the lake. With plenty of space for backyard chickens, gardens, or even a few hobby farm animals, this property invites you to live a slower, more intentional lifestyle. (id:50886)
Property Details
| MLS® Number | 40740740 |
| Property Type | Single Family |
| Amenities Near By | Beach |
| Community Features | Quiet Area |
| Features | Crushed Stone Driveway, Country Residential |
| Parking Space Total | 7 |
| Structure | Playground |
Building
| Bathroom Total | 1 |
| Bedrooms Above Ground | 3 |
| Bedrooms Total | 3 |
| Appliances | Dryer, Freezer, Refrigerator, Stove, Washer |
| Architectural Style | Bungalow |
| Basement Development | Unfinished |
| Basement Type | Crawl Space (unfinished) |
| Constructed Date | 1946 |
| Construction Style Attachment | Detached |
| Cooling Type | Window Air Conditioner |
| Exterior Finish | Vinyl Siding |
| Fire Protection | Smoke Detectors, None |
| Fireplace Present | Yes |
| Fireplace Total | 1 |
| Heating Type | Baseboard Heaters |
| Stories Total | 1 |
| Size Interior | 800 Ft2 |
| Type | House |
| Utility Water | Sand Point |
Land
| Acreage | No |
| Land Amenities | Beach |
| Sewer | Septic System |
| Size Depth | 132 Ft |
| Size Frontage | 185 Ft |
| Size Total Text | 1/2 - 1.99 Acres |
| Zoning Description | A |
Rooms
| Level | Type | Length | Width | Dimensions |
|---|---|---|---|---|
| Main Level | Laundry Room | 9'0'' x 14'8'' | ||
| Main Level | Bedroom | 12'0'' x 6'6'' | ||
| Main Level | Eat In Kitchen | 12'0'' x 14'7'' | ||
| Main Level | 4pc Bathroom | 6'7'' x 6'11'' | ||
| Main Level | Living Room | 11'7'' x 14'1'' | ||
| Main Level | Bedroom | 10'11'' x 7'11'' | ||
| Main Level | Primary Bedroom | 10'11'' x 13'2'' |
https://www.realtor.ca/real-estate/28459821/141-charlotteville-rd-2-st-williams
Contact Us
Contact us for more information
Nicholas Dertinger
Salesperson
www.facebook.com/nicholas.dertinger
www.instagram.com/nicky_norfolk_realestate
274 James St
Delhi, Ontario N4B 2Z6
(519) 582-0055
(519) 426-2424
www.simcoerealty.com/























