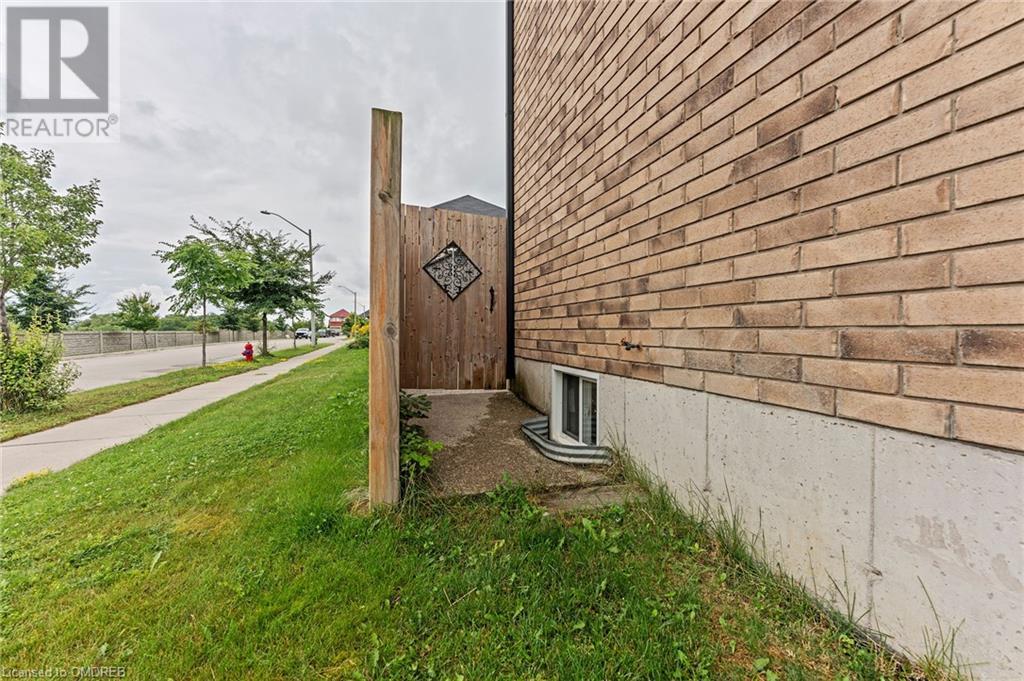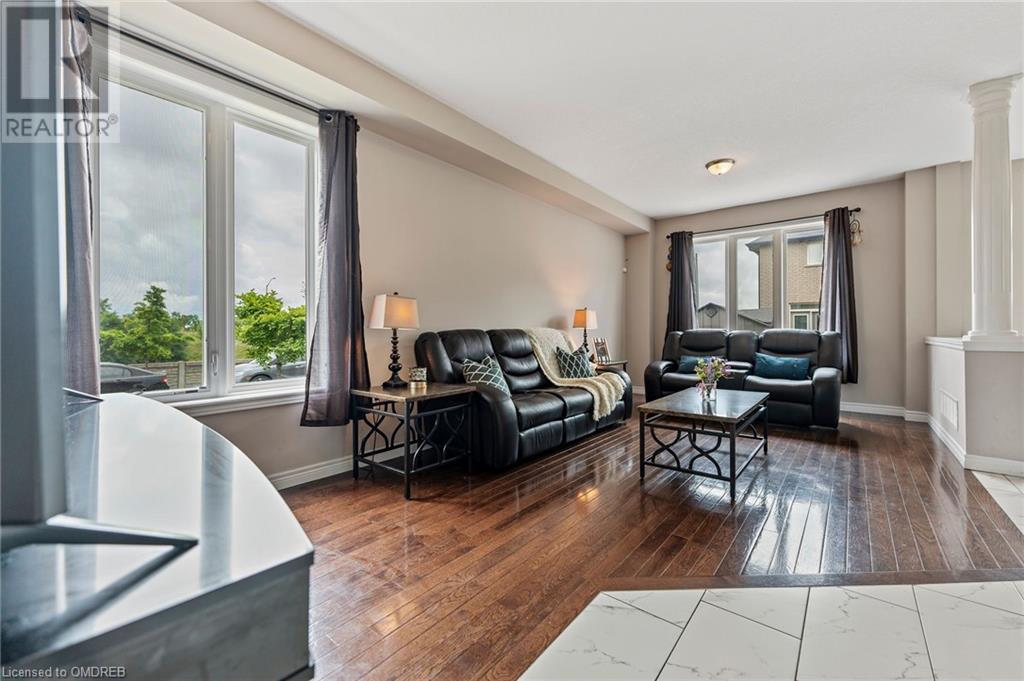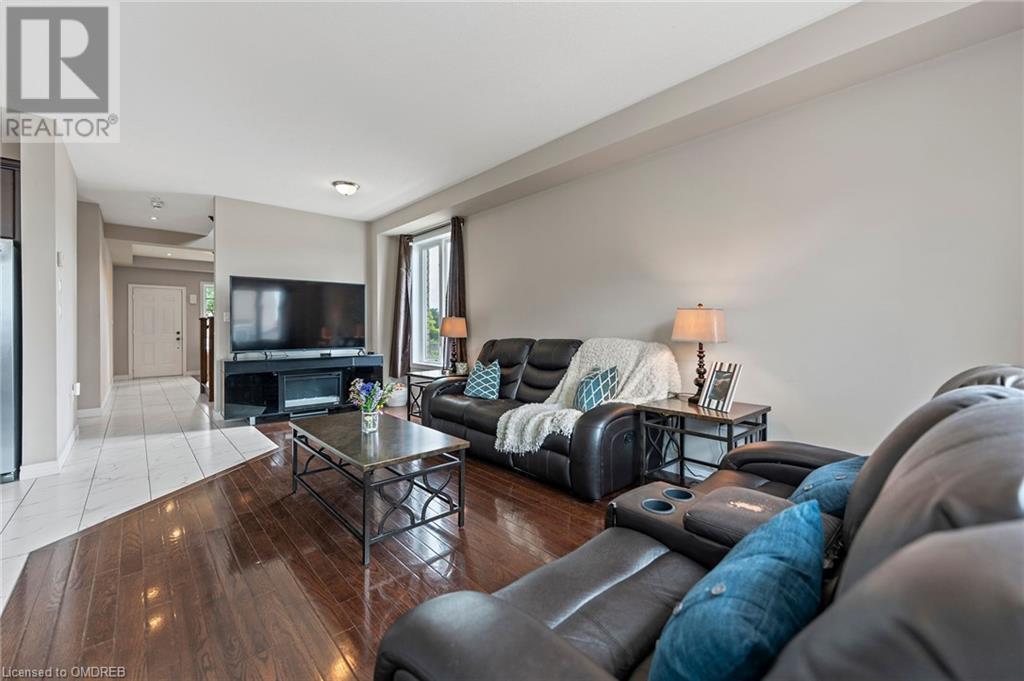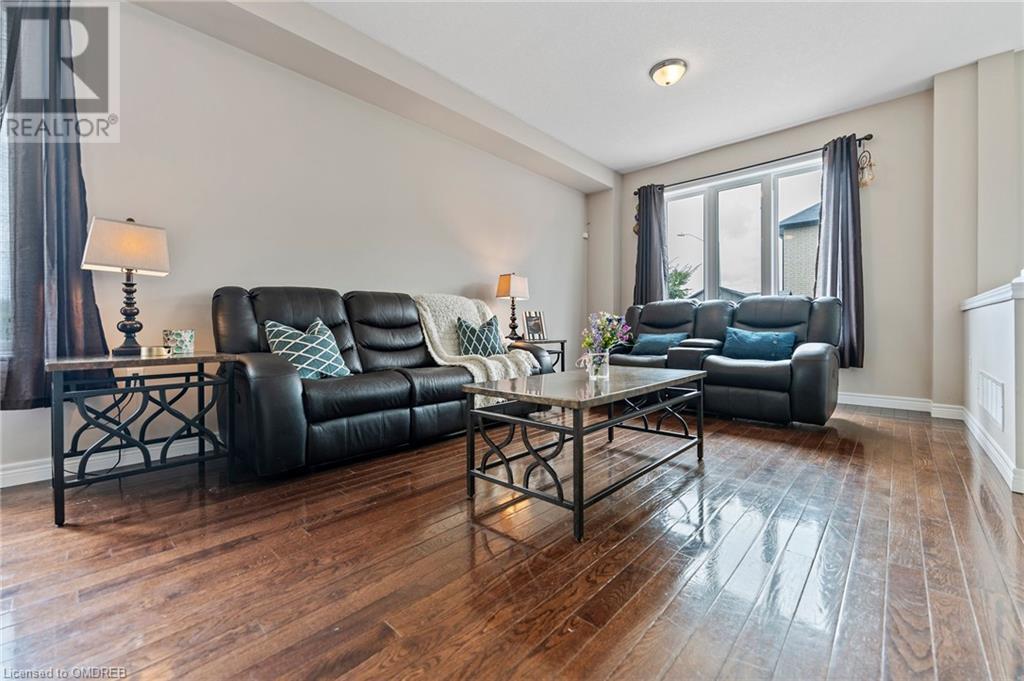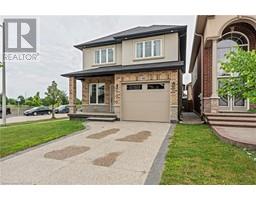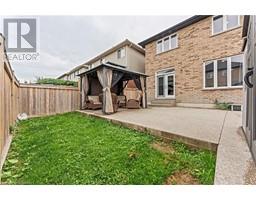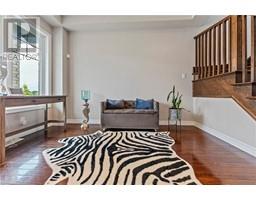141 Chartwell Circle Circle Hamilton, Ontario L9A 0C4
$983,999
This immaculate 4-bd, 3-bath home features over 2000+ sq. ft. of living space with wide plank engineered hardwood floors, large windows, high ceilings, central heating and cooling, and washer/dryer hook-up. The home flows from a functional entryway into an open-concept living, dining, and kitchen area. The kitchen is equipped with granite countertops, and oak cabinets. The master bedroom includes an ensuite bathroom and a spacious closet. Additional features include a new garage door, AC unit, and a beautifully landscaped private backyard, perfect for outdoor entertaining. The basement offers storage space and potential for a home gym or recreational area. Conveniently located near restaurants, shops, grocery stores, parks, and playgrounds, the home also provides easy access to bus stops and highways, making commuting a breeze. Nearby schools include Annunciation of Our Lord Catholic Elementary School, James MacDonald Elementary School, Westmount Secondary School, and Calvin Christian School. The neighbourhood is renowned for its friendly community atmosphere, safety, and family-friendly appeal. (id:50886)
Open House
This property has open houses!
2:00 pm
Ends at:4:00 pm
Property Details
| MLS® Number | 40630143 |
| Property Type | Single Family |
| AmenitiesNearBy | Park, Playground, Public Transit, Schools, Shopping |
| EquipmentType | Water Heater |
| Features | Sump Pump |
| ParkingSpaceTotal | 2 |
| RentalEquipmentType | Water Heater |
Building
| BathroomTotal | 3 |
| BedroomsAboveGround | 4 |
| BedroomsTotal | 4 |
| Appliances | Dishwasher, Dryer, Refrigerator, Stove, Washer |
| ArchitecturalStyle | 2 Level |
| BasementDevelopment | Unfinished |
| BasementType | Full (unfinished) |
| ConstructionStyleAttachment | Detached |
| CoolingType | Central Air Conditioning |
| ExteriorFinish | Brick |
| FoundationType | Poured Concrete |
| HalfBathTotal | 1 |
| HeatingFuel | Natural Gas |
| HeatingType | Forced Air |
| StoriesTotal | 2 |
| SizeInterior | 2027 Sqft |
| Type | House |
| UtilityWater | Municipal Water |
Parking
| Attached Garage |
Land
| AccessType | Highway Nearby |
| Acreage | No |
| LandAmenities | Park, Playground, Public Transit, Schools, Shopping |
| Sewer | Municipal Sewage System |
| SizeFrontage | 39 Ft |
| SizeTotalText | Under 1/2 Acre |
| ZoningDescription | R-4/s-1615 |
Rooms
| Level | Type | Length | Width | Dimensions |
|---|---|---|---|---|
| Second Level | 3pc Bathroom | 6'9'' x 7'11'' | ||
| Second Level | Bedroom | 10'10'' x 17'2'' | ||
| Second Level | Bedroom | 11'7'' x 22'4'' | ||
| Second Level | Bedroom | 11'8'' x 13'3'' | ||
| Second Level | Bedroom | 11'0'' x 11'11'' | ||
| Second Level | 3pc Bathroom | 6'9'' x 7'11'' | ||
| Main Level | 2pc Bathroom | Measurements not available | ||
| Main Level | Kitchen | 11'5'' x 10'10'' | ||
| Main Level | Dining Room | 11'5'' x 9'11'' | ||
| Main Level | Family Room | 11'7'' x 22'8'' | ||
| Main Level | Living Room | 11'3'' x 11'11'' |
https://www.realtor.ca/real-estate/27273056/141-chartwell-circle-circle-hamilton
Interested?
Contact us for more information
Liz Martinez
Salesperson
209 Speers Rd - Unit 10
Oakville, Ontario L6K 0H5





