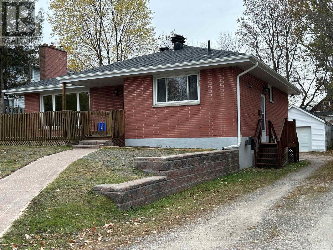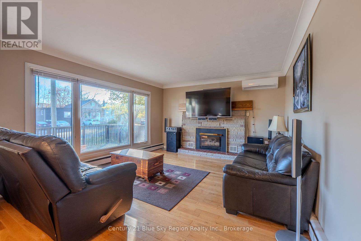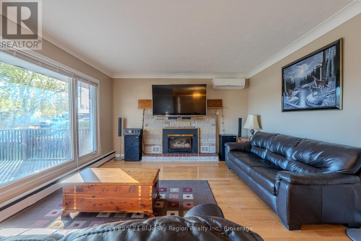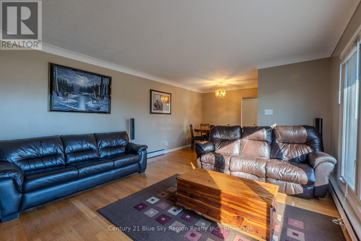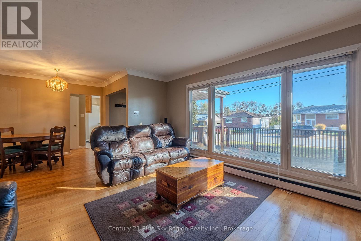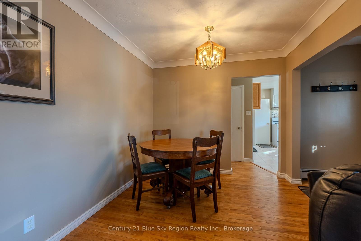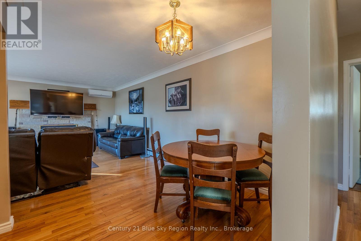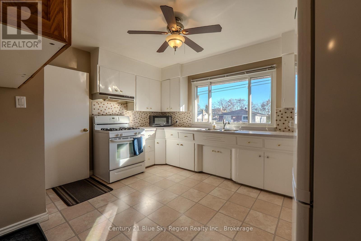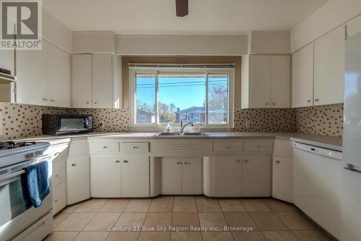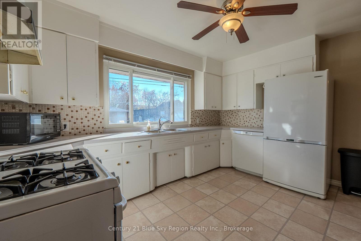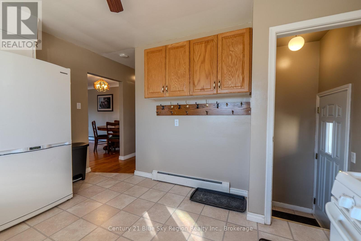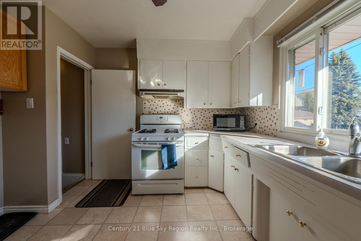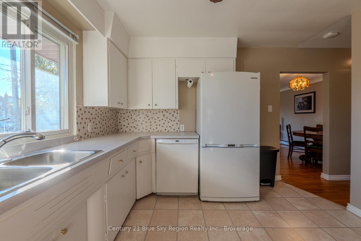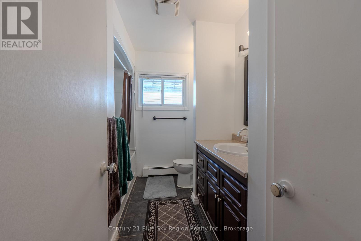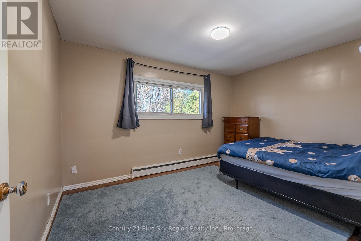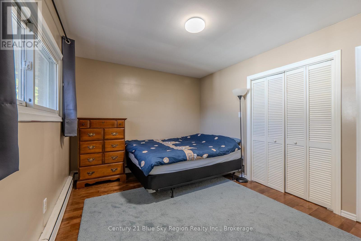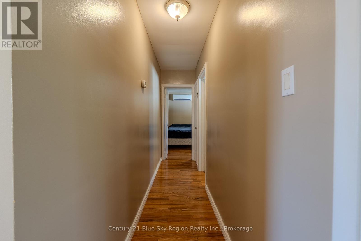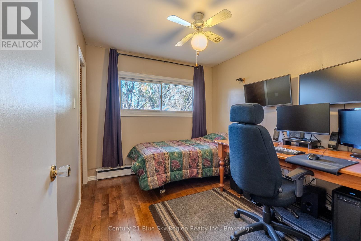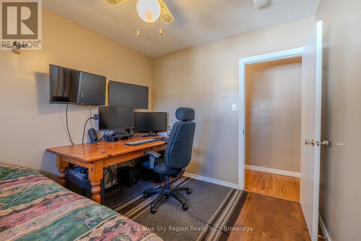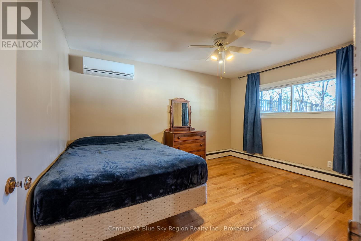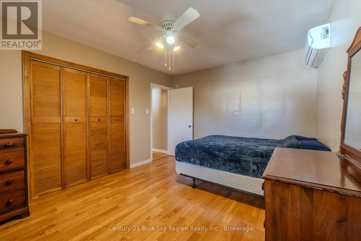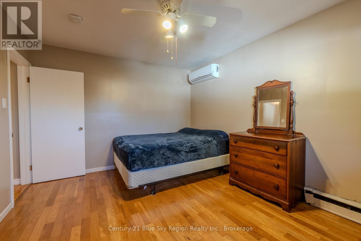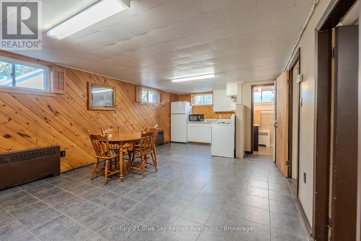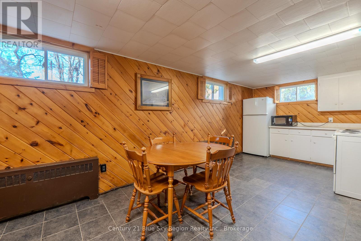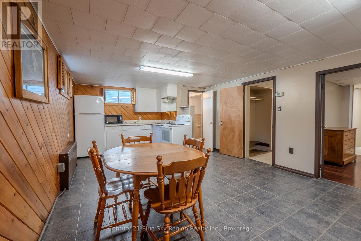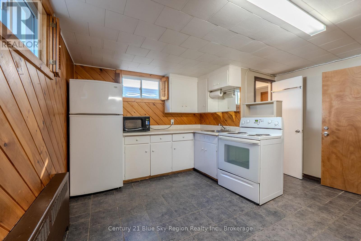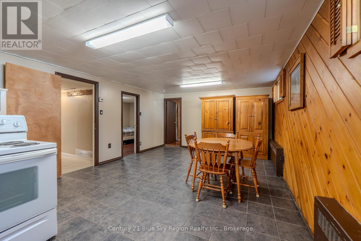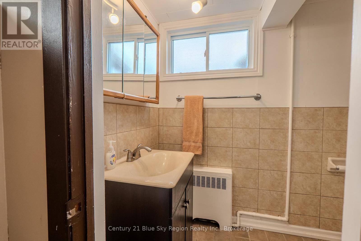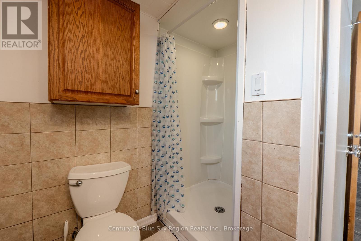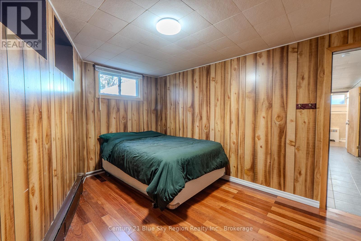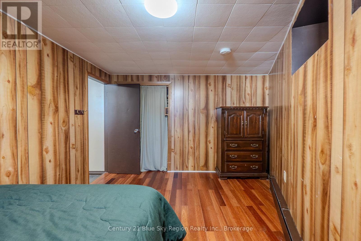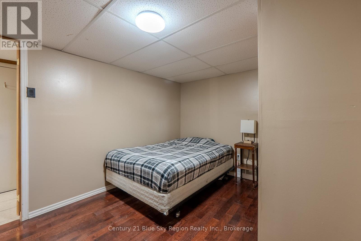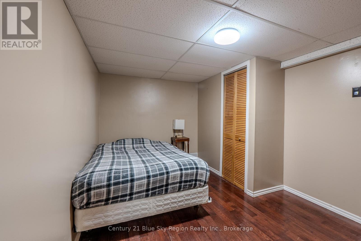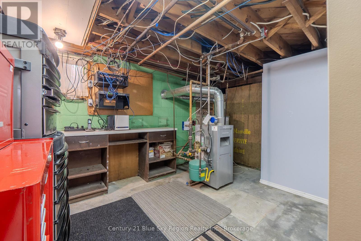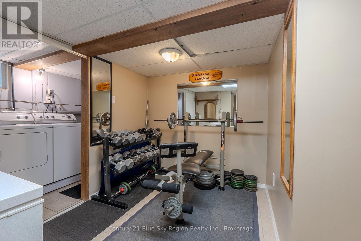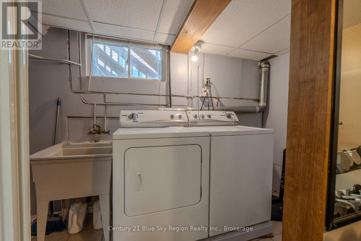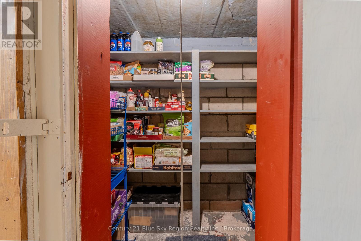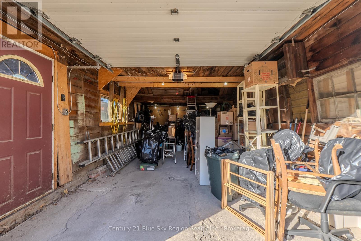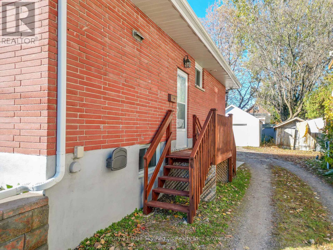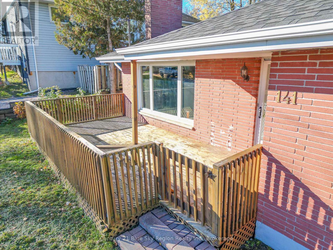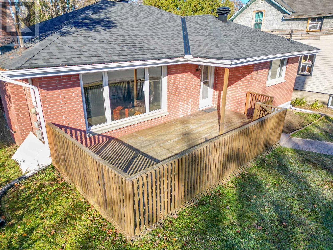141 Duke Street W North Bay, Ontario P1B 6E5
$399,900
Fantastic opportunity for home ownership. This 3 plus 1 bedroom brick home has had many updates over the years. There are 3 bedrooms on the main floor as well as a nice living/dining room combo and a 4 piece bathroom. The basement was used in the past as a rental unit and is still set up that way. The current owner has not rented it out as an apartment. The lower level has a great set up to owner occupy as a granny suite. The separate living area has a kitchen/living room combo, a bedroom and a den or office ( no window) as well as a 3 piece bathroom. The lower level can easily be set to allow shared laundry or it can be set up as only for the owner. This centrally located home will be a great starter or potentially a good income property. (id:50886)
Open House
This property has open houses!
10:00 am
Ends at:11:30 am
Property Details
| MLS® Number | X12487327 |
| Property Type | Single Family |
| Community Name | Central |
| Equipment Type | Water Heater |
| Parking Space Total | 4 |
| Rental Equipment Type | Water Heater |
| Structure | Shed |
Building
| Bathroom Total | 2 |
| Bedrooms Above Ground | 3 |
| Bedrooms Below Ground | 1 |
| Bedrooms Total | 4 |
| Age | 51 To 99 Years |
| Appliances | Garage Door Opener Remote(s), Dishwasher, Dryer, Microwave, Two Stoves, Washer, Refrigerator |
| Architectural Style | Bungalow |
| Basement Development | Finished |
| Basement Type | Full (finished) |
| Construction Style Attachment | Detached |
| Cooling Type | Wall Unit |
| Exterior Finish | Brick |
| Fireplace Present | Yes |
| Fireplace Total | 1 |
| Foundation Type | Block |
| Stories Total | 1 |
| Size Interior | 1,100 - 1,500 Ft2 |
| Type | House |
| Utility Water | Municipal Water |
Parking
| Detached Garage | |
| Garage |
Land
| Acreage | No |
| Sewer | Sanitary Sewer |
| Size Irregular | 55.6 X 125 Acre |
| Size Total Text | 55.6 X 125 Acre|under 1/2 Acre |
| Zoning Description | R3 |
Rooms
| Level | Type | Length | Width | Dimensions |
|---|---|---|---|---|
| Lower Level | Utility Room | 3.55 m | 5.23 m | 3.55 m x 5.23 m |
| Lower Level | Bedroom | 3.65 m | 2.74 m | 3.65 m x 2.74 m |
| Lower Level | Living Room | 6.81 m | 4.21 m | 6.81 m x 4.21 m |
| Lower Level | Laundry Room | 3.14 m | 2.13 m | 3.14 m x 2.13 m |
| Lower Level | Den | 3.04 m | 2.03 m | 3.04 m x 2.03 m |
| Main Level | Living Room | 4.87 m | 3.96 m | 4.87 m x 3.96 m |
| Main Level | Dining Room | 2.74 m | 2.13 m | 2.74 m x 2.13 m |
| Main Level | Kitchen | 3.96 m | 31.5 m | 3.96 m x 31.5 m |
| Main Level | Primary Bedroom | 4.11 m | 3.55 m | 4.11 m x 3.55 m |
| Main Level | Bedroom 2 | 4.06 m | 3.04 m | 4.06 m x 3.04 m |
| Main Level | Bedroom 3 | 3.04 m | 2.74 m | 3.04 m x 2.74 m |
Utilities
| Cable | Installed |
| Electricity | Installed |
| Sewer | Installed |
https://www.realtor.ca/real-estate/29043294/141-duke-street-w-north-bay-central-central
Contact Us
Contact us for more information
Scott Carr
Salesperson
199 Main Street East
North Bay, Ontario P1B 1A9
(705) 474-4500
Michael Carr
Salesperson
199 Main Street East
North Bay, Ontario P1B 1A9
(705) 474-4500

