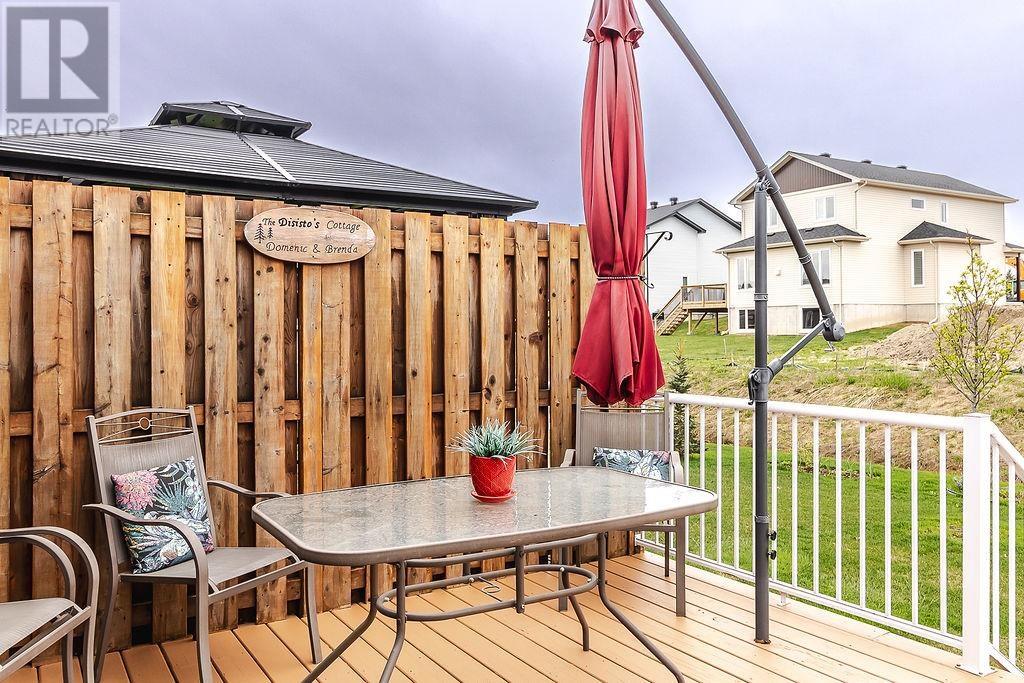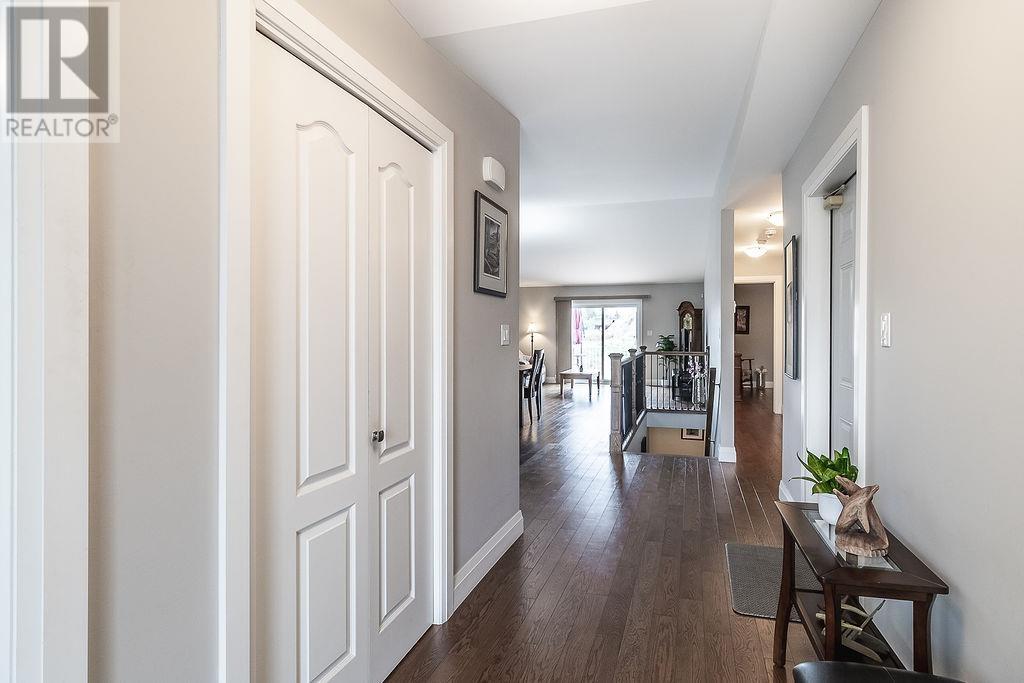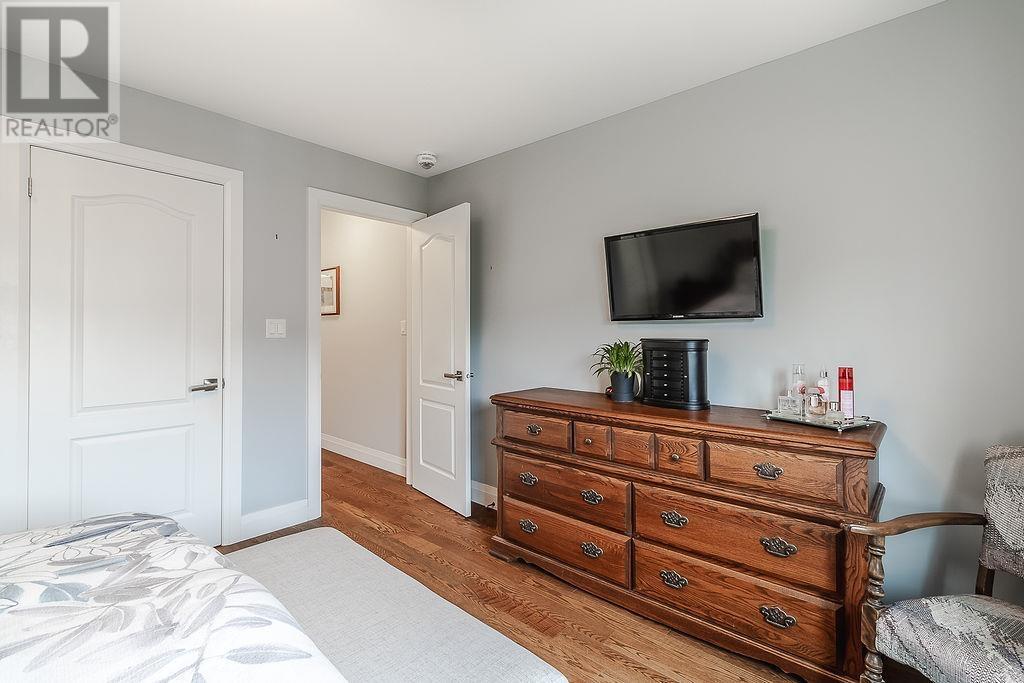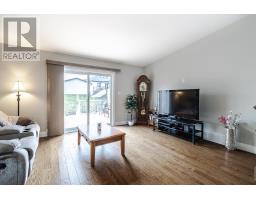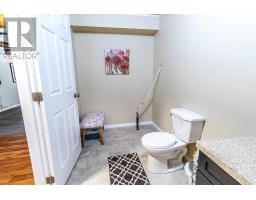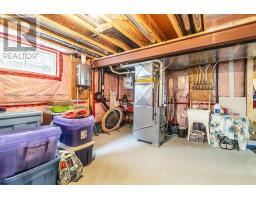141 Foxborough Trl Sault Ste. Marie, Ontario P6B 0E3
$549,900
Welcome to this beautiful semi-detached home, built in 2016. The main floor offers the convenience of laundry, with a well appointed layout featuring 2 bedrooms and 2.5 bathrooms. Enjoy the higher end finishes in this home with hardwood flooring throughout the main floor and a beautiful wood kitchen with granite counter and island tops. Vaulted ceilings make for a spacious, bright feel and the patio door allows for easy access to your 16 X 12 deck, complete with privacy screen on either side for your comfort. The basement features a large rec room area, a half bathroom roughed in for tub/shower unit and a bonus room for playing cards around the table, making sausage or whatever else it is you enjoy. Utilize the large storage room and cold room areas to support your hobbies! The attached garage and front foyer both make accessibility a breeze with no stairs required for entry to the home and all necessary amenities available on the main floor. With an expanded double concrete driveway for utmost convenience with side by side parking possibilities. (id:50886)
Property Details
| MLS® Number | SM251143 |
| Property Type | Single Family |
| Community Name | Sault Ste. Marie |
| Features | Paved Driveway |
| Storage Type | Storage Shed |
| Structure | Deck, Shed |
Building
| Bathroom Total | 3 |
| Bedrooms Above Ground | 2 |
| Bedrooms Total | 2 |
| Appliances | Microwave Built-in, Hot Water Instant, Stove, Dryer, Microwave, Dishwasher, Refrigerator, Washer |
| Architectural Style | Bungalow |
| Basement Development | Partially Finished |
| Basement Type | Full (partially Finished) |
| Constructed Date | 2016 |
| Construction Style Attachment | Semi-detached |
| Cooling Type | Air Exchanger |
| Exterior Finish | Brick, Vinyl |
| Flooring Type | Hardwood |
| Foundation Type | Poured Concrete |
| Half Bath Total | 1 |
| Heating Fuel | Natural Gas |
| Heating Type | Forced Air |
| Stories Total | 1 |
| Size Interior | 1,210 Ft2 |
| Utility Water | Municipal Water |
Parking
| Garage | |
| Attached Garage | |
| Concrete |
Land
| Access Type | Road Access |
| Acreage | No |
| Sewer | Sanitary Sewer |
| Size Depth | 119 Ft |
| Size Frontage | 36.0000 |
| Size Total Text | Under 1/2 Acre |
Rooms
| Level | Type | Length | Width | Dimensions |
|---|---|---|---|---|
| Basement | Recreation Room | 28 X 10.7 | ||
| Basement | Bathroom | 10.5 X 5.5 | ||
| Basement | Bonus Room | 18 X irreg | ||
| Basement | Utility Room | 16.5 X 13.5 | ||
| Basement | Storage | 11 X 9 | ||
| Main Level | Kitchen | 11 X 11 | ||
| Main Level | Dining Room | 12 X 10.5 | ||
| Main Level | Living Room | 15.8 X 12.3 | ||
| Main Level | Bedroom | 14 X 12 | ||
| Main Level | Ensuite | 10.5 X 5 | ||
| Main Level | Bathroom | 9.4 X 5 | ||
| Main Level | Laundry Room | 6 X 4.9 |
Utilities
| Electricity | Available |
| Natural Gas | Available |
https://www.realtor.ca/real-estate/28323540/141-foxborough-trl-sault-ste-marie-sault-ste-marie
Contact Us
Contact us for more information
Sarah Lewis
Salesperson
sarahlewison.exprealty.com/
528 Wallace Terrace
Sault Ste. Marie, Ontario P6C 1L6





