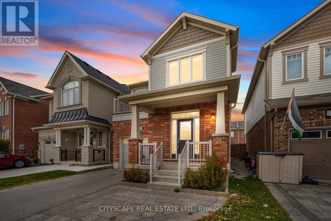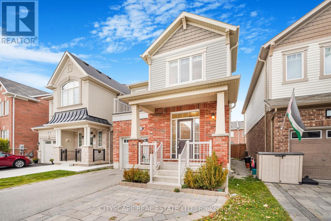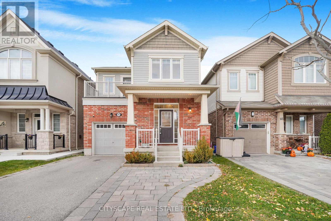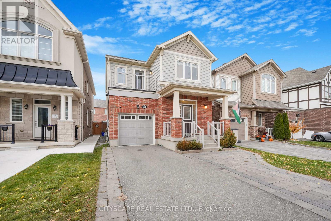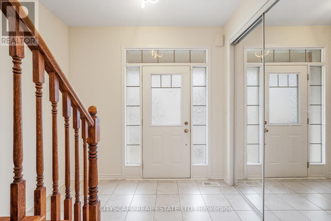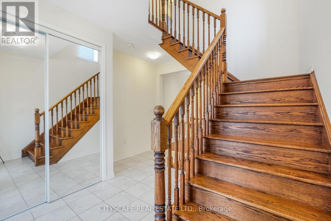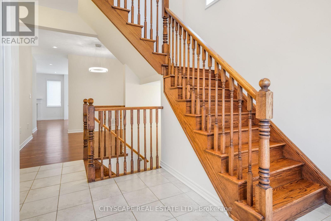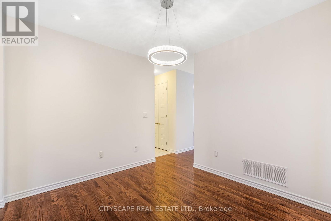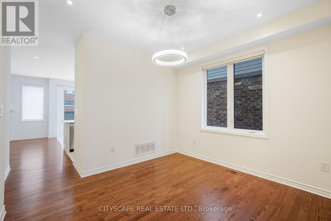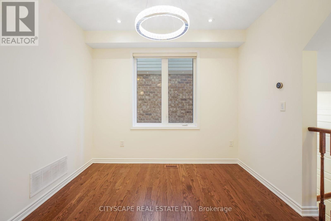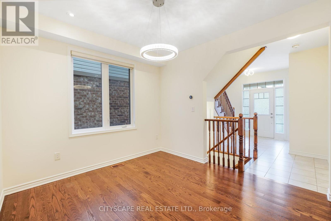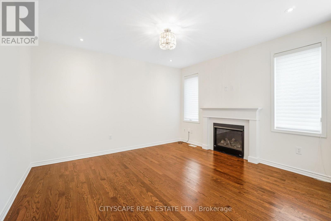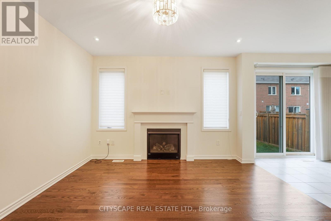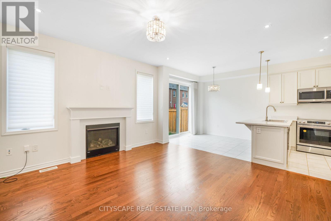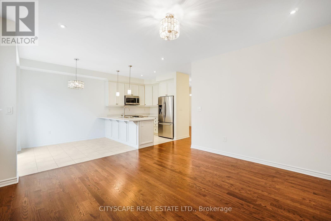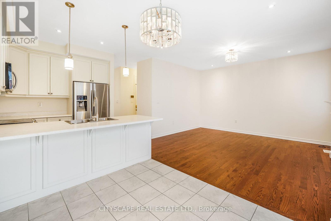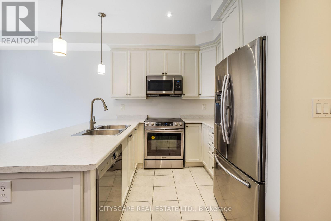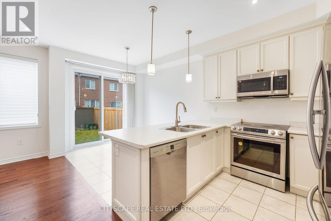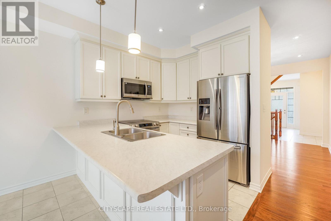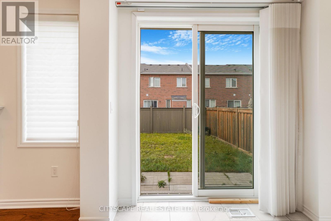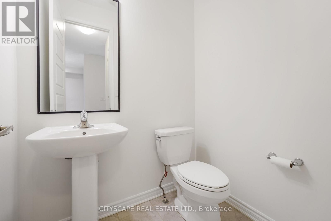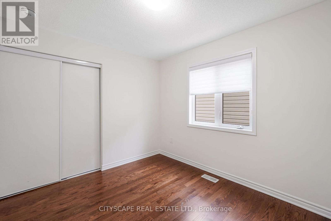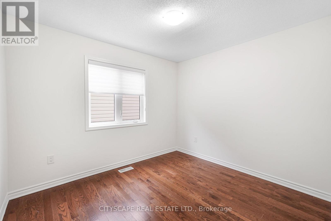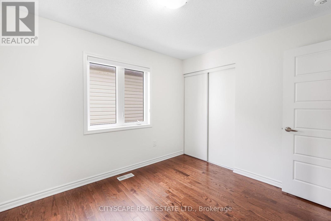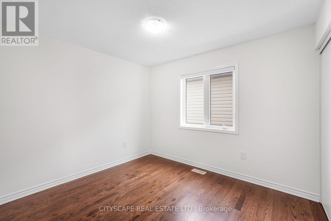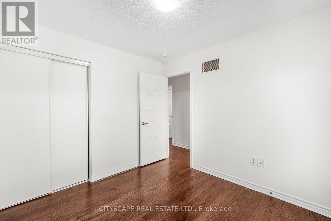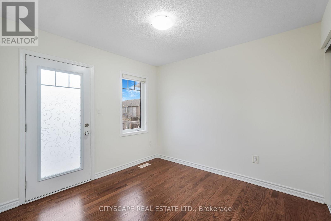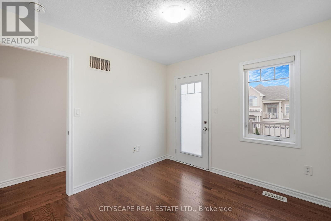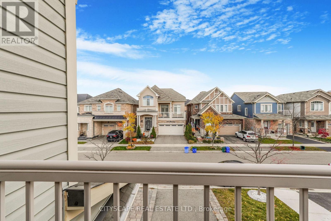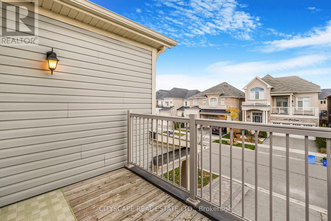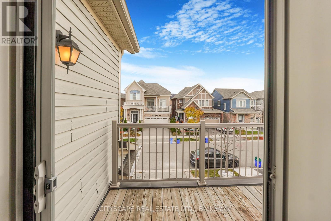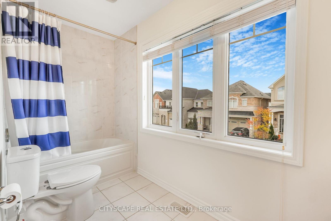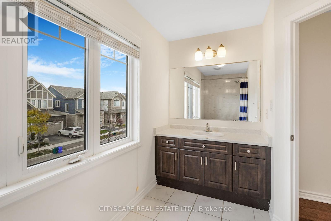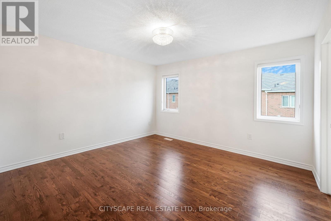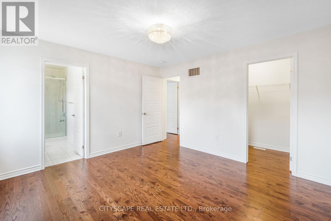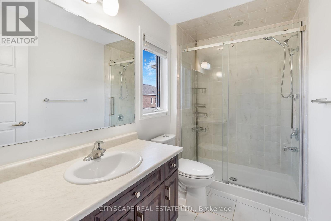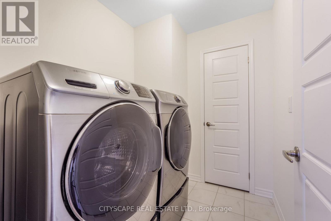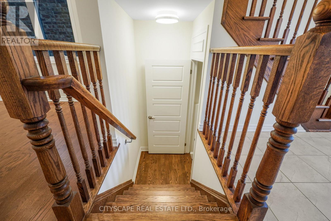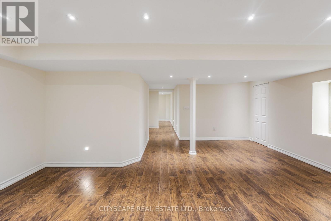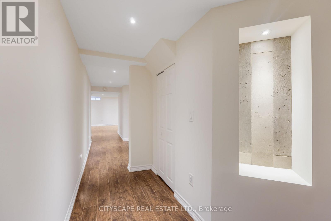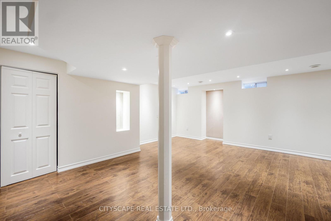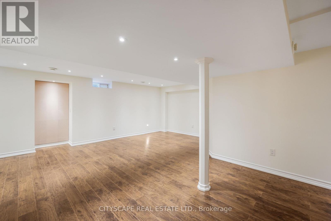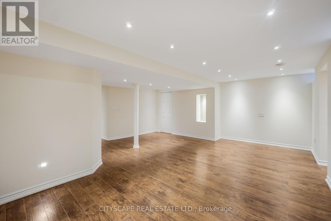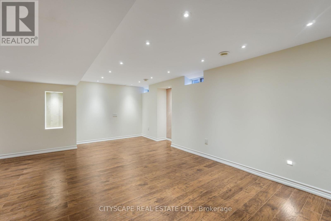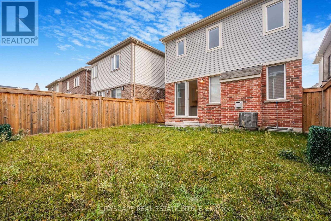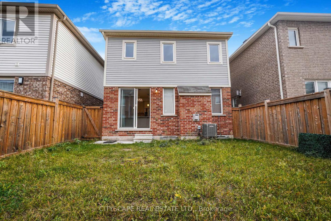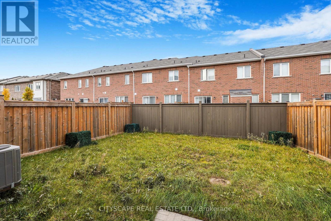141 Hatt Court Milton, Ontario L9E 1G7
$1,139,000
Welcome to this stunning 4-bed, 3-bath home with a finished basement, perfectly situated in one of the most sought-after neighborhoods! Thoughtfully upgraded and maintained like new, this home has been freshly painted throughout and offers inviting living and dining areas, a warm family room with a cozy fireplace and large sun-filled windows, and a modern kitchen featuring a breakfast bar and premium stainless steel appliances. Enjoy 9-ft ceilings, pot lights, and upgraded hardwood floors that add elegance across every room. The spacious primary suite includes a luxurious ensuite with a frameless glass shower and access to a private balcony, your perfect spot to unwind. With direct garage access, concrete landscaping with extra parking, and no sidewalk, this move-in-ready home is just steps from top-rated schools, beautiful parks, and all the amenities your family will love! (id:50886)
Property Details
| MLS® Number | W12529258 |
| Property Type | Single Family |
| Community Name | 1032 - FO Ford |
| Equipment Type | Water Heater |
| Parking Space Total | 4 |
| Rental Equipment Type | Water Heater |
Building
| Bathroom Total | 3 |
| Bedrooms Above Ground | 4 |
| Bedrooms Total | 4 |
| Appliances | Dishwasher, Dryer, Stove, Washer, Window Coverings, Refrigerator |
| Basement Development | Finished |
| Basement Type | N/a (finished) |
| Construction Style Attachment | Detached |
| Cooling Type | Central Air Conditioning |
| Exterior Finish | Brick |
| Fireplace Present | Yes |
| Flooring Type | Ceramic, Hardwood, Laminate |
| Half Bath Total | 1 |
| Heating Fuel | Natural Gas |
| Heating Type | Forced Air |
| Stories Total | 2 |
| Size Interior | 1,500 - 2,000 Ft2 |
| Type | House |
| Utility Water | Municipal Water |
Parking
| Attached Garage | |
| Garage |
Land
| Acreage | No |
| Sewer | Sanitary Sewer |
| Size Depth | 88 Ft ,8 In |
| Size Frontage | 30 Ft ,1 In |
| Size Irregular | 30.1 X 88.7 Ft |
| Size Total Text | 30.1 X 88.7 Ft |
Rooms
| Level | Type | Length | Width | Dimensions |
|---|---|---|---|---|
| Second Level | Primary Bedroom | Measurements not available | ||
| Second Level | Bedroom 2 | Measurements not available | ||
| Second Level | Bedroom 3 | Measurements not available | ||
| Second Level | Bedroom 4 | Measurements not available | ||
| Second Level | Laundry Room | Measurements not available | ||
| Basement | Recreational, Games Room | Measurements not available | ||
| Main Level | Kitchen | Measurements not available | ||
| Main Level | Dining Room | Measurements not available | ||
| Main Level | Eating Area | Measurements not available | ||
| Main Level | Great Room | Measurements not available |
https://www.realtor.ca/real-estate/29087782/141-hatt-court-milton-fo-ford-1032-fo-ford
Contact Us
Contact us for more information
Waiil Tutunji
Salesperson
885 Plymouth Dr #2
Mississauga, Ontario L5V 0B5
(905) 241-2222
(905) 241-3333

