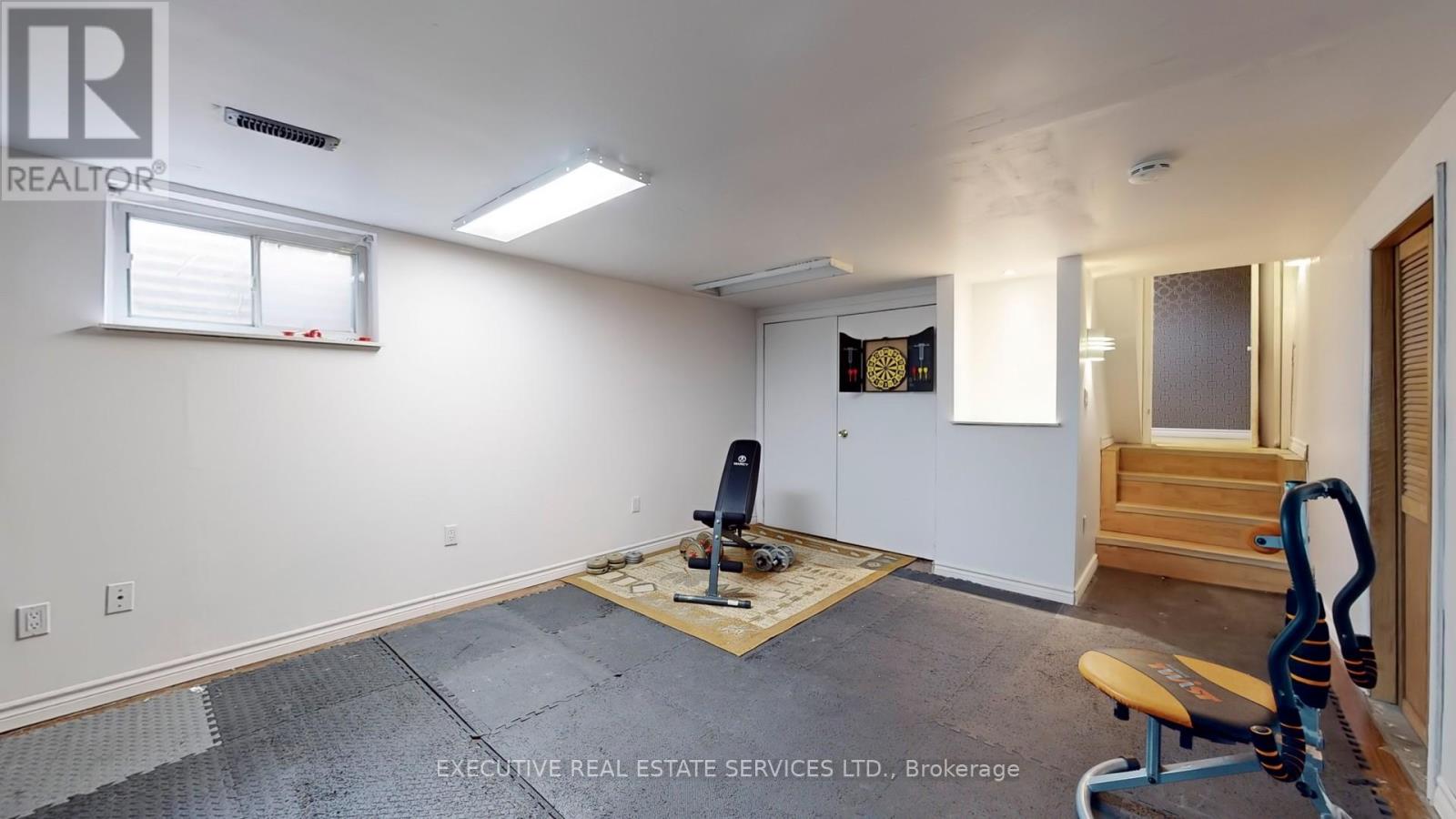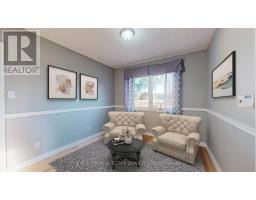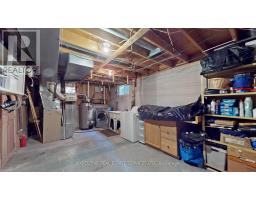141 Humber Lea Road Caledon, Ontario L7E 3T7
$3,500 Monthly
Discover elegance and comfort in this stunning 4-level side split home, perfectly situated on a spacious corner lot. Featuring 3 large bedrooms upstairs and a versatile 4th bedroom on the lower level, ideal for a home office or guest space. The expansive kitchen is a chef's dream, offering endless cabinetry and a wall-to-wall pantry. Enjoy the 2.5 car garage and 2 car parking on driveway, exercise room, and two modern bathrooms (4-piece & 3-piece). The massive backyard is perfect for relaxation or entertaining. Close to top-rated schools and scenic trails and under 5 minutes walk to Humber view Secondary School **** EXTRAS **** Location, location, location! Enjoy breathtaking panoramic views from a fantastic patio and a separate area in the backyard perfect for an above-ground pool. Plus, you'll love the great neighbors! (id:50886)
Property Details
| MLS® Number | W9512471 |
| Property Type | Single Family |
| Community Name | Bolton North |
| AmenitiesNearBy | Schools |
| CommunityFeatures | School Bus |
| Features | Wooded Area, Sloping, Carpet Free |
| ParkingSpaceTotal | 4 |
| Structure | Patio(s) |
Building
| BathroomTotal | 2 |
| BedroomsAboveGround | 3 |
| BedroomsBelowGround | 1 |
| BedroomsTotal | 4 |
| Amenities | Fireplace(s) |
| Appliances | Dryer, Refrigerator, Stove, Washer |
| BasementDevelopment | Finished |
| BasementType | N/a (finished) |
| ConstructionStyleAttachment | Detached |
| ConstructionStyleSplitLevel | Sidesplit |
| CoolingType | Central Air Conditioning |
| ExteriorFinish | Vinyl Siding, Stone |
| FireProtection | Alarm System |
| FireplacePresent | Yes |
| FireplaceTotal | 2 |
| FlooringType | Hardwood, Tile, Parquet |
| FoundationType | Poured Concrete |
| HeatingFuel | Natural Gas |
| HeatingType | Forced Air |
| SizeInterior | 1499.9875 - 1999.983 Sqft |
| Type | House |
| UtilityWater | Municipal Water |
Parking
| Attached Garage |
Land
| Acreage | No |
| FenceType | Fenced Yard |
| LandAmenities | Schools |
| LandscapeFeatures | Landscaped |
| Sewer | Sanitary Sewer |
| SizeDepth | 140 Ft ,9 In |
| SizeFrontage | 60 Ft |
| SizeIrregular | 60 X 140.8 Ft ; Massive Corner Lot |
| SizeTotalText | 60 X 140.8 Ft ; Massive Corner Lot |
Rooms
| Level | Type | Length | Width | Dimensions |
|---|---|---|---|---|
| Lower Level | Laundry Room | 6.32 m | 3 m | 6.32 m x 3 m |
| Lower Level | Bedroom 4 | 2.69 m | 3.66 m | 2.69 m x 3.66 m |
| Lower Level | Office | 2.46 m | 3.66 m | 2.46 m x 3.66 m |
| Lower Level | Exercise Room | 5.87 m | 3.73 m | 5.87 m x 3.73 m |
| Main Level | Living Room | 4.6 m | 3.9 m | 4.6 m x 3.9 m |
| Main Level | Kitchen | 6.6 m | 3.4 m | 6.6 m x 3.4 m |
| Main Level | Dining Room | 3.6 m | 2.9 m | 3.6 m x 2.9 m |
| Main Level | Family Room | 3.9 m | 3.7 m | 3.9 m x 3.7 m |
| Upper Level | Primary Bedroom | 4.5 m | 3.5 m | 4.5 m x 3.5 m |
| Upper Level | Bedroom 2 | 3.1 m | 3.1 m | 3.1 m x 3.1 m |
| Upper Level | Bedroom 3 | 3.9 m | 2.9 m | 3.9 m x 2.9 m |
Utilities
| Cable | Available |
| Sewer | Available |
https://www.realtor.ca/real-estate/27585130/141-humber-lea-road-caledon-bolton-north-bolton-north
Interested?
Contact us for more information
Vishal Vij
Salesperson
5-B Conestoga Drive Unit 301
Brampton, Ontario L6Z 4N5



















































