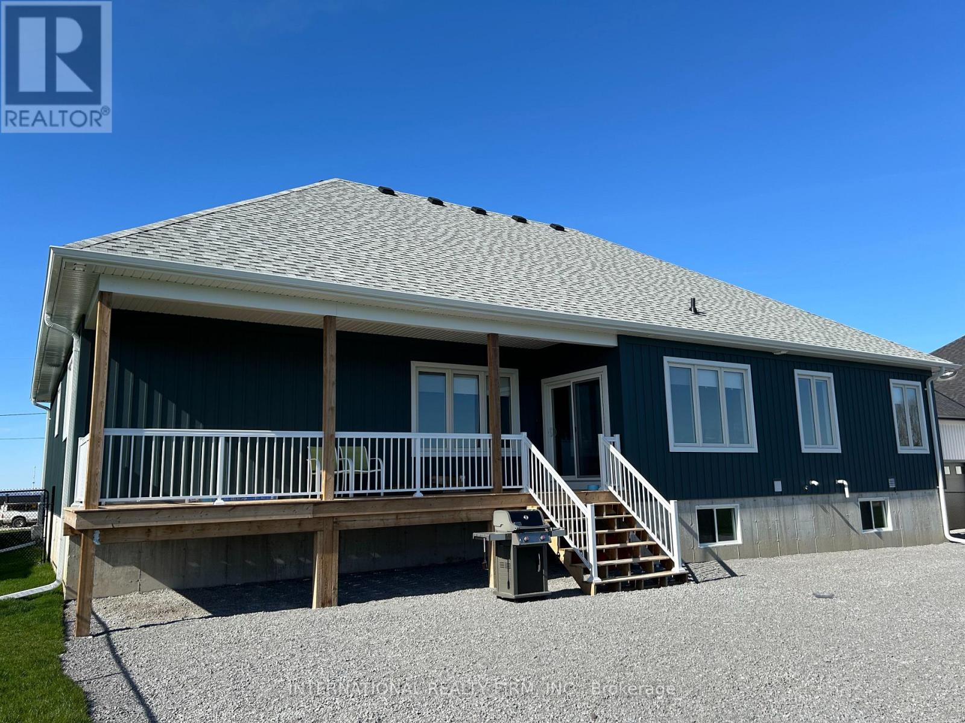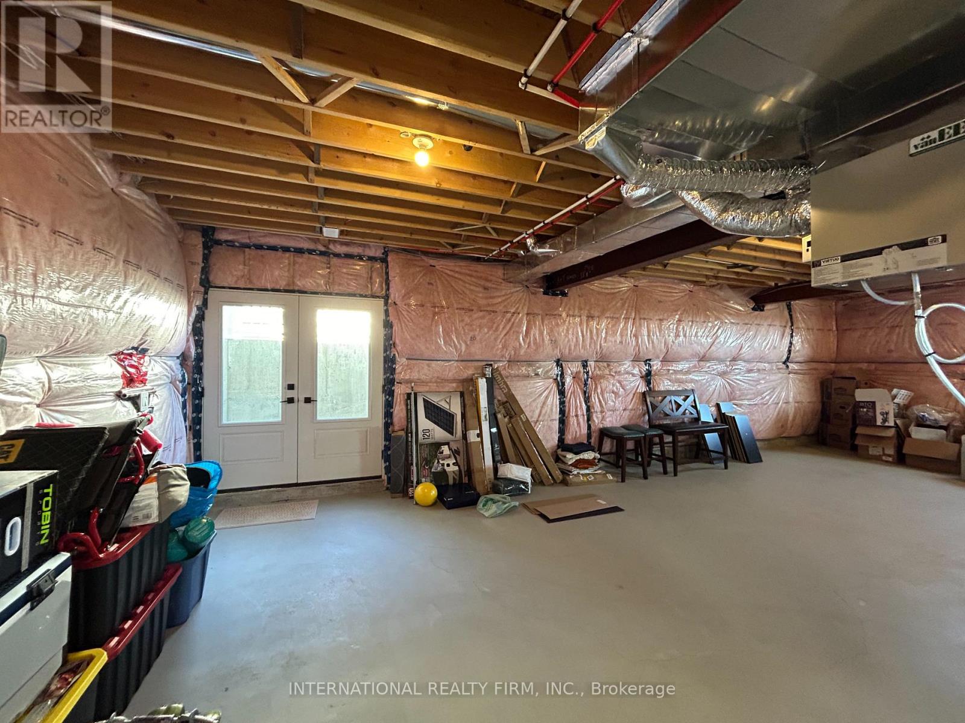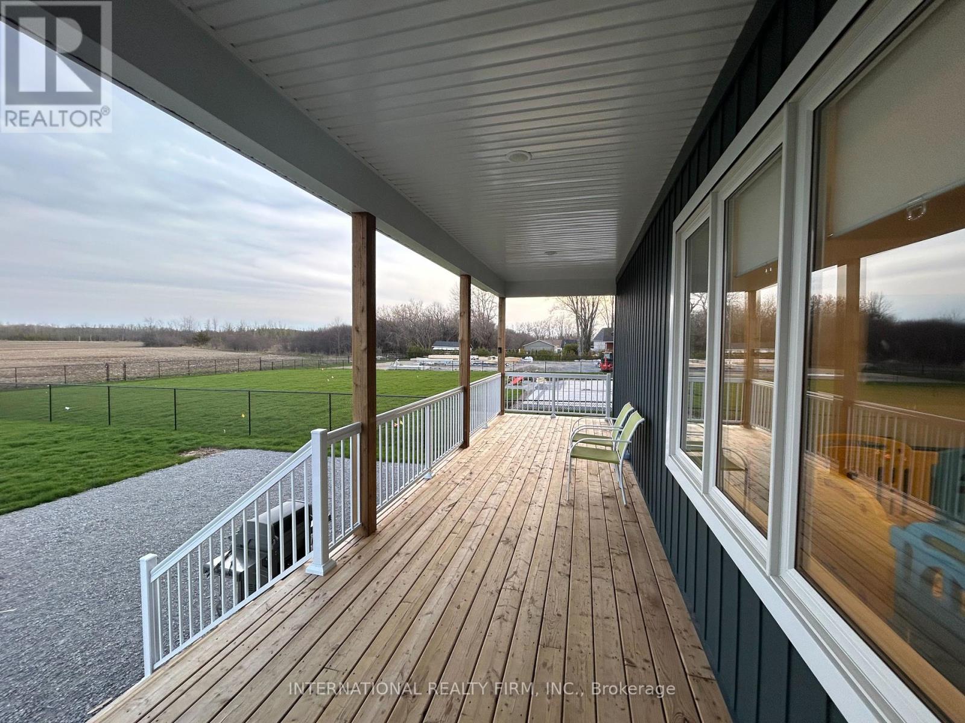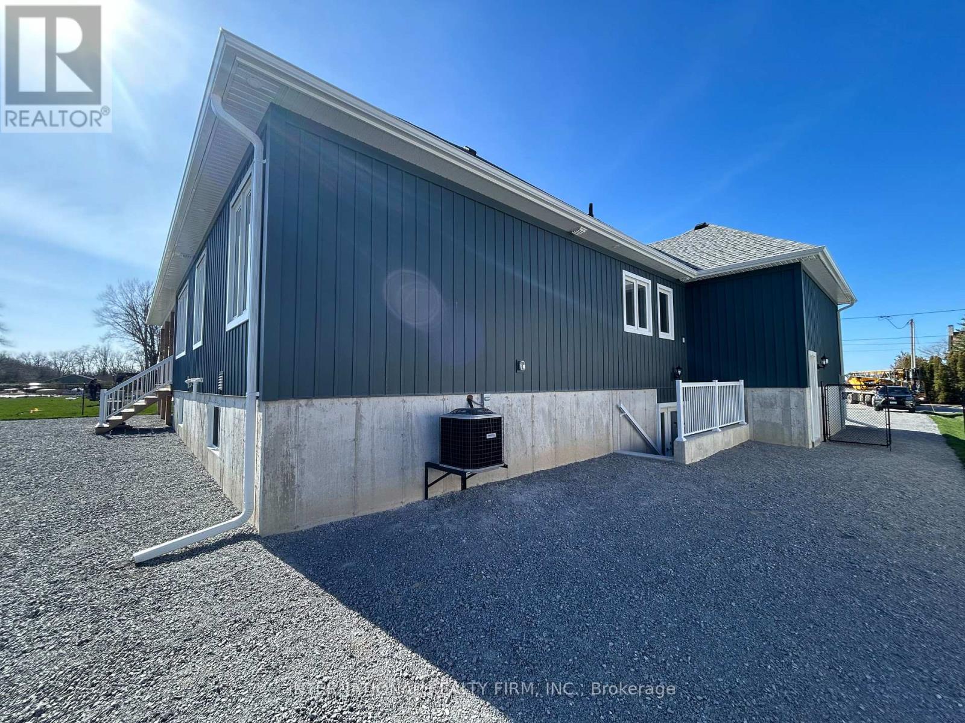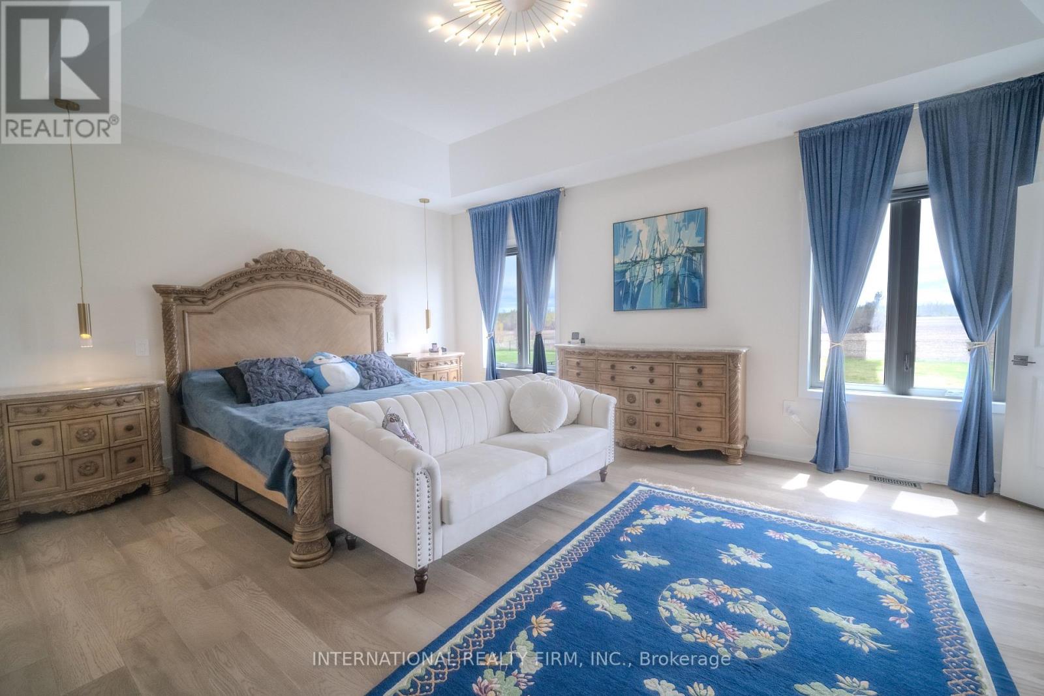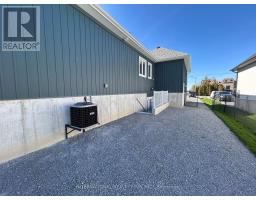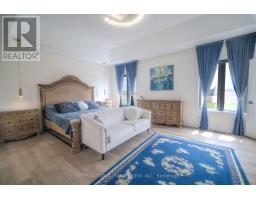141 Lake Drive E Georgina, Ontario L4P 3E9
$1,649,000
Prestigious Lake Drive address! Welcome to your lakeside sanctuary on Lake Drive! This one year old bungalow boasts over $175K in upgrades, including a modern galley kitchen and sleek design throughout. Enjoy open-concept living with tray ceilings, a fenced yard on1/2 acres, and a spacious main bedroom with an extra-large walk-in closet. Stay comfortable year-round with air conditioning and an upgraded furnace. Indulge in luxury with built-in appliances from top brands including a sleek built-in fridge and a sophisticated steam oven, elevating your culinary experience. Large showers in both the main bathroom and powder room add to the indulgence. Plus, the home features 9ft ceilings throughout the first floor, a 3-car insulated and finished garage, and a large wooden covered deck, perfect for outdoor entertaining and relaxation.With 9-ft ceilings in the basement and a walk up separate entrance, there's potential for future expansion or rental income/ business/secondary dwelling. (id:50886)
Property Details
| MLS® Number | N11957486 |
| Property Type | Single Family |
| Community Name | Historic Lakeshore Communities |
| Features | Carpet Free, Sump Pump |
| Parking Space Total | 12 |
Building
| Bathroom Total | 3 |
| Bedrooms Above Ground | 4 |
| Bedrooms Total | 4 |
| Age | 0 To 5 Years |
| Appliances | Oven - Built-in, Water Heater, Dishwasher, Dryer, Microwave, Oven, Stove, Washer, Window Coverings, Refrigerator |
| Architectural Style | Raised Bungalow |
| Basement Development | Unfinished |
| Basement Features | Walk-up |
| Basement Type | N/a (unfinished) |
| Construction Style Attachment | Detached |
| Cooling Type | Central Air Conditioning, Air Exchanger |
| Exterior Finish | Vinyl Siding, Stone |
| Flooring Type | Hardwood |
| Foundation Type | Poured Concrete |
| Heating Fuel | Natural Gas |
| Heating Type | Forced Air |
| Stories Total | 1 |
| Size Interior | 2,000 - 2,500 Ft2 |
| Type | House |
| Utility Water | Municipal Water |
Parking
| Garage |
Land
| Acreage | No |
| Sewer | Sanitary Sewer |
| Size Depth | 258 Ft ,8 In |
| Size Frontage | 87 Ft |
| Size Irregular | 87 X 258.7 Ft |
| Size Total Text | 87 X 258.7 Ft |
Rooms
| Level | Type | Length | Width | Dimensions |
|---|---|---|---|---|
| Main Level | Foyer | 3.75 m | 2.15 m | 3.75 m x 2.15 m |
| Main Level | Great Room | 6.32 m | 5.5 m | 6.32 m x 5.5 m |
| Main Level | Eating Area | 4.26 m | 4.03 m | 4.26 m x 4.03 m |
| Main Level | Kitchen | 5.18 m | 4.26 m | 5.18 m x 4.26 m |
| Main Level | Primary Bedroom | 5.89 m | 4.57 m | 5.89 m x 4.57 m |
| Main Level | Bedroom 2 | 3.65 m | 3.55 m | 3.65 m x 3.55 m |
| Main Level | Bedroom 3 | 4.36 m | 3.96 m | 4.36 m x 3.96 m |
| Main Level | Bedroom 4 | 4.22 m | 3.65 m | 4.22 m x 3.65 m |
| Main Level | Laundry Room | 4.11 m | 2.15 m | 4.11 m x 2.15 m |
Utilities
| Cable | Installed |
| Sewer | Installed |
Contact Us
Contact us for more information
Dmitri Kniazev
Salesperson
2 Sheppard Avenue East, 20th Floor
Toronto, Ontario M2N 5Y7
(647) 494-8012
(289) 475-5524
www.internationalrealtyfirm.com/





