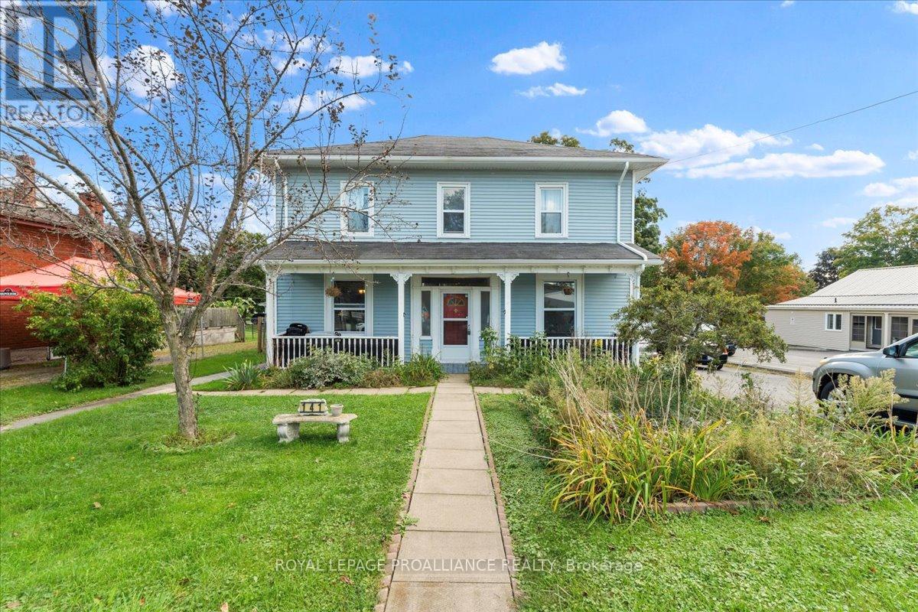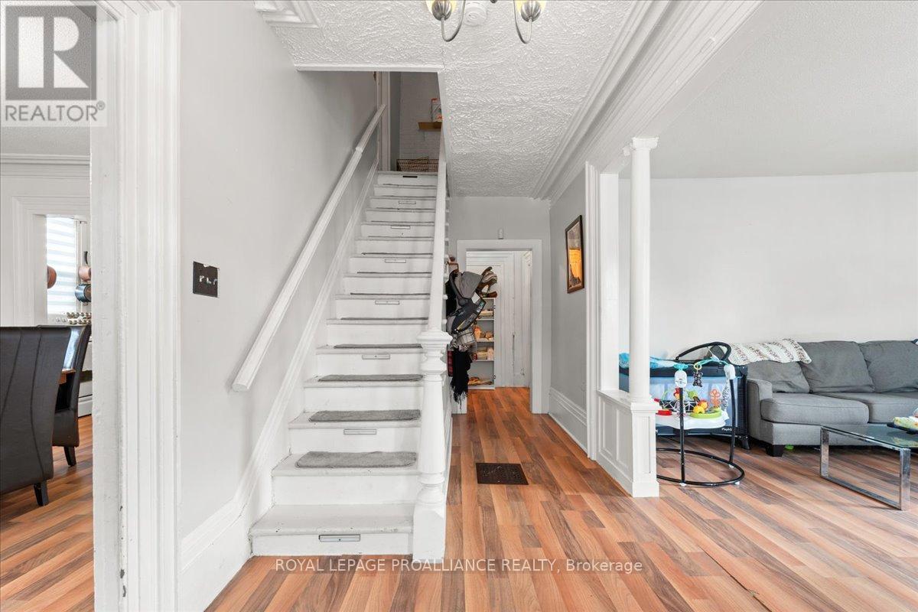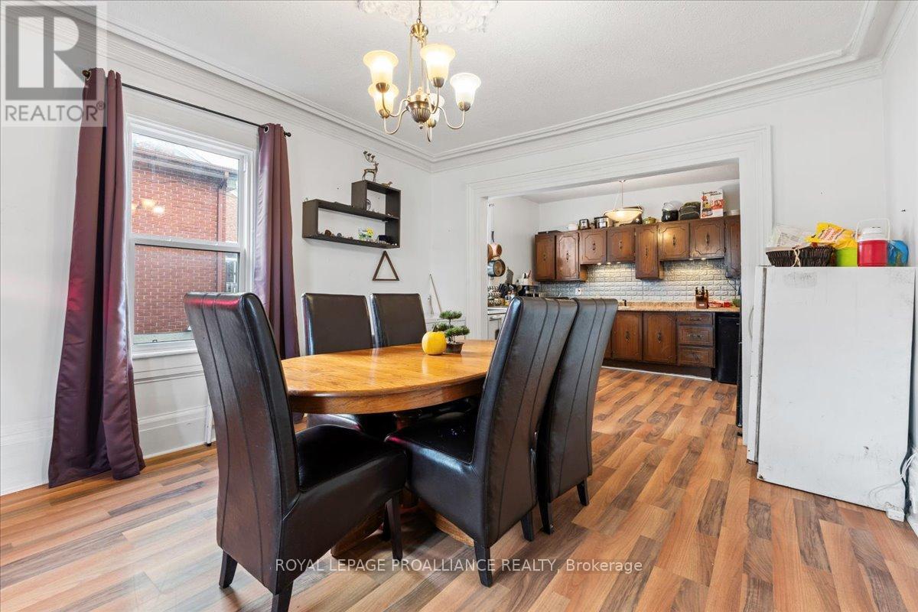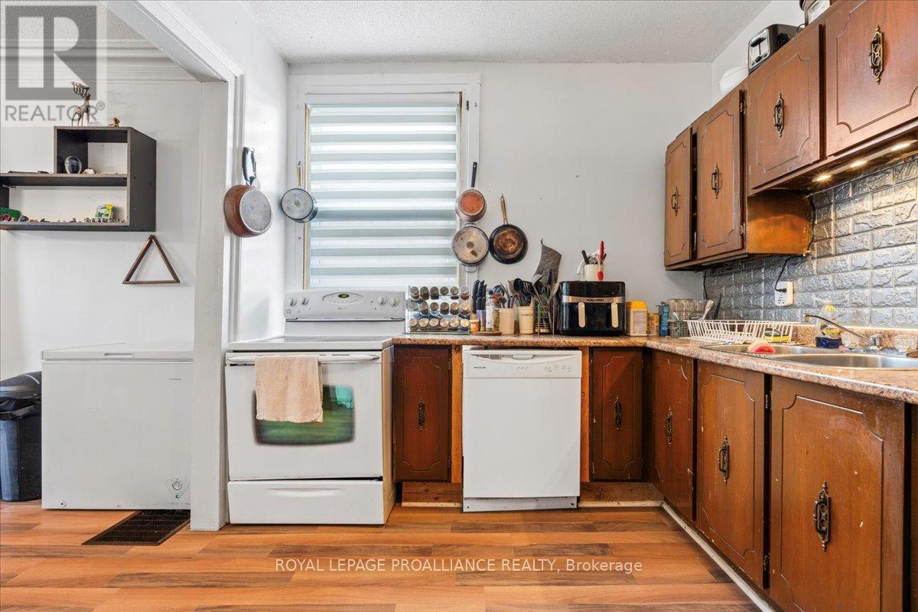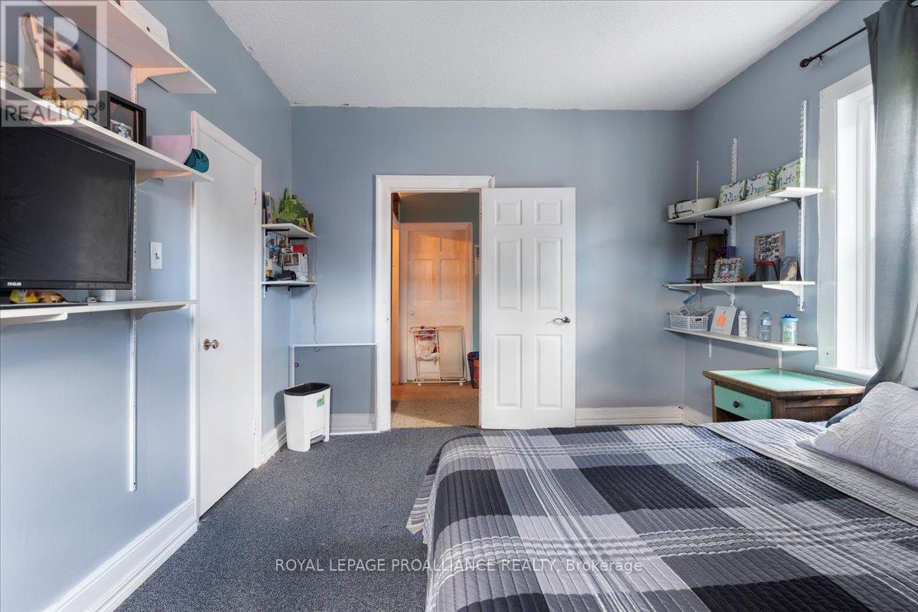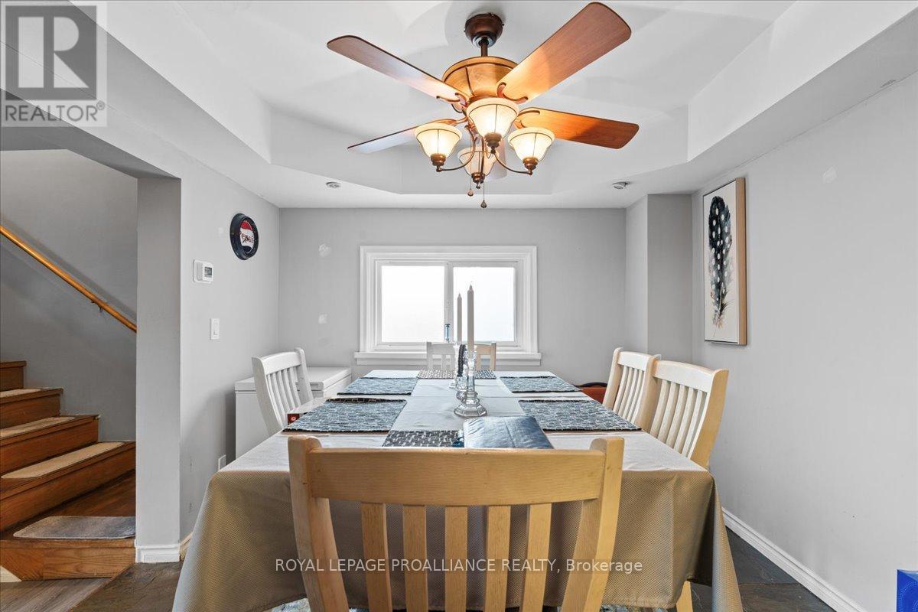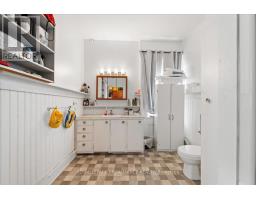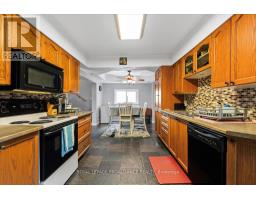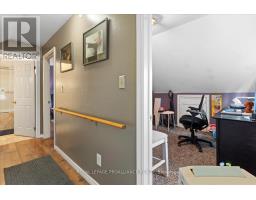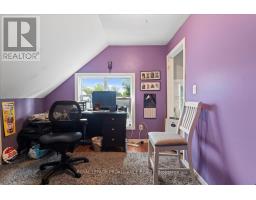141 Main Street Brighton, Ontario K0K 1H0
$650,000
Welcome to 141 Main St in beautiful Brighton. Whether you're looking for an investment or a multi- generational property, this might just be it !The front unit consists of a bright living room, dining room, kitchen and a large 4pc bath on the main floor and 3 bedrooms and a 2 pc bath on the upper level. Basement has laundry facilities. In the back unit you will find kitchen, dining area , living room leading out to a large deck and sun porch and laundry closet on the main floor and 2 bedrooms and an updated 4 pc bath with jacuzzi tub .The backyard is fenced in separately for each unit and has a screened in gazebo, large shed with hydro , lovely perennials and raised garden beds . A 2 car detached garage with hydro (220), plenty of parking and walking distance to all the amenities. (id:50886)
Property Details
| MLS® Number | X9375132 |
| Property Type | Single Family |
| Community Name | Brighton |
| AmenitiesNearBy | Beach, Park, Place Of Worship, Schools |
| CommunityFeatures | School Bus |
| ParkingSpaceTotal | 10 |
Building
| BathroomTotal | 3 |
| BedroomsAboveGround | 5 |
| BedroomsTotal | 5 |
| Amenities | Separate Heating Controls, Separate Electricity Meters |
| Appliances | Dishwasher, Dryer, Refrigerator, Two Stoves |
| BasementDevelopment | Partially Finished |
| BasementType | N/a (partially Finished) |
| ExteriorFinish | Vinyl Siding |
| FoundationType | Stone |
| HalfBathTotal | 1 |
| HeatingFuel | Natural Gas |
| HeatingType | Forced Air |
| StoriesTotal | 2 |
| SizeInterior | 1999.983 - 2499.9795 Sqft |
| Type | Duplex |
| UtilityWater | Municipal Water |
Parking
| Detached Garage |
Land
| Acreage | No |
| FenceType | Fenced Yard |
| LandAmenities | Beach, Park, Place Of Worship, Schools |
| Sewer | Sanitary Sewer |
| SizeDepth | 139 Ft |
| SizeFrontage | 66 Ft |
| SizeIrregular | 66 X 139 Ft |
| SizeTotalText | 66 X 139 Ft|under 1/2 Acre |
| ZoningDescription | R2 |
Rooms
| Level | Type | Length | Width | Dimensions |
|---|---|---|---|---|
| Second Level | Primary Bedroom | 3.63 m | 3.1 m | 3.63 m x 3.1 m |
| Second Level | Bedroom 2 | 3.01 m | 3.1 m | 3.01 m x 3.1 m |
| Second Level | Primary Bedroom | 4.08 m | 6.2 m | 4.08 m x 6.2 m |
| Second Level | Bedroom 2 | 3.87 m | 3.32 m | 3.87 m x 3.32 m |
| Second Level | Bedroom 3 | 3.87 m | 3.31 m | 3.87 m x 3.31 m |
| Main Level | Living Room | 4.83 m | 3.81 m | 4.83 m x 3.81 m |
| Main Level | Sunroom | 2.67 m | 3.89 m | 2.67 m x 3.89 m |
| Main Level | Dining Room | 4.59 m | 3.91 m | 4.59 m x 3.91 m |
| Main Level | Kitchen | 2.76 m | 3.9 m | 2.76 m x 3.9 m |
| Main Level | Living Room | 3.87 m | 5.57 m | 3.87 m x 5.57 m |
| Main Level | Dining Room | 3.02 m | 3.59 m | 3.02 m x 3.59 m |
| Main Level | Kitchen | 3.02 m | 3.26 m | 3.02 m x 3.26 m |
Utilities
| Cable | Available |
| Sewer | Installed |
https://www.realtor.ca/real-estate/27485251/141-main-street-brighton-brighton
Interested?
Contact us for more information
Lise Coll
Salesperson
253 Dundas St E Unit B
Trenton, Ontario K8V 1M1

