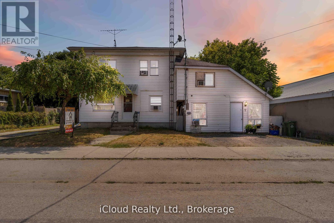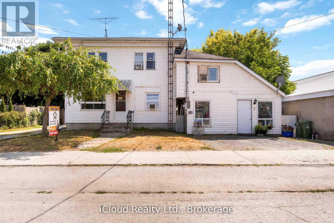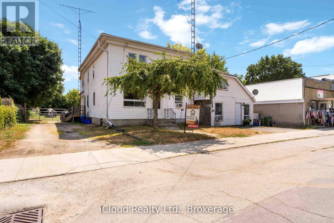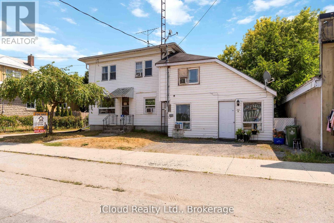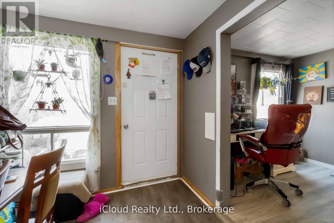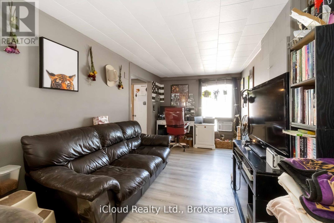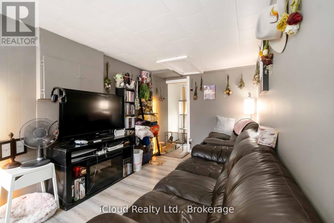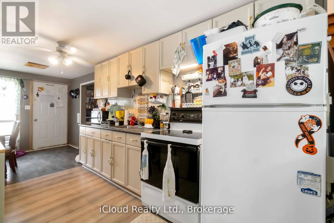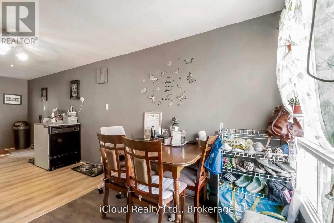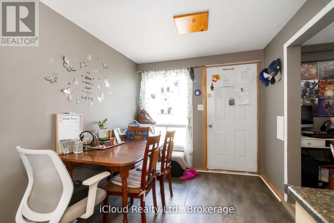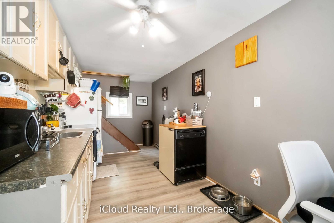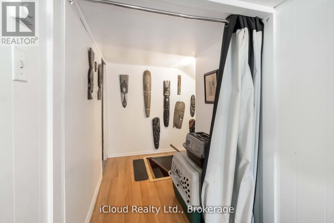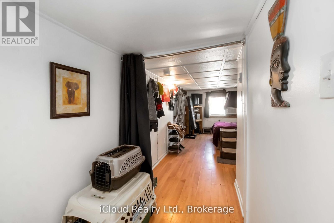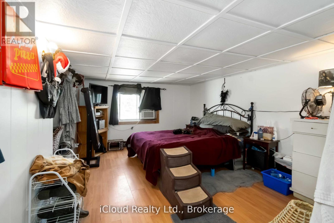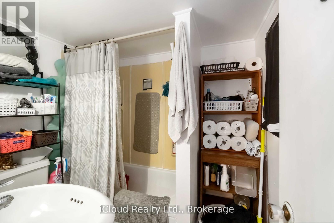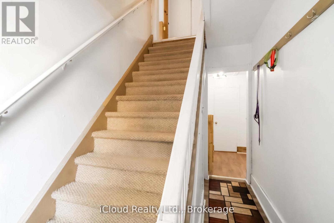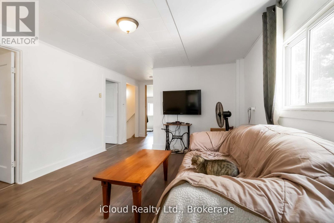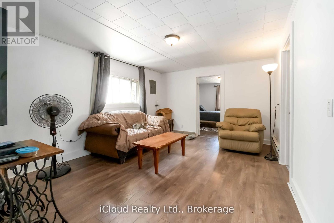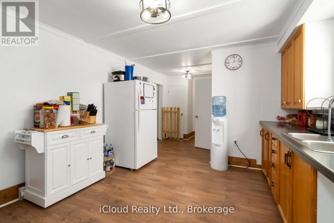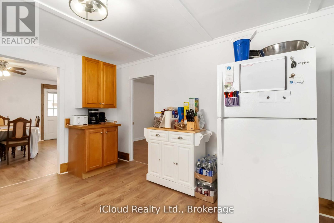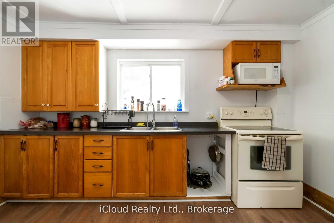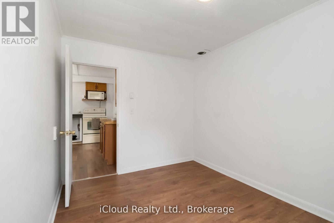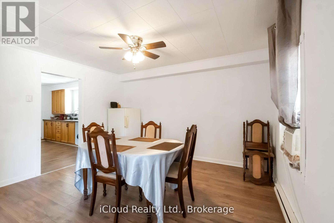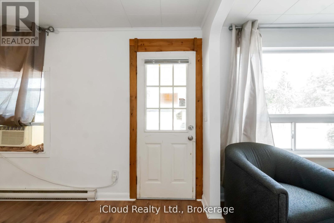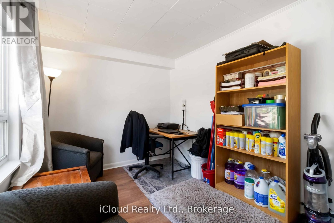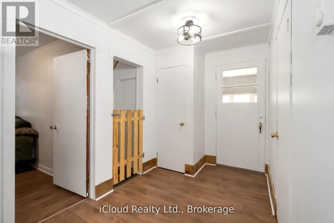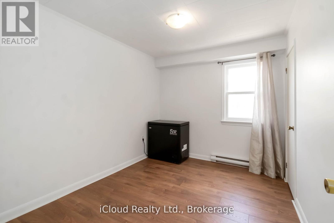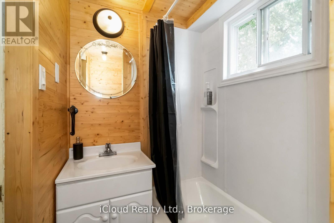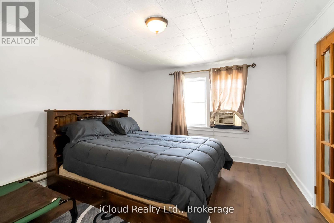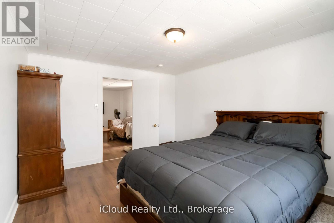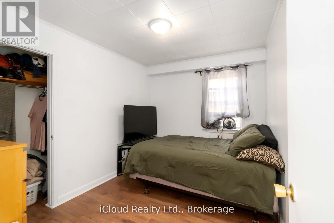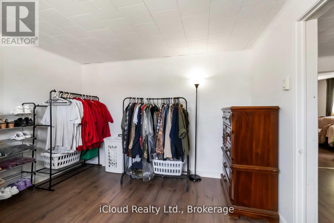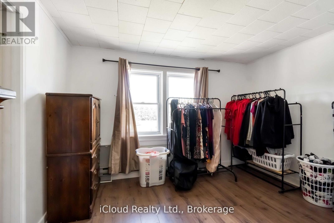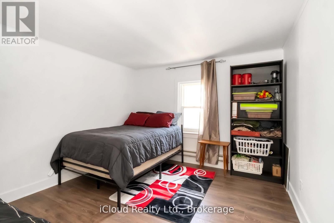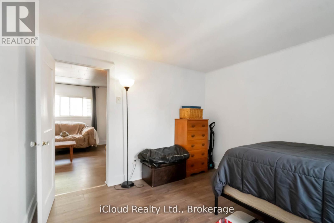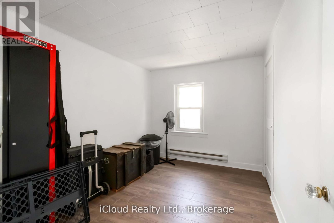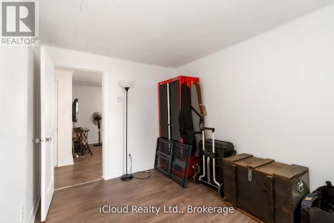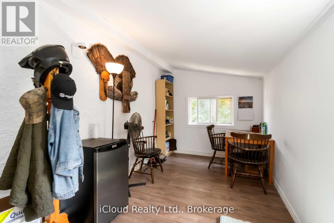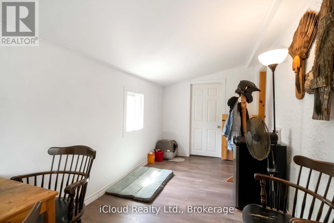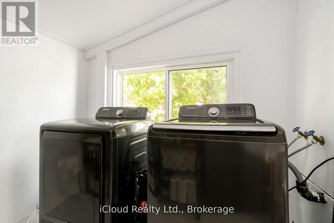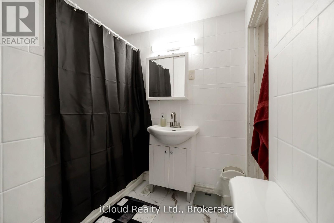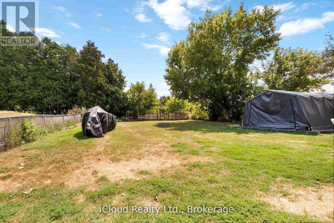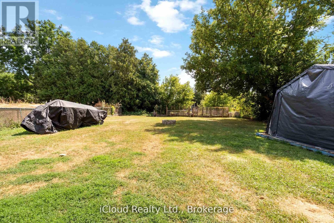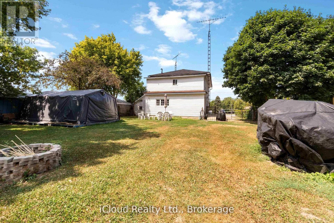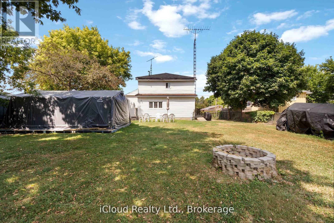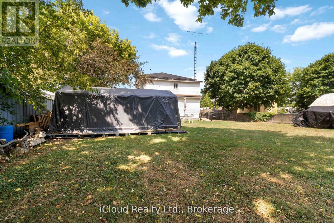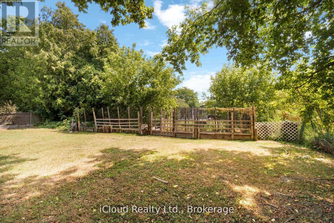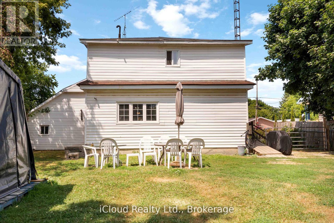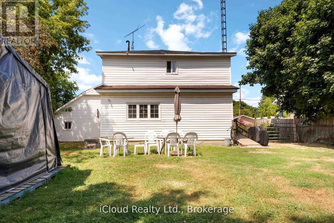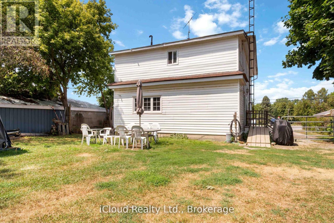141 Main Street Leeds And The Thousand Islands, Ontario K0H 2N0
$479,999
Beautiful home in the Heart of Seeleys Bay. Just a short drive from Kingston and Gananoque, this is beautifully renovated. Situated on a large lot. Thoughtful upgrades throughout include modern flooring, fresh paint, new windows, and more,blending contemporary comfort with classic charm. Spacious bedrooms, while the basement provides abundant storage. Located in the vibrant, full-service community of Seeleys Bay, residents will enjoy walking access to a grocery store, LCBO, pharmacy, medical clinic, library, gym, and even a local chocolatier. Outdoor enthusiasts will appreciate the nearby parks, playgrounds and free public boat launch. This rare property offers the perfect combination of character, space, perfect for any type of buyer. (id:50886)
Property Details
| MLS® Number | X12404670 |
| Property Type | Multi-family |
| Community Name | 824 - Rear of Leeds - Lansdowne Twp |
| Parking Space Total | 5 |
Building
| Bathroom Total | 3 |
| Bedrooms Above Ground | 6 |
| Bedrooms Below Ground | 2 |
| Bedrooms Total | 8 |
| Appliances | Freezer, Stove, Refrigerator |
| Basement Development | Unfinished |
| Basement Type | N/a (unfinished) |
| Cooling Type | Window Air Conditioner |
| Exterior Finish | Vinyl Siding |
| Fireplace Present | Yes |
| Foundation Type | Concrete |
| Heating Fuel | Electric |
| Heating Type | Baseboard Heaters |
| Stories Total | 2 |
| Size Interior | 2,500 - 3,000 Ft2 |
| Type | Triplex |
Parking
| No Garage |
Land
| Acreage | No |
| Sewer | Septic System |
| Size Depth | 165 Ft |
| Size Frontage | 66 Ft |
| Size Irregular | 66 X 165 Ft |
| Size Total Text | 66 X 165 Ft |
Rooms
| Level | Type | Length | Width | Dimensions |
|---|---|---|---|---|
| Second Level | Bedroom | 3.38 m | 3.43 m | 3.38 m x 3.43 m |
| Second Level | Bedroom | 2.31 m | 4.69 m | 2.31 m x 4.69 m |
| Second Level | Living Room | 4.78 m | 3.5 m | 4.78 m x 3.5 m |
| Second Level | Primary Bedroom | 4.4 m | 3.5 m | 4.4 m x 3.5 m |
| Second Level | Bedroom | 2.6 m | 3.43 m | 2.6 m x 3.43 m |
| Main Level | Workshop | 2.32 m | 7.03 m | 2.32 m x 7.03 m |
| Main Level | Kitchen | 4.05 m | 3.48 m | 4.05 m x 3.48 m |
| Main Level | Dining Room | 4.02 m | 4.09 m | 4.02 m x 4.09 m |
| Main Level | Bedroom | 2.63 m | 3.42 m | 2.63 m x 3.42 m |
| Main Level | Bedroom | 2.7 m | 3.42 m | 2.7 m x 3.42 m |
| Main Level | Study | 2.73 m | 2.88 m | 2.73 m x 2.88 m |
Utilities
| Cable | Available |
| Electricity | Available |
Contact Us
Contact us for more information
Karim Merchant
Salesperson
(647) 700-8786
www.merchantmaisons.com/
www.facebook.com/MerchantMaisons
www.linkedin.com/in/karim-merchant/
30 Eglinton Ave West Unit C12
Mississauga, Ontario L5R 3E7
(905) 507-4776
(905) 507-4779

