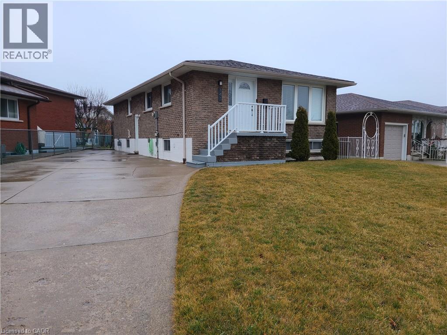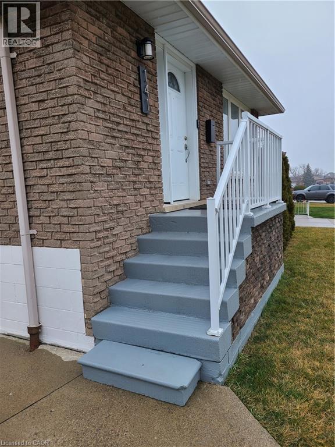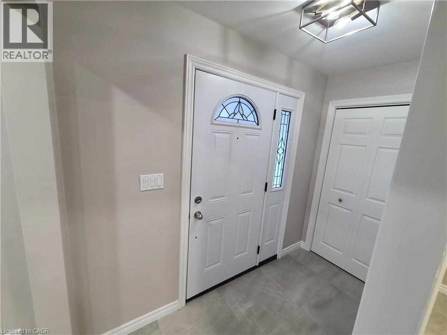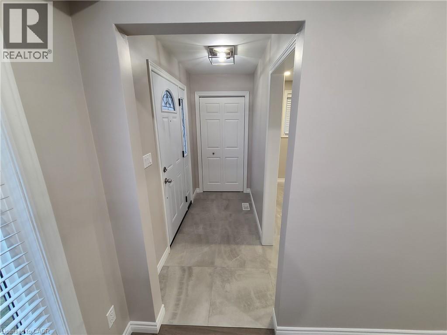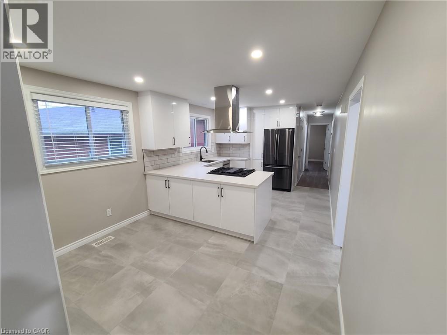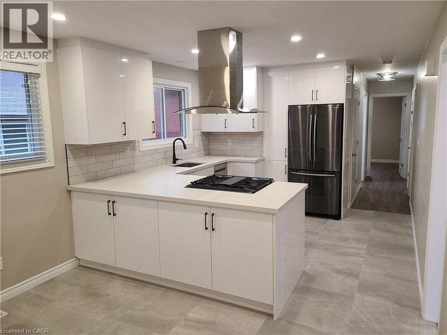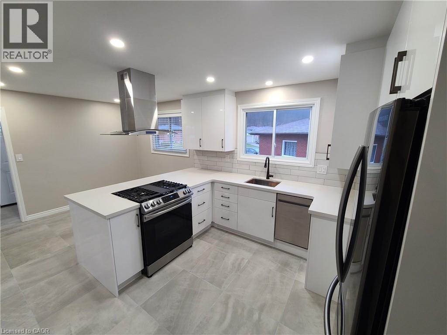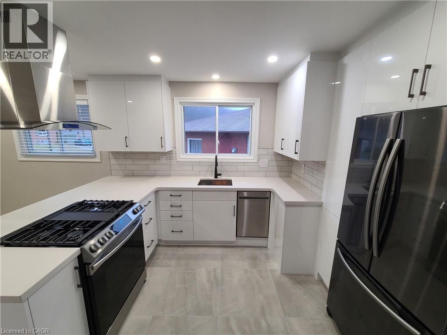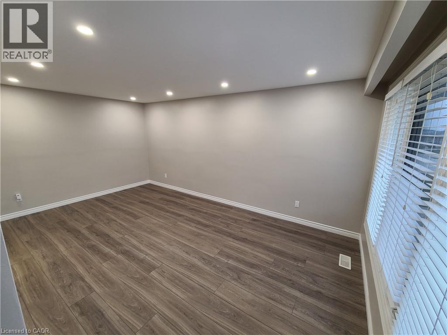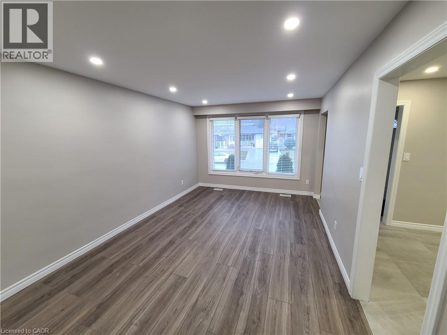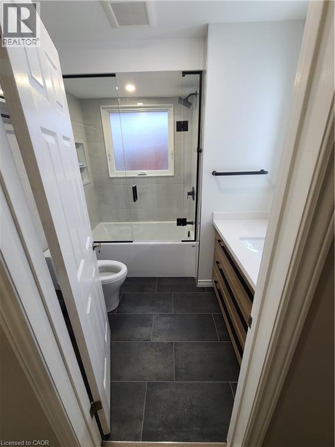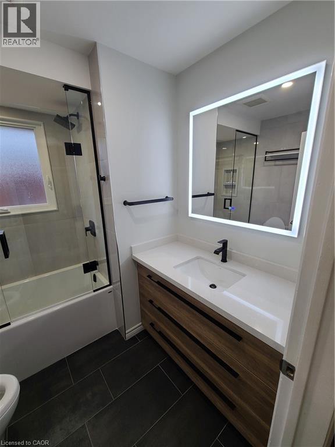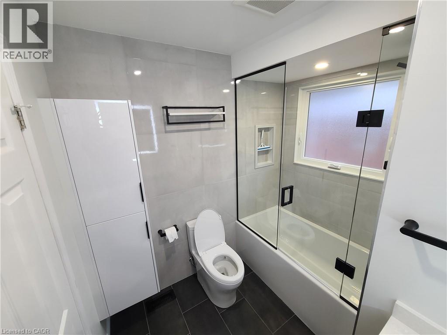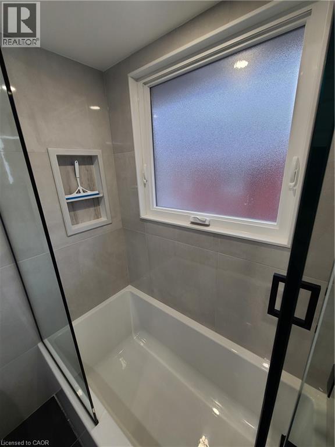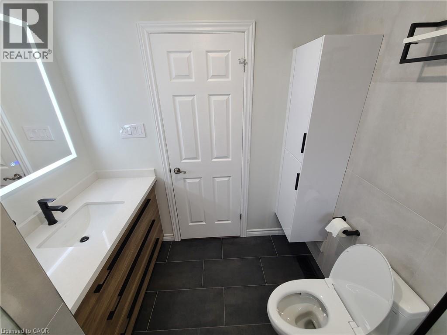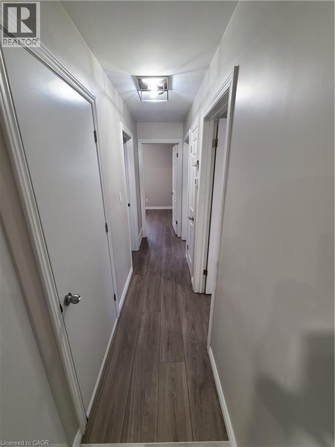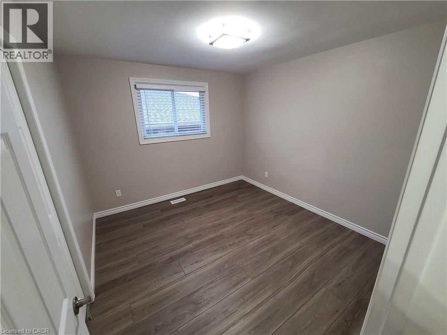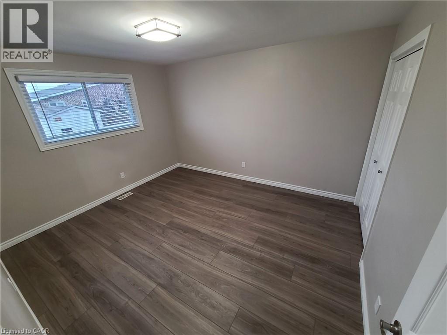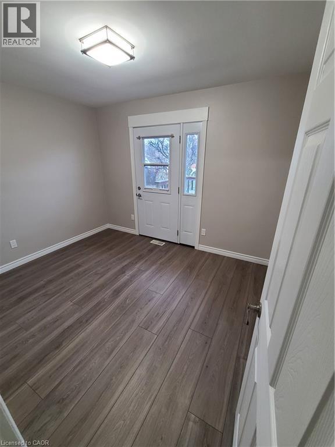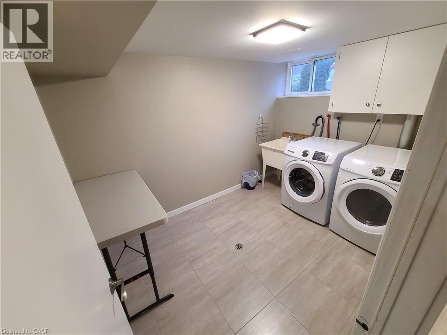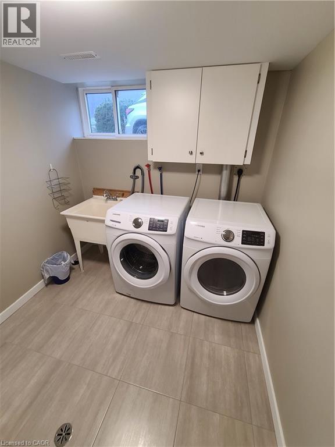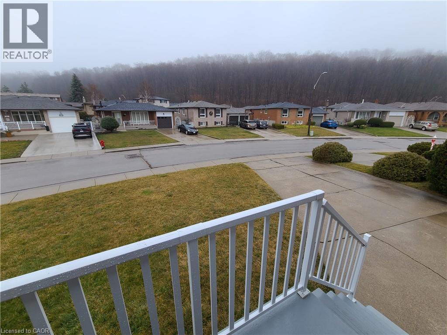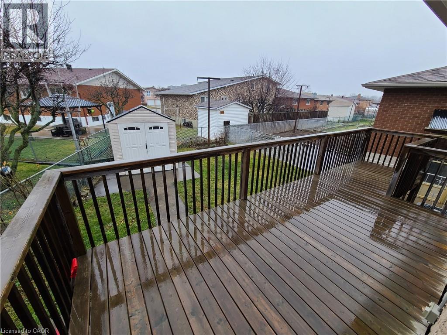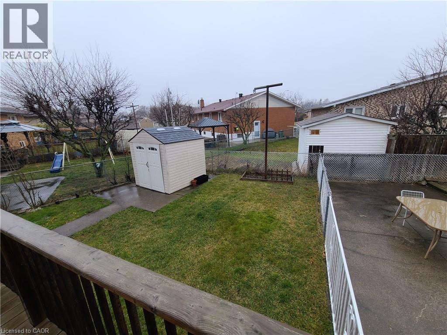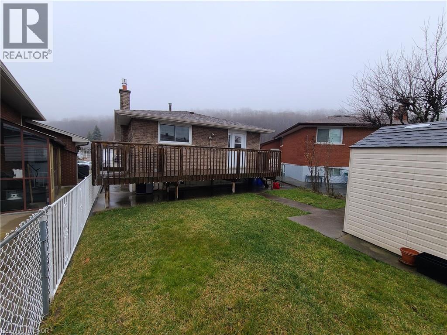141 Marcella Crescent Unit# 1 (Main Floor) Hamilton, Ontario L9K 6G2
3 Bedroom
1 Bathroom
1,100 ft2
Bungalow
Central Air Conditioning
Forced Air
$2,500 Monthly
BEAUTIFULLY RENOVATED MAIN FLOOR APARTMENT. 3 BEDROOMS, FULLY REMODELLED BATHROOM, UPGRADED KITCHEN WITH QUARTZ COUNTERS AND STAINLESS STEEL APPLIANCES. MONTHLY RENT IS ALL INCLUSIVE ONLY EXCLUDES INTERNET. LAUNDRY IS SHARED. (id:50886)
Property Details
| MLS® Number | 40750379 |
| Property Type | Single Family |
| Amenities Near By | Hospital, Park, Place Of Worship, Public Transit, Schools, Shopping |
| Community Features | Community Centre, School Bus |
| Equipment Type | None |
| Features | Conservation/green Belt, Shared Driveway |
| Parking Space Total | 2 |
| Rental Equipment Type | None |
Building
| Bathroom Total | 1 |
| Bedrooms Above Ground | 3 |
| Bedrooms Total | 3 |
| Appliances | Dishwasher, Refrigerator, Stove |
| Architectural Style | Bungalow |
| Basement Type | None |
| Construction Style Attachment | Detached |
| Cooling Type | Central Air Conditioning |
| Exterior Finish | Brick |
| Foundation Type | Poured Concrete |
| Heating Fuel | Natural Gas |
| Heating Type | Forced Air |
| Stories Total | 1 |
| Size Interior | 1,100 Ft2 |
| Type | House |
| Utility Water | Municipal Water |
Land
| Access Type | Road Access, Highway Access, Highway Nearby |
| Acreage | No |
| Land Amenities | Hospital, Park, Place Of Worship, Public Transit, Schools, Shopping |
| Sewer | Municipal Sewage System |
| Size Depth | 105 Ft |
| Size Frontage | 58 Ft |
| Size Total Text | Under 1/2 Acre |
| Zoning Description | C |
Rooms
| Level | Type | Length | Width | Dimensions |
|---|---|---|---|---|
| Main Level | Bedroom | 11'0'' x 9'3'' | ||
| Main Level | Bedroom | 11'0'' x 10'3'' | ||
| Main Level | Primary Bedroom | 13'0'' x 11'0'' | ||
| Main Level | 4pc Bathroom | Measurements not available | ||
| Main Level | Eat In Kitchen | 11'0'' x 8'6'' | ||
| Main Level | Living Room | 18'0'' x 11'0'' |
https://www.realtor.ca/real-estate/28592377/141-marcella-crescent-unit-1-main-floor-hamilton
Contact Us
Contact us for more information
Vince Gratta
Salesperson
(905) 574-1450
www.vincegratta.com/
RE/MAX Escarpment Realty Inc.
109 Portia Drive Unit 4b
Ancaster, Ontario L9G 0E8
109 Portia Drive Unit 4b
Ancaster, Ontario L9G 0E8
(905) 304-3303
(905) 574-1450

