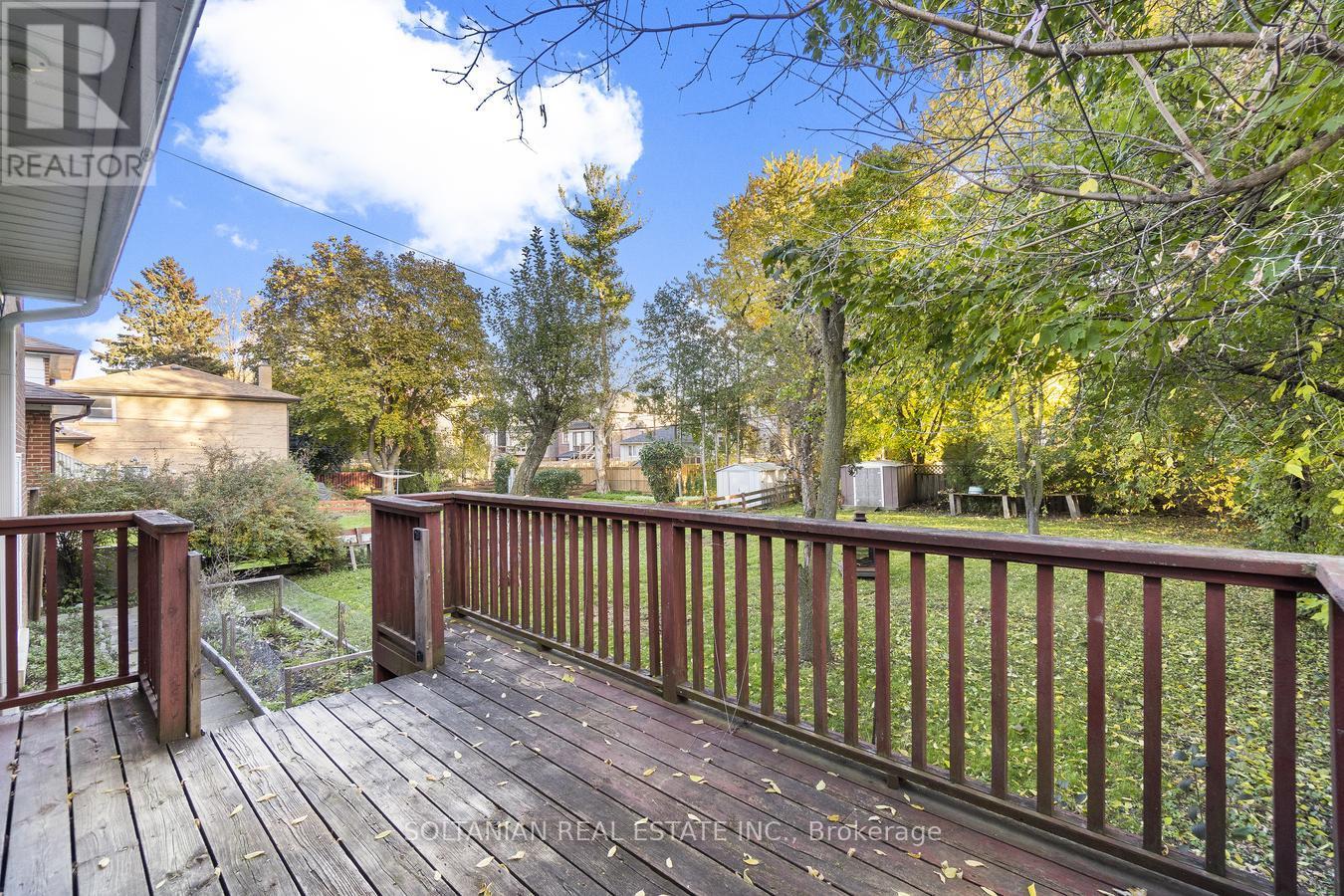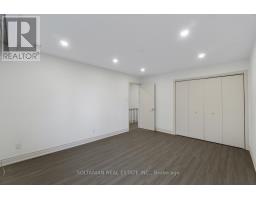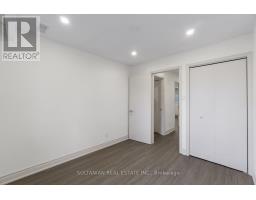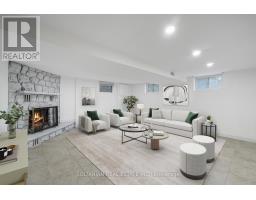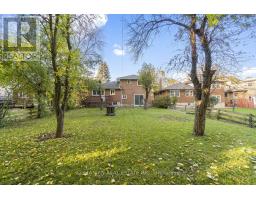141 Mckee Avenue Toronto, Ontario M2N 4C5
$4,300 Monthly
Charming 4-bedroom home offers a bright, south-facing yard nestled in the heart of Willowdale East. The open-concept living and dining area provides a warm and welcoming space. The kitchen is a chefs delight, featuring granite countertops, glass backsplash, floor-to-ceiling pantry, a cozy breakfast area, and a walkout to the deck, perfect for morning coffee or evening relaxation. Enjoy the modern, renovated washrooms, while the basement adds a cozy touch with a brick fireplace. The expansive, private yard is an ideal retreat for outdoor enjoyment.Located in a prime area, this home is within close proximity to highly-rated schools, lush parks, shopping centers, and convenient TTC transit options, offering an exceptional lifestyle for families looking to enjoy all that Willowdale has to offer.**Exceptional Opportunity To Rent Large 4 Bedroom Totally Renovated Home With Pool Sized Bright South Yard In The Heart Of Willowdale** **** EXTRAS **** No Smoking Or Pets. (id:50886)
Property Details
| MLS® Number | C10406098 |
| Property Type | Single Family |
| Community Name | Willowdale East |
| AmenitiesNearBy | Park, Public Transit, Schools |
| Features | Carpet Free |
| ParkingSpaceTotal | 4 |
Building
| BathroomTotal | 2 |
| BedroomsAboveGround | 4 |
| BedroomsTotal | 4 |
| Appliances | Dishwasher, Dryer, Microwave, Refrigerator, Stove, Washer |
| BasementDevelopment | Finished |
| BasementType | N/a (finished) |
| ConstructionStyleAttachment | Detached |
| ConstructionStyleSplitLevel | Backsplit |
| CoolingType | Central Air Conditioning |
| ExteriorFinish | Brick |
| FireplacePresent | Yes |
| FlooringType | Hardwood, Ceramic |
| FoundationType | Unknown |
| HeatingFuel | Natural Gas |
| HeatingType | Forced Air |
| Type | House |
| UtilityWater | Municipal Water |
Parking
| Garage |
Land
| Acreage | No |
| LandAmenities | Park, Public Transit, Schools |
| Sewer | Sanitary Sewer |
| SizeDepth | 138 Ft ,6 In |
| SizeFrontage | 50 Ft |
| SizeIrregular | 50 X 138.5 Ft |
| SizeTotalText | 50 X 138.5 Ft |
Rooms
| Level | Type | Length | Width | Dimensions |
|---|---|---|---|---|
| Lower Level | Recreational, Games Room | 5.15 m | 5.7 m | 5.15 m x 5.7 m |
| Main Level | Living Room | 6.37 m | 3.75 m | 6.37 m x 3.75 m |
| Main Level | Kitchen | 2.93 m | 2.13 m | 2.93 m x 2.13 m |
| Main Level | Eating Area | 2.83 m | 2.13 m | 2.83 m x 2.13 m |
| Main Level | Bedroom 4 | 5.69 m | 3.22 m | 5.69 m x 3.22 m |
| Upper Level | Primary Bedroom | 3.51 m | 4.58 m | 3.51 m x 4.58 m |
| Upper Level | Bedroom 2 | 4.11 m | 2.83 m | 4.11 m x 2.83 m |
| Upper Level | Bedroom 3 | 3.07 m | 2.77 m | 3.07 m x 2.77 m |
https://www.realtor.ca/real-estate/27613950/141-mckee-avenue-toronto-willowdale-east-willowdale-east
Interested?
Contact us for more information
Sharon Soltanian
Broker of Record
175 Willowdale Ave Ste 100
Toronto, Ontario M2N 4Y9




























