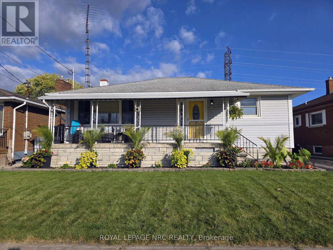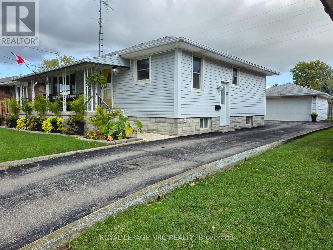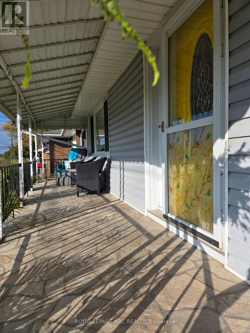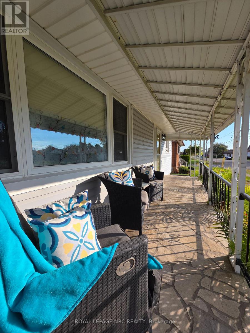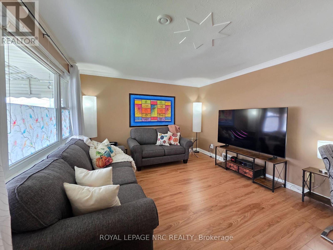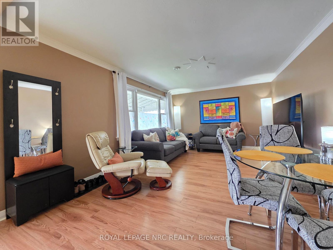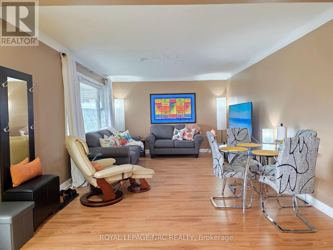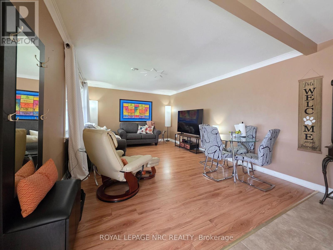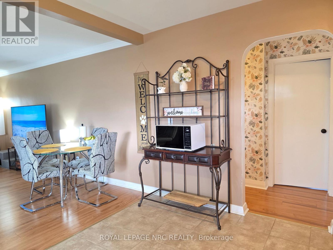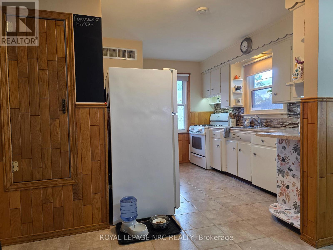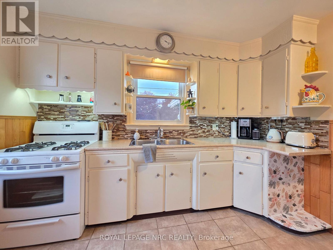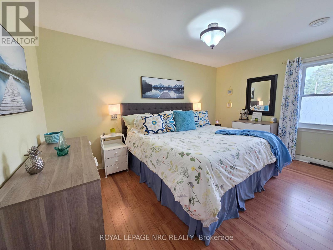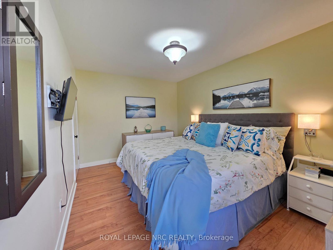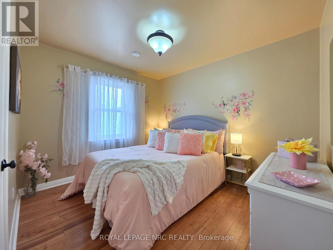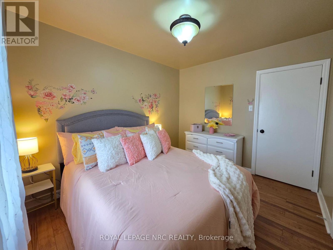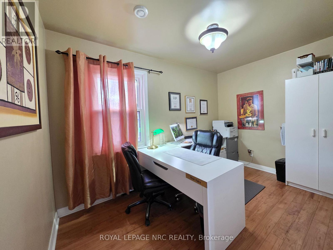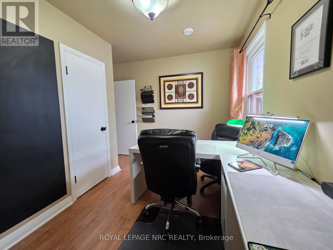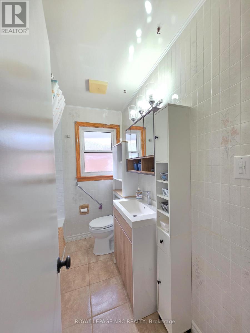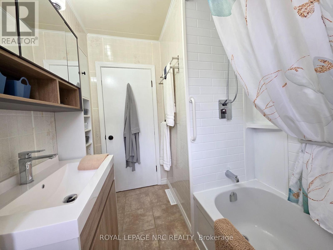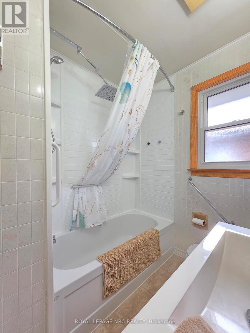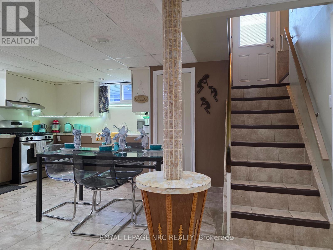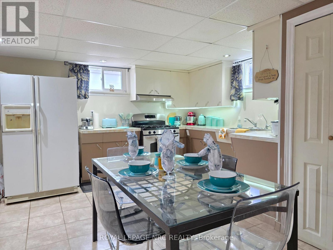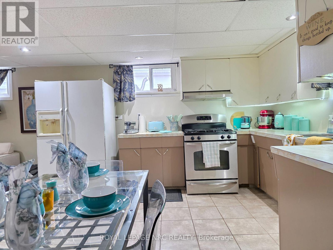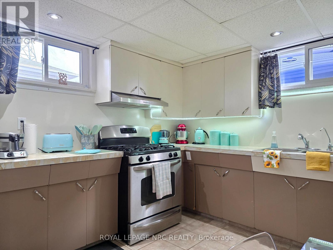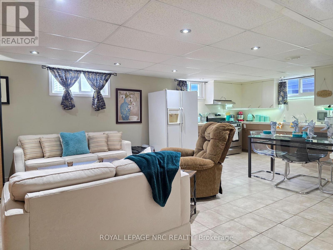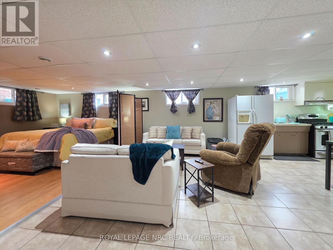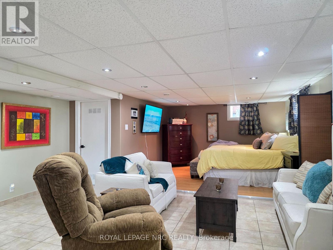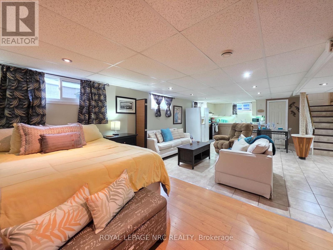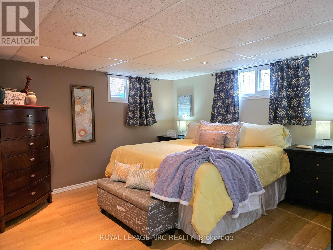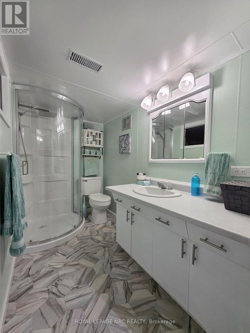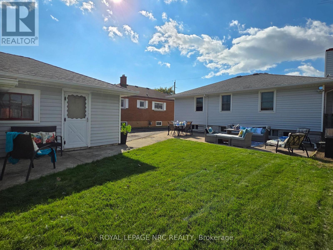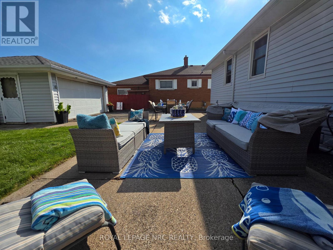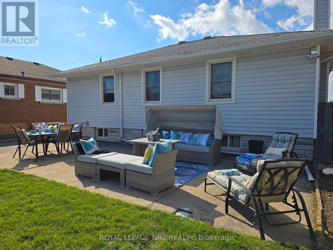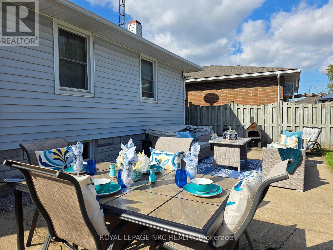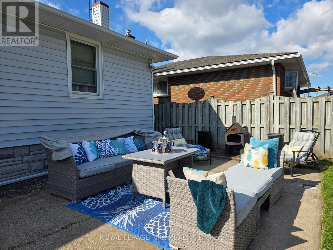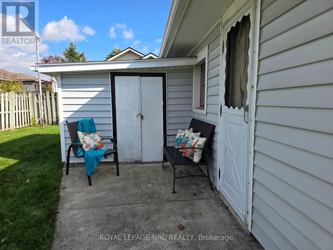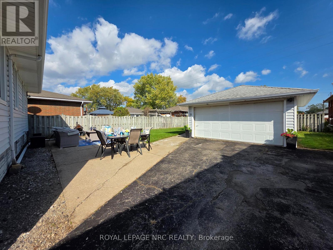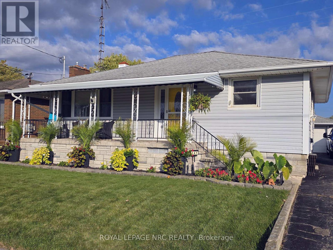141 Mercury Avenue Port Colborne, Ontario L3K 2C8
$519,900
Looking for that perfectly located 3 bedroom home with a 2-car detached garage? Have a parent living at home with you? This one's got it all! A spacious lower level with separate entrance offering a full eat-in kitchen, 3pc bathroom, loads of living area and a bed/sitting area. Upstairs is an open concept layout with a 4pc bath and 3 good sized bedrooms. The covered front porch is welcoming and a lovely place to sit in the morning with your coffee or evening with a glass of wine. Great commuting location with Hwy 140 just a short distance away, elementary schools walking distance from your front door, a park 3 blocks away, 15 minute walk to the Vale Health and Wellness Centre and to Tim Hortons, 25 minute walk to the Canal, shops, and restaurants! Other features include: Furnace 2017, Vinyl Windows throughout, Carpet-free, Massive Cold Storage Room, Cedar-lined large closet for off season clothing storage. This bungalow is perfect for a young family starting out or a downsizer for someone wanting one-floor living. Don't let this one get away, call your agent today! (id:50886)
Property Details
| MLS® Number | X12481459 |
| Property Type | Single Family |
| Community Name | 875 - Killaly East |
| Amenities Near By | Park, Schools |
| Equipment Type | None |
| Features | Carpet Free, Sump Pump, In-law Suite |
| Parking Space Total | 6 |
| Rental Equipment Type | None |
| Structure | Patio(s), Porch, Shed |
Building
| Bathroom Total | 2 |
| Bedrooms Above Ground | 3 |
| Bedrooms Total | 3 |
| Age | 51 To 99 Years |
| Appliances | Garage Door Opener Remote(s), Water Meter, Dryer, Stove, Washer, Refrigerator |
| Architectural Style | Bungalow |
| Basement Development | Finished |
| Basement Type | Full (finished) |
| Construction Style Attachment | Detached |
| Cooling Type | Central Air Conditioning |
| Exterior Finish | Vinyl Siding, Stone |
| Foundation Type | Concrete |
| Heating Fuel | Natural Gas |
| Heating Type | Forced Air |
| Stories Total | 1 |
| Size Interior | 700 - 1,100 Ft2 |
| Type | House |
| Utility Water | Municipal Water |
Parking
| Detached Garage | |
| Garage |
Land
| Acreage | No |
| Land Amenities | Park, Schools |
| Sewer | Sanitary Sewer |
| Size Depth | 119 Ft ,3 In |
| Size Frontage | 50 Ft ,1 In |
| Size Irregular | 50.1 X 119.3 Ft |
| Size Total Text | 50.1 X 119.3 Ft |
| Zoning Description | R2 |
Rooms
| Level | Type | Length | Width | Dimensions |
|---|---|---|---|---|
| Basement | Laundry Room | 3.43 m | 2.62 m | 3.43 m x 2.62 m |
| Basement | Utility Room | 4.12 m | 3.99 m | 4.12 m x 3.99 m |
| Basement | Cold Room | 7.16 m | 1.68 m | 7.16 m x 1.68 m |
| Basement | Other | 2.64 m | 0.91 m | 2.64 m x 0.91 m |
| Basement | Bathroom | 2.67 m | 1.45 m | 2.67 m x 1.45 m |
| Basement | Living Room | 5.23 m | 3.2 m | 5.23 m x 3.2 m |
| Basement | Sitting Room | 3.86 m | 3.61 m | 3.86 m x 3.61 m |
| Basement | Kitchen | 4.37 m | 3.66 m | 4.37 m x 3.66 m |
| Main Level | Living Room | 5.51 m | 3.78 m | 5.51 m x 3.78 m |
| Main Level | Kitchen | 3.58 m | 2.74 m | 3.58 m x 2.74 m |
| Main Level | Bathroom | 2.72 m | 1.91 m | 2.72 m x 1.91 m |
| Main Level | Bedroom | 4.42 m | 3.1 m | 4.42 m x 3.1 m |
| Main Level | Bedroom 2 | 3.48 m | 2.84 m | 3.48 m x 2.84 m |
| Main Level | Bedroom 3 | 3.58 m | 2.36 m | 3.58 m x 2.36 m |
| Main Level | Foyer | 3.78 m | 1.52 m | 3.78 m x 1.52 m |
Utilities
| Cable | Available |
| Electricity | Installed |
| Sewer | Installed |
Contact Us
Contact us for more information
Christine Raby
Broker
1815 Merrittville Hwy, Unit 1
Fonthill, Ontario L2V 5P3
(905) 892-0222
www.nrcrealty.ca/
Rick Raby
Salesperson
1815 Merrittville Hwy, Unit 1
Fonthill, Ontario L2V 5P3
(905) 892-0222
www.nrcrealty.ca/

