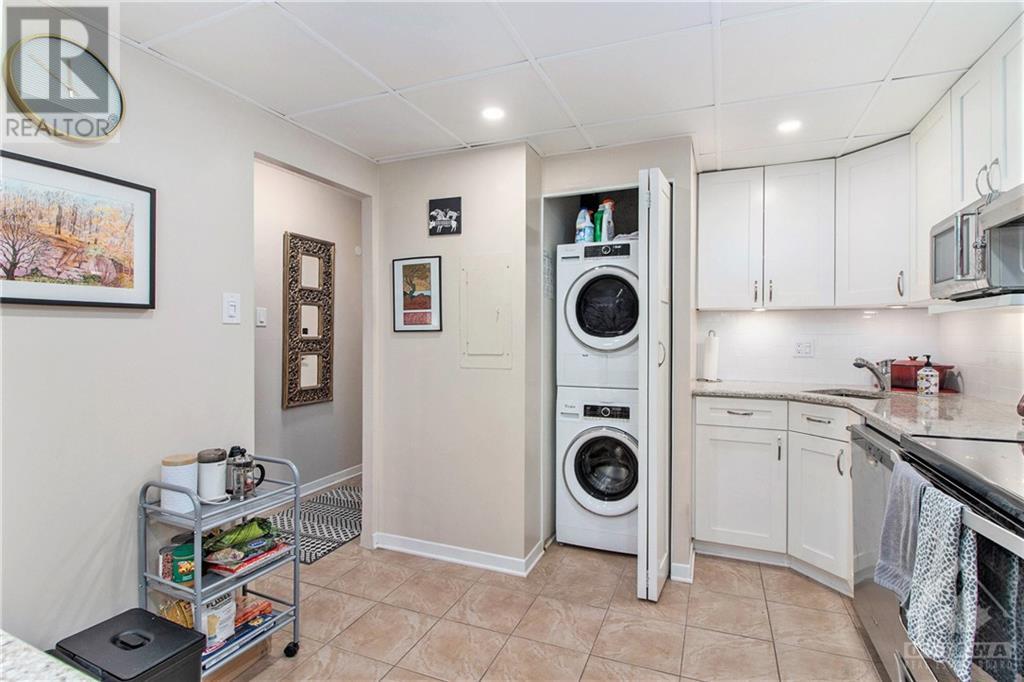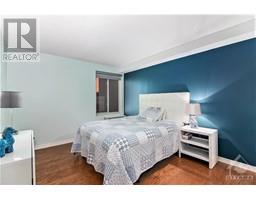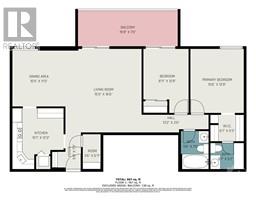141 Somerset Street Unit#601 Ottawa, Ontario K2P 2H1
$2,700 Monthly
2-Bedroom Condo in the Heart of Ottawa's Golden Triangle! Available partly furnished or unfurnished. Looking for the perfect place to call home? This beautifull condo in the sought-after Golden Triangle is just what you need! 2 spacious bedrooms, primary bedroom with walk-in closet & 2-pce ensuite, 1 main bath, in unit laundry, large balcony, updated kitchen with laundry, all utilities included (heat, hydro, water/sewer), central air for year-round comfort, 1 underground parking spot. Building amenities: Gym, Saunas, Bike room, Party room. Within walking distance to Parliament Hill, Rideau Canal, Rideau Centre,Elgin Street & all the best coffee shops, restaurants, and boutiques Ottawa has to offer. This could be your new home in the heart of Ottawa. 48 hours irrevocable on all offers. All rental applications must include photo ID, employment/income confirmation, current credit report (Equifax or TransUnion), Application to Lease w/Schedule A, B attached (id:50886)
Property Details
| MLS® Number | 1416807 |
| Property Type | Single Family |
| Neigbourhood | Centretown/Golden Triangle |
| AmenitiesNearBy | Public Transit, Water Nearby |
| CommunityFeatures | Pet Restrictions |
| Features | Elevator, Balcony |
| ParkingSpaceTotal | 1 |
Building
| BathroomTotal | 2 |
| BedroomsAboveGround | 2 |
| BedroomsTotal | 2 |
| Amenities | Party Room, Sauna, Laundry - In Suite, Exercise Centre |
| Appliances | Refrigerator, Dishwasher, Dryer, Hood Fan, Microwave, Stove, Washer, Blinds |
| BasementDevelopment | Not Applicable |
| BasementType | None (not Applicable) |
| ConstructedDate | 1976 |
| CoolingType | Wall Unit |
| ExteriorFinish | Stucco, Concrete |
| FlooringType | Hardwood, Tile |
| HalfBathTotal | 1 |
| HeatingFuel | Electric |
| HeatingType | Baseboard Heaters |
| StoriesTotal | 1 |
| Type | Apartment |
| UtilityWater | Municipal Water |
Parking
| Underground |
Land
| Acreage | No |
| LandAmenities | Public Transit, Water Nearby |
| Sewer | Municipal Sewage System |
| SizeIrregular | * Ft X * Ft |
| SizeTotalText | * Ft X * Ft |
| ZoningDescription | R6a (82 |
Rooms
| Level | Type | Length | Width | Dimensions |
|---|---|---|---|---|
| Main Level | Living Room | 16'6" x 15'7" | ||
| Main Level | Dining Room | 11'4" x 10'0" | ||
| Main Level | Kitchen | 12'10" x 10'0" | ||
| Main Level | Primary Bedroom | 12'9" x 10'9" | ||
| Main Level | Bedroom | 12'6" x 8'9" | ||
| Main Level | 4pc Bathroom | 7'0" x 5'0" | ||
| Main Level | 2pc Bathroom | 7'0" x 5'0" | ||
| Main Level | Other | 7'0" x 5'0" | ||
| Main Level | Storage | Measurements not available |
Interested?
Contact us for more information
Elizabeth Stokely
Salesperson
700 Eagleson Road, Suite 105
Ottawa, Ontario K2M 2G9









































