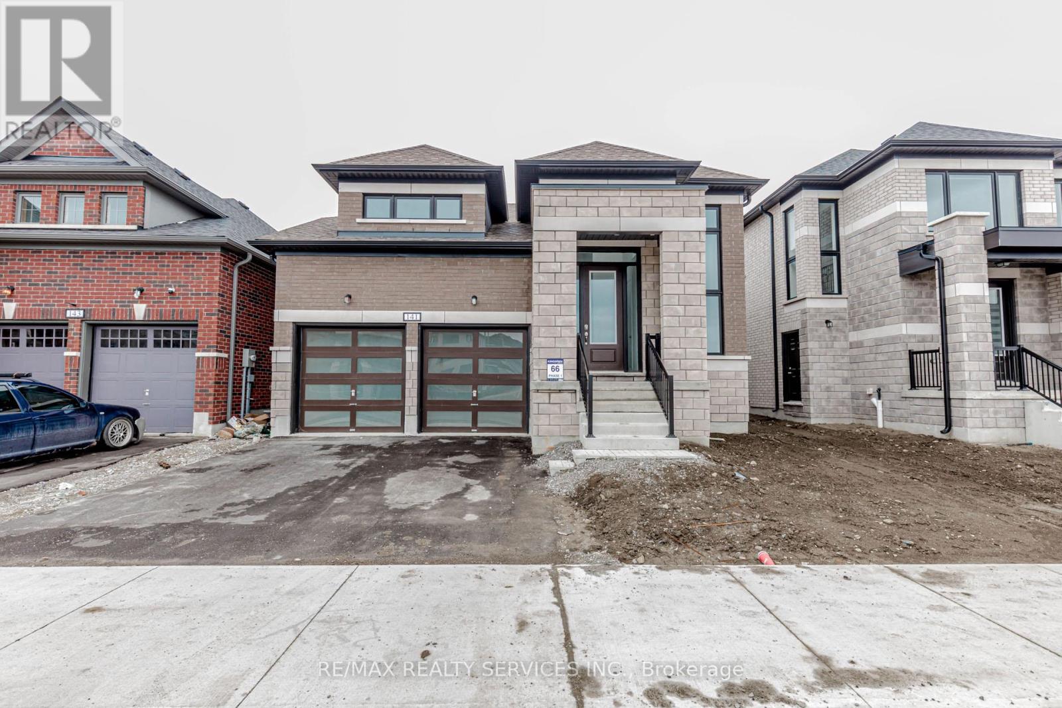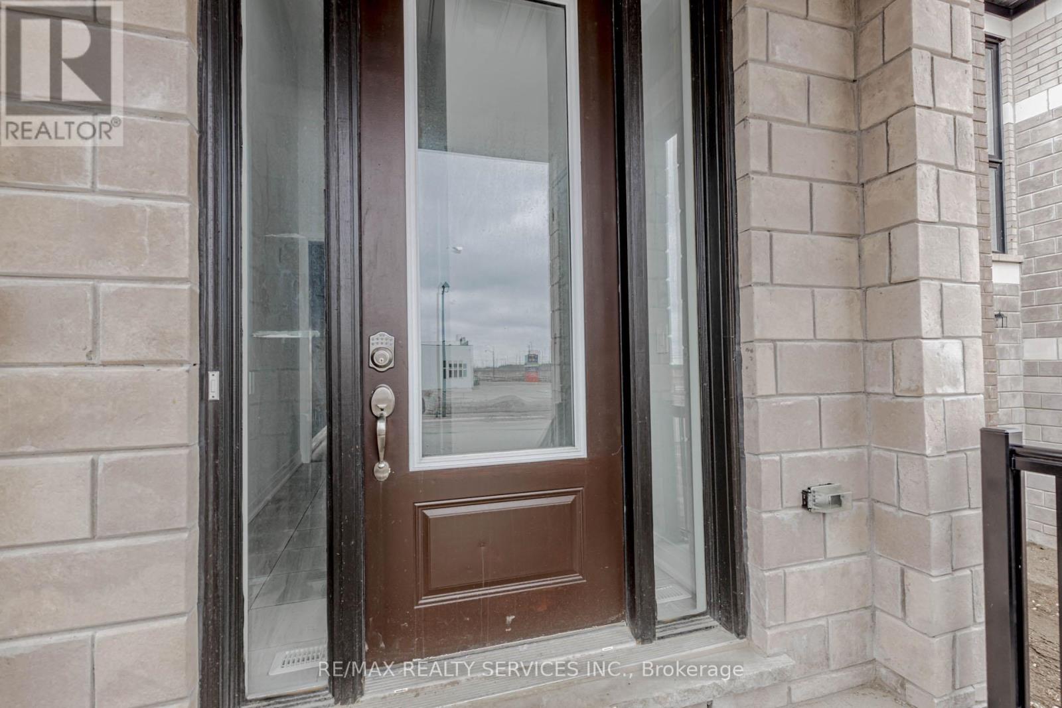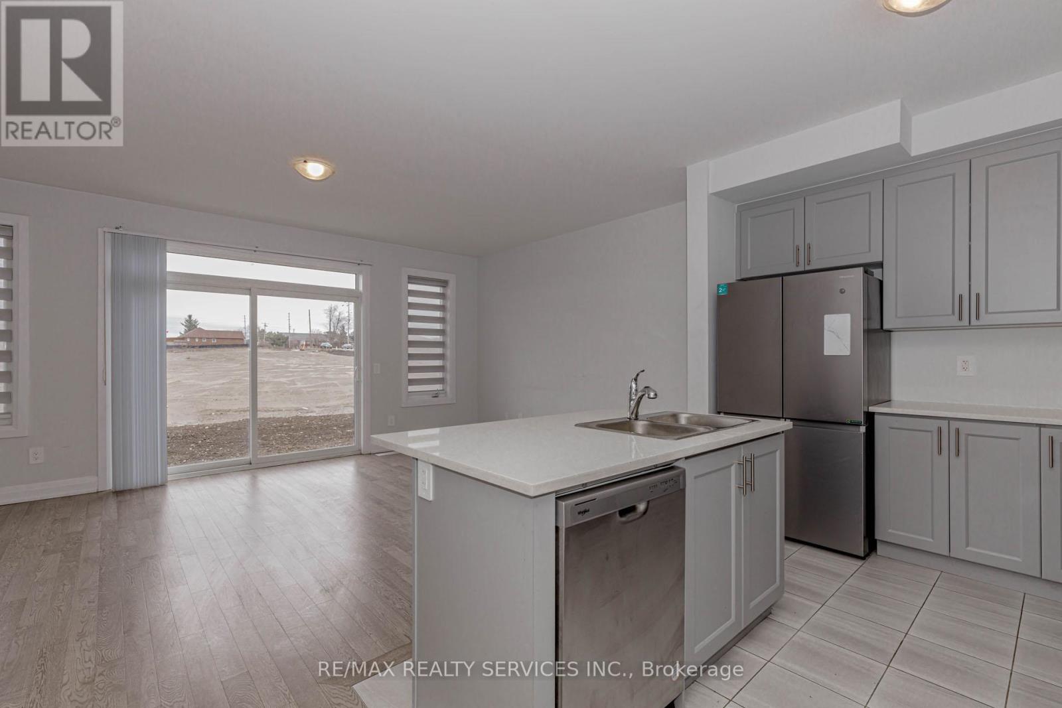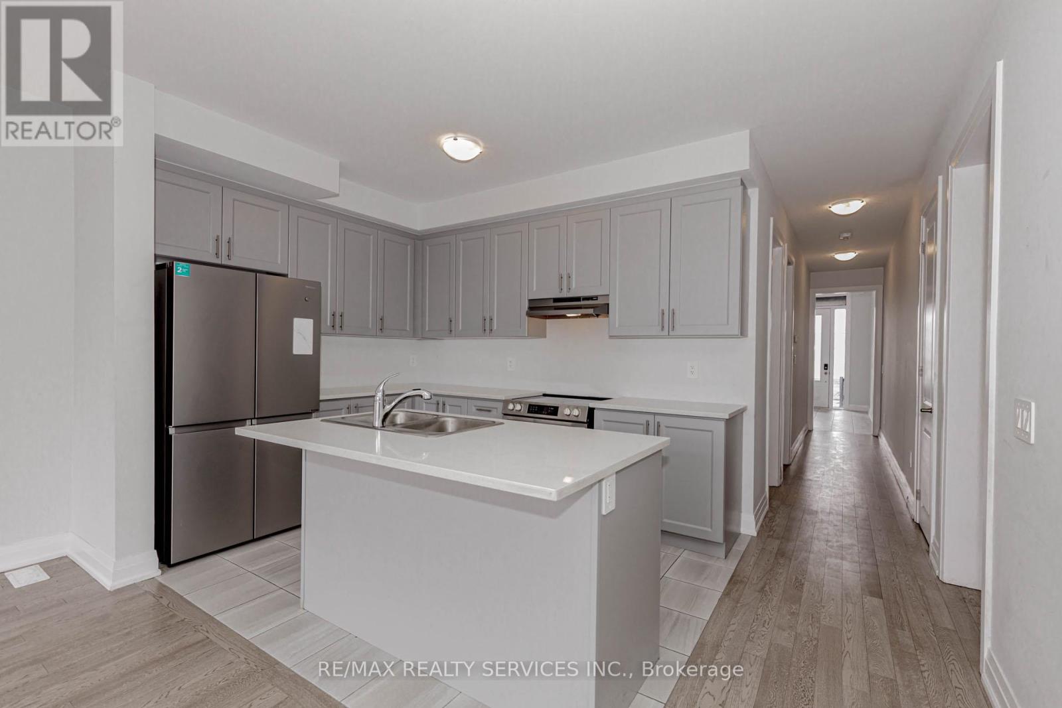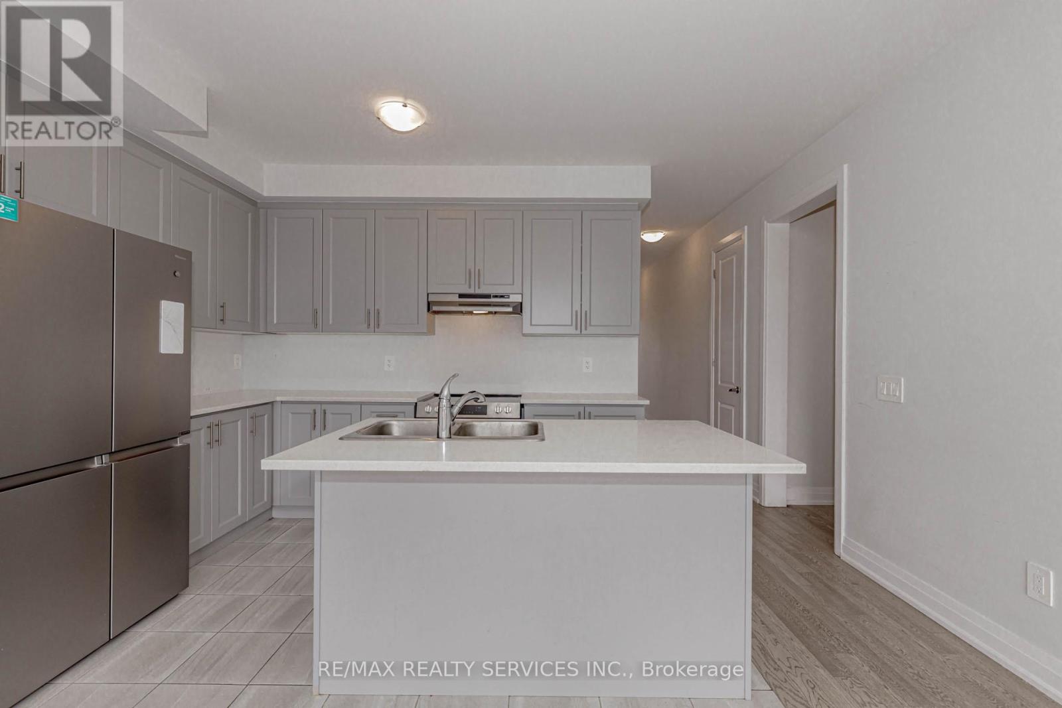141 St Joseph Road Kawartha Lakes, Ontario K9V 0R8
$599,900
Exciting opportunity to own beautifully upgraded bungalow in the desirable Kawartha Lakes neighborhood! This modern home features 3 spacious bedrooms and 2 full bathrooms, perfect for families or downsizers seeking comfort and convenience. The interior is fully upgraded with quartz countertops, hardwood floors, smooth ceilings, and a stylish kitchen backsplash. Enjoy stainless steel appliances, roller blinds throughout, and an ensuite washer and dryer for added functionality. The property also includes a double car garage, a 2-car driveway, and a large unfinished basement offering plenty of storage space or potential for customization. Conveniently located near shopping centers and schools, making errands and daily commutes a breeze. Don't miss out on this fantastic chance to experience modern living in a peaceful and growing community! (id:50886)
Property Details
| MLS® Number | X12231634 |
| Property Type | Single Family |
| Community Name | Lindsay |
| Parking Space Total | 6 |
Building
| Bathroom Total | 2 |
| Bedrooms Above Ground | 3 |
| Bedrooms Total | 3 |
| Age | New Building |
| Appliances | Dishwasher, Dryer, Stove, Washer, Window Coverings, Refrigerator |
| Architectural Style | Bungalow |
| Basement Development | Unfinished |
| Basement Type | N/a (unfinished) |
| Construction Style Attachment | Detached |
| Cooling Type | Central Air Conditioning |
| Exterior Finish | Brick, Stone |
| Flooring Type | Hardwood, Ceramic |
| Foundation Type | Concrete |
| Heating Fuel | Natural Gas |
| Heating Type | Forced Air |
| Stories Total | 1 |
| Size Interior | 1,500 - 2,000 Ft2 |
| Type | House |
| Utility Water | Municipal Water |
Parking
| Attached Garage | |
| Garage |
Land
| Acreage | No |
| Sewer | Sanitary Sewer |
| Size Depth | 100 Ft ,3 In |
| Size Frontage | 42 Ft |
| Size Irregular | 42 X 100.3 Ft |
| Size Total Text | 42 X 100.3 Ft |
Rooms
| Level | Type | Length | Width | Dimensions |
|---|---|---|---|---|
| Main Level | Great Room | 5.86 m | 3.96 m | 5.86 m x 3.96 m |
| Main Level | Dining Room | 5.86 m | 3.96 m | 5.86 m x 3.96 m |
| Main Level | Kitchen | 4.52 m | 3.45 m | 4.52 m x 3.45 m |
| Main Level | Primary Bedroom | 4.27 m | 3.96 m | 4.27 m x 3.96 m |
| Main Level | Bedroom 2 | 3.05 m | 3.22 m | 3.05 m x 3.22 m |
| Main Level | Bedroom 3 | 3.35 m | 3.4 m | 3.35 m x 3.4 m |
https://www.realtor.ca/real-estate/28492134/141-st-joseph-road-kawartha-lakes-lindsay-lindsay
Contact Us
Contact us for more information
Kalpesh Shah
Broker
www.facebook.com/kalpesh.shah.1029770
www.linkedin.com/in/kalpesh-shah-384a6636/
10 Kingsbridge Gdn Cir #200
Mississauga, Ontario L5R 3K7
(905) 456-1000
(905) 456-8329
Darshana Shah
Salesperson
10 Kingsbridge Gdn Cir #200
Mississauga, Ontario L5R 3K7
(905) 456-1000
(905) 456-8329

