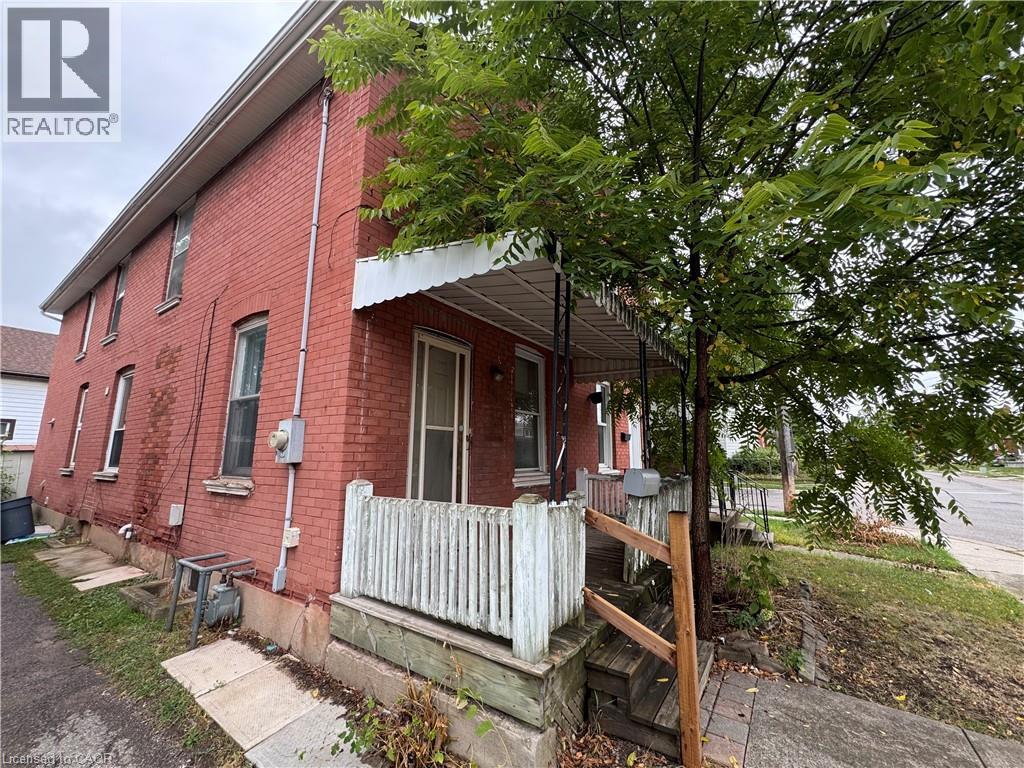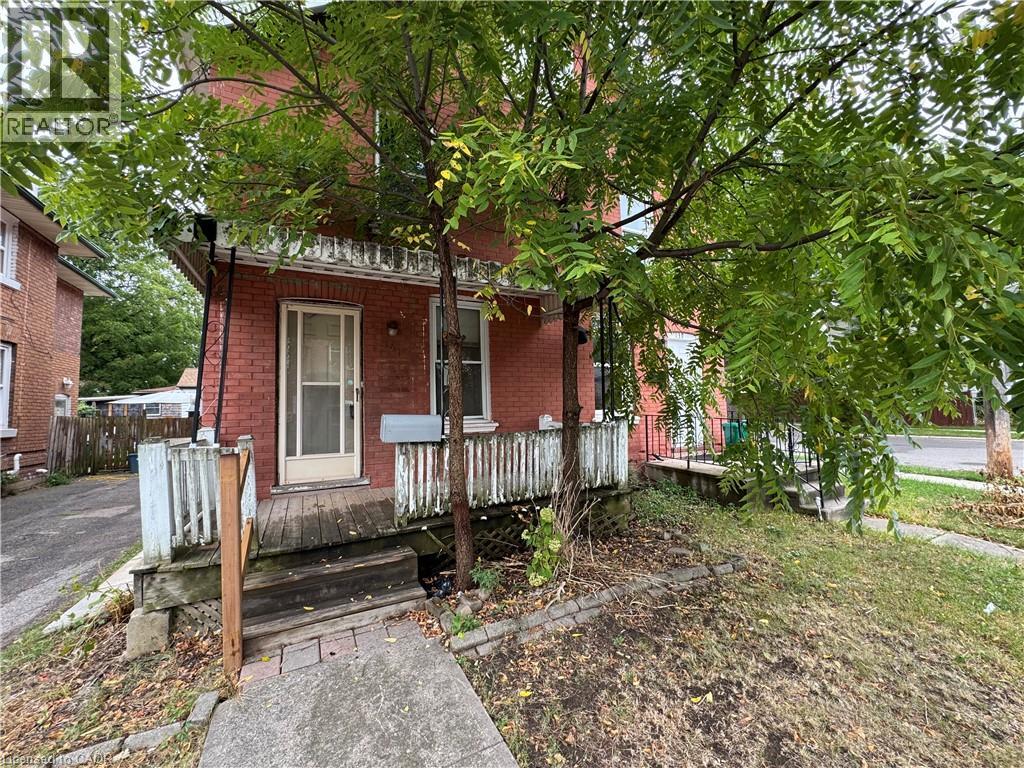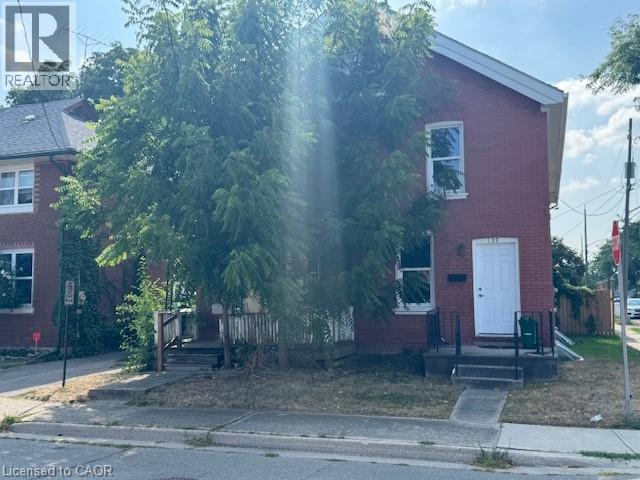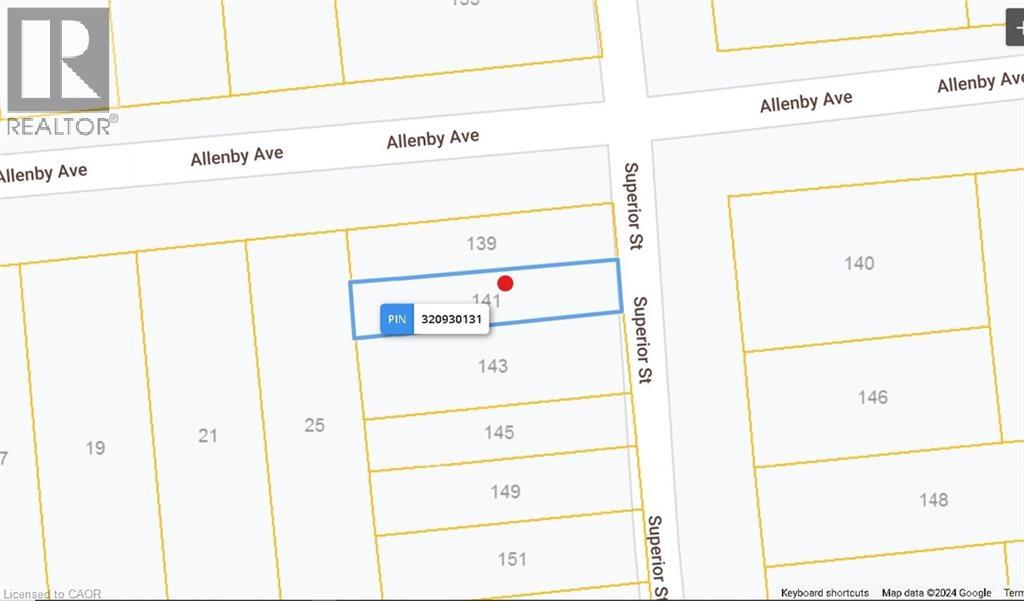141 Superior Street Brantford, Ontario N3S 2L4
$329,900
Welcome to Eagle Place, one of Brantford's most exciting up-and-coming neighborhoods. This brick semi-detached 2.5-storey home is full of space and potential perfect for first-time buyers, families, or investors. Inside, you'll find a spacious layout that feels warm and inviting from the moment you walk in. The upstairs offers 4 bedrooms plus an extra nook ideal for a home office, study space, or kids play area. Downstairs, the basement space adds even more flexibility for laundry, storage, and room you could customize to many uses. Step outside and you're only minutes from parks, schools, shopping, public transit, Conestoga College, Wilfrid Laurier University and the beautiful Grand River trail system. You'll love: *VACANT ready when you are *2.5-storey design *Family-friendly neighborhood with trails and green space *Convenient access to Hwy 403 for easy commuting! This home is more than just a place to live, it's a chance to put down roots in a vibrant community with so much to offer. Your next chapter starts here! (id:50886)
Property Details
| MLS® Number | 40765879 |
| Property Type | Single Family |
| Amenities Near By | Airport, Golf Nearby, Hospital, Park, Place Of Worship, Playground, Public Transit, Schools, Shopping |
| Community Features | Community Centre |
| Equipment Type | Other, Water Heater |
| Features | Country Residential |
| Rental Equipment Type | Other, Water Heater |
Building
| Bathroom Total | 2 |
| Bedrooms Above Ground | 4 |
| Bedrooms Total | 4 |
| Basement Development | Unfinished |
| Basement Type | Full (unfinished) |
| Constructed Date | 1912 |
| Construction Style Attachment | Semi-detached |
| Cooling Type | None |
| Exterior Finish | Brick |
| Foundation Type | Unknown |
| Half Bath Total | 1 |
| Heating Fuel | Natural Gas |
| Heating Type | Hot Water Radiator Heat |
| Stories Total | 3 |
| Size Interior | 1,650 Ft2 |
| Type | House |
| Utility Water | Municipal Water, Unknown |
Land
| Access Type | Road Access |
| Acreage | No |
| Land Amenities | Airport, Golf Nearby, Hospital, Park, Place Of Worship, Playground, Public Transit, Schools, Shopping |
| Sewer | Municipal Sewage System |
| Size Frontage | 18 Ft |
| Size Total Text | Under 1/2 Acre |
| Zoning Description | Rc |
Rooms
| Level | Type | Length | Width | Dimensions |
|---|---|---|---|---|
| Second Level | 3pc Bathroom | Measurements not available | ||
| Second Level | Bedroom | 12'7'' x 8'0'' | ||
| Second Level | Bedroom | 22'3'' x 8'11'' | ||
| Third Level | Bedroom | 9'2'' x 8'5'' | ||
| Third Level | Bedroom | 13'2'' x 7'1'' | ||
| Main Level | 2pc Bathroom | Measurements not available | ||
| Main Level | Kitchen | 14'5'' x 12'11'' | ||
| Main Level | Living Room | 21'9'' x 12'11'' |
https://www.realtor.ca/real-estate/28830911/141-superior-street-brantford
Contact Us
Contact us for more information
Alana Wakeman
Broker
(519) 623-3541
www.thenicolsonteam.com/
www.facebook.com/pages/The-Nicolson-Team-Realtors/111691478860288
www.twitter.com/TheNicolsonTeam
766 Old Hespeler Rd
Cambridge, Ontario N3H 5L8
(519) 623-6200
(519) 623-3541
Don Nicolson
Broker
(519) 623-3541
www.forestandbridgerealestate.com/
www.facebook.com/ForestandBridgeRealEstate
766 Old Hespeler Rd
Cambridge, Ontario N3H 5L8
(519) 623-6200
(519) 623-3541
Cindy Nicolson
Salesperson
(519) 623-3541
www.forestandbridgerealestate.com/
www.facebook.com/ForestandBridgeRealEstate
766 Old Hespeler Rd
Cambridge, Ontario N3H 5L8
(519) 623-6200
(519) 623-3541









