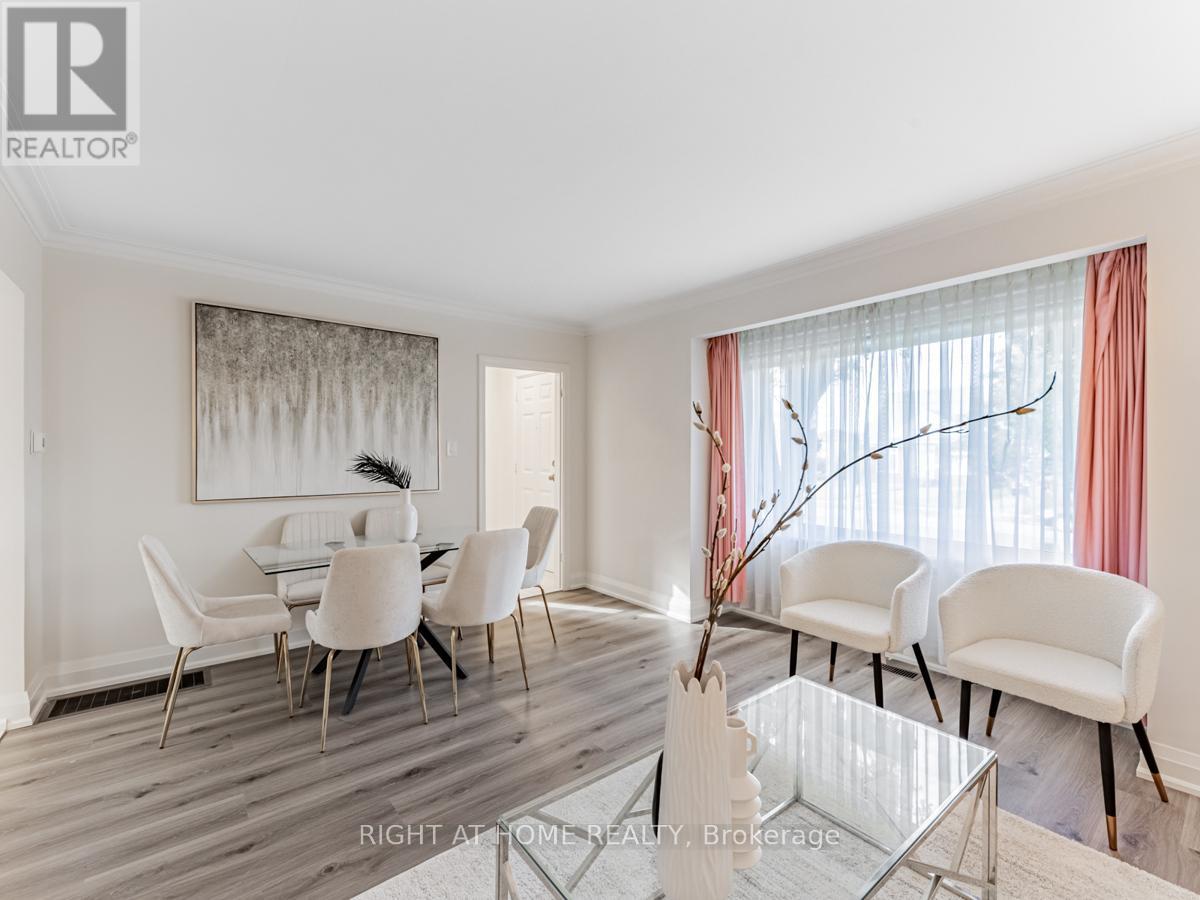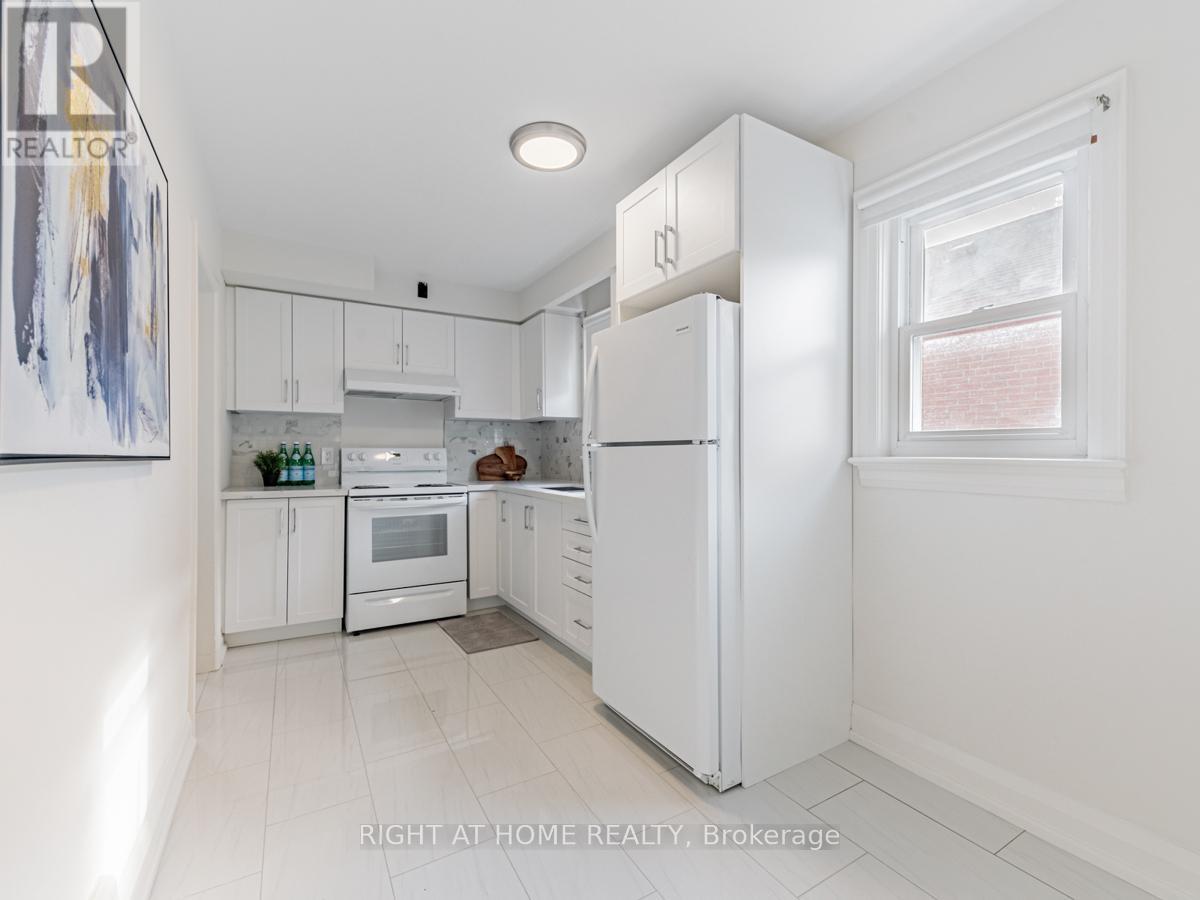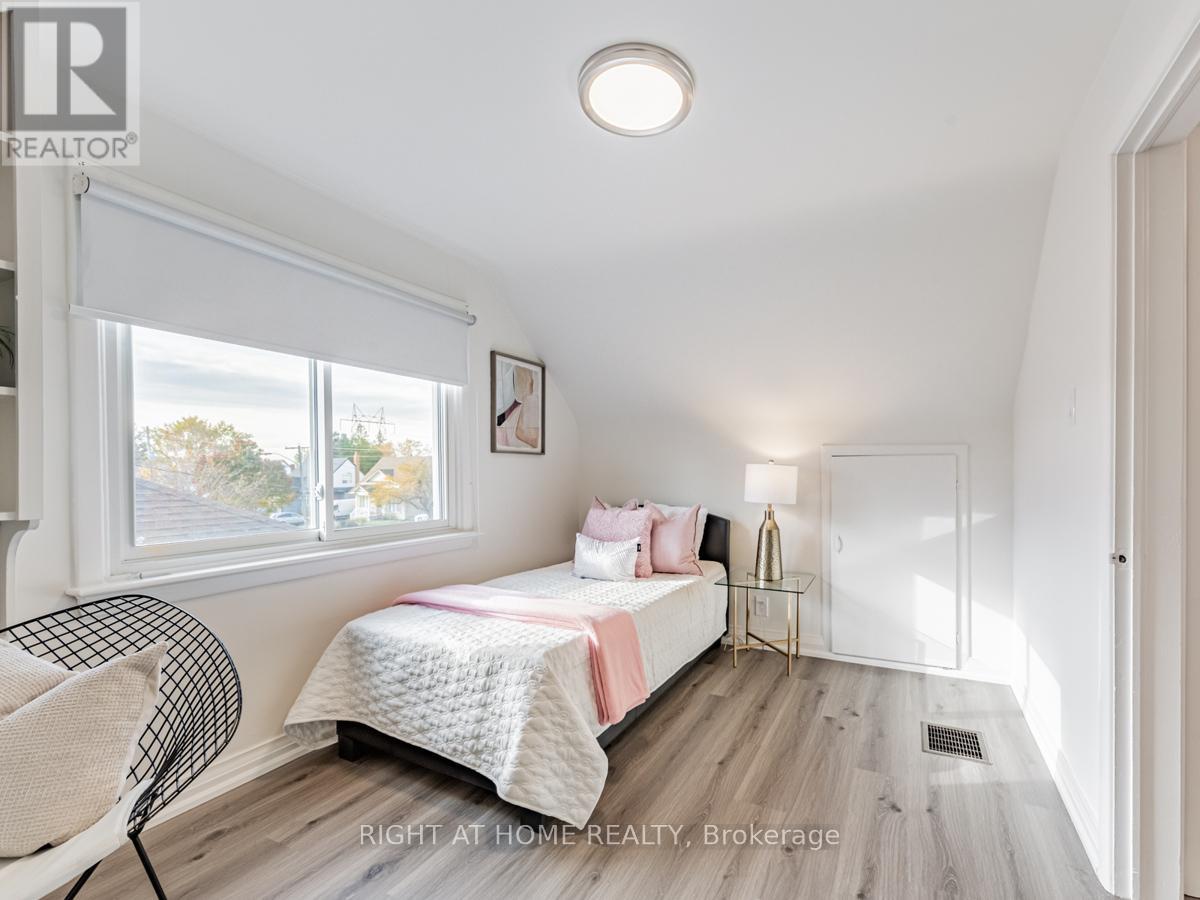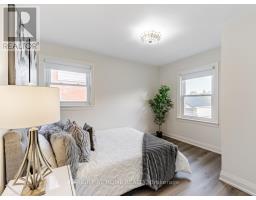141 Tower Drive Toronto (Wexford-Maryvale), Ontario M1R 3P6
$1,089,000
Welcome to 141 Tower Drive, a stunning detached brick home that has been tastefully renovated from top to bottom, with over $100k spent on renovations. This charming residence, situated on a prime fenced lot backing onto a park, boasts a sun-filled living and dining room, three sizeable bedrooms with large windows, and separate laundry facilities for both the main floor and basement. The brand-new kitchen features a breakfast nook, new stove, and quartz countertops, with direct access to a spacious backyard and deck. The property includes a luxe income-generating basement or in-law suite with a practical layout and separate entrance. This suite is equipped with top-of-the-line appliances, including a gas stove, wall oven, and a full set of new appliances. With no neighbors behind and a direct walkway to the school just steps away, this beautifully finished and renovated home, including the garage, is an opportunity not to be missed. **** EXTRAS **** Main Floor Appliances: Fridge, Stove, Range Hood, Washer & Dryer. Stainless Steel Basement Appliances: Gas Stove, Range Hood, Wall Oven, Dishwasher, Microwave. Washers & Dryer. All Light Fixtures. All Window Coverings. (id:50886)
Property Details
| MLS® Number | E9243079 |
| Property Type | Single Family |
| Community Name | Wexford-Maryvale |
| AmenitiesNearBy | Hospital, Park, Place Of Worship, Public Transit, Schools |
| Features | In-law Suite |
| ParkingSpaceTotal | 5 |
Building
| BathroomTotal | 2 |
| BedroomsAboveGround | 3 |
| BedroomsBelowGround | 1 |
| BedroomsTotal | 4 |
| BasementFeatures | Apartment In Basement, Separate Entrance |
| BasementType | N/a |
| ConstructionStyleAttachment | Detached |
| CoolingType | Central Air Conditioning |
| ExteriorFinish | Brick |
| FlooringType | Laminate, Porcelain Tile |
| FoundationType | Block |
| HeatingFuel | Natural Gas |
| HeatingType | Forced Air |
| StoriesTotal | 2 |
| Type | House |
| UtilityWater | Municipal Water |
Parking
| Detached Garage |
Land
| Acreage | No |
| FenceType | Fenced Yard |
| LandAmenities | Hospital, Park, Place Of Worship, Public Transit, Schools |
| Sewer | Sanitary Sewer |
| SizeDepth | 125 Ft |
| SizeFrontage | 40 Ft |
| SizeIrregular | 40 X 125 Ft |
| SizeTotalText | 40 X 125 Ft |
Rooms
| Level | Type | Length | Width | Dimensions |
|---|---|---|---|---|
| Second Level | Bedroom 2 | 3.67 m | 2.79 m | 3.67 m x 2.79 m |
| Second Level | Bedroom 3 | 3.67 m | 2.79 m | 3.67 m x 2.79 m |
| Basement | Laundry Room | Measurements not available | ||
| Basement | Great Room | Measurements not available | ||
| Basement | Kitchen | Measurements not available | ||
| Basement | Bedroom 4 | Measurements not available | ||
| Main Level | Living Room | 4.85 m | 4.15 m | 4.85 m x 4.15 m |
| Main Level | Dining Room | 4.85 m | 4.15 m | 4.85 m x 4.15 m |
| Main Level | Kitchen | 4.24 m | 2.42 m | 4.24 m x 2.42 m |
| Main Level | Primary Bedroom | 3.64 m | 3.03 m | 3.64 m x 3.03 m |
| Main Level | Laundry Room | Measurements not available |
Interested?
Contact us for more information
Leila Kiani-Oskoi
Salesperson
1396 Don Mills Rd Unit B-121
Toronto, Ontario M3B 0A7
Franco Dinatale
Salesperson
1396 Don Mills Rd Unit B-121
Toronto, Ontario M3B 0A7



















































