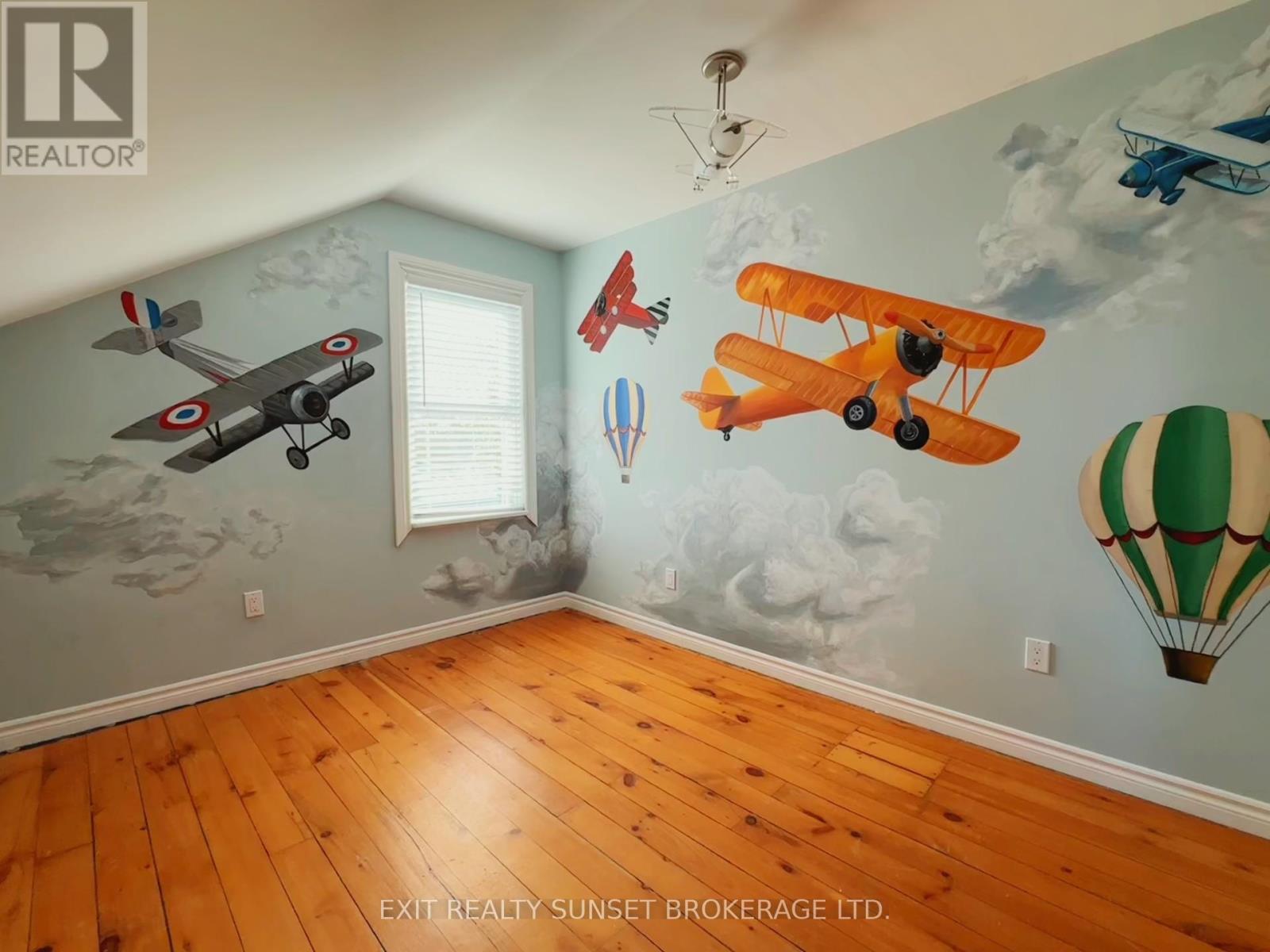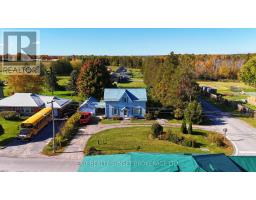141 Valentia Road Kawartha Lakes, Ontario K0M 2C0
$549,900
Welcome to this charming century home nestled in the peaceful countryside! Featuring original hardwood floors, arched doorways and a gorgeous tin ceiling in the family room, this place is certainly timeless and special. Spacious rooms and large windows invite natural light, creating a warm and inviting atmosphere throughout. Experience the tranquility of nature while watching your children play in the spacious backyard. The garage is equipped with hydro and can be converted into the new man cave. Spend peaceful time out in the perennial gardens, or head down to Lake Scugog for some fun! Steps to Valentia park and minutes to schools and amenities, this property has all the potential to make a wonderful home! (id:50886)
Property Details
| MLS® Number | X9505525 |
| Property Type | Single Family |
| Community Name | Rural Mariposa |
| AmenitiesNearBy | Park, Place Of Worship |
| CommunityFeatures | Community Centre, School Bus |
| Features | Carpet Free, Sump Pump |
| ParkingSpaceTotal | 7 |
| PoolType | Above Ground Pool |
Building
| BathroomTotal | 2 |
| BedroomsAboveGround | 3 |
| BedroomsBelowGround | 1 |
| BedroomsTotal | 4 |
| Appliances | Water Heater, Water Treatment, Water Softener |
| BasementDevelopment | Unfinished |
| BasementType | Full (unfinished) |
| ConstructionStyleAttachment | Detached |
| CoolingType | Central Air Conditioning |
| ExteriorFinish | Vinyl Siding |
| FlooringType | Hardwood, Wood |
| FoundationType | Block |
| HalfBathTotal | 1 |
| HeatingFuel | Propane |
| HeatingType | Forced Air |
| StoriesTotal | 2 |
| SizeInterior | 1499.9875 - 1999.983 Sqft |
| Type | House |
Parking
| Detached Garage |
Land
| Acreage | No |
| LandAmenities | Park, Place Of Worship |
| Sewer | Septic System |
| SizeDepth | 169 Ft ,9 In |
| SizeFrontage | 86 Ft ,3 In |
| SizeIrregular | 86.3 X 169.8 Ft |
| SizeTotalText | 86.3 X 169.8 Ft|under 1/2 Acre |
| ZoningDescription | Rr2 |
Rooms
| Level | Type | Length | Width | Dimensions |
|---|---|---|---|---|
| Second Level | Primary Bedroom | 4.7 m | 3.49 m | 4.7 m x 3.49 m |
| Second Level | Bedroom 2 | 3.49 m | 3.45 m | 3.49 m x 3.45 m |
| Second Level | Bedroom 3 | 3.48 m | 2.83 m | 3.48 m x 2.83 m |
| Second Level | Bathroom | 1.63 m | 1.06 m | 1.63 m x 1.06 m |
| Main Level | Living Room | 4.79 m | 4.02 m | 4.79 m x 4.02 m |
| Main Level | Dining Room | 3.05 m | 2.25 m | 3.05 m x 2.25 m |
| Main Level | Kitchen | 4.12 m | 2.26 m | 4.12 m x 2.26 m |
| Main Level | Bedroom | 3.52 m | 3.35 m | 3.52 m x 3.35 m |
| Main Level | Bathroom | 1.35 m | 1.3 m | 1.35 m x 1.3 m |
Utilities
| Sewer | Installed |
https://www.realtor.ca/real-estate/27567336/141-valentia-road-kawartha-lakes-rural-mariposa
Interested?
Contact us for more information
Nicole Tanner
Salesperson
20 Pigeon Lake Rd Unit B
Lindsay, Ontario K9V 0C9









































