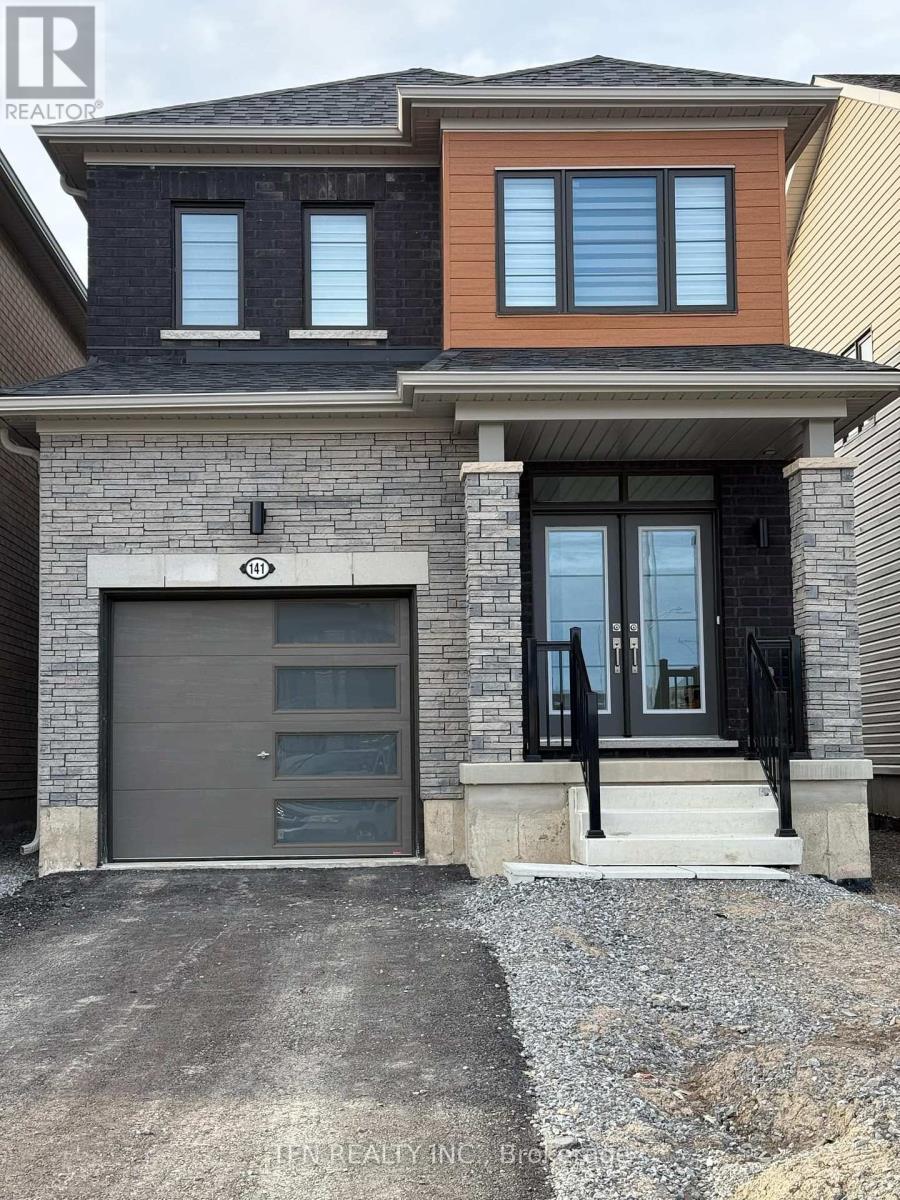141 Velvet Way Thorold, Ontario L2V 0P1
$2,799 Monthly
Never occupied, this detached home is located in a prime area of Thorold. The property boasts 3 bedrooms and 3 bathrooms, along with brand new stainless steel appliances. The laundry facilities are conveniently located on the main floor. It is just a few minutes away from Brock University. The main floor features stained hardwood flooring and a beautifully stained staircase, creating an open concept layout. The modern kitchen is equipped with brand new stainless steel appliances. Additionally, its only a short distance to schools, parks, outdoor recreation facilities, golf clubs, and the Niagara wine country. Minutes away from hwy406 and QEW. (id:50886)
Property Details
| MLS® Number | X12077779 |
| Property Type | Single Family |
| Community Name | 560 - Rolling Meadows |
| Amenities Near By | Park |
| Parking Space Total | 3 |
Building
| Bathroom Total | 3 |
| Bedrooms Above Ground | 3 |
| Bedrooms Total | 3 |
| Age | New Building |
| Basement Development | Unfinished |
| Basement Type | N/a (unfinished) |
| Construction Style Attachment | Detached |
| Exterior Finish | Brick, Vinyl Siding |
| Fire Protection | Smoke Detectors |
| Foundation Type | Concrete |
| Half Bath Total | 1 |
| Heating Fuel | Natural Gas |
| Heating Type | Forced Air |
| Stories Total | 2 |
| Size Interior | 1,500 - 2,000 Ft2 |
| Type | House |
| Utility Water | Municipal Water, Unknown |
Parking
| Attached Garage | |
| Garage |
Land
| Access Type | Highway Access |
| Acreage | No |
| Land Amenities | Park |
| Sewer | Sanitary Sewer |
| Size Depth | 91 Ft ,10 In |
| Size Frontage | 26 Ft ,10 In |
| Size Irregular | 26.9 X 91.9 Ft |
| Size Total Text | 26.9 X 91.9 Ft|under 1/2 Acre |
Rooms
| Level | Type | Length | Width | Dimensions |
|---|---|---|---|---|
| Second Level | Primary Bedroom | 13 m | 13 m | 13 m x 13 m |
| Second Level | Bedroom 2 | 10.6 m | 10.6 m | 10.6 m x 10.6 m |
| Second Level | Bedroom 3 | 8.1 m | 12.6 m | 8.1 m x 12.6 m |
| Main Level | Great Room | 11.2 m | 15 m | 11.2 m x 15 m |
| Main Level | Kitchen | 8.6 m | 11.2 m | 8.6 m x 11.2 m |
| Main Level | Dining Room | 8.6 m | 9.2 m | 8.6 m x 9.2 m |
Contact Us
Contact us for more information
Amit Verma
Broker
71 Villarboit Cres #2
Vaughan, Ontario L4K 4K2
(416) 789-0288
(416) 789-2028















