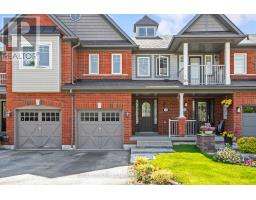141 Whitefoot Crescent Ajax, Ontario L1Z 2E3
$799,999
This Stunning 3 bed 3 bath townhome is one of the largest models offered by the builders of this neighbourhood. It features a modern eat-in kitchen, stainless steel appliances, and a large breakfast bar which leads to the walk out to the Interlock patio & backyard. Enjoy an open-concept dining and living area with Laminated, Family room has fireplace, and large windows overlooking a private, fully fenced backyard. The upstairs boasts a spacious primary suite offers a walk-in closet and a luxurious ensuite with a soaker tub and glass shower. Additional highlights include a newer roof, a single-car garage, exterior soffit lighting and parking for three vehicles. Nestled in a family-friendly neighbourhood, steps away from schools, parks, transportation and more, this home is move-in ready! (id:50886)
Property Details
| MLS® Number | E12220558 |
| Property Type | Single Family |
| Community Name | South East |
| Parking Space Total | 2 |
Building
| Bathroom Total | 3 |
| Bedrooms Above Ground | 3 |
| Bedrooms Total | 3 |
| Appliances | Garage Door Opener Remote(s), Dishwasher, Dryer, Stove, Washer, Refrigerator |
| Basement Development | Unfinished |
| Basement Type | N/a (unfinished) |
| Construction Style Attachment | Attached |
| Cooling Type | Central Air Conditioning |
| Exterior Finish | Brick |
| Fireplace Present | Yes |
| Flooring Type | Ceramic, Laminate |
| Foundation Type | Concrete |
| Half Bath Total | 1 |
| Heating Fuel | Natural Gas |
| Heating Type | Forced Air |
| Stories Total | 2 |
| Size Interior | 1,500 - 2,000 Ft2 |
| Type | Row / Townhouse |
| Utility Water | Municipal Water |
Parking
| Garage |
Land
| Acreage | No |
| Sewer | Sanitary Sewer |
| Size Depth | 109 Ft ,10 In |
| Size Frontage | 19 Ft ,8 In |
| Size Irregular | 19.7 X 109.9 Ft |
| Size Total Text | 19.7 X 109.9 Ft |
Rooms
| Level | Type | Length | Width | Dimensions |
|---|---|---|---|---|
| Second Level | Primary Bedroom | 3.73 m | 4.07 m | 3.73 m x 4.07 m |
| Second Level | Bedroom 2 | 2.75 m | 4.68 m | 2.75 m x 4.68 m |
| Second Level | Bedroom 3 | 2.77 m | 3.06 m | 2.77 m x 3.06 m |
| Main Level | Foyer | 1.85 m | 6.91 m | 1.85 m x 6.91 m |
| Main Level | Dining Room | 3.18 m | 3.85 m | 3.18 m x 3.85 m |
| Main Level | Kitchen | 2.98 m | 4.4 m | 2.98 m x 4.4 m |
| Main Level | Eating Area | 2.69 m | 3.44 m | 2.69 m x 3.44 m |
| Main Level | Living Room | 3.58 m | 3.58 m | 3.58 m x 3.58 m |
https://www.realtor.ca/real-estate/28468570/141-whitefoot-crescent-ajax-south-east-south-east
Contact Us
Contact us for more information
Patrick Williams
Salesperson
(866) 241-7802
www.homessoldbypatrick.com/
www.facebook.com/HomesSoldByPatrick/
www.linkedin.com/in/HomesSoldByPatrick
950 Merritton Road
Pickering, Ontario L1V 1B1
(905) 831-2273
(905) 420-5455
www.royallepageconnect.com



























































