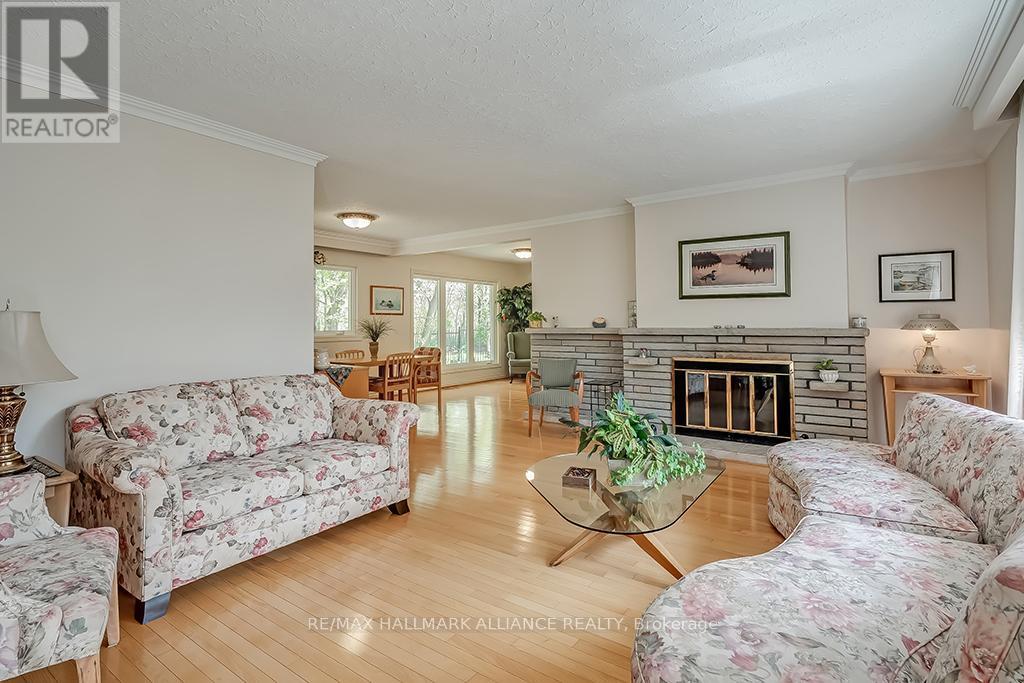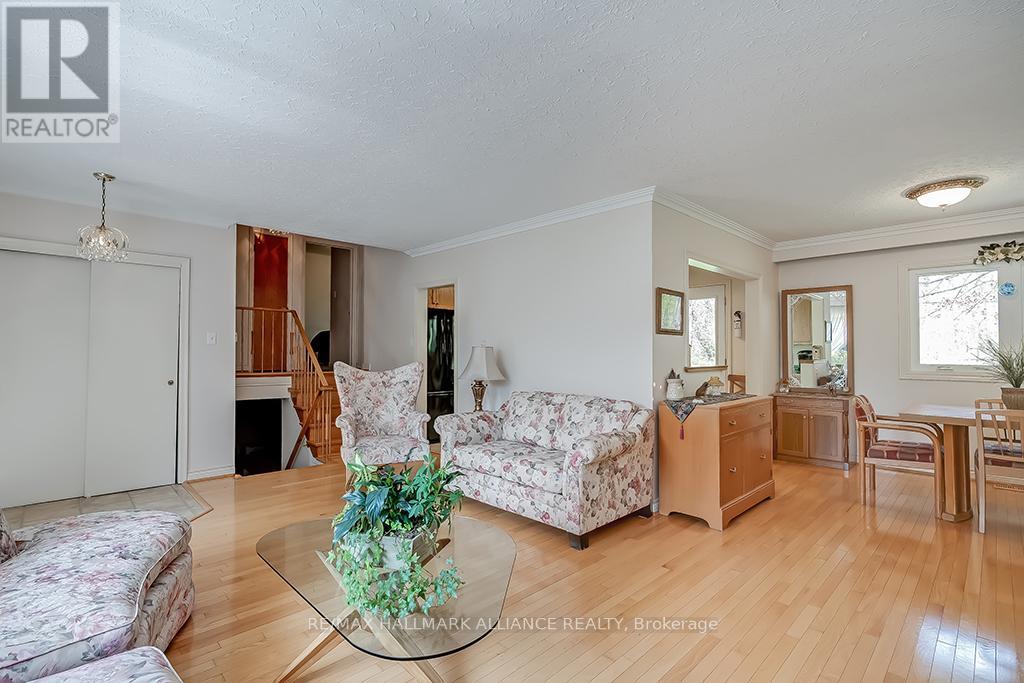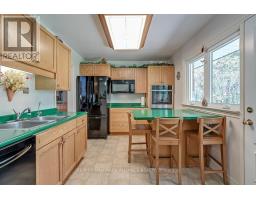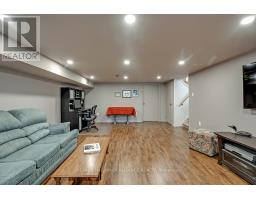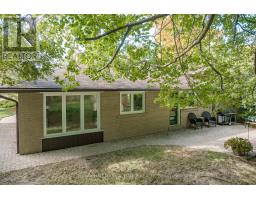141 Woodhaven Park Drive Oakville, Ontario L6L 4K4
$3,800 Monthly
Experience luxury living in Southwest Oakville! This charming home features 3 bedrooms, 1 bathroom, and a finished basement, providing ample space for comfortable living. Offering a tranquil retreat with the serene backdrop of a ravine, the property is surrounded by custom-built homes. Imagine waking up to the peaceful beauty of nature just beyond your doorstep. Located just steps from Coronation Park and Lake Ontario, with exclusive lake access, this home ensures easy access to essential amenities, including schools and shopping centers. Whether you're seeking a temporary residence in a coveted neighborhood or looking for the ideal spot to enjoy the beauty and convenience of Southwest Oakville, this property offers an exceptional living experience. Embrace the opportunity to live in one of Oakville's most desirable areas. (id:50886)
Property Details
| MLS® Number | W9417342 |
| Property Type | Single Family |
| Community Name | Bronte East |
| AmenitiesNearBy | Park, Public Transit, Place Of Worship, Schools |
| Features | Ravine |
| ParkingSpaceTotal | 4 |
Building
| BathroomTotal | 1 |
| BedroomsAboveGround | 3 |
| BedroomsTotal | 3 |
| Amenities | Fireplace(s) |
| Appliances | Central Vacuum, Garage Door Opener Remote(s), Dishwasher, Dryer, Garage Door Opener, Microwave, Refrigerator, Stove, Washer, Water Purifier, Window Coverings |
| ArchitecturalStyle | Bungalow |
| BasementDevelopment | Finished |
| BasementType | Full (finished) |
| ConstructionStyleAttachment | Detached |
| CoolingType | Central Air Conditioning |
| ExteriorFinish | Brick, Concrete |
| FireplacePresent | Yes |
| FireplaceTotal | 1 |
| FoundationType | Unknown |
| HeatingFuel | Natural Gas |
| HeatingType | Forced Air |
| StoriesTotal | 1 |
| Type | House |
| UtilityWater | Municipal Water |
Parking
| Attached Garage |
Land
| Acreage | No |
| LandAmenities | Park, Public Transit, Place Of Worship, Schools |
| LandscapeFeatures | Landscaped |
| Sewer | Sanitary Sewer |
Rooms
| Level | Type | Length | Width | Dimensions |
|---|---|---|---|---|
| Lower Level | Utility Room | 4.6 m | 2.82 m | 4.6 m x 2.82 m |
| Lower Level | Recreational, Games Room | 6.91 m | 4.34 m | 6.91 m x 4.34 m |
| Main Level | Living Room | 6.45 m | 3.99 m | 6.45 m x 3.99 m |
| Main Level | Dining Room | 3.07 m | 2.97 m | 3.07 m x 2.97 m |
| Main Level | Family Room | 3.66 m | 2.79 m | 3.66 m x 2.79 m |
| Main Level | Kitchen | 4.09 m | 2.82 m | 4.09 m x 2.82 m |
| Main Level | Bedroom | 3.48 m | 3.38 m | 3.48 m x 3.38 m |
| Main Level | Bedroom | 3.4 m | 2.64 m | 3.4 m x 2.64 m |
| Main Level | Primary Bedroom | 4.62 m | 2.82 m | 4.62 m x 2.82 m |
Interested?
Contact us for more information
Raymond Pace
Broker
516 Morrison Rd
Oakville, Ontario L6J 4K5








