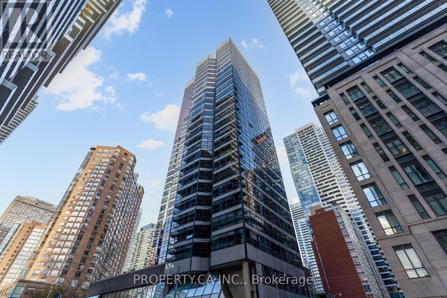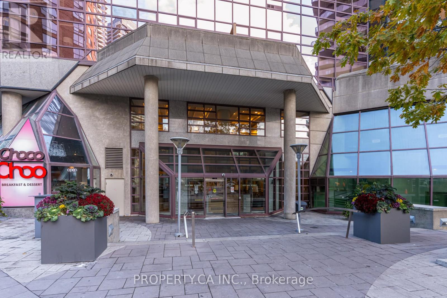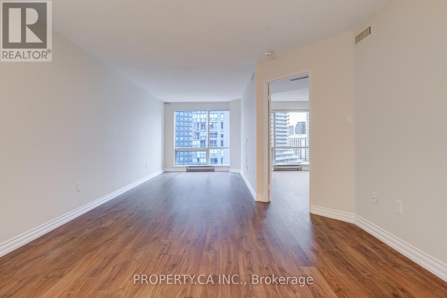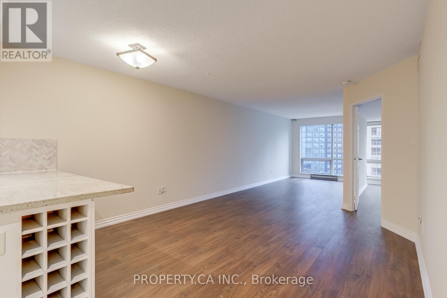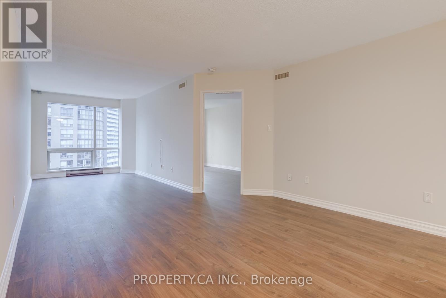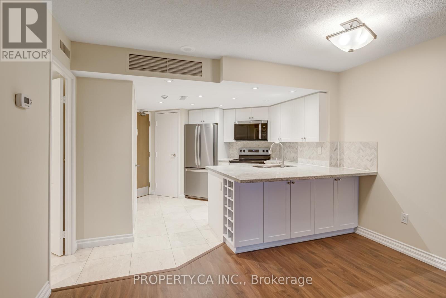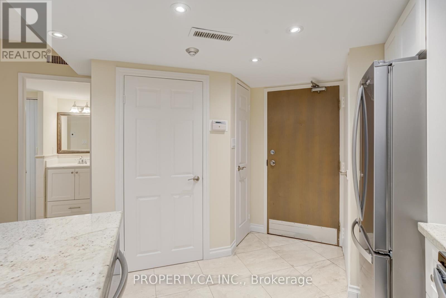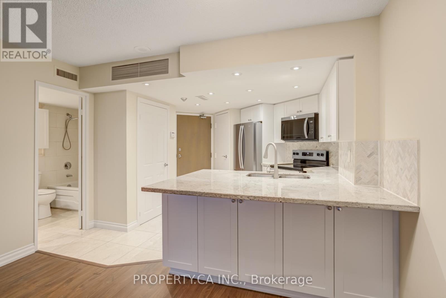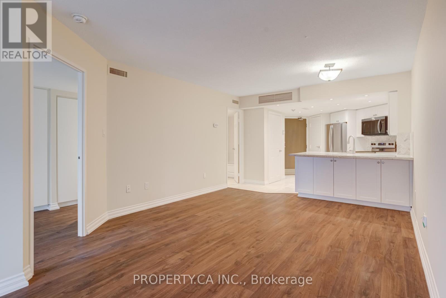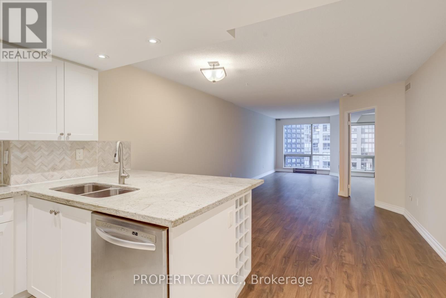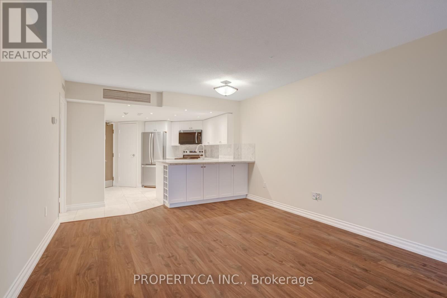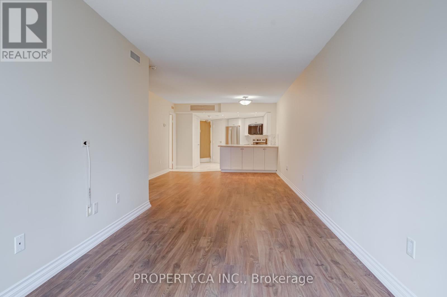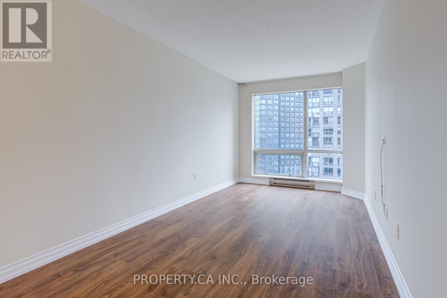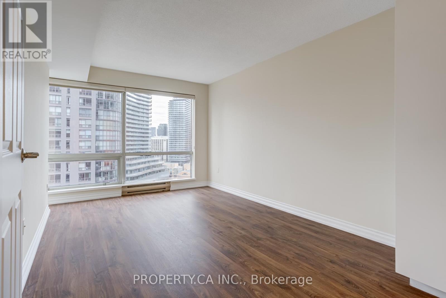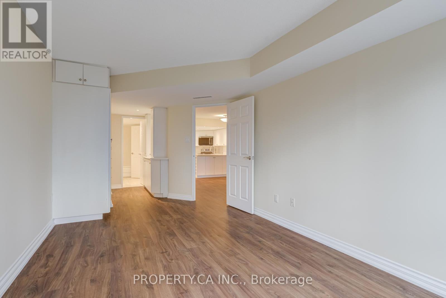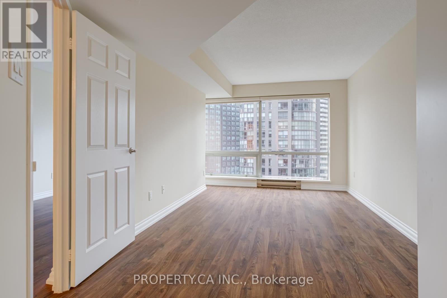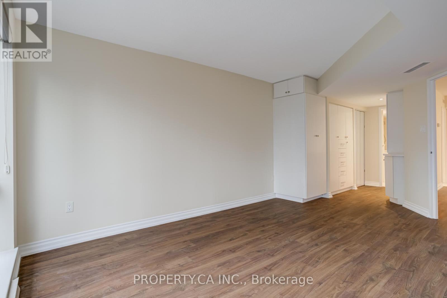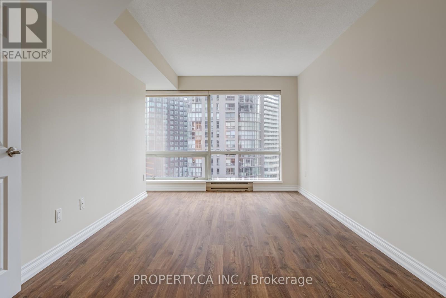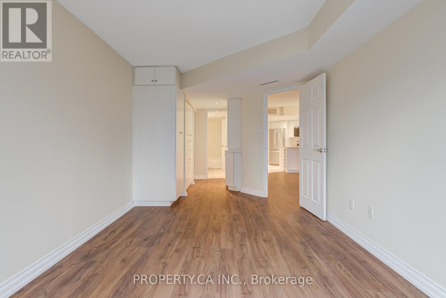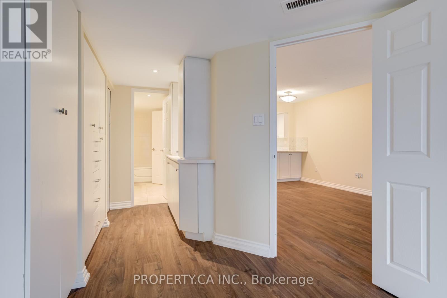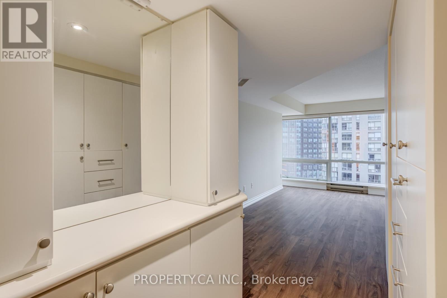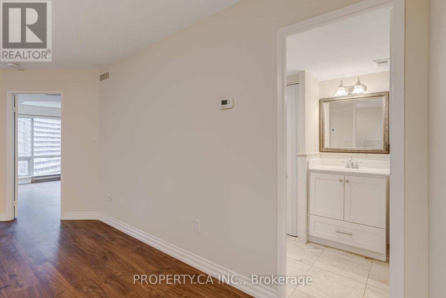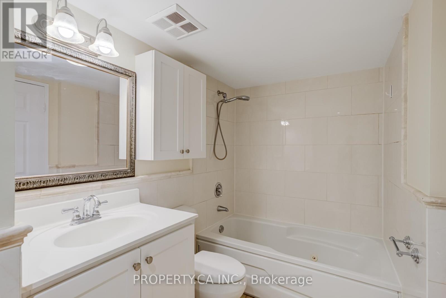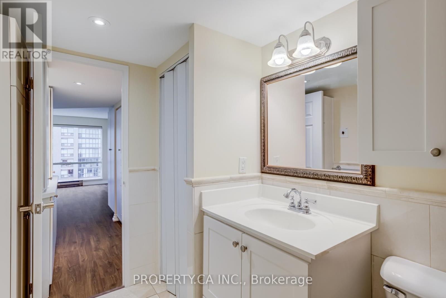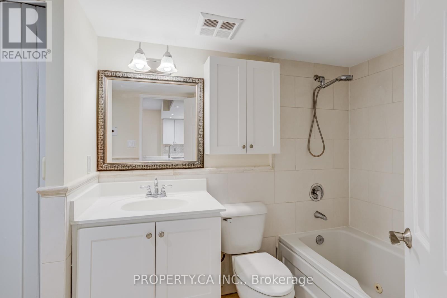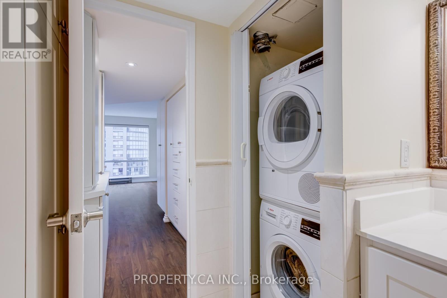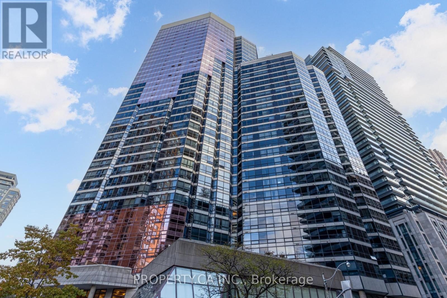1410 - 1001 Bay Street Toronto, Ontario M5S 3A6
$2,900 Monthly
Welcome to 1001 Bay St #1410 - A Bright And Spacious 1 Bedroom In Prime Bay St Corridor! Beautifully Maintained Executive Suite Thoughtfully Designed For Working Professionals, With Functional Layout With Large Open Concept Living Room / Dining Room Filled With Light From Floor To Ceiling Windows Overlooking the City. The Fully Equipped Modern Kitchen Features Sleek Stainless Steel Appliances And Tile Backsplash, With Additional Storage And Breakfast Bar. Large Primary Bedroom Includes Loads of Built-In Organized Storage, Plus Convenient 4pc Semi-Ensuite Bathroom And Washer/Dryer. Located In The Heart Of The Bay St Corridor, You're Just Steps To U of T, TMU, TTC Subway / Transit Routes, Theatres, Museums, Shops, Cafes And World Class Dining. Excellent Building Amenities Include A 24hr Concierge Service, Indoor Pool, Guest Rooms, Fitness Centre And More! (id:50886)
Property Details
| MLS® Number | C12552054 |
| Property Type | Single Family |
| Neigbourhood | Spadina—Fort York |
| Community Name | Bay Street Corridor |
| Amenities Near By | Hospital, Park, Public Transit, Schools |
| Community Features | Pets Allowed With Restrictions |
| Equipment Type | Water Heater |
| Pool Type | Indoor Pool |
| Rental Equipment Type | Water Heater |
Building
| Bathroom Total | 1 |
| Bedrooms Above Ground | 1 |
| Bedrooms Total | 1 |
| Amenities | Security/concierge, Exercise Centre, Party Room, Storage - Locker |
| Appliances | Dishwasher, Dryer, Hood Fan, Microwave, Stove, Washer, Refrigerator |
| Basement Type | None |
| Cooling Type | Central Air Conditioning |
| Exterior Finish | Concrete |
| Flooring Type | Hardwood |
| Heating Fuel | Electric |
| Heating Type | Forced Air |
| Size Interior | 700 - 799 Ft2 |
| Type | Apartment |
Parking
| Underground | |
| Garage |
Land
| Acreage | No |
| Land Amenities | Hospital, Park, Public Transit, Schools |
Rooms
| Level | Type | Length | Width | Dimensions |
|---|---|---|---|---|
| Main Level | Living Room | 3.8 m | 6 m | 3.8 m x 6 m |
| Main Level | Dining Room | 3.8 m | 6 m | 3.8 m x 6 m |
| Main Level | Kitchen | 3 m | 3.2 m | 3 m x 3.2 m |
| Main Level | Primary Bedroom | 3.6 m | 7 m | 3.6 m x 7 m |
Contact Us
Contact us for more information
Paul Siksna
Broker
(416) 427-2650
www.coreassets.ca/
36 Distillery Lane Unit 500
Toronto, Ontario M5A 3C4
(416) 583-1660
(416) 352-1740
www.property.ca/

