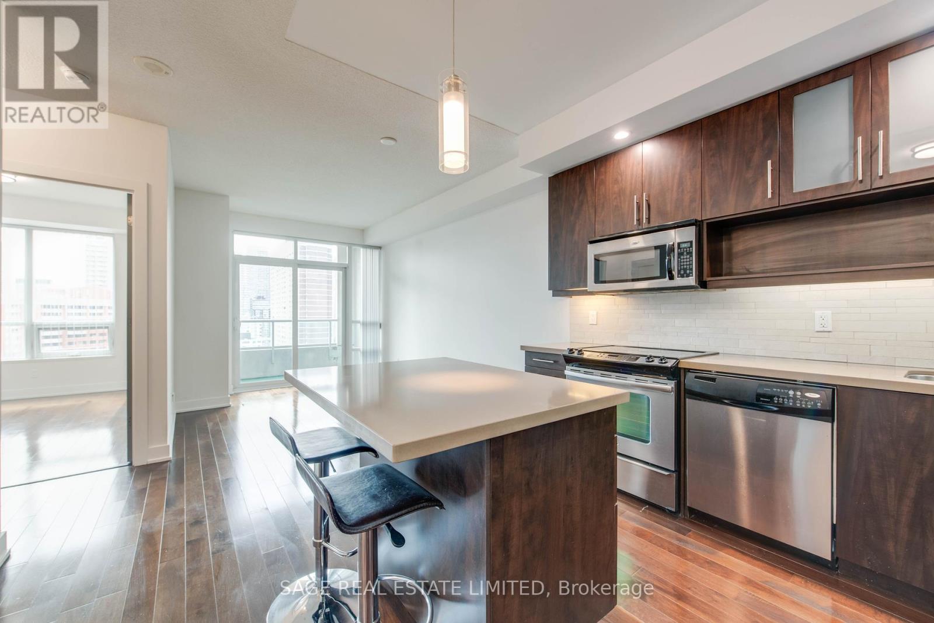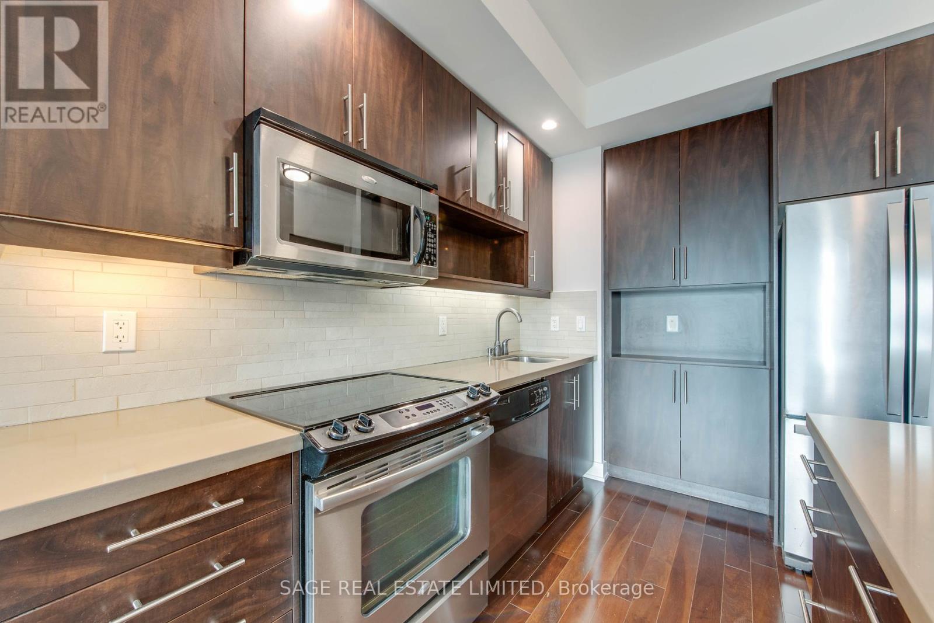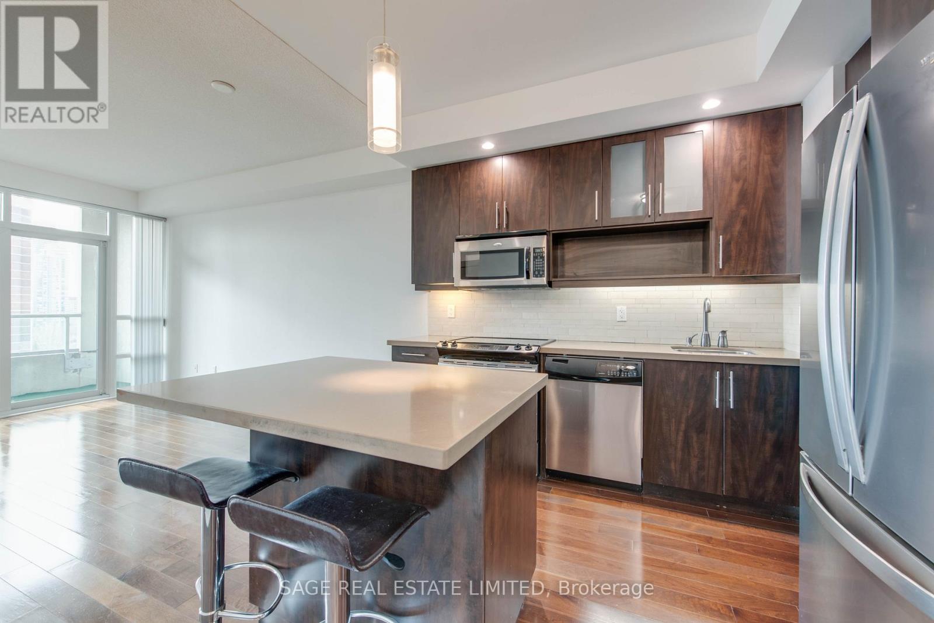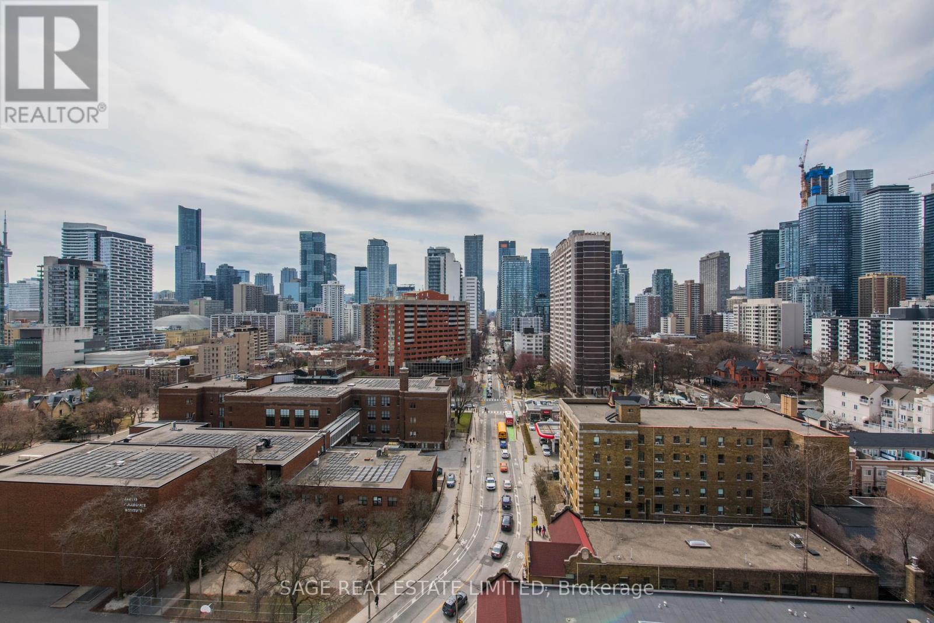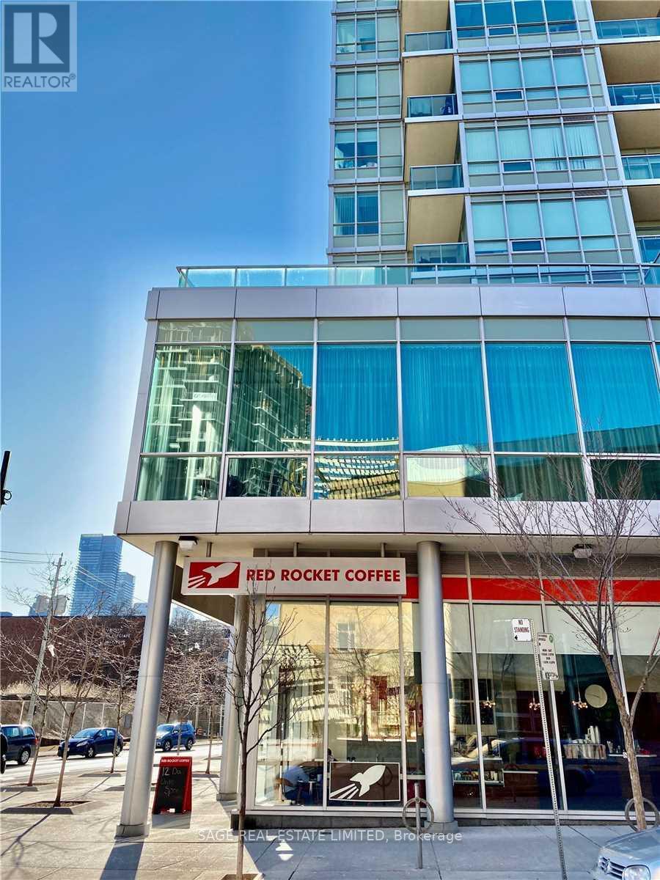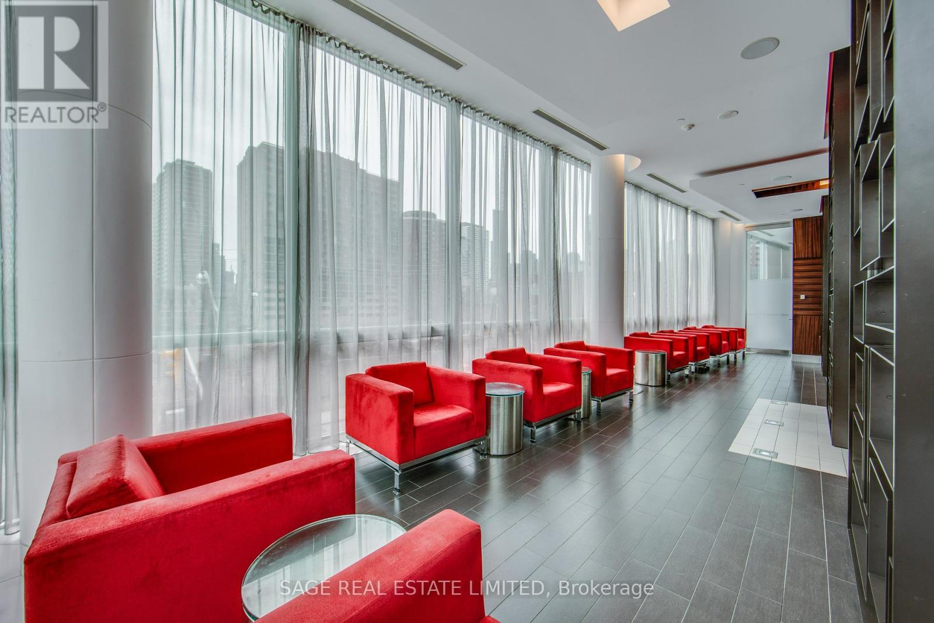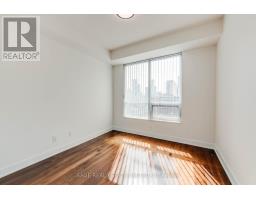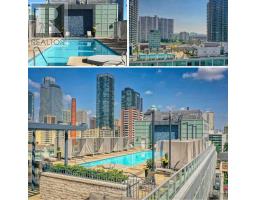1410 - 120 Homewood Avenue Toronto, Ontario M4Y 2J3
$2,600 Monthly
Welcome to The Verve at 120 Homewood Avenue: A stylish and impeccably maintained building in the heart of downtown Toronto. This well-designed one-bedroom plus den suite offers 9-foot ceilings, a spacious primary bedroom with a large double closet, and a dedicated den that's ideal for a home office or study space. The contemporary kitchen features quartz counters, a stainless-steel double-door fridge, full appliance set, a functional island, and ample storage. Enjoy west-facing city views including the CN Tower from your private balcony. Recently renewed with new paint and stylish contrast doors. Unit was heavily upgraded with quartz counters, custom backsplash, undermount bathroom vanity sink. Additional conveniences include ensuite laundry and thoughtfully planned interiors that make everyday living easy. Residents of The Verve enjoy access to an impressive array of amenities: a rooftop pool and BBQ terrace, a fully equipped fitness center, media room, party room, full-time concierge, and visitor parking. The building is also energy efficient, helping to keep utility costs down. Located just a short walk from Wellesley Station, with easy access to Yonge Street, Church Street, The Financial Core, Yorkville, U of T, Toronto Metropolitan University, College Park, and the Eaton Centre. This is refined urban living tailored for professionals seeking convenience, comfort, and quality. (id:50886)
Property Details
| MLS® Number | C12084093 |
| Property Type | Single Family |
| Community Name | North St. James Town |
| Community Features | Pet Restrictions |
| Features | Balcony, Carpet Free, In Suite Laundry |
| Parking Space Total | 1 |
| View Type | City View |
Building
| Bathroom Total | 1 |
| Bedrooms Above Ground | 1 |
| Bedrooms Below Ground | 1 |
| Bedrooms Total | 2 |
| Age | 16 To 30 Years |
| Amenities | Security/concierge, Exercise Centre, Party Room, Storage - Locker |
| Appliances | Hot Tub, Blinds, Dishwasher, Dryer, Microwave, Stove, Washer, Refrigerator |
| Cooling Type | Central Air Conditioning |
| Exterior Finish | Aluminum Siding, Concrete |
| Fire Protection | Controlled Entry, Alarm System, Smoke Detectors |
| Flooring Type | Hardwood, Concrete |
| Size Interior | 600 - 699 Ft2 |
| Type | Apartment |
Parking
| Underground | |
| Garage |
Land
| Acreage | No |
| Landscape Features | Landscaped |
Rooms
| Level | Type | Length | Width | Dimensions |
|---|---|---|---|---|
| Flat | Living Room | 4.572 m | 3.05 m | 4.572 m x 3.05 m |
| Flat | Dining Room | 3.05 m | 4.572 m | 3.05 m x 4.572 m |
| Flat | Kitchen | 2.44 m | 2.44 m | 2.44 m x 2.44 m |
| Flat | Primary Bedroom | 3.23 m | 3.05 m | 3.23 m x 3.05 m |
| Flat | Den | 2.44 m | 1.83 m | 2.44 m x 1.83 m |
| Flat | Other | Measurements not available |
Contact Us
Contact us for more information
Eric Jensen Andrews
Salesperson
www.JayandEric.com
www.facebook.com/jayanderic/
twitter.com/jayanderic
187 King Street East
Toronto, Ontario M5A 1J5
(416) 637-8000
(416) 361-9969




