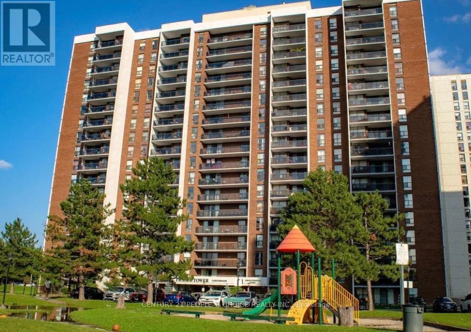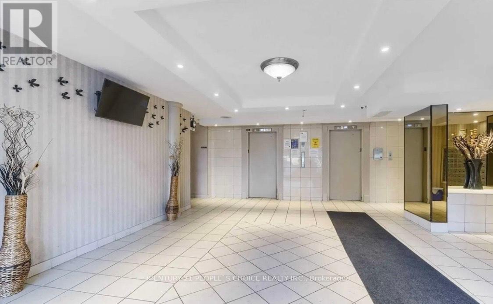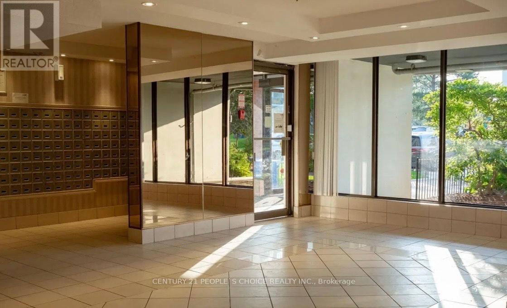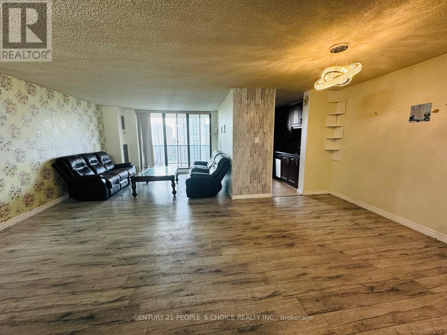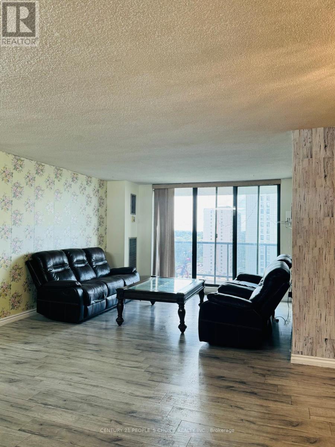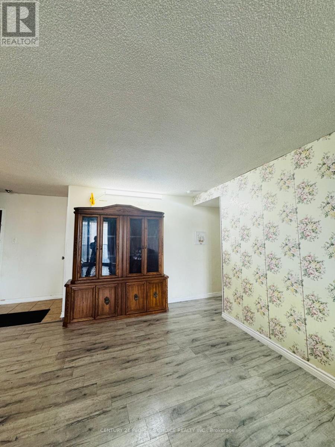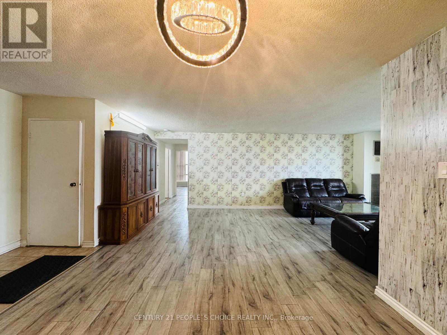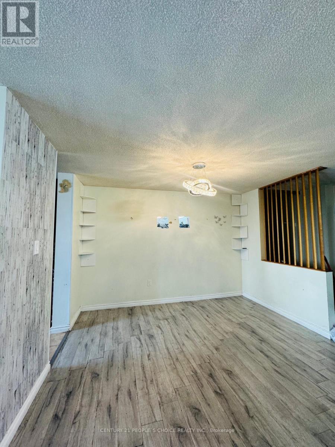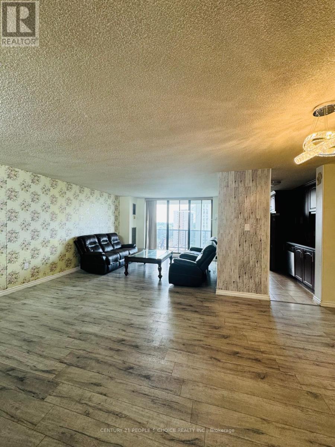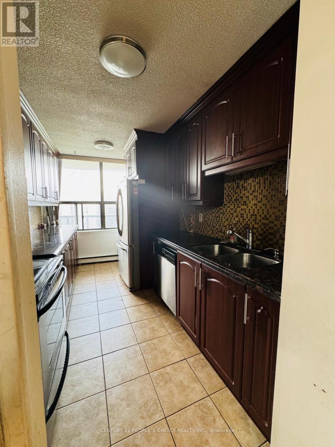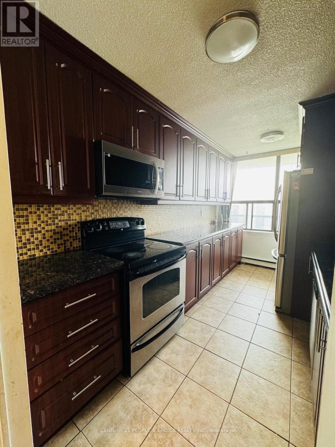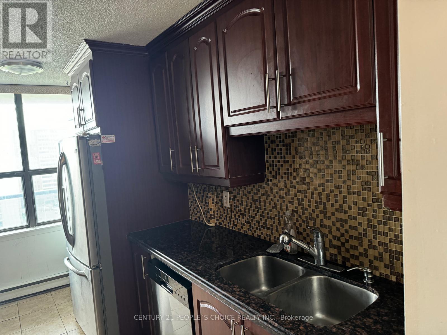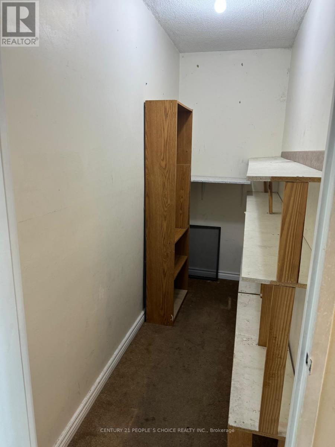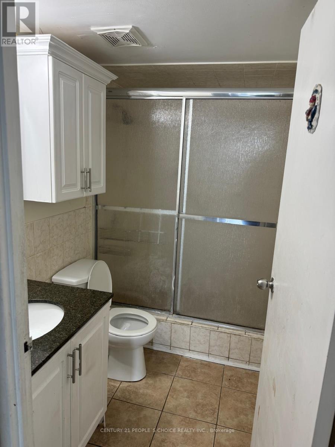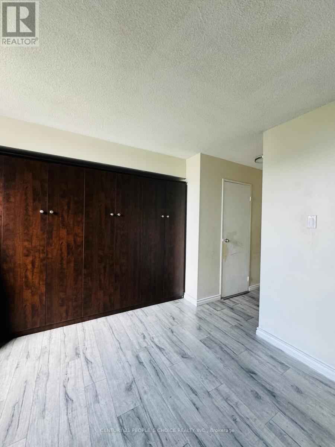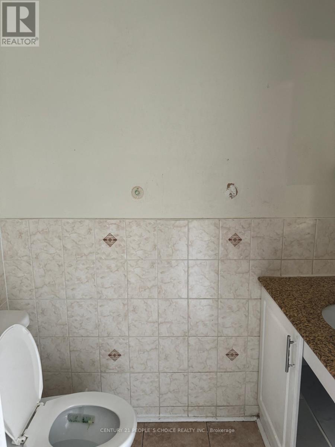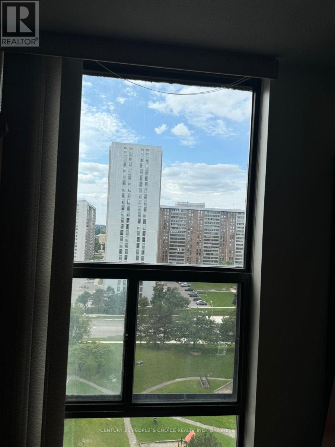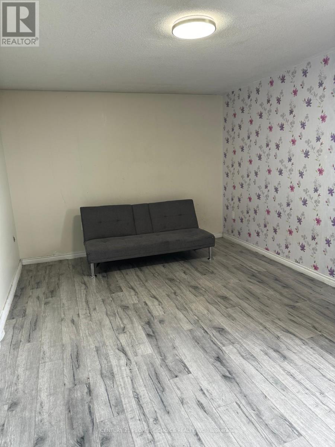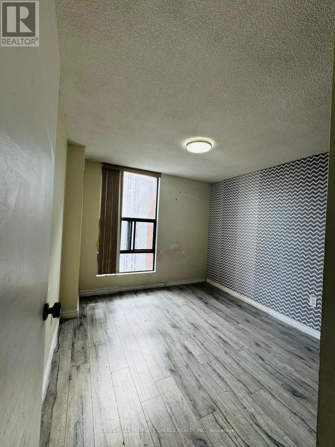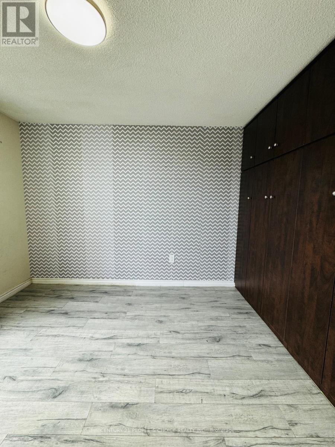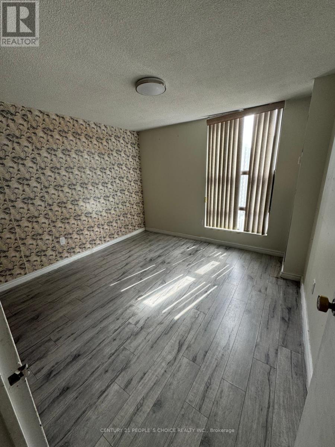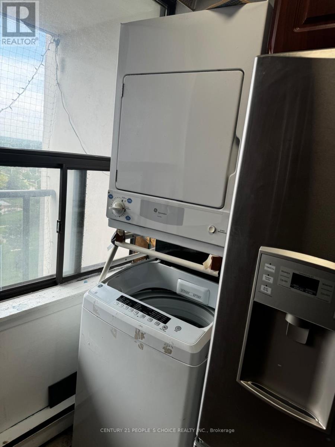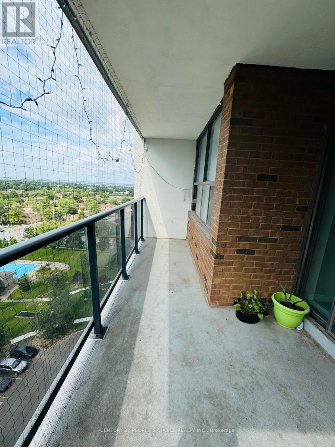1410 - 21 Knightsbridge Road Brampton, Ontario L6T 3Y1
$3,100 Monthly
Welcome to this spacious and bright 3-bedroom corner unit, ideally situated in the heart of the city in a family-friendly neighborhood. Well-maintained apartment features two washrooms and a large kitchen with elegant granite finishes, custom backsplash, and ample cabinetry for all your storage needs. Each bedroom is outfitted with custom-built closets, providing excellent storage throughout.Enjoy the fresh air and open views from the generously sized balcony off the family room. For added convenience, in-suite laundry is included. All utilities and internet service are included in therent. Located within walking distance to parks, Bramalea City Centre, Brampton Transit, and the GO Station, this apartment offers both comfort and unbeatable convenience. (id:50886)
Property Details
| MLS® Number | W12357175 |
| Property Type | Single Family |
| Community Name | Queen Street Corridor |
| Amenities Near By | Hospital, Park, Public Transit, Schools |
| Community Features | Pet Restrictions |
| Features | Balcony |
| Parking Space Total | 1 |
| Pool Type | Outdoor Pool |
| View Type | View |
Building
| Bathroom Total | 2 |
| Bedrooms Above Ground | 3 |
| Bedrooms Total | 3 |
| Amenities | Party Room, Visitor Parking |
| Appliances | Dishwasher, Dryer, Microwave, Stove, Washer, Refrigerator |
| Cooling Type | Central Air Conditioning |
| Exterior Finish | Concrete |
| Flooring Type | Laminate, Tile |
| Half Bath Total | 1 |
| Heating Fuel | Natural Gas |
| Heating Type | Forced Air |
| Size Interior | 1,200 - 1,399 Ft2 |
| Type | Apartment |
Parking
| Underground | |
| Garage |
Land
| Acreage | No |
| Land Amenities | Hospital, Park, Public Transit, Schools |
Rooms
| Level | Type | Length | Width | Dimensions |
|---|---|---|---|---|
| Main Level | Living Room | 7.1 m | 3.7 m | 7.1 m x 3.7 m |
| Main Level | Dining Room | 3.5 m | 2.5 m | 3.5 m x 2.5 m |
| Main Level | Kitchen | 4.27 m | 2.36 m | 4.27 m x 2.36 m |
| Main Level | Primary Bedroom | 5.25 m | 3.4 m | 5.25 m x 3.4 m |
| Main Level | Bedroom 2 | 3.45 m | 3.4 m | 3.45 m x 3.4 m |
| Main Level | Bedroom 3 | 3.4 m | 3.15 m | 3.4 m x 3.15 m |
Contact Us
Contact us for more information
Azhar Khan
Salesperson
1780 Albion Road Unit 2 & 3
Toronto, Ontario M9V 1C1
(416) 742-8000
(416) 742-8001

