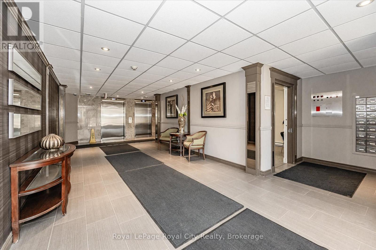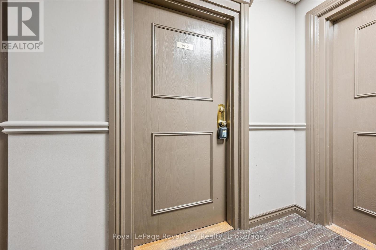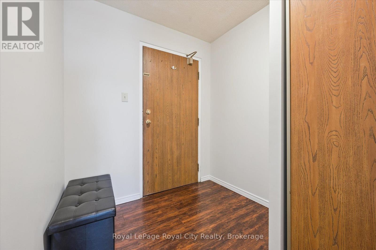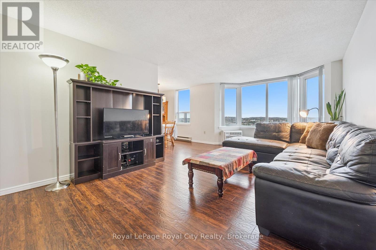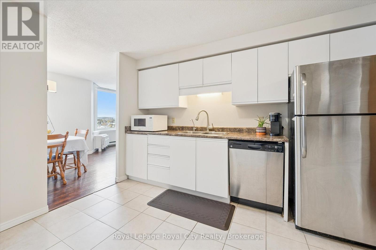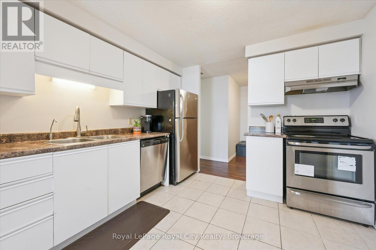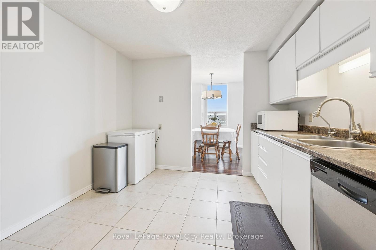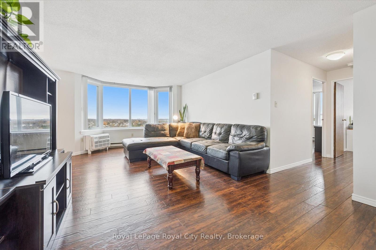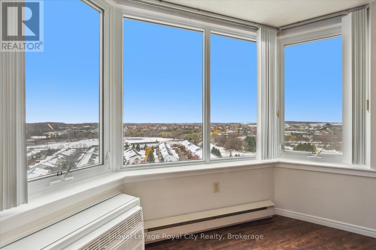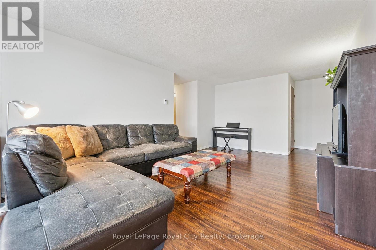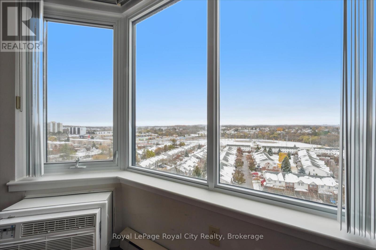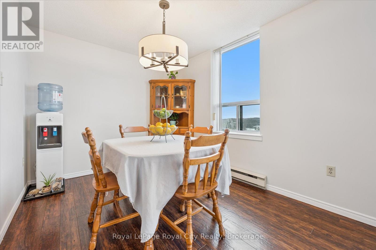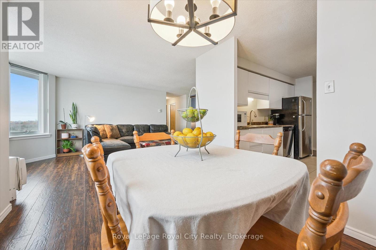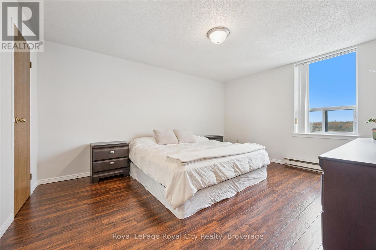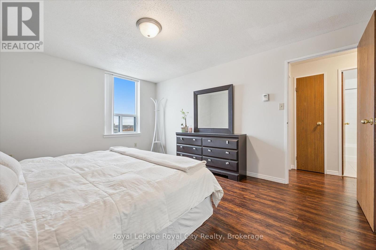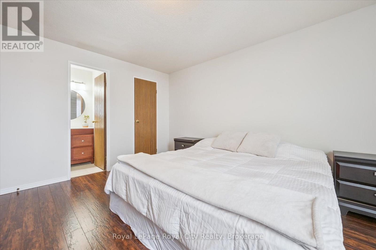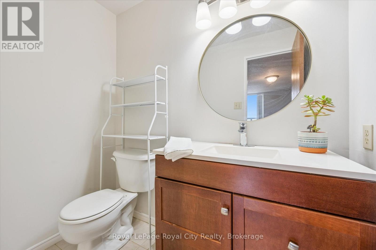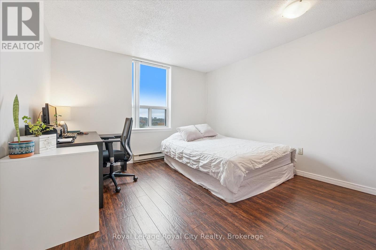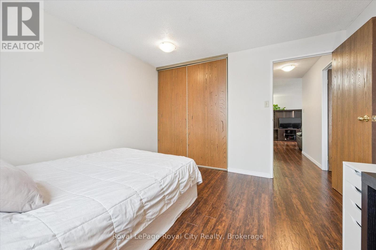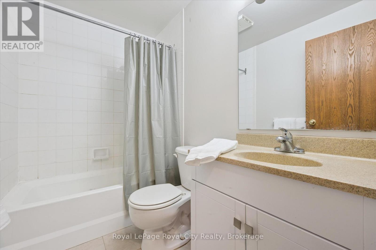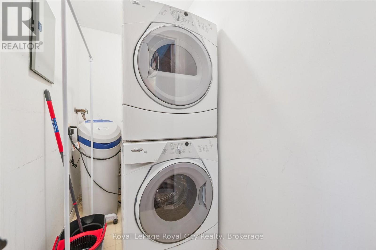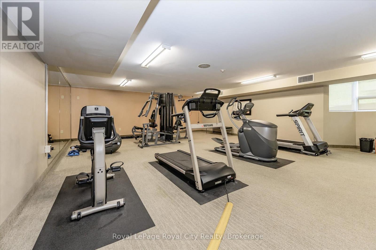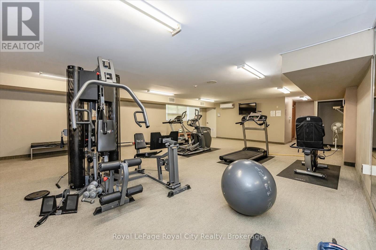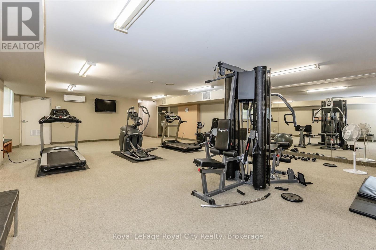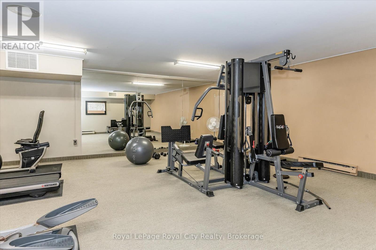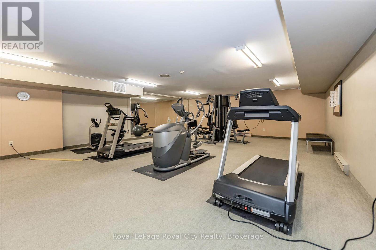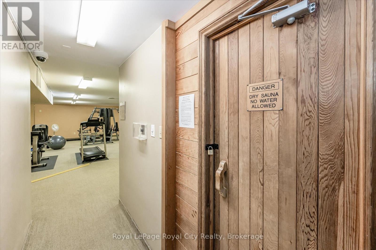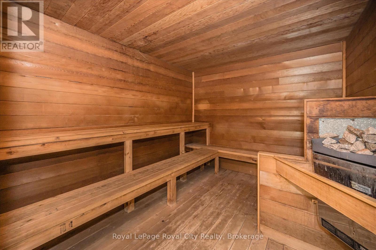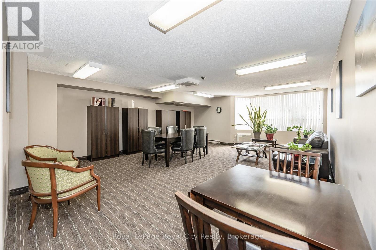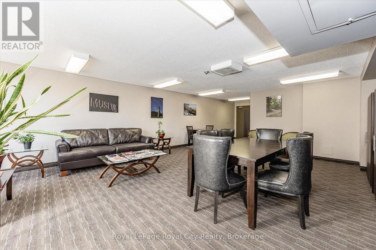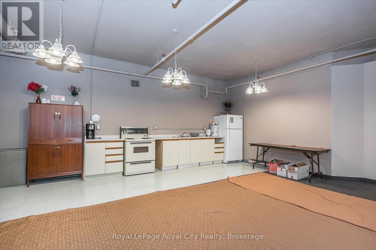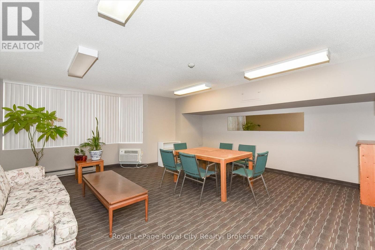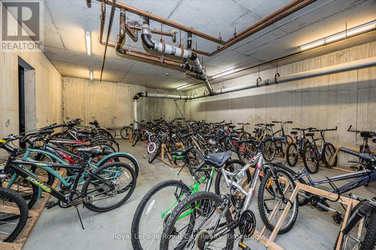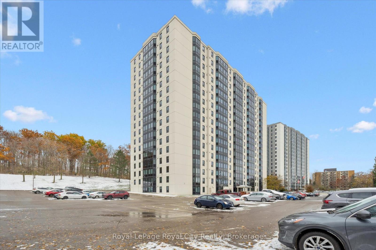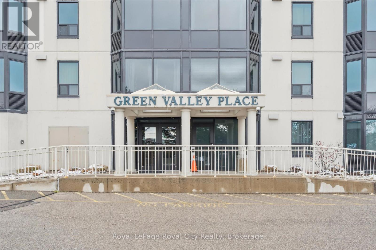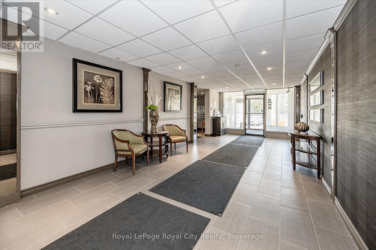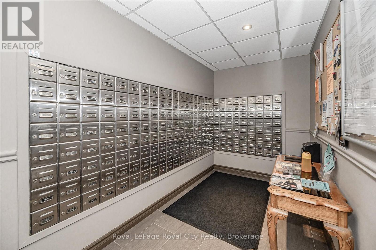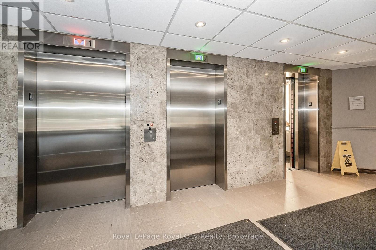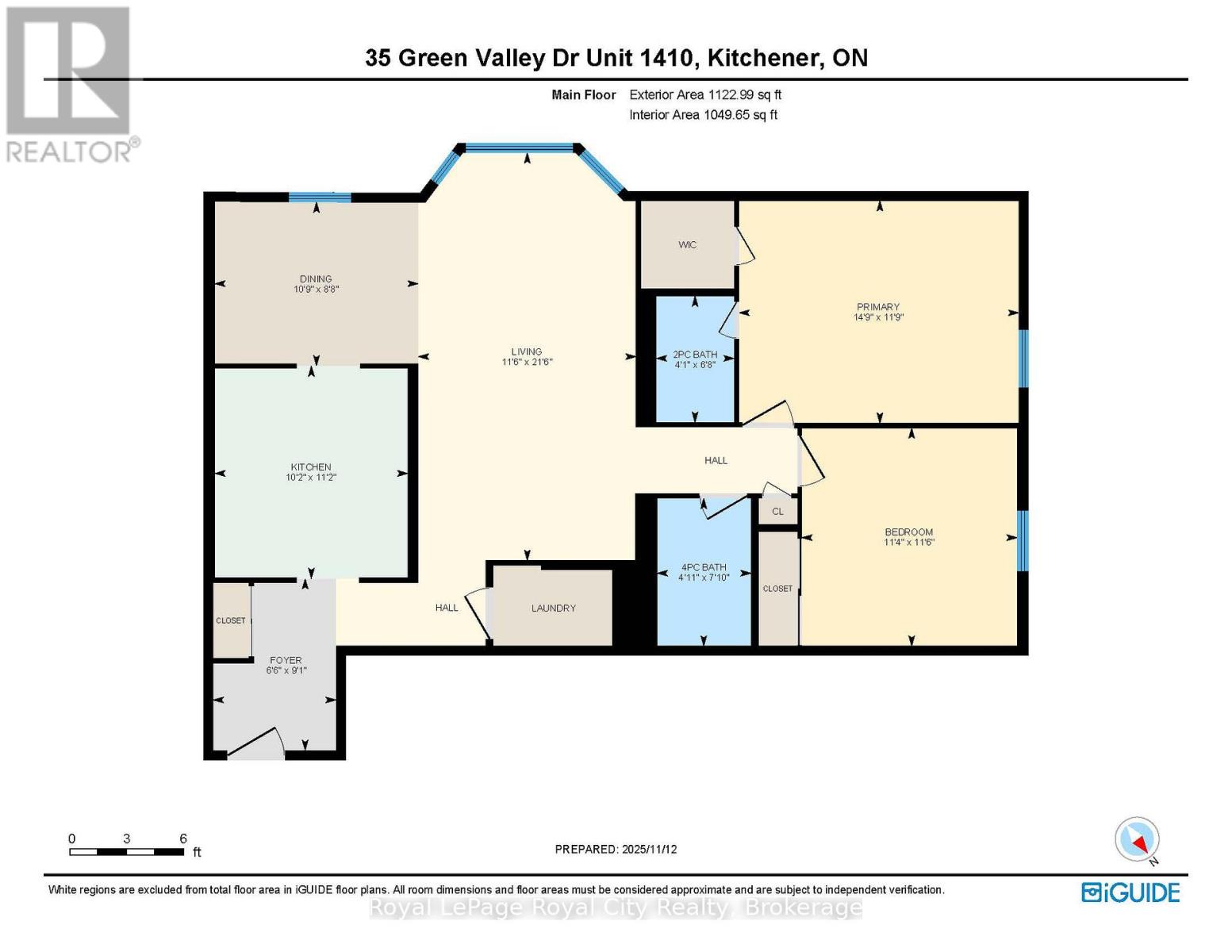1410 - 35 Green Valley Drive Kitchener, Ontario N2P 2A5
$399,900Maintenance, Water, Common Area Maintenance, Parking, Insurance
$572.53 Monthly
Maintenance, Water, Common Area Maintenance, Parking, Insurance
$572.53 MonthlyWelcome to 35 Green Valley Dr., Unit 1410 in Kitchener's sought-after Pioneer Park neighbourhood - where convenience and natural beauty come together. This bright corner unit offers over 1,000 sq. ft. of freshly painted living space with new windows framing stunning panoramic views. Inside, you'll find two spacious bedrooms, including a primary suite with a private 2-piece ensuite plus a convenient ensuite laundry and storage area. The open, functional layout provides room to relax or entertain with ease. 35 Green Valley is a well-managed building with outstanding amenities - including a fitness centre, sauna, party room, and more. Enjoy walking trails just steps away, easy access to shopping, and quick connectivity to Highway 401. Experience sweeping views, comfort, and convenience - all in one address. (id:50886)
Property Details
| MLS® Number | X12542894 |
| Property Type | Single Family |
| Community Features | Pets Allowed With Restrictions |
| Equipment Type | Water Heater |
| Features | Carpet Free, In Suite Laundry |
| Parking Space Total | 1 |
| Rental Equipment Type | Water Heater |
Building
| Bathroom Total | 2 |
| Bedrooms Above Ground | 2 |
| Bedrooms Total | 2 |
| Appliances | Dishwasher, Dryer, Stove, Washer, Refrigerator |
| Basement Features | Apartment In Basement |
| Basement Type | N/a, None |
| Cooling Type | Wall Unit |
| Exterior Finish | Brick Facing, Brick Veneer |
| Half Bath Total | 1 |
| Heating Fuel | Electric |
| Heating Type | Baseboard Heaters |
| Size Interior | 1,000 - 1,199 Ft2 |
| Type | Apartment |
Parking
| No Garage |
Land
| Acreage | No |
Rooms
| Level | Type | Length | Width | Dimensions |
|---|---|---|---|---|
| Main Level | Kitchen | 3.11 m | 3.42 m | 3.11 m x 3.42 m |
| Main Level | Dining Room | 3.27 m | 2.63 m | 3.27 m x 2.63 m |
| Main Level | Living Room | 3.5 m | 6.55 m | 3.5 m x 6.55 m |
| Main Level | Foyer | 1.98 m | 2.76 m | 1.98 m x 2.76 m |
| Main Level | Primary Bedroom | 4.5 m | 3.58 m | 4.5 m x 3.58 m |
| Main Level | Bedroom | 3.48 m | 3.51 m | 3.48 m x 3.51 m |
| Main Level | Bathroom | 1.51 m | 2.38 m | 1.51 m x 2.38 m |
| Main Level | Bathroom | 1.25 m | 2.03 m | 1.25 m x 2.03 m |
https://www.realtor.ca/real-estate/29101402/1410-35-green-valley-drive-kitchener
Contact Us
Contact us for more information
Diane De Veer
Salesperson
www.teamdeveer.com/
30 Edinburgh Road North
Guelph, Ontario N1H 7J1
(519) 824-9050
(519) 824-5183
www.royalcity.com/
Nikki De Veer
Salesperson
www.youtube.com/embed/yn3p_gieDqs
www.teamdeveer.com/
30 Edinburgh Road North
Guelph, Ontario N1H 7J1
(519) 824-9050
(519) 824-5183
www.royalcity.com/


