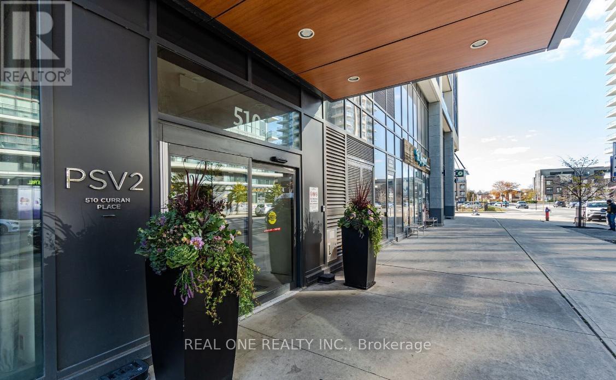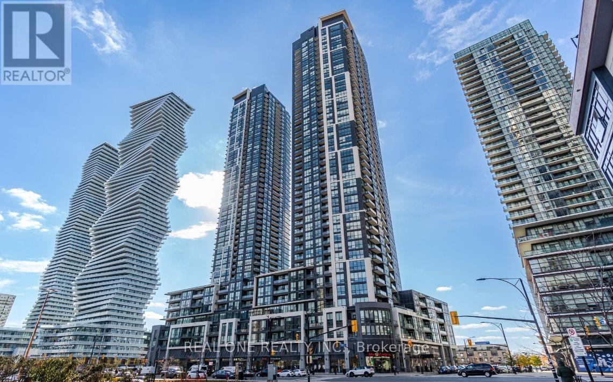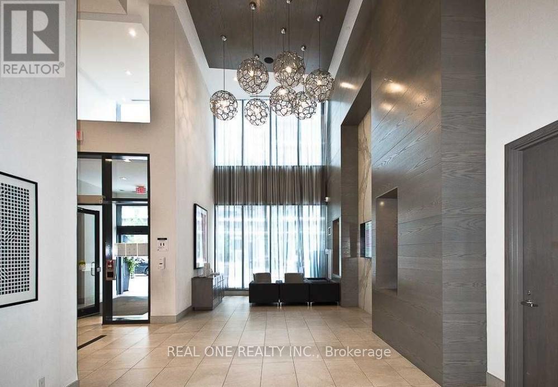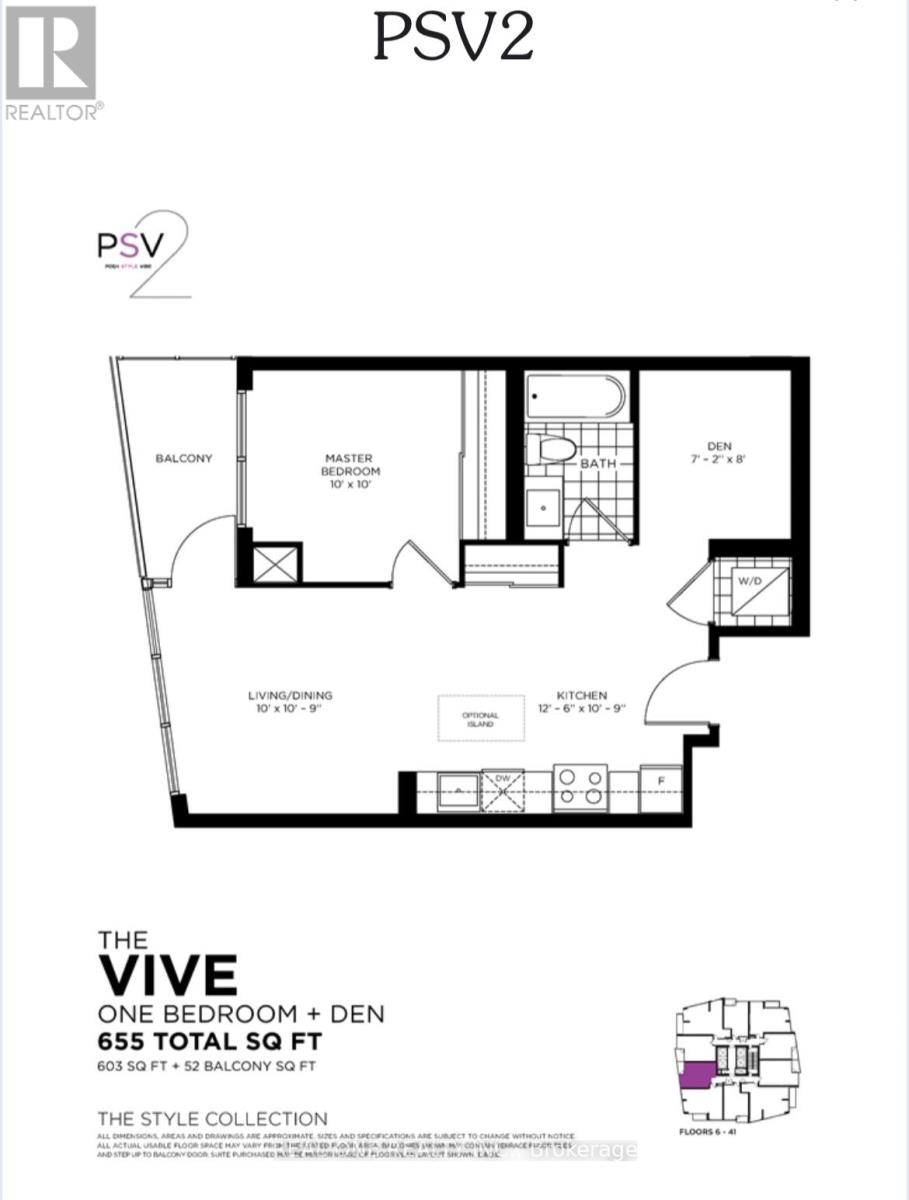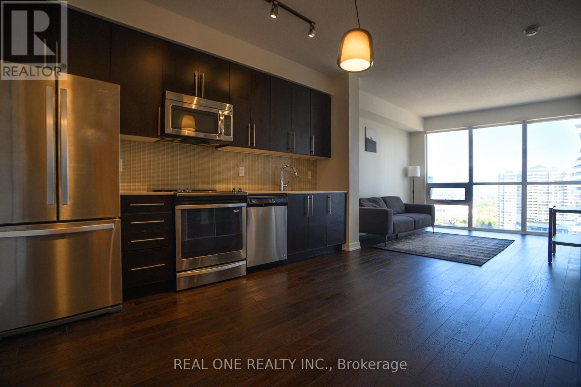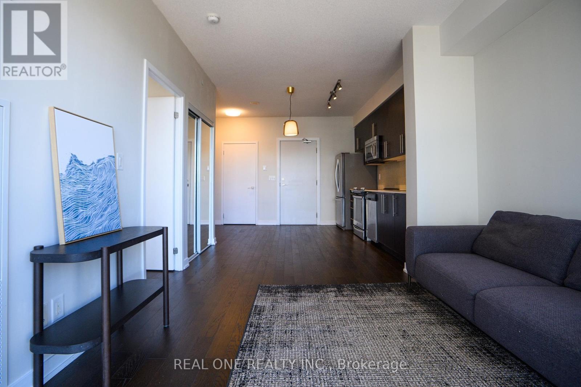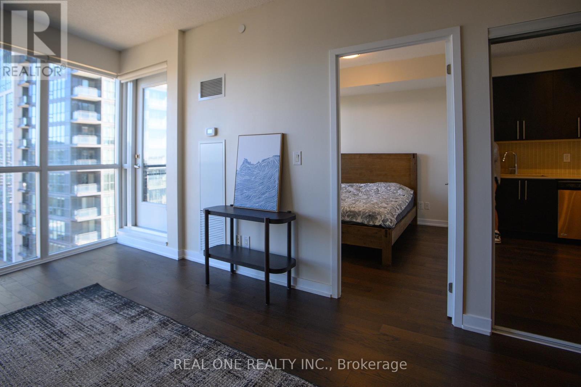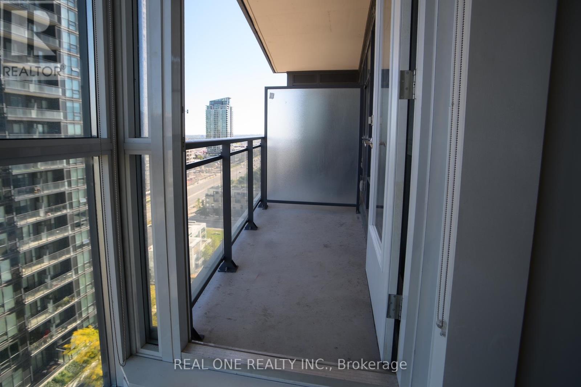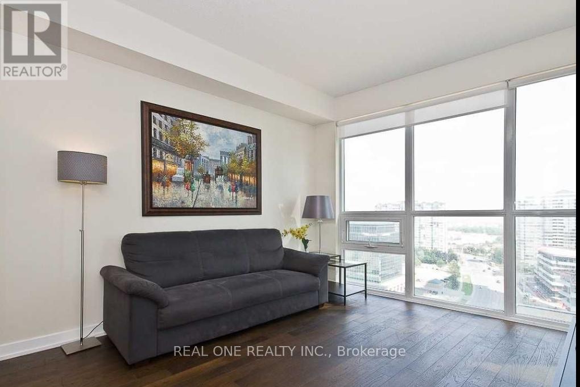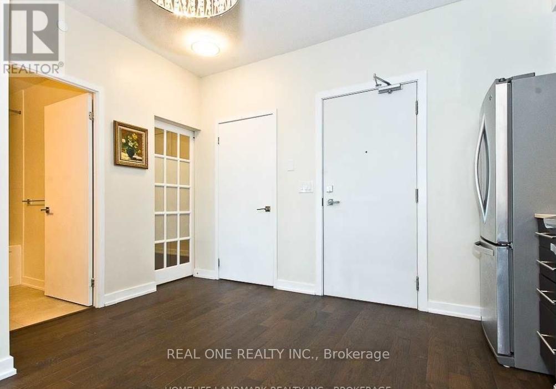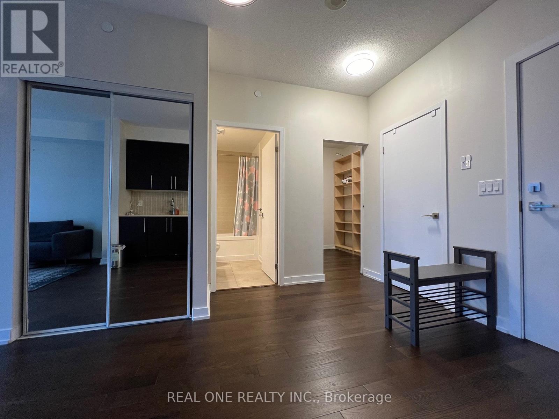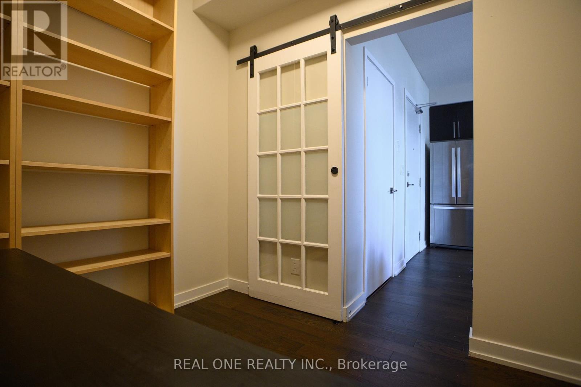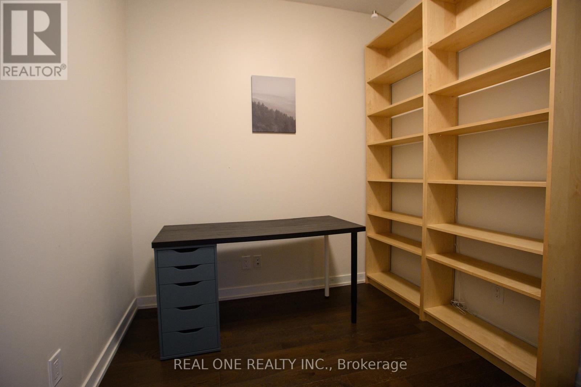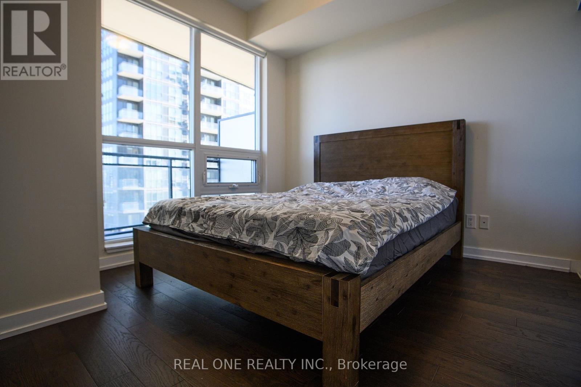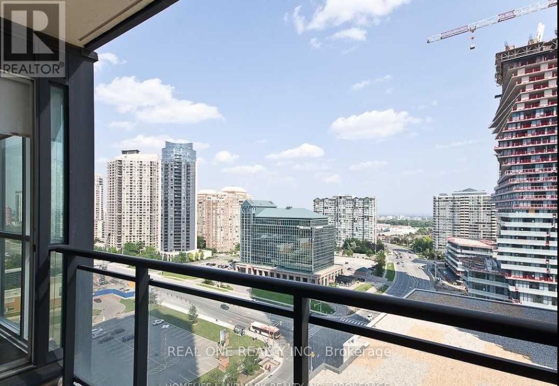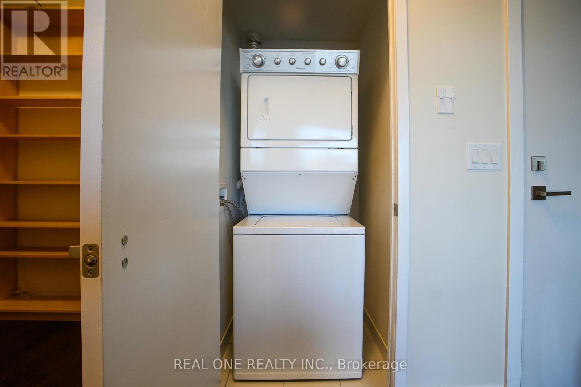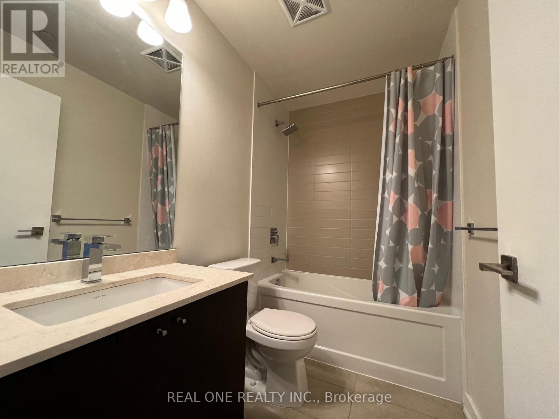1410 - 510 Curran Place Mississauga, Ontario L5B 0J8
$517,500Maintenance, Common Area Maintenance, Insurance, Parking
$476.53 Monthly
Maintenance, Common Area Maintenance, Insurance, Parking
$476.53 MonthlyWelcome to this modern And Bright Open Concept 1+1 Bedroom Unit In The Heart Of Mississauga. Southeast view to see Lake Ontario. The most practical 1+1 layout in the Building. A Private Den With Sliding Door That Can Be Used As A Study Or Second Bedroom. Kitchen W/Granite Counter Top. Wood Floor Throughout. Great Amenities; Well Managed and Maintained Building in the area. 24/7 concierge, Party Room, Pool, Rooftop Deck, And Much More. Walking Distance To Living Arts, Restaurants, Transit, Square One, Sheridan College. (id:50886)
Property Details
| MLS® Number | W12435826 |
| Property Type | Single Family |
| Community Name | City Centre |
| Amenities Near By | Park, Public Transit, Schools |
| Community Features | Pets Allowed With Restrictions |
| Features | Balcony, Carpet Free |
| Parking Space Total | 1 |
| Pool Type | Indoor Pool |
| View Type | View |
Building
| Bathroom Total | 1 |
| Bedrooms Above Ground | 1 |
| Bedrooms Below Ground | 1 |
| Bedrooms Total | 2 |
| Age | 6 To 10 Years |
| Amenities | Security/concierge, Recreation Centre, Exercise Centre, Party Room, Storage - Locker |
| Appliances | Oven - Built-in |
| Basement Type | None |
| Cooling Type | Central Air Conditioning |
| Exterior Finish | Concrete |
| Flooring Type | Hardwood |
| Heating Fuel | Electric |
| Heating Type | Heat Pump, Not Known |
| Size Interior | 600 - 699 Ft2 |
| Type | Apartment |
Parking
| Underground | |
| Garage |
Land
| Acreage | No |
| Land Amenities | Park, Public Transit, Schools |
| Zoning Description | Cc4-4 |
Rooms
| Level | Type | Length | Width | Dimensions |
|---|---|---|---|---|
| Main Level | Living Room | 3.35 m | 3.25 m | 3.35 m x 3.25 m |
| Main Level | Kitchen | 3.6 m | 3 m | 3.6 m x 3 m |
| Main Level | Bedroom | 3.05 m | 3.05 m | 3.05 m x 3.05 m |
| Main Level | Den | 2.1 m | 2.4 m | 2.1 m x 2.4 m |
| Main Level | Bathroom | 1.8 m | 2.4 m | 1.8 m x 2.4 m |
Contact Us
Contact us for more information
Li Jing Xu
Salesperson
15 Wertheim Court Unit 302
Richmond Hill, Ontario L4B 3H7
(905) 597-8511
(905) 597-8519

