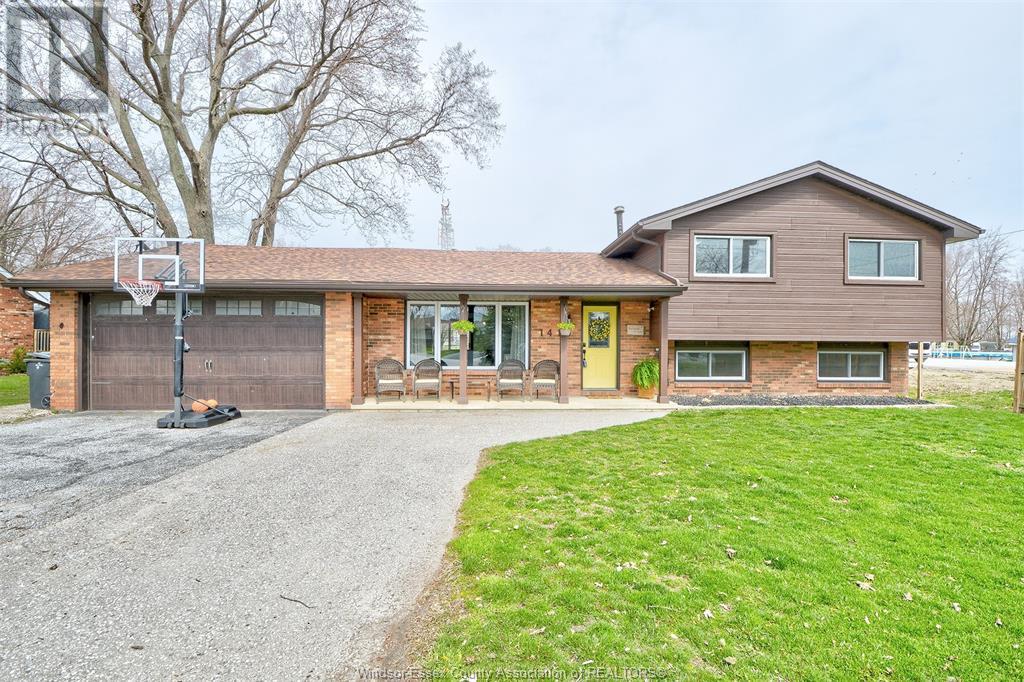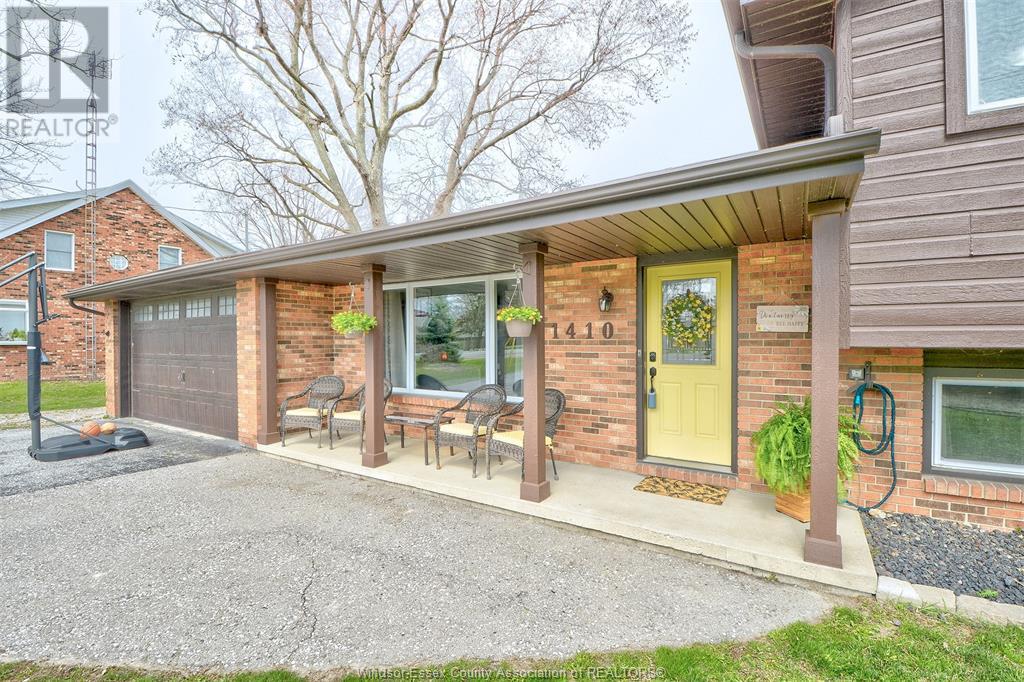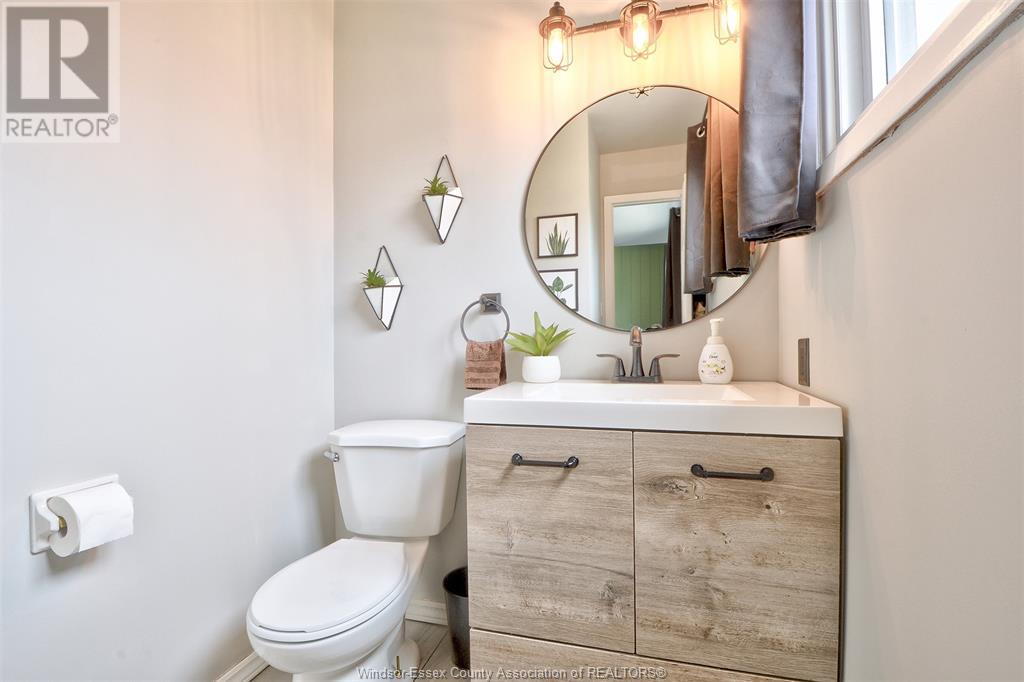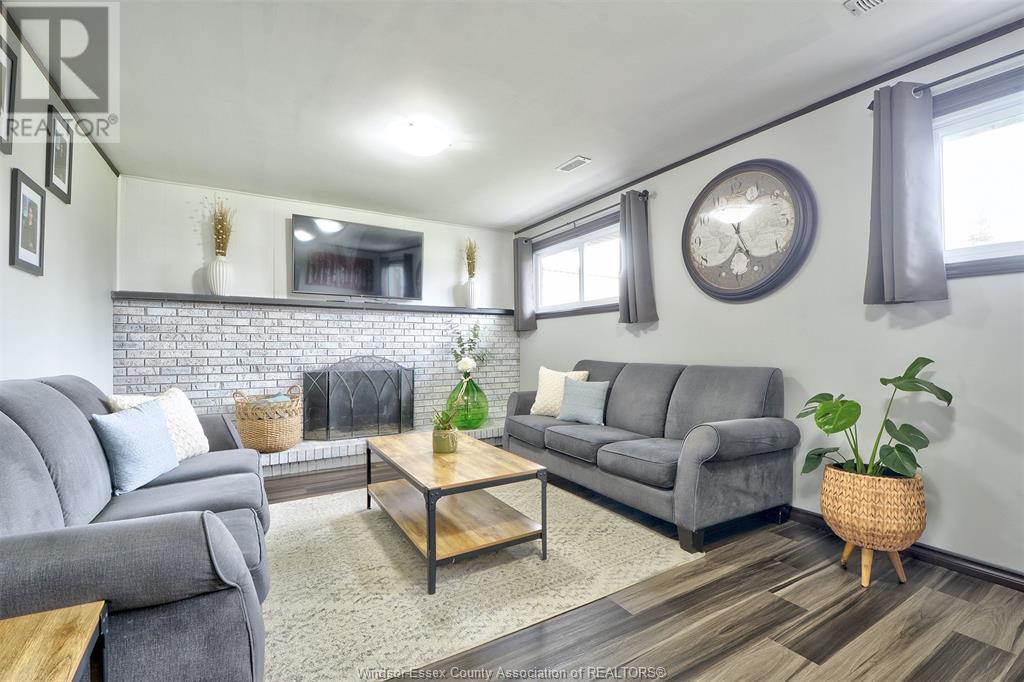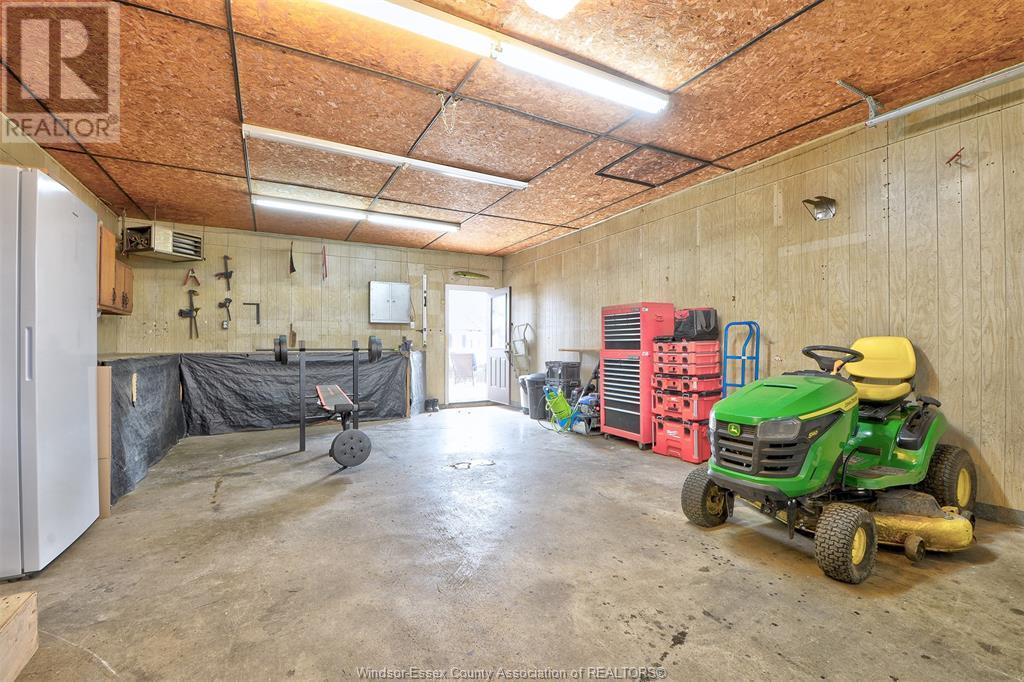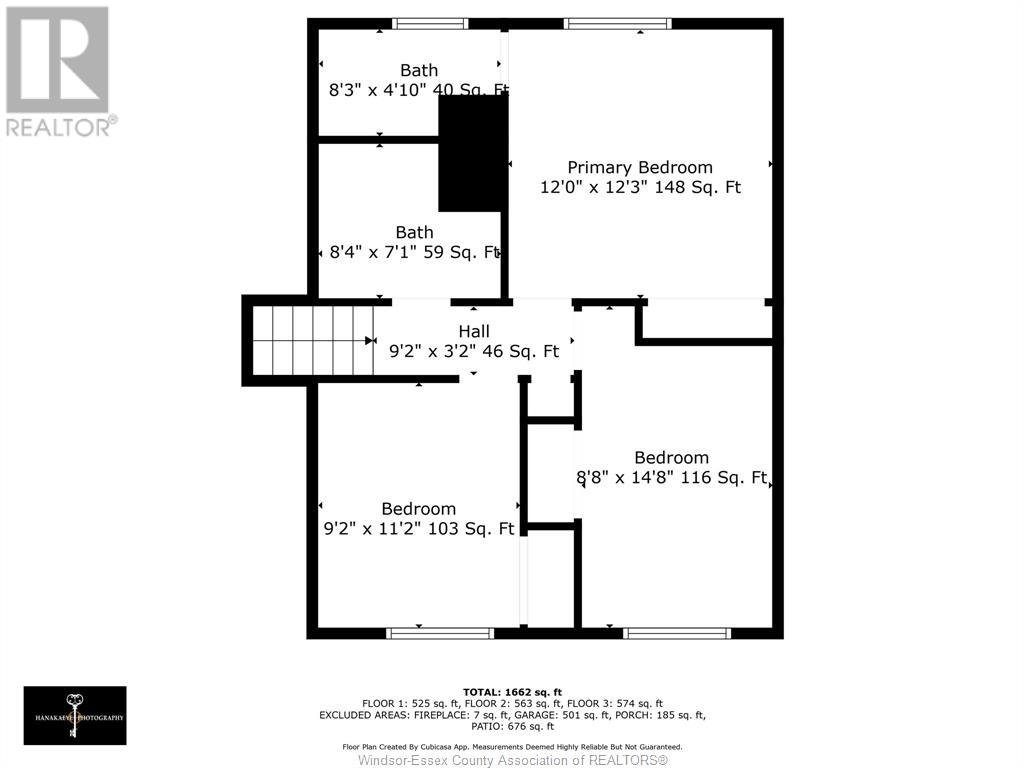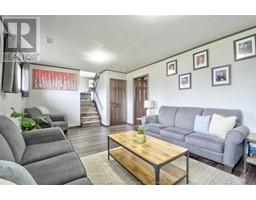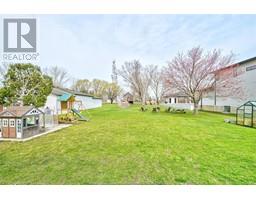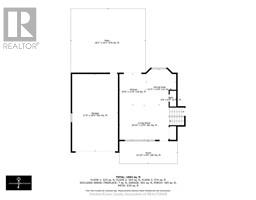1410 County Rd 22 Lakeshore, Ontario N8L 0H9
$684,900
This perfect 3 level side split has it all! Tastefully renovated, this beautiful 3+1 bedroom home has plenty to offer including an open concept floor plan ready for any family to move into! Situated on nearly a half acre of land in the heart of Lakeshore with a backyard that's ready for summertime entertaining as you unwind in your hot tub. Relaxing will never be the same as you enjoy the warmth by the fireplace in your downstairs family den. Making new memories here surely won't be a problem. WETT certification needed for fireplace. Open House Saturday, April 12, 2-4pm & Sunday, April 13, 1 -3 pm. (id:50886)
Property Details
| MLS® Number | 25007855 |
| Property Type | Single Family |
| Features | Double Width Or More Driveway, Paved Driveway |
Building
| Bathroom Total | 3 |
| Bedrooms Above Ground | 3 |
| Bedrooms Below Ground | 1 |
| Bedrooms Total | 4 |
| Appliances | Hot Tub, Dishwasher, Dryer, Microwave Range Hood Combo, Refrigerator, Stove, Washer |
| Architectural Style | 3 Level |
| Construction Style Attachment | Detached |
| Construction Style Split Level | Sidesplit |
| Exterior Finish | Aluminum/vinyl, Brick |
| Fireplace Present | Yes |
| Fireplace Type | Woodstove |
| Flooring Type | Ceramic/porcelain, Laminate, Cushion/lino/vinyl |
| Foundation Type | Block |
| Half Bath Total | 2 |
| Heating Fuel | Natural Gas |
| Heating Type | Forced Air, Furnace |
Parking
| Attached Garage | |
| Garage |
Land
| Acreage | No |
| Landscape Features | Landscaped |
| Size Irregular | 79.99 X Irreg |
| Size Total Text | 79.99 X Irreg |
| Zoning Description | Rd1 |
Rooms
| Level | Type | Length | Width | Dimensions |
|---|---|---|---|---|
| Second Level | 2pc Ensuite Bath | Measurements not available | ||
| Second Level | 4pc Bathroom | Measurements not available | ||
| Second Level | Bedroom | Measurements not available | ||
| Second Level | Bedroom | Measurements not available | ||
| Second Level | Bedroom | Measurements not available | ||
| Lower Level | Storage | Measurements not available | ||
| Lower Level | Living Room | Measurements not available | ||
| Lower Level | Bedroom | Measurements not available | ||
| Lower Level | Family Room | Measurements not available | ||
| Main Level | 2pc Bathroom | Measurements not available | ||
| Main Level | Kitchen/dining Room | Measurements not available | ||
| Main Level | Living Room | Measurements not available | ||
| Main Level | Foyer | Measurements not available |
https://www.realtor.ca/real-estate/28135074/1410-county-rd-22-lakeshore
Contact Us
Contact us for more information
Michelle Hockin
Sales Person
2 - 280 Edinborough
Windsor, Ontario N8X 3C4
(519) 966-3750
(519) 966-0988
www.pedlerrealestate.com/

