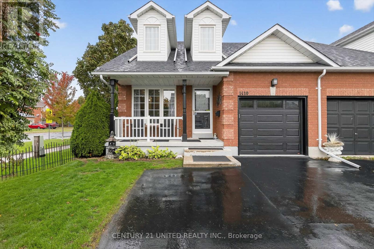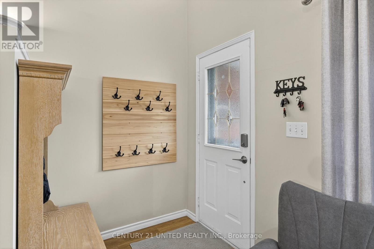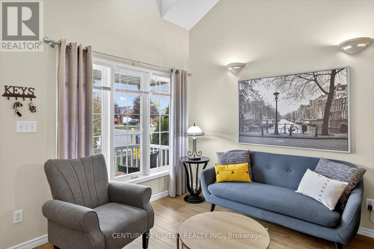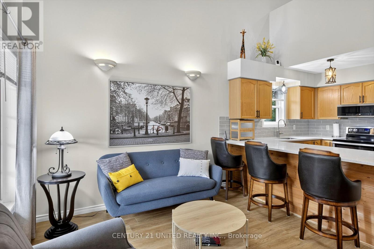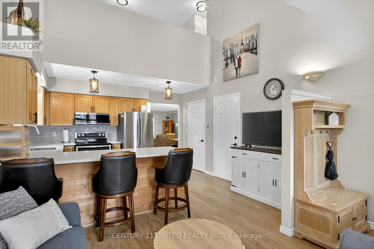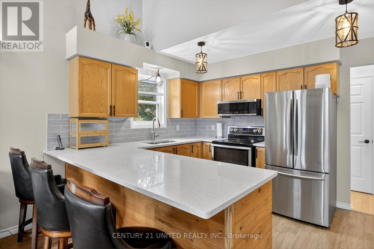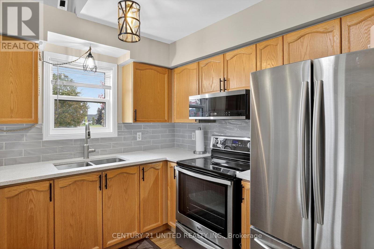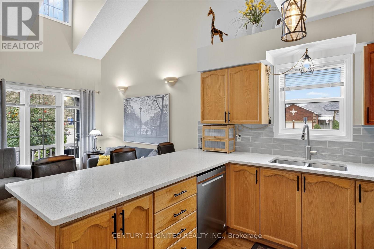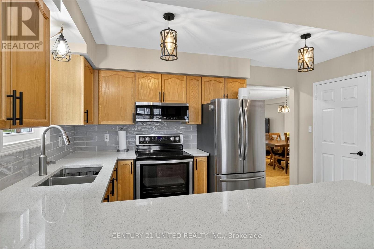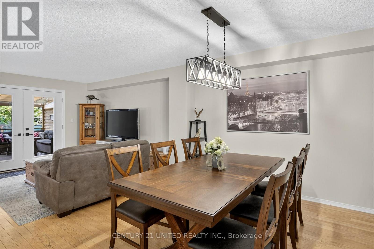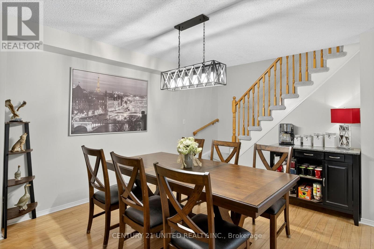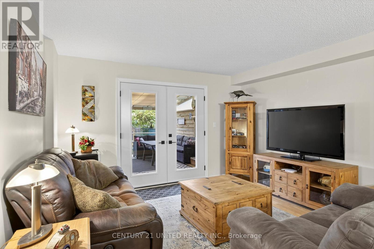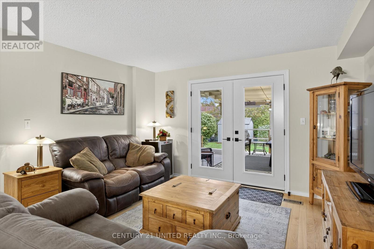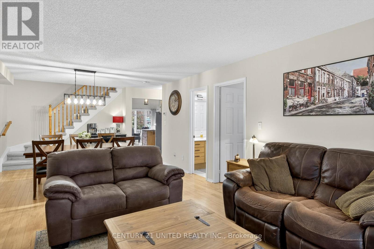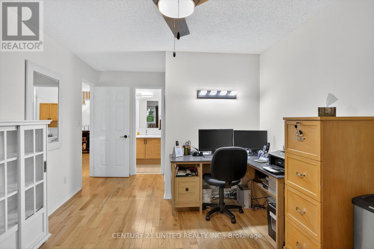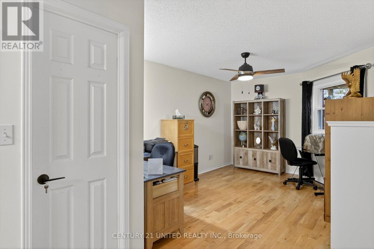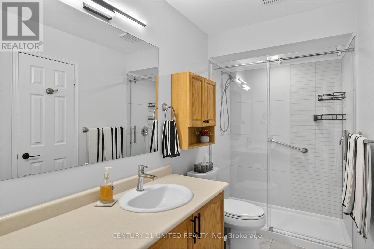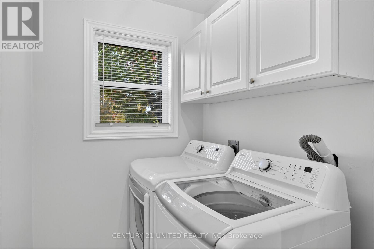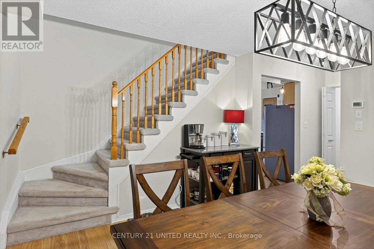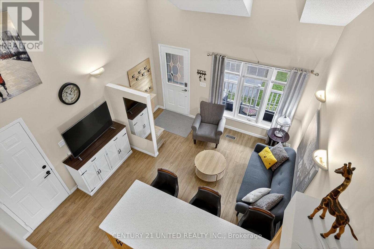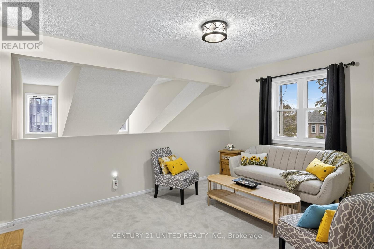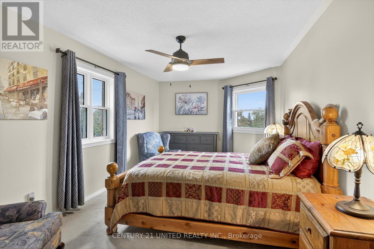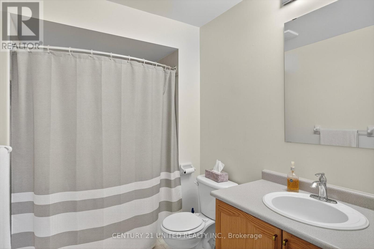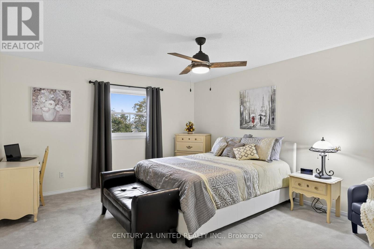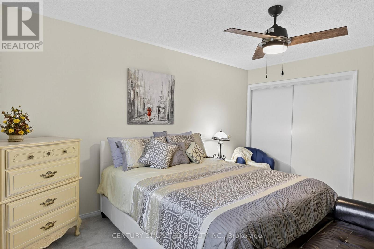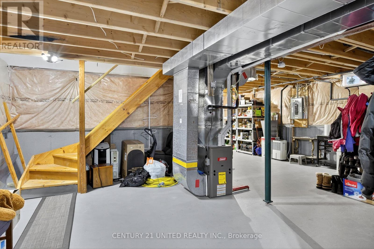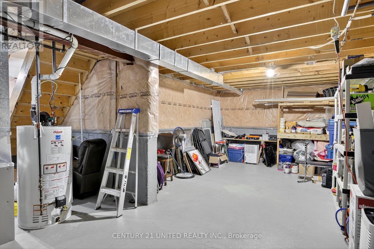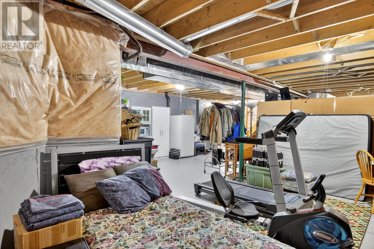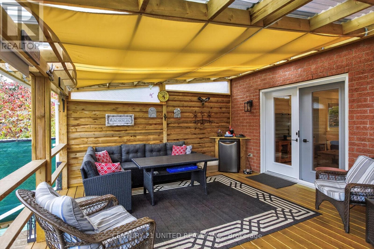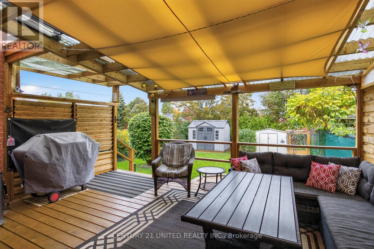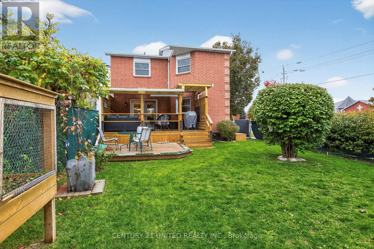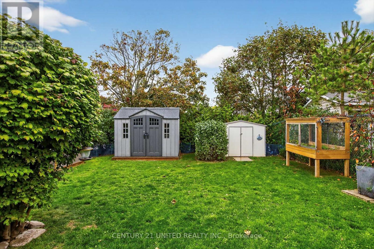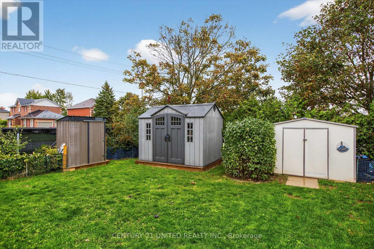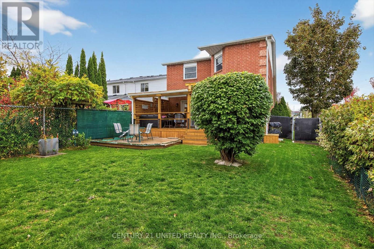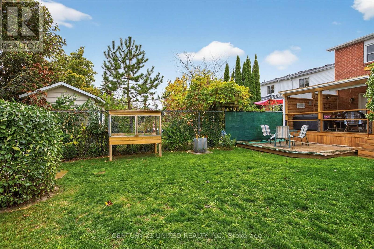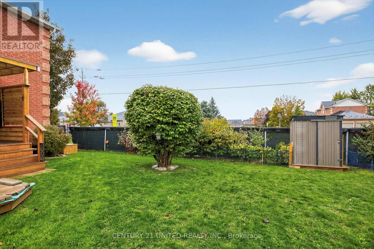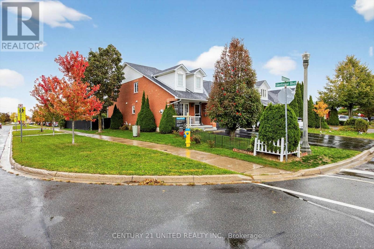1410 Lillico Crescent Peterborough, Ontario K9K 2L1
$599,900
Welcome to your next "new" forever home. This gorgeous main floor living home has it all with bedroom/office, bathroom and laundry all on the main floor. Large dining area that can host a large gather of family and friends or cozy enough for two. The living area is comfortable with ease of enjoyment flowing effortlessly to the covered patio which is designed for maximum entertainment and living space, and we haven't even made it to the second floor where you will find 2 large bedrooms, large closets and a sitting area to relax and enjoy your favourite past time. With so many upgrades to the home, this is a place you want to live. Come check it out, you won't be disappointed! **New Furnace - 2022, New air conditioner - 2022, New washer/dryer - 2025, New deck - 2023, New main bathroom - 2024, New flooring in kitchen - 2023, New garage door & motor - 2023, New windows - 2024/2025 (except front windows), New vinyl shed - 2024** (id:50886)
Property Details
| MLS® Number | X12471555 |
| Property Type | Single Family |
| Community Name | Monaghan Ward 2 |
| Amenities Near By | Golf Nearby, Hospital, Park |
| Equipment Type | Water Heater - Gas, Water Heater |
| Features | Flat Site, Conservation/green Belt, Dry |
| Parking Space Total | 4 |
| Rental Equipment Type | Water Heater - Gas, Water Heater |
| Structure | Deck, Patio(s), Porch, Shed |
Building
| Bathroom Total | 2 |
| Bedrooms Above Ground | 3 |
| Bedrooms Total | 3 |
| Appliances | Water Meter, Dishwasher, Dryer, Microwave, Stove, Washer, Refrigerator |
| Basement Development | Unfinished |
| Basement Type | N/a (unfinished) |
| Construction Style Attachment | Attached |
| Cooling Type | Central Air Conditioning |
| Exterior Finish | Brick |
| Foundation Type | Concrete |
| Heating Fuel | Natural Gas |
| Heating Type | Forced Air |
| Stories Total | 2 |
| Size Interior | 1,100 - 1,500 Ft2 |
| Type | Row / Townhouse |
| Utility Water | Municipal Water |
Parking
| Attached Garage | |
| Garage |
Land
| Acreage | No |
| Fence Type | Fully Fenced, Fenced Yard |
| Land Amenities | Golf Nearby, Hospital, Park |
| Sewer | Sanitary Sewer |
| Size Depth | 144 Ft ,4 In |
| Size Frontage | 30 Ft ,2 In |
| Size Irregular | 30.2 X 144.4 Ft |
| Size Total Text | 30.2 X 144.4 Ft|under 1/2 Acre |
| Zoning Description | Sp273 |
Rooms
| Level | Type | Length | Width | Dimensions |
|---|---|---|---|---|
| Second Level | Primary Bedroom | 3.15 m | 7.35 m | 3.15 m x 7.35 m |
| Second Level | Bedroom | 3.94 m | 4.44 m | 3.94 m x 4.44 m |
| Second Level | Den | 4.39 m | 4.1 m | 4.39 m x 4.1 m |
| Second Level | Bathroom | 2.7 m | 1.77 m | 2.7 m x 1.77 m |
| Basement | Other | 7.28 m | 15.41 m | 7.28 m x 15.41 m |
| Main Level | Kitchen | 4.01 m | 3.01 m | 4.01 m x 3.01 m |
| Main Level | Dining Room | 3.98 m | 3.63 m | 3.98 m x 3.63 m |
| Main Level | Living Room | 4.01 m | 3.04 m | 4.01 m x 3.04 m |
| Main Level | Family Room | 3.99 m | 3.84 m | 3.99 m x 3.84 m |
| Main Level | Bedroom | 3.18 m | 5.83 m | 3.18 m x 5.83 m |
| Main Level | Bathroom | 3.16 m | 1.48 m | 3.16 m x 1.48 m |
Utilities
| Cable | Available |
| Electricity | Installed |
| Sewer | Installed |
Contact Us
Contact us for more information
Cathy Kayser
Salesperson
387 George Street South P.o. Box 178
Peterborough, Ontario K9J 6Y8
(705) 743-4444
(705) 743-9606
www.goldpost.com/

