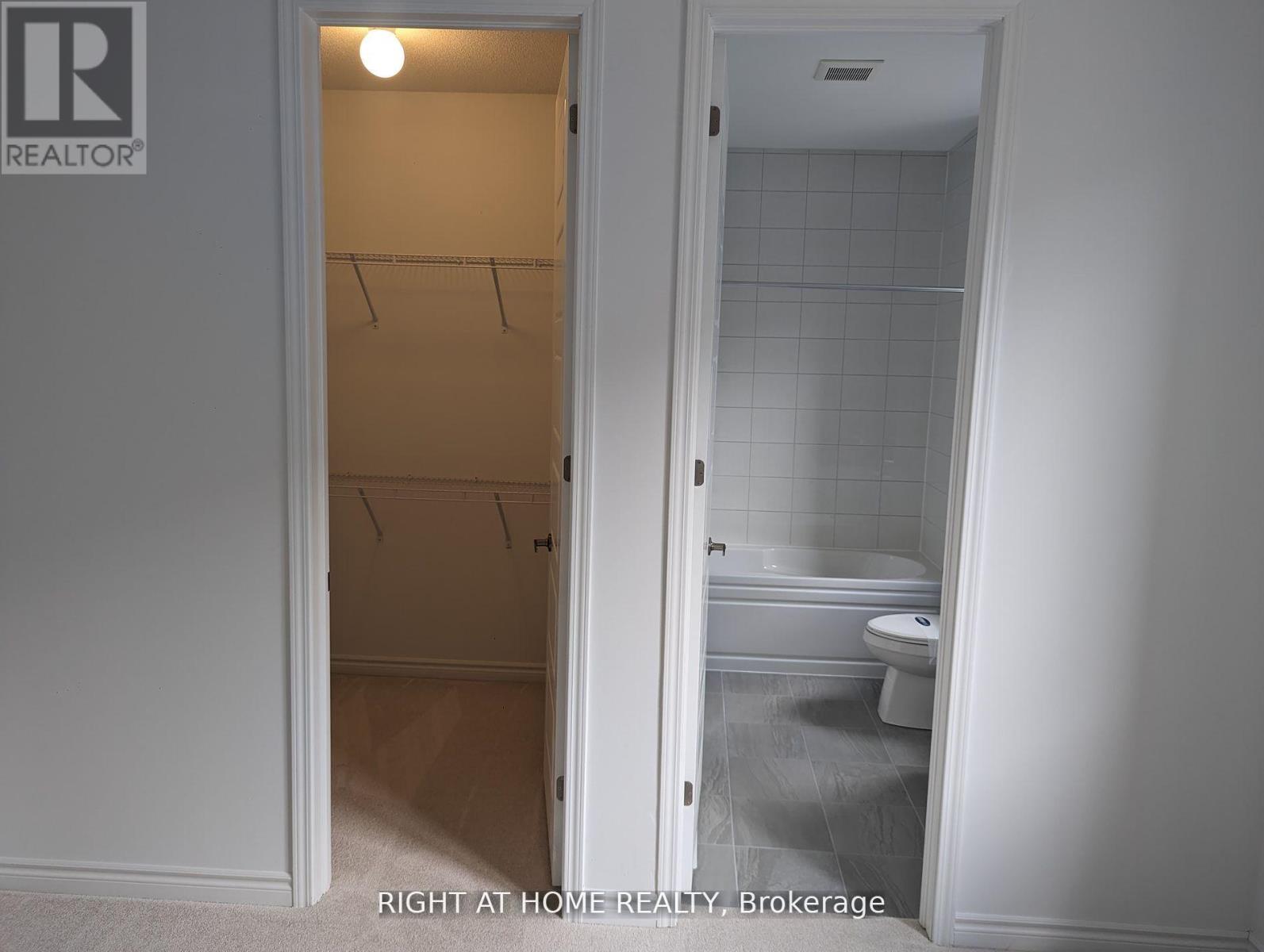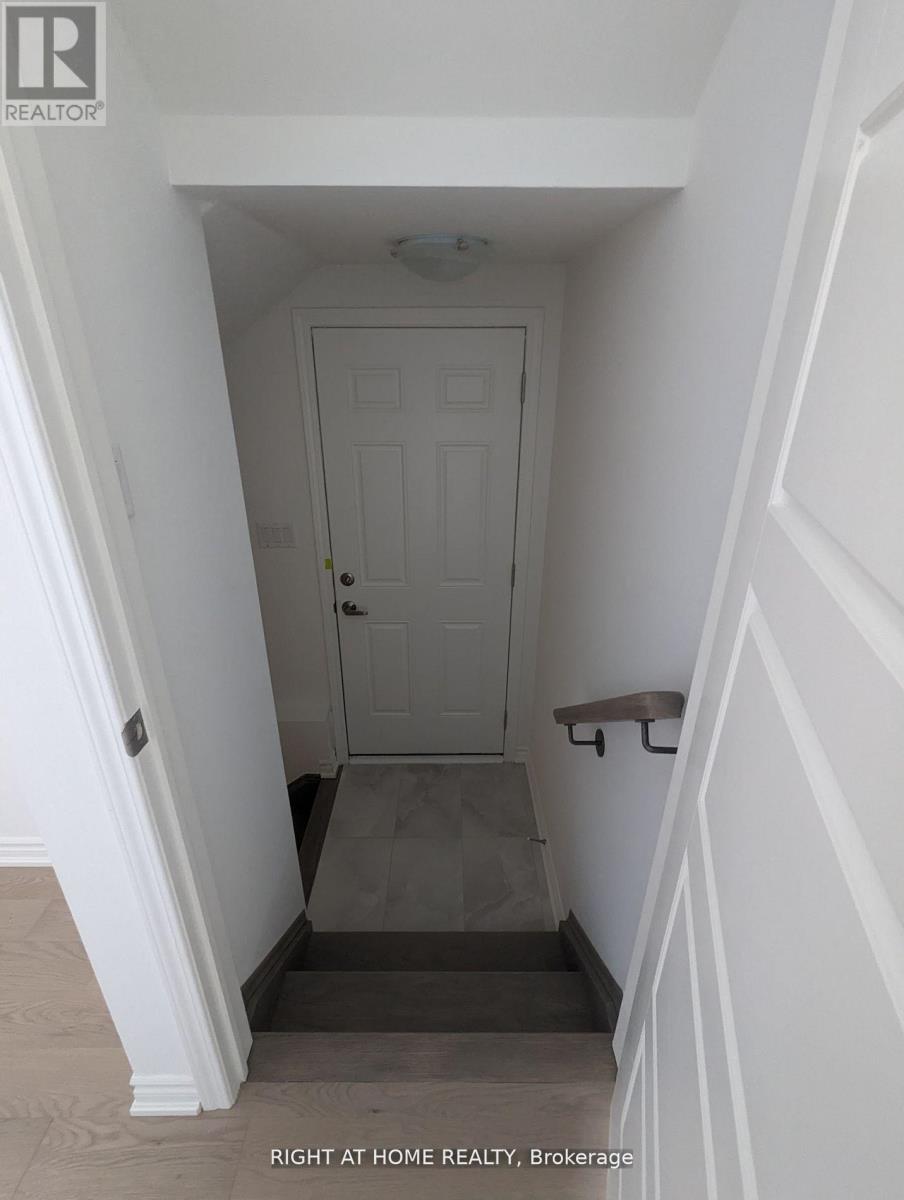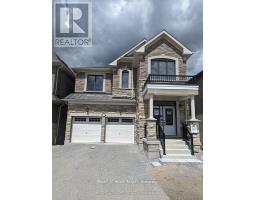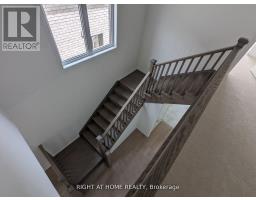1410 Swallowtail Lane Pickering, Ontario L0H 1J0
4 Bedroom
4 Bathroom
2,500 - 3,000 ft2
Fireplace
Central Air Conditioning
Forced Air
$3,600 Monthly
Open Concept & spacious 2500 sqft+ Living space. Kitchen is ideal for entertaining with Stainless steel Built -In -Appliances and upgraded cabinets. Modern & Tasteful finishes Throughout the home with lots of storage. Direct access from double-car garage. Large rooms with lots of natural sunlight and walk in closets in every Room! Second floor Laundry. Easy access to major Highways (401/407/412), Pickering Go. (id:50886)
Property Details
| MLS® Number | E12024916 |
| Property Type | Single Family |
| Community Name | Rural Pickering |
| Parking Space Total | 4 |
Building
| Bathroom Total | 4 |
| Bedrooms Above Ground | 4 |
| Bedrooms Total | 4 |
| Age | New Building |
| Appliances | Dishwasher, Dryer, Microwave, Oven, Stove, Washer, Window Coverings, Refrigerator |
| Basement Development | Unfinished |
| Basement Type | N/a (unfinished) |
| Construction Style Attachment | Detached |
| Cooling Type | Central Air Conditioning |
| Exterior Finish | Brick |
| Fireplace Present | Yes |
| Foundation Type | Unknown |
| Half Bath Total | 1 |
| Heating Fuel | Natural Gas |
| Heating Type | Forced Air |
| Stories Total | 2 |
| Size Interior | 2,500 - 3,000 Ft2 |
| Type | House |
| Utility Water | Municipal Water |
Parking
| Attached Garage | |
| Garage |
Land
| Acreage | No |
| Sewer | Sanitary Sewer |
Rooms
| Level | Type | Length | Width | Dimensions |
|---|---|---|---|---|
| Second Level | Primary Bedroom | 4.75 m | 4.66 m | 4.75 m x 4.66 m |
| Second Level | Bedroom | 3.54 m | 3.08 m | 3.54 m x 3.08 m |
| Second Level | Bedroom 2 | 3.66 m | 3.35 m | 3.66 m x 3.35 m |
| Second Level | Bedroom 3 | 3.6 m | 4.66 m | 3.6 m x 4.66 m |
| Main Level | Dining Room | 3.67 m | 3.26 m | 3.67 m x 3.26 m |
| Main Level | Great Room | 4.75 m | 4.6 m | 4.75 m x 4.6 m |
| Main Level | Eating Area | 3.84 m | 2 m | 3.84 m x 2 m |
| Main Level | Kitchen | 3.84 m | 2.74 m | 3.84 m x 2.74 m |
https://www.realtor.ca/real-estate/28037163/1410-swallowtail-lane-pickering-rural-pickering
Contact Us
Contact us for more information
Maya Balakrishnan
Salesperson
mayarealtor.ca/
Right At Home Realty
242 King Street East #1
Oshawa, Ontario L1H 1C7
242 King Street East #1
Oshawa, Ontario L1H 1C7
(905) 665-2500



































































