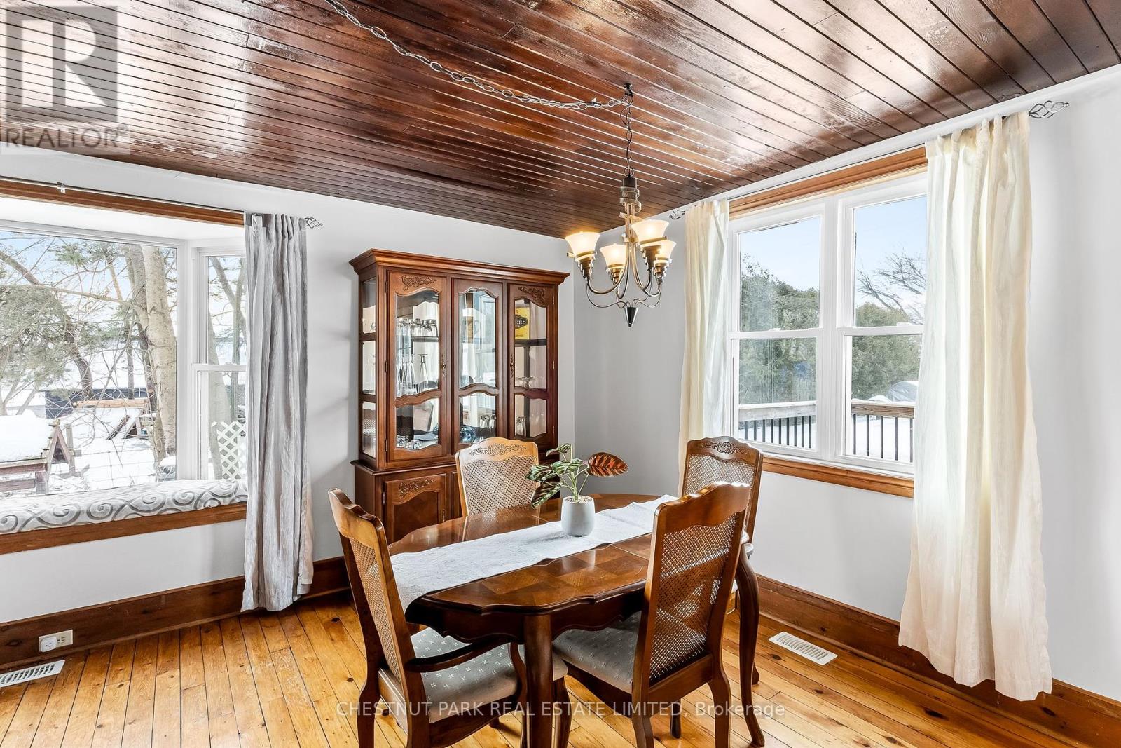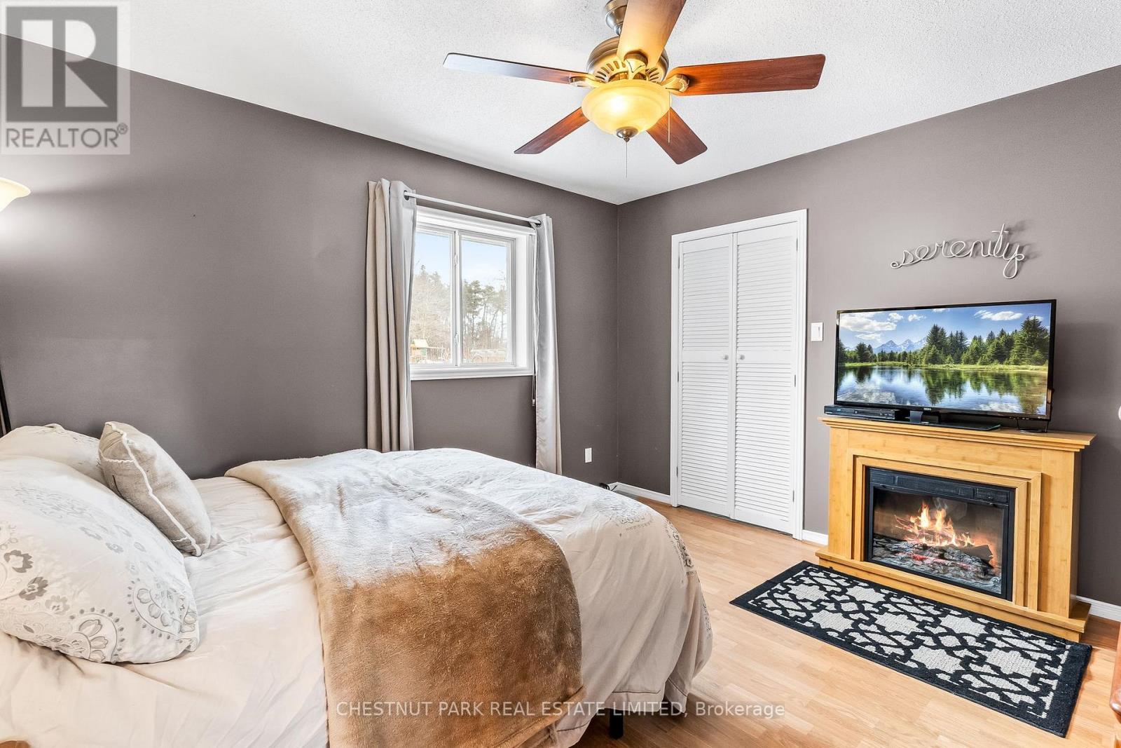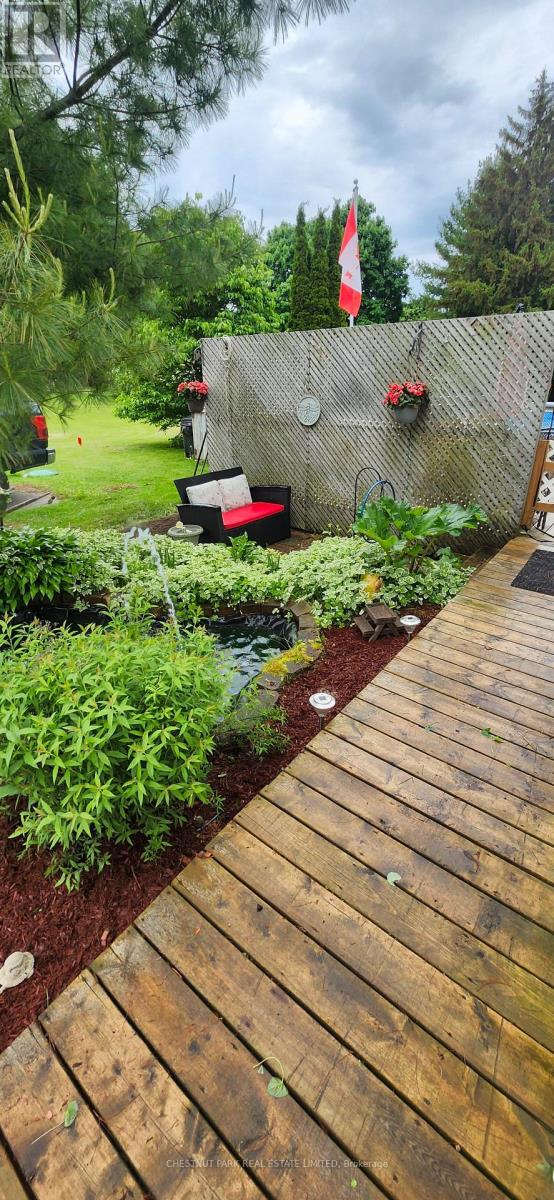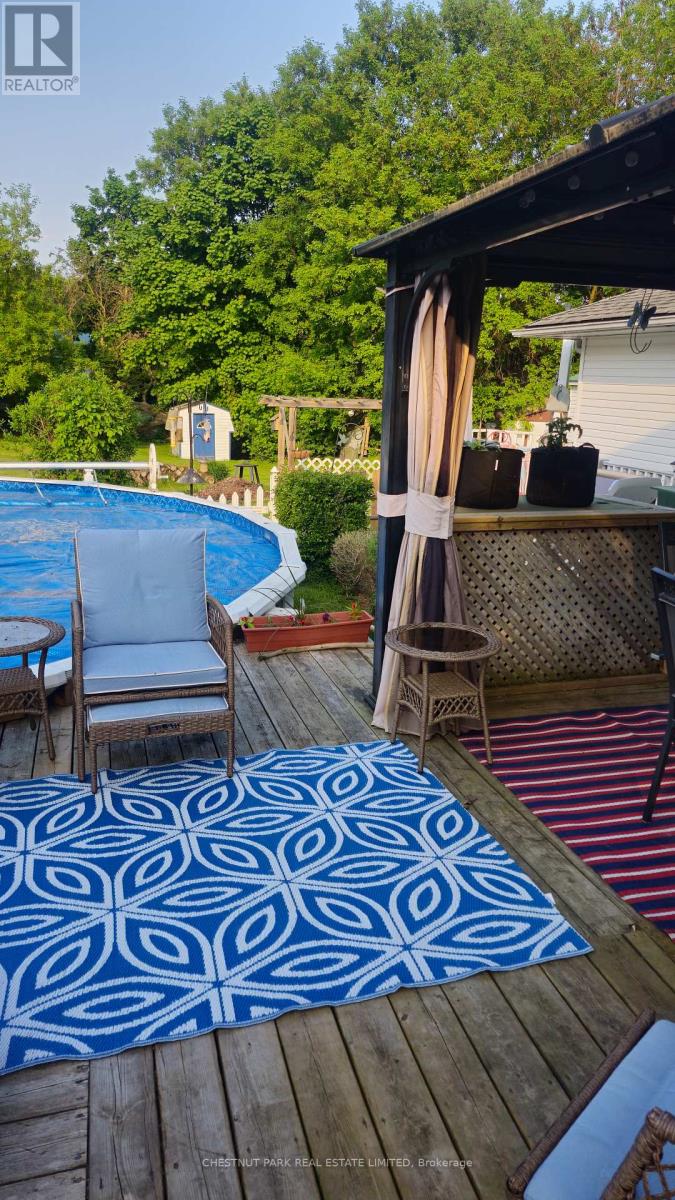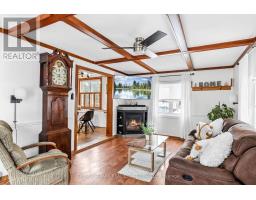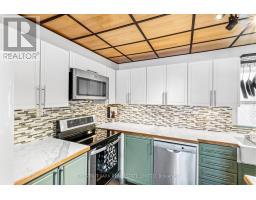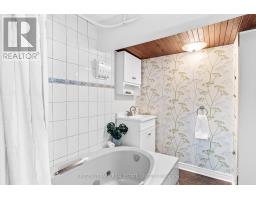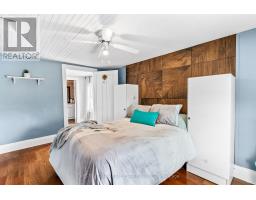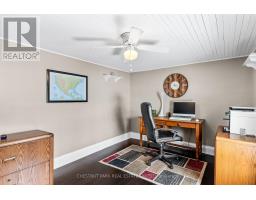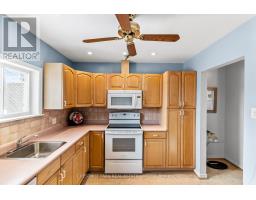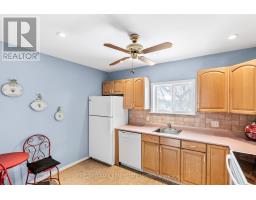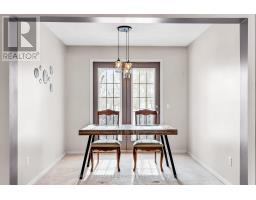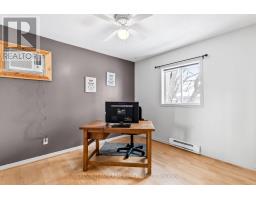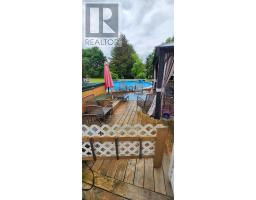14101 Marsh Hill Road Scugog, Ontario L9L 1Z3
$989,900
3+2 bedroom, 4 bath, residential 2 unit home on half an acre in prime location! Currently two separate units! C1 zoning allows for lots of possibilities! Buy & rent apartment, live in accessory unit and rent main house, use as in-law suite, B&B, daycare etc! Main home offers 3 bedrooms upstairs, two living spaces, breakfast nook, formal dining and updated kitchen. Accessory apartment offers 2 bedrooms and a large open concept living & dining space with private walk-out to deck & eat-in kitchen. Expansive +1200 square foot deck wraps around a hot tub and above ground pool. 4 propane fireplaces (3 in main, 1 in apartment) heat the home with back-up electric heat. Ducting is possible but has been removed. 20x15 workshop with hydro. See attached list of possible C1 zones uses. Houses can be connected and made into one house with primary suite on main level. See floorplans for layout possibilities. **** EXTRAS **** $15,000 in house water treatment system. UV system. HWT ~2014. 200 amp. Roof approx 2010. 4 ft crawl space under accessory unit, accessed through primary bedroom closet. 2nd unit has sep laundry hookup in main bath. Septic pumped Sept 2024. (id:50886)
Open House
This property has open houses!
12:00 pm
Ends at:2:00 pm
Property Details
| MLS® Number | E11948291 |
| Property Type | Single Family |
| Community Name | Rural Scugog |
| Features | Wooded Area, Irregular Lot Size, Open Space, Flat Site, Level, Guest Suite, In-law Suite |
| Parking Space Total | 7 |
| Pool Type | Above Ground Pool |
| Structure | Deck, Workshop |
Building
| Bathroom Total | 4 |
| Bedrooms Above Ground | 3 |
| Bedrooms Below Ground | 2 |
| Bedrooms Total | 5 |
| Amenities | Fireplace(s) |
| Appliances | Hot Tub, Dryer, Freezer, Refrigerator, Washer |
| Basement Development | Unfinished |
| Basement Type | N/a (unfinished) |
| Construction Style Attachment | Detached |
| Exterior Finish | Aluminum Siding, Vinyl Siding |
| Fireplace Present | Yes |
| Fireplace Total | 4 |
| Foundation Type | Unknown |
| Half Bath Total | 1 |
| Heating Fuel | Propane |
| Heating Type | Other |
| Stories Total | 2 |
| Size Interior | 2,500 - 3,000 Ft2 |
| Type | House |
Land
| Acreage | No |
| Sewer | Septic System |
| Size Depth | 164 Ft ,7 In |
| Size Frontage | 150 Ft ,4 In |
| Size Irregular | 150.4 X 164.6 Ft ; 0.56 Acres |
| Size Total Text | 150.4 X 164.6 Ft ; 0.56 Acres|1/2 - 1.99 Acres |
| Zoning Description | C1 Zoning |
Rooms
| Level | Type | Length | Width | Dimensions |
|---|---|---|---|---|
| Second Level | Primary Bedroom | 5.94 m | 3.59 m | 5.94 m x 3.59 m |
| Second Level | Bedroom 2 | 3.98 m | 3.04 m | 3.98 m x 3.04 m |
| Second Level | Bedroom 3 | 3.98 m | 2.79 m | 3.98 m x 2.79 m |
| Main Level | Living Room | 5.94 m | 3.98 m | 5.94 m x 3.98 m |
| Main Level | Eating Area | 3.7 m | 3.34 m | 3.7 m x 3.34 m |
| Main Level | Dining Room | 5.94 m | 3.98 m | 5.94 m x 3.98 m |
| Main Level | Family Room | 5.94 m | 3.4 m | 5.94 m x 3.4 m |
| Main Level | Kitchen | 4.94 m | 2.24 m | 4.94 m x 2.24 m |
| Ground Level | Dining Room | 2.65 m | 2.65 m | 2.65 m x 2.65 m |
| Ground Level | Bedroom | 3.84 m | 3.57 m | 3.84 m x 3.57 m |
| Ground Level | Kitchen | 3.58 m | 2.83 m | 3.58 m x 2.83 m |
| Ground Level | Living Room | 5.01 m | 4.72 m | 5.01 m x 4.72 m |
https://www.realtor.ca/real-estate/27860907/14101-marsh-hill-road-scugog-rural-scugog
Contact Us
Contact us for more information
Kelsey Schoenrock
Broker
www.chestnutpark.com/
m.facebook.com/uxbridgerealestateandarea/
9 Main St
Uxbridge, Ontario L9P 1P7
(905) 852-0002













