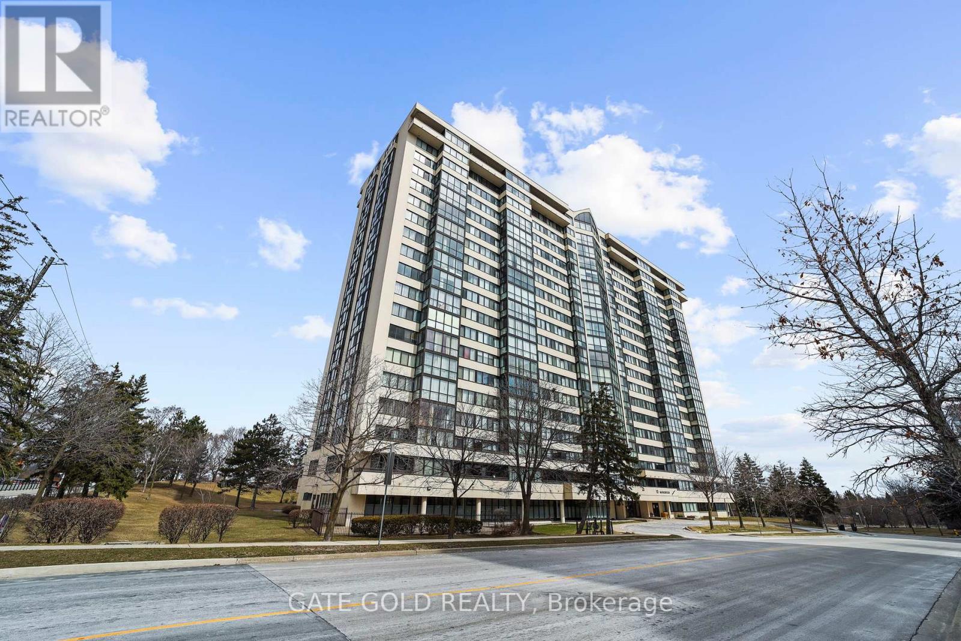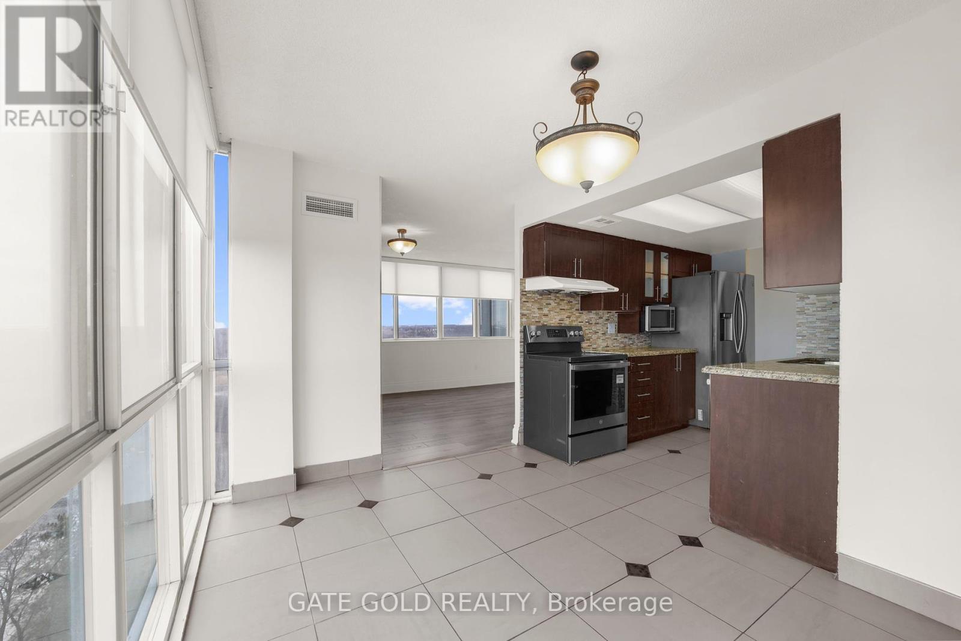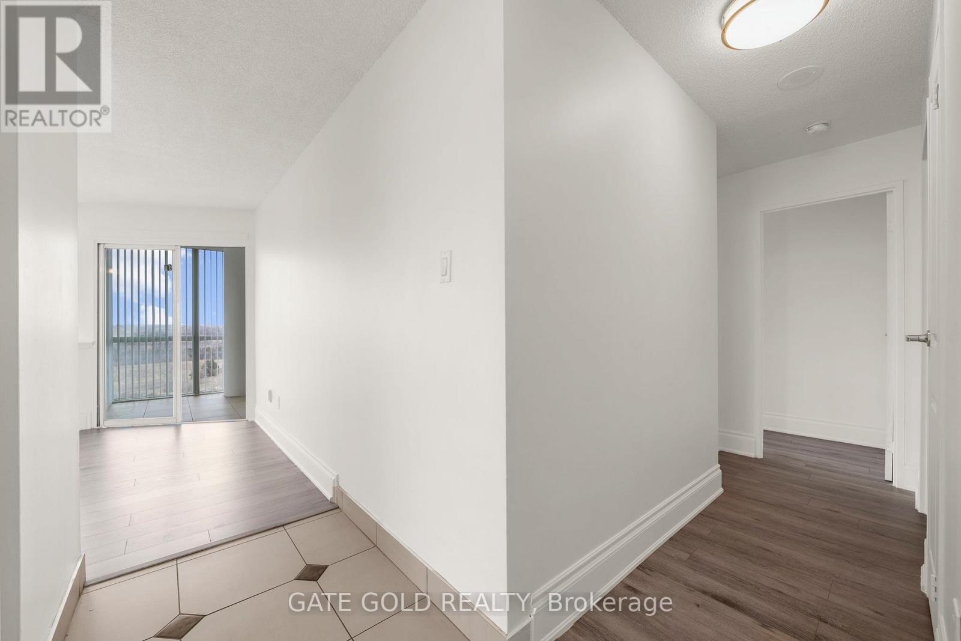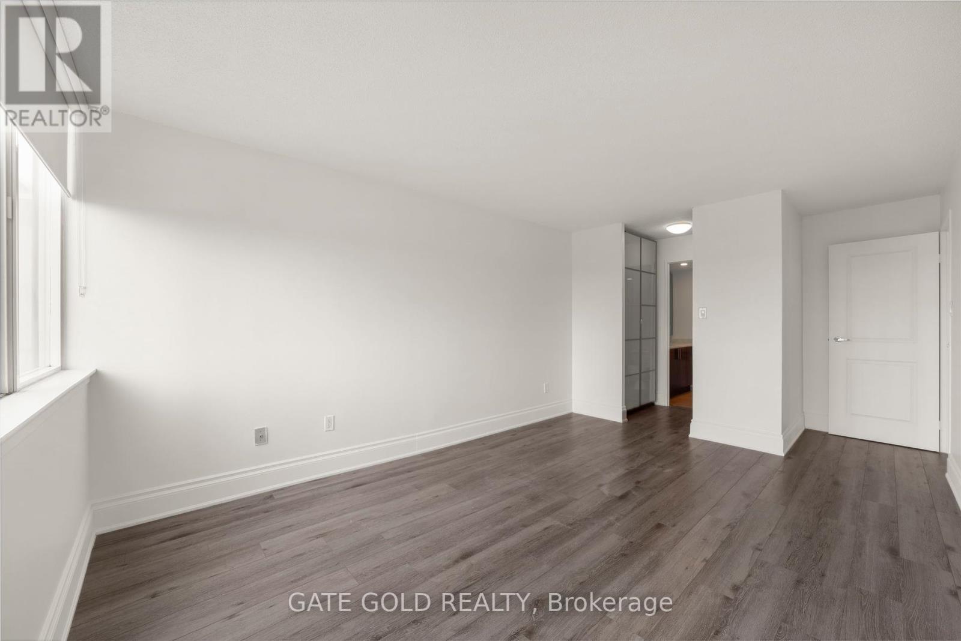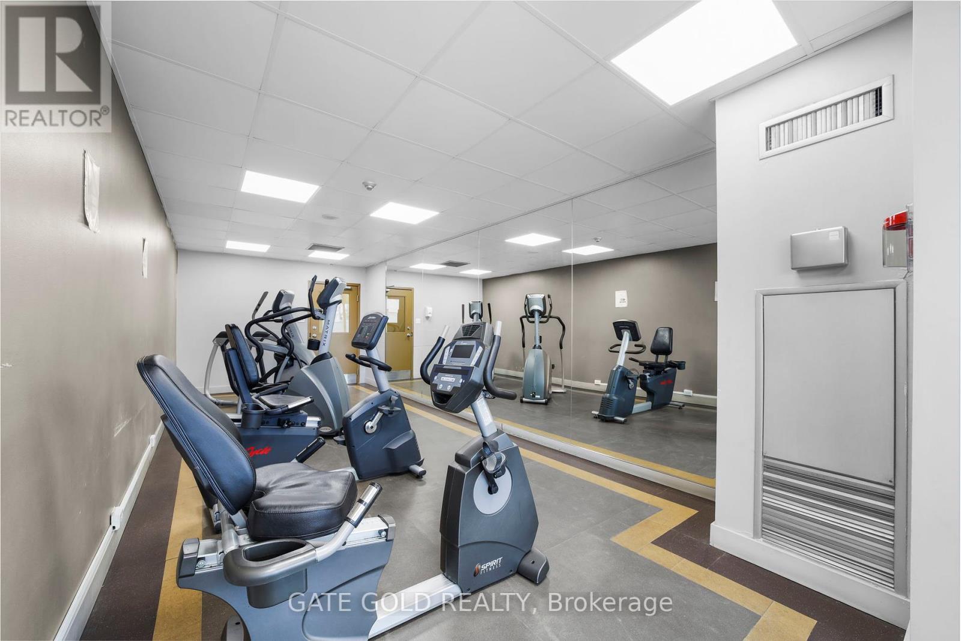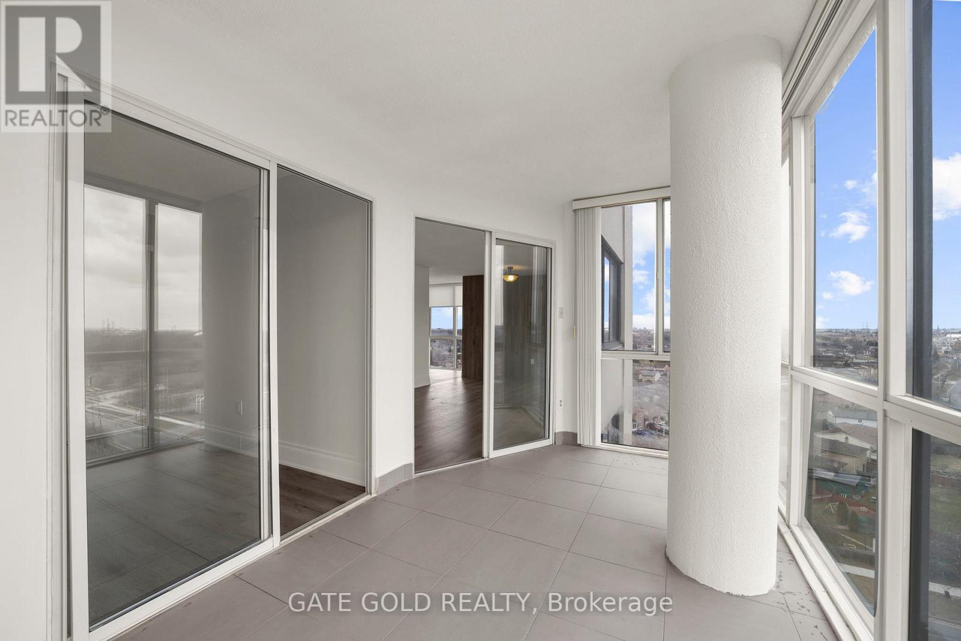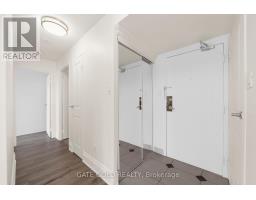1411 - 10 Markbrook Lane Toronto, Ontario M9V 5E3
3 Bedroom
2 Bathroom
1,200 - 1,399 ft2
Central Air Conditioning
Forced Air
$3,000 Monthly
Excellent Location Right At The Corner Of TTC Bus Stop. Very Well Kept Corner Unit. Huge Solarium With Clear View And Lots Of Sunlight. Desirable Northwest Exposure. New Paint, flooring and new updated washroom. Just Move. Enjoy The Million Dollar View To Greenery With Your Family. En-suite Laundry, Master Bedroom With 4 Pc En-suite And His / Her Closets. Close To School, Park, Shopping Plaza, Community Center. Single Bus To York University. (id:50886)
Property Details
| MLS® Number | W12088880 |
| Property Type | Single Family |
| Neigbourhood | Mount Olive-Silverstone-Jamestown |
| Community Name | Mount Olive-Silverstone-Jamestown |
| Community Features | Pets Not Allowed |
| Parking Space Total | 1 |
Building
| Bathroom Total | 2 |
| Bedrooms Above Ground | 2 |
| Bedrooms Below Ground | 1 |
| Bedrooms Total | 3 |
| Amenities | Exercise Centre, Recreation Centre, Party Room, Visitor Parking |
| Appliances | Blinds, Dishwasher, Dryer, Stove, Washer, Refrigerator |
| Cooling Type | Central Air Conditioning |
| Exterior Finish | Steel, Stucco |
| Flooring Type | Carpeted |
| Heating Fuel | Natural Gas |
| Heating Type | Forced Air |
| Size Interior | 1,200 - 1,399 Ft2 |
| Type | Apartment |
Parking
| Underground | |
| Garage |
Land
| Acreage | No |
Rooms
| Level | Type | Length | Width | Dimensions |
|---|---|---|---|---|
| Main Level | Eating Area | 3.79 m | 2.96 m | 3.79 m x 2.96 m |
| Main Level | Dining Room | 6.29 m | 3.6 m | 6.29 m x 3.6 m |
| Main Level | Living Room | 6.29 m | 3.6 m | 6.29 m x 3.6 m |
| Main Level | Primary Bedroom | 4.7 m | 3.4 m | 4.7 m x 3.4 m |
| Main Level | Bedroom 2 | 4.29 m | 2.7 m | 4.29 m x 2.7 m |
| Main Level | Solarium | 4.29 m | 2.7 m | 4.29 m x 2.7 m |
Contact Us
Contact us for more information
Udit Patel
Broker
uditpatel.ca/
realtorudit/
Gate Gold Realty
2130 North Park Dr Unit 40
Brampton, Ontario L6S 0C9
2130 North Park Dr Unit 40
Brampton, Ontario L6S 0C9
(905) 793-2800
(905) 793-2807

