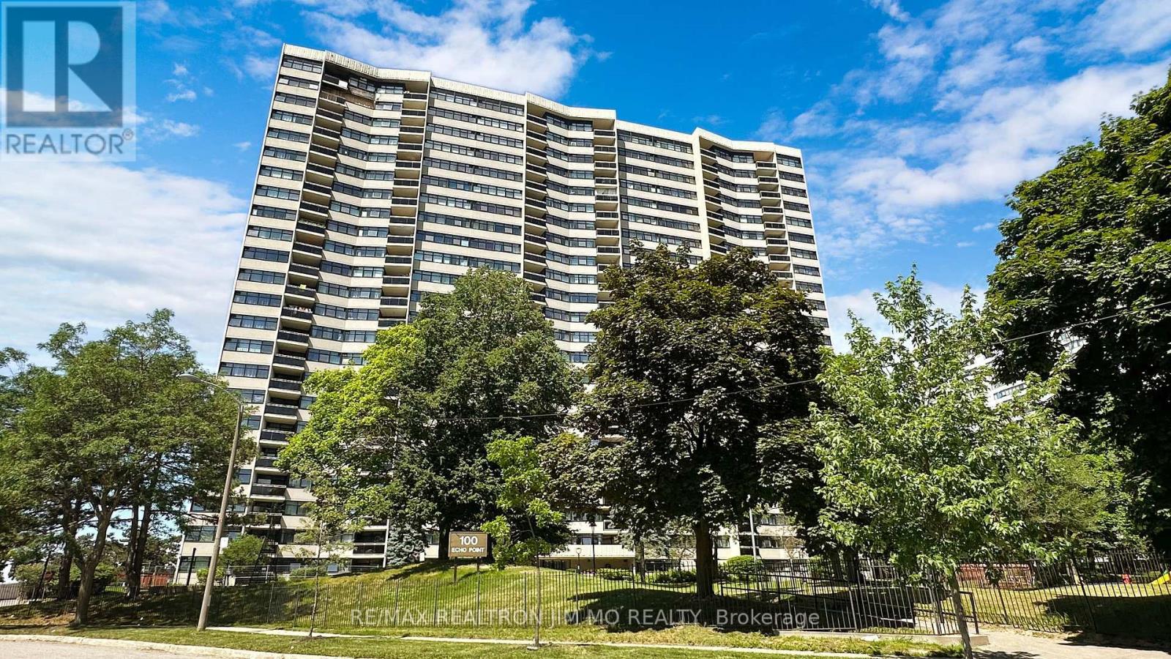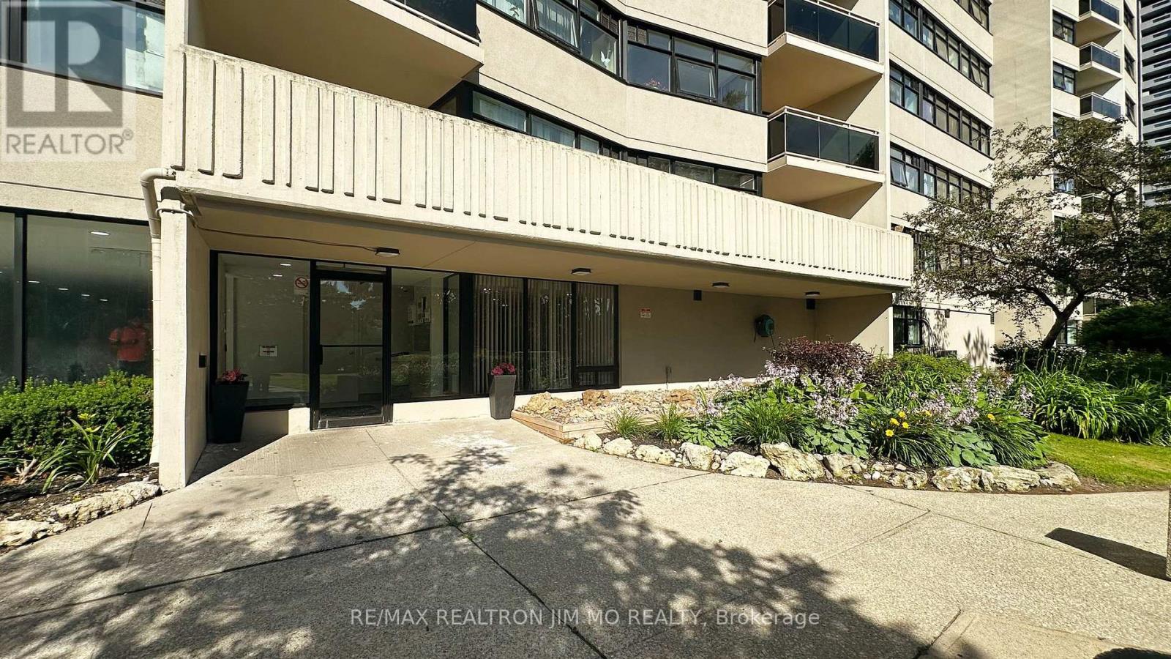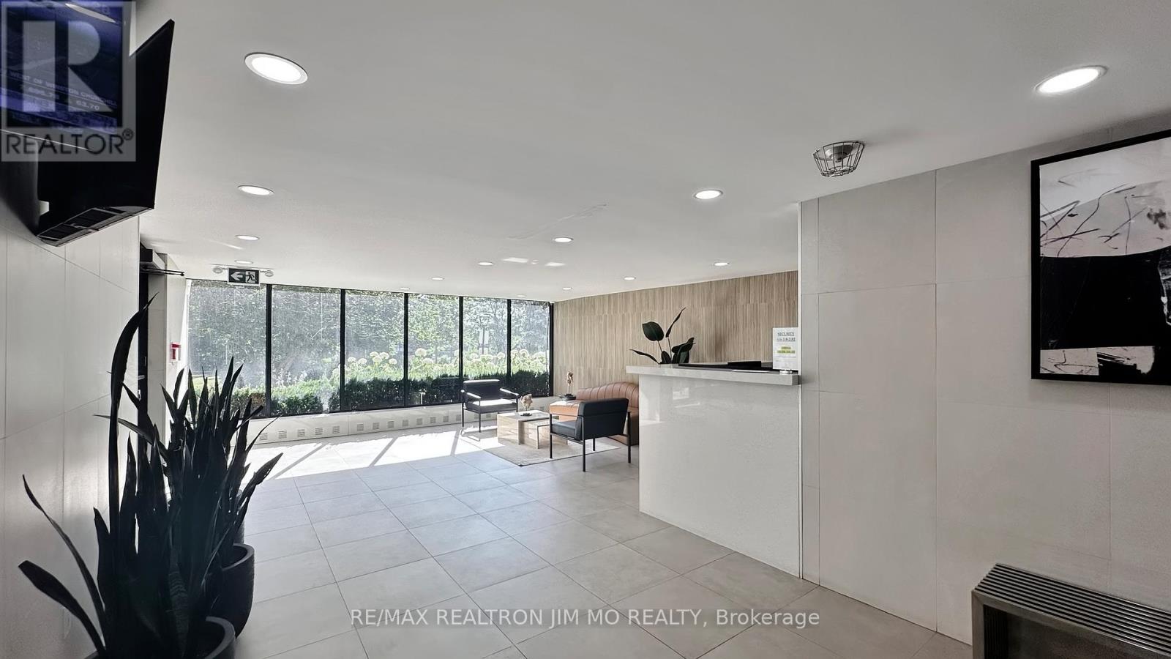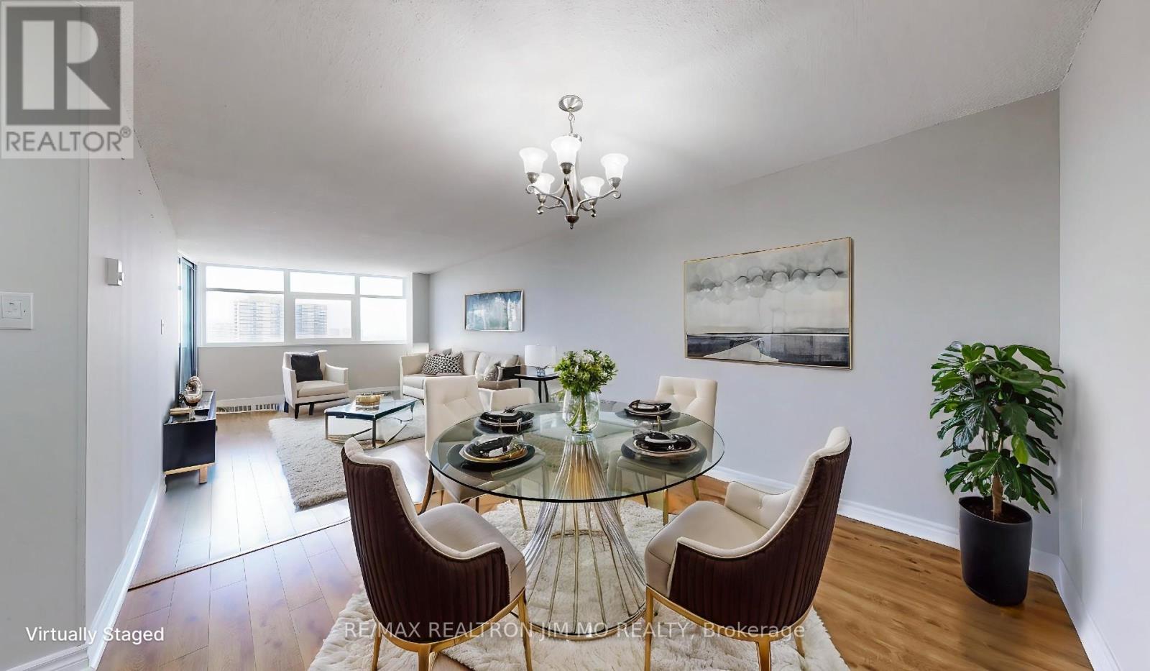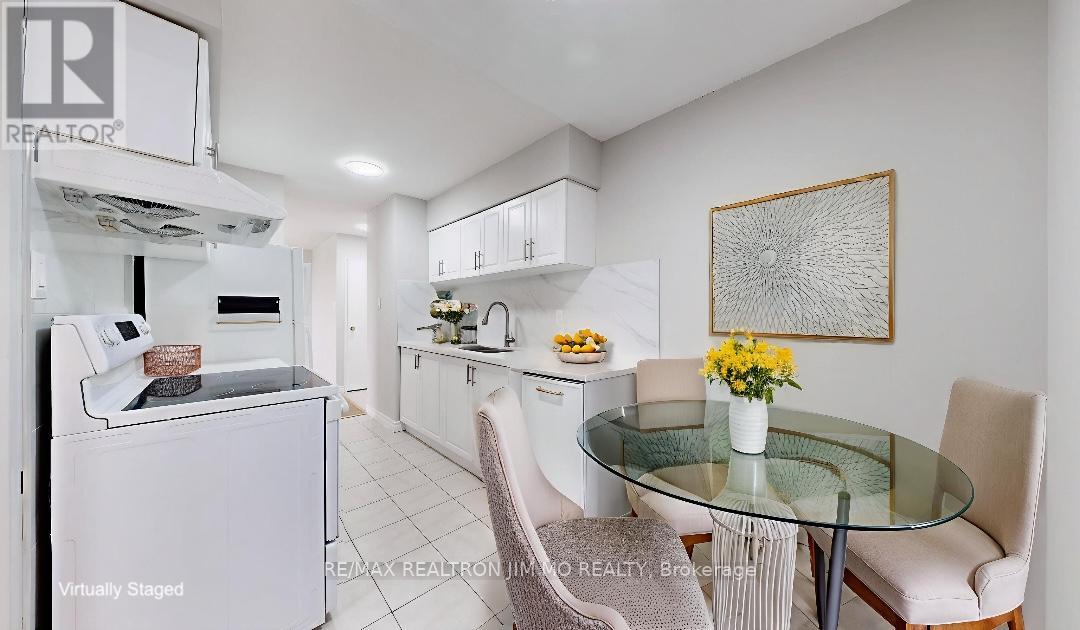1411 - 100 Echo Point Toronto, Ontario M1W 2V2
$549,000Maintenance, Heat, Common Area Maintenance, Insurance, Parking, Water, Cable TV
$709 Monthly
Maintenance, Heat, Common Area Maintenance, Insurance, Parking, Water, Cable TV
$709 MonthlyBright and Spacious Southwest Corner 3 Bedroom, 2 Washrooms Unit with Parking! This well-maintained unit offers approx. 1,150 sqft of functional living space with a sun-filled southwest exposure that brings in natural light all day long. Recently renovated in 2025, the home features fully renovated bathrooms, new kitchen countertops, updated kitchen plumbing, and a new dishwasher, providing a truly move-in ready experience. Large newer windows enhance both energy efficiency and aesthetics. The thoughtfully designed interior includes a spacious, open-concept living and dining area that opens to a private balcony ideal for relaxing or entertaining.The generously sized bedrooms offer great flexibility, perfect for families or working professionals. The second bedroom includes a large custom closet installed in 2022, adding excellent storage and functionality. Fridge & Stove 2018, Updated laminate flooring. Conveniently located in a family-friendly neighbourhood, just steps from Bridlewood Mall, grocery stores, schools, parks, restaurants, and public transit. Enjoy quick access to Hwy 401, 404, and the DVP for an easy commute across the city. Building amenities include visitor parking, exercise room, tennis court, and more. Low-maintenance lifestyle in a high-demand area! (id:50886)
Property Details
| MLS® Number | E12261617 |
| Property Type | Single Family |
| Community Name | L'Amoreaux |
| Amenities Near By | Schools, Park, Place Of Worship, Hospital |
| Community Features | Pet Restrictions |
| Features | Balcony, Carpet Free, Laundry- Coin Operated |
| Parking Space Total | 1 |
| Pool Type | Outdoor Pool |
| Structure | Tennis Court, Playground |
| View Type | View, City View |
Building
| Bathroom Total | 2 |
| Bedrooms Above Ground | 3 |
| Bedrooms Total | 3 |
| Age | 31 To 50 Years |
| Amenities | Exercise Centre, Visitor Parking, Recreation Centre |
| Appliances | Dishwasher, Hood Fan, Stove, Washer, Refrigerator |
| Cooling Type | Window Air Conditioner |
| Exterior Finish | Concrete |
| Fire Protection | Smoke Detectors |
| Flooring Type | Laminate |
| Half Bath Total | 1 |
| Heating Fuel | Electric |
| Heating Type | Baseboard Heaters |
| Size Interior | 1,000 - 1,199 Ft2 |
| Type | Apartment |
Parking
| Underground | |
| Garage |
Land
| Acreage | No |
| Land Amenities | Schools, Park, Place Of Worship, Hospital |
Rooms
| Level | Type | Length | Width | Dimensions |
|---|---|---|---|---|
| Flat | Living Room | 5.4 m | 3.3 m | 5.4 m x 3.3 m |
| Flat | Dining Room | 3.1 m | 3.3 m | 3.1 m x 3.3 m |
| Flat | Kitchen | 4.7 m | 2.4 m | 4.7 m x 2.4 m |
| Flat | Primary Bedroom | 4.3 m | 3.5 m | 4.3 m x 3.5 m |
| Flat | Bedroom 2 | 4 m | 2.7 m | 4 m x 2.7 m |
| Flat | Bedroom 3 | 3.8 m | 2.8 m | 3.8 m x 2.8 m |
https://www.realtor.ca/real-estate/28556729/1411-100-echo-point-toronto-lamoreaux-lamoreaux
Contact Us
Contact us for more information
Jim Mo
Broker of Record
(416) 989-9898
jmo.torontoneighborhoods.com/
www.facebook.com/JimMoRealty
twitter.com/JimMoRealty
www.linkedin.com/in/jim-mo-12207b1a3/
183 Willowdale Ave #7
Toronto, Ontario M2N 4Y9
(416) 222-8600
(416) 222-1237
Jeffrey Sun
Broker
183 Willowdale Ave #7
Toronto, Ontario M2N 4Y9
(416) 222-8600
(416) 222-1237

