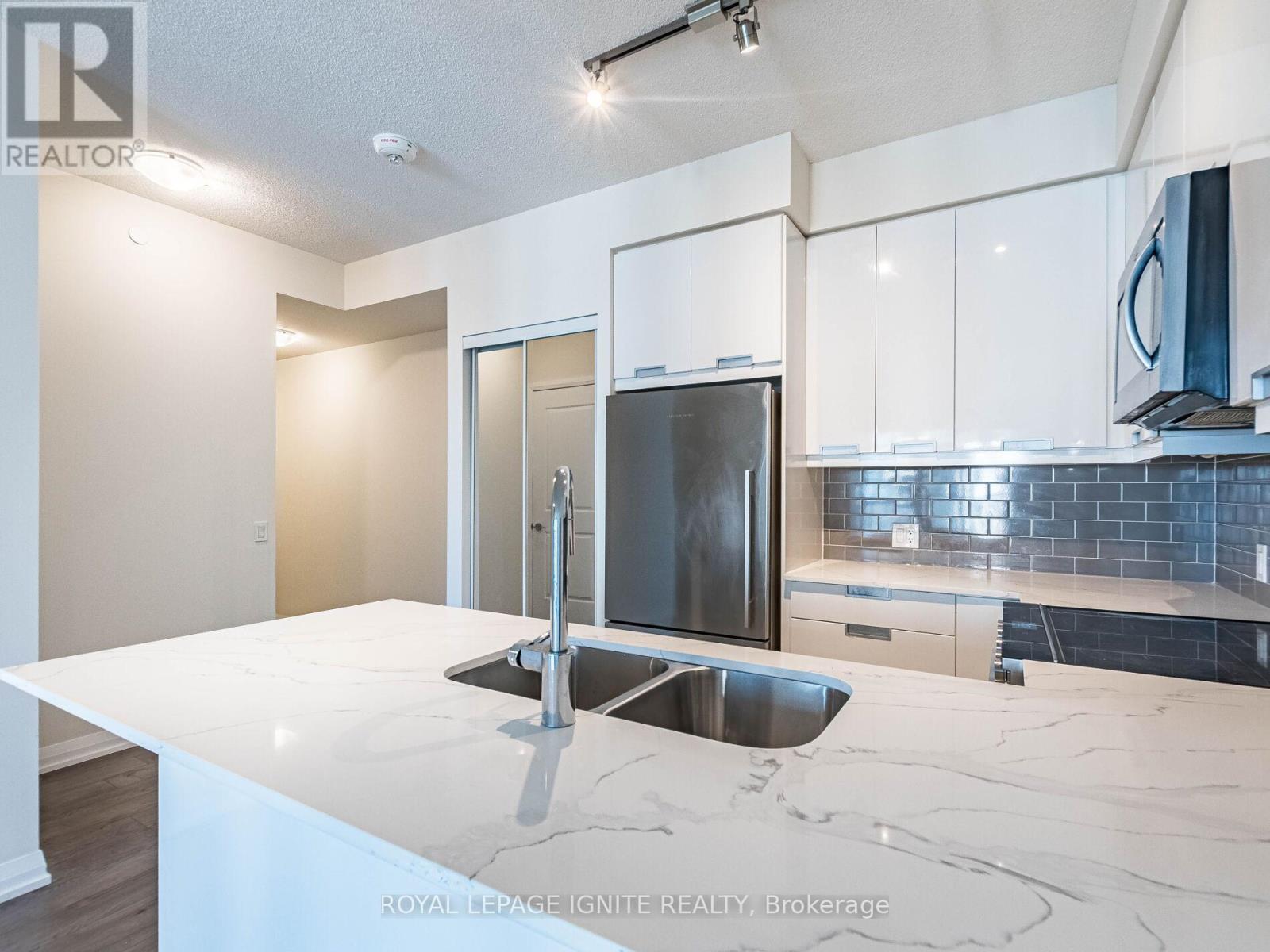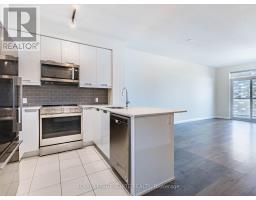1411 - 35 Watergarden Drive Mississauga, Ontario L5R 0G8
$2,500 Monthly
Great Location well connected to Transit and Highways. 1 Bedroom + Den Suite! 688 Sq.Ft Interior +115 Sq. Ft Balcony! Freshly painted, Brand new Kitchen countertop, Laminated Floors, Open ConceptLiving/Dining Area Balcony. A Modern Kitchen With Designer Kitchen Cabinetry, Ceramic Backsplash,Under Cabinet Lighting & Stainless-Steel Appliances. Spacious Primary Bedroom With A Large MirroredCloset & A Large Den. 1 Parking & 1 Locker Included! **** EXTRAS **** Indoor Swimming Pool And Whirlpool, Men's And Women's Change Rooms, A Fully Equipped Exercise Room,Serene Yoga Room, Games/Billiards Room, Party Room With Kitchenette, Outdoor Terrace With Bbq Area,Library/Study Room+ (id:50886)
Property Details
| MLS® Number | W10423712 |
| Property Type | Single Family |
| Community Name | Hurontario |
| AmenitiesNearBy | Public Transit, Park |
| CommunityFeatures | Pet Restrictions |
| Features | Balcony |
| ParkingSpaceTotal | 1 |
| PoolType | Indoor Pool |
Building
| BathroomTotal | 1 |
| BedroomsAboveGround | 1 |
| BedroomsBelowGround | 1 |
| BedroomsTotal | 2 |
| Amenities | Security/concierge, Exercise Centre, Party Room, Visitor Parking, Storage - Locker |
| Appliances | Dishwasher, Dryer, Hood Fan, Microwave, Refrigerator, Stove, Washer |
| CoolingType | Central Air Conditioning |
| ExteriorFinish | Concrete |
| FireProtection | Security Guard |
| FoundationType | Concrete |
| HeatingFuel | Natural Gas |
| HeatingType | Forced Air |
| SizeInterior | 599.9954 - 698.9943 Sqft |
| Type | Apartment |
Parking
| Underground |
Land
| Acreage | No |
| LandAmenities | Public Transit, Park |
Rooms
| Level | Type | Length | Width | Dimensions |
|---|---|---|---|---|
| Flat | Living Room | 6.4 m | 3 m | 6.4 m x 3 m |
| Flat | Dining Room | 6.4 m | 3 m | 6.4 m x 3 m |
| Flat | Bedroom | 3.35 m | 3.03 m | 3.35 m x 3.03 m |
| Flat | Den | 2.59 m | 2.4 m | 2.59 m x 2.4 m |
| Flat | Kitchen | 2.74 m | 2.74 m | 2.74 m x 2.74 m |
Interested?
Contact us for more information
Shahi Raj
Salesperson
2980 Drew Rd #219a
Mississauga, Ontario L4T 0A7
Amrik Pabla
Broker
2980 Drew Rd #219a
Mississauga, Ontario L4T 0A7





































