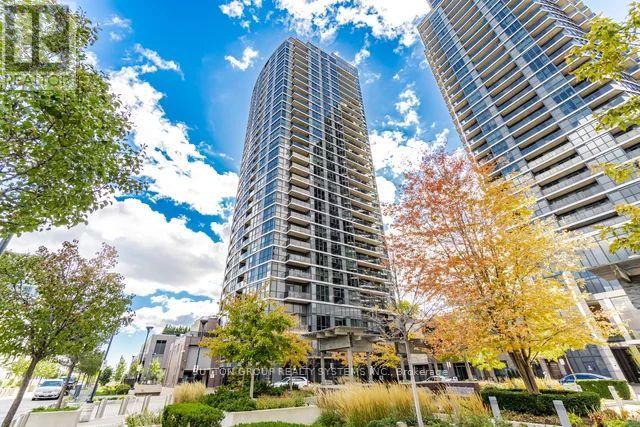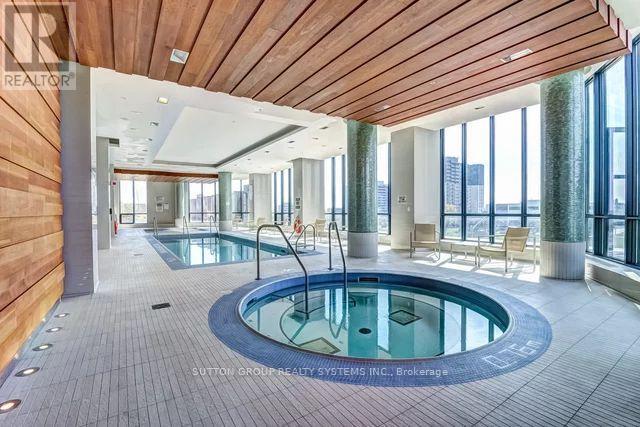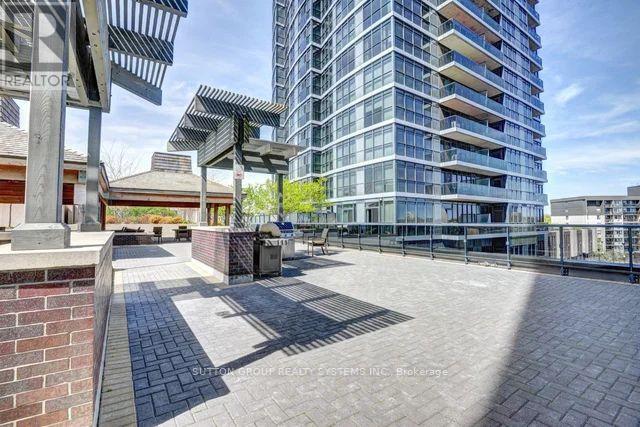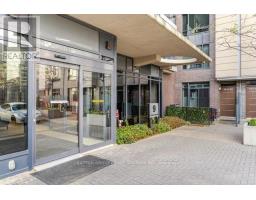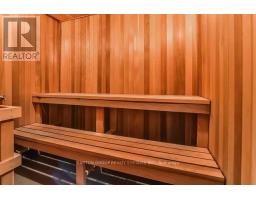1411 - 9 Valhalla Inn Road Toronto, Ontario M9B 0B2
$2,500 Monthly
Welcome to Triumph at 9 Valhalla Inn Rd a bright and comfortable 1+den condo that offers the perfect balance of space and convenience. With 712 sq ft, this well-laid-out unit includes a versatile den with sliding doors, offering privacy whether you're working from home, hosting guests, or creating a quiet retreat. The unit also includes one underground parking spot and a bike rack. The kitchen features sleek cabinetry, stainless steel appliances, and a large island that's perfect for meal prep or casual dining. You'll love the walk-in closet in the bedroom, and the high ceilings throughout give the space an open, airy feel. One of the highlights of this suite is the beautiful, unobstructed east-facing view of the city perfect for enjoying your morning coffee or taking in the skyline at night. The location is ideal tucked between downtown Toronto and Mississauga, with quick access to the 427, QEW, and 401. Pearson Airport and Kipling Station are just a 10-minute drive away. You'll also find parks, trails, Loblaws, and Cloverdale Mall all within walking distance. The building offers great amenities including three gyms, an indoor pool, sauna, and a concierge to make life a little easier. Just a heads up tenants are responsible for their own hydro and must carry tenant insurance. This is a great spot to settle into a friendly, well-connected community Welcome Home! (id:50886)
Property Details
| MLS® Number | W12183595 |
| Property Type | Single Family |
| Community Name | Islington-City Centre West |
| Amenities Near By | Park, Public Transit |
| Community Features | Pet Restrictions |
| Features | Balcony |
| Parking Space Total | 1 |
| Pool Type | Indoor Pool |
Building
| Bathroom Total | 1 |
| Bedrooms Above Ground | 1 |
| Bedrooms Below Ground | 1 |
| Bedrooms Total | 2 |
| Age | 6 To 10 Years |
| Amenities | Party Room, Security/concierge, Exercise Centre, Sauna, Visitor Parking, Separate Electricity Meters |
| Appliances | Dishwasher, Dryer, Stove, Washer, Refrigerator |
| Cooling Type | Central Air Conditioning |
| Exterior Finish | Concrete |
| Flooring Type | Laminate, Carpeted |
| Heating Fuel | Natural Gas |
| Heating Type | Forced Air |
| Size Interior | 700 - 799 Ft2 |
| Type | Apartment |
Parking
| Underground | |
| Garage |
Land
| Acreage | No |
| Land Amenities | Park, Public Transit |
Rooms
| Level | Type | Length | Width | Dimensions |
|---|---|---|---|---|
| Main Level | Living Room | 4.7 m | 3.28 m | 4.7 m x 3.28 m |
| Main Level | Dining Room | 4.7 m | 3.28 m | 4.7 m x 3.28 m |
| Main Level | Kitchen | 3.89 m | 3.51 m | 3.89 m x 3.51 m |
| Main Level | Primary Bedroom | 4.44 m | 2.87 m | 4.44 m x 2.87 m |
| Main Level | Den | 3.38 m | 2.36 m | 3.38 m x 2.36 m |
Contact Us
Contact us for more information
Michael Kelly
Salesperson
www.michaelkellyhomes.com/
www.facebook.com/mkellyhomes/
twitter.com/mkellyhomes
www.linkedin.com/in/mkhomes
1542 Dundas Street West
Mississauga, Ontario L5C 1E4
(905) 896-3333
(905) 848-5327
www.suttonrealty.com/

