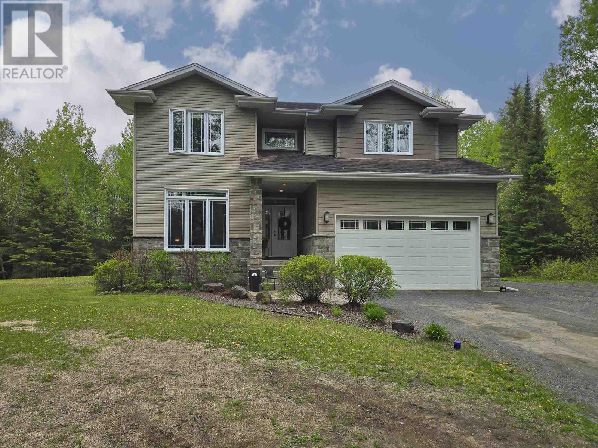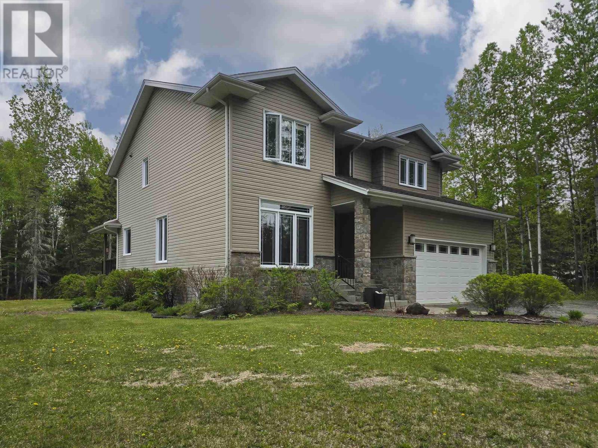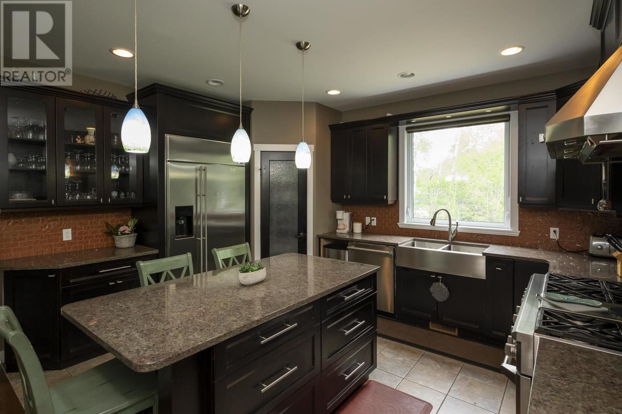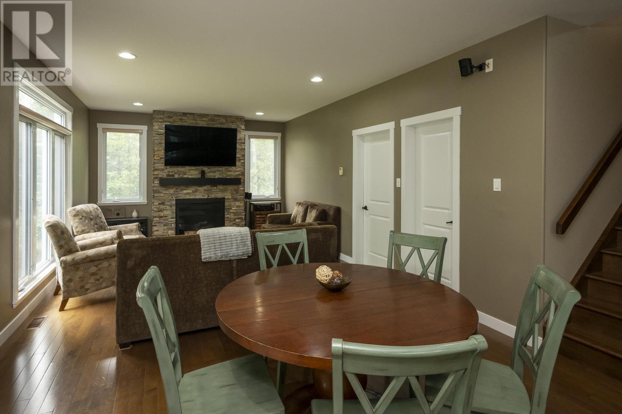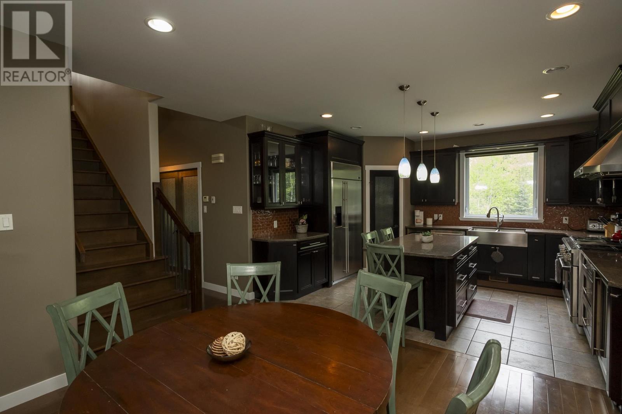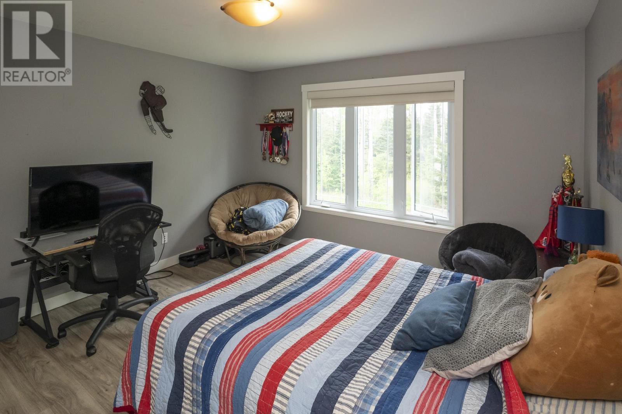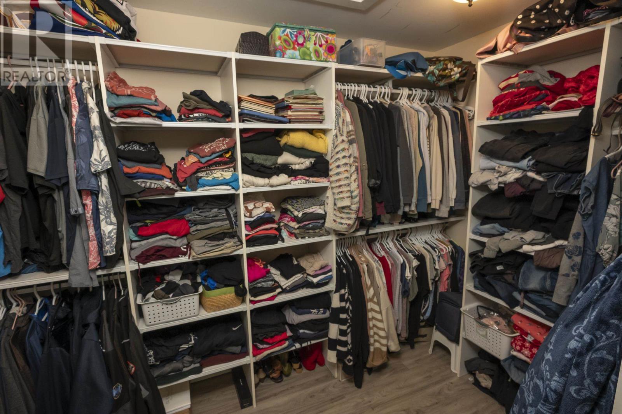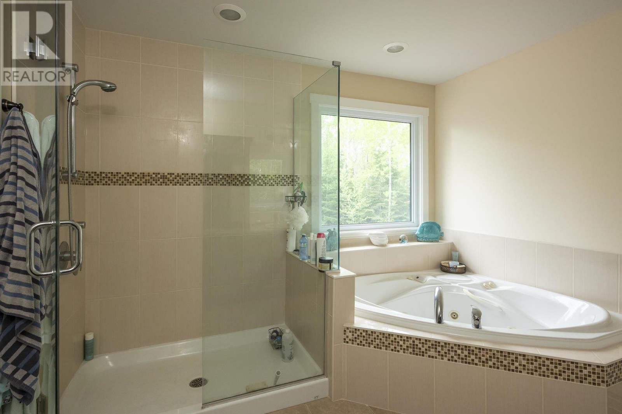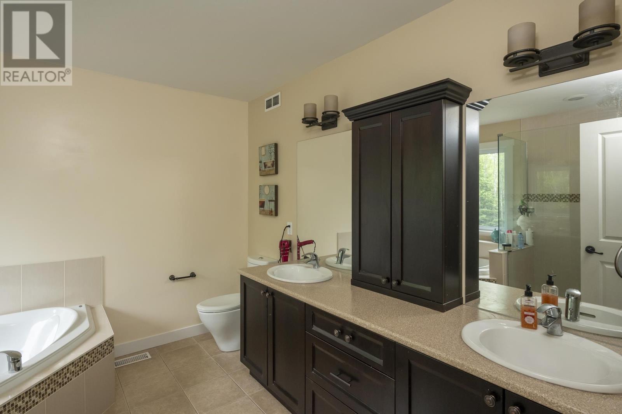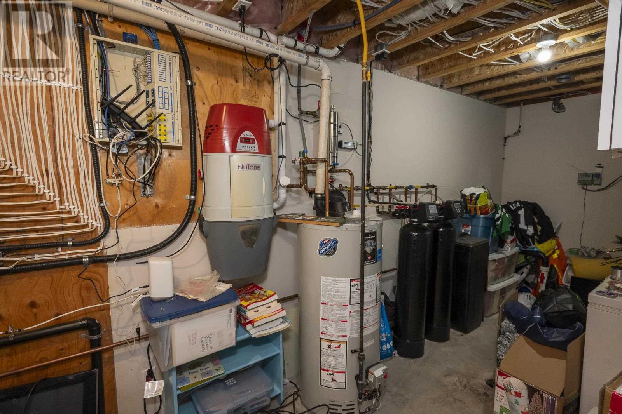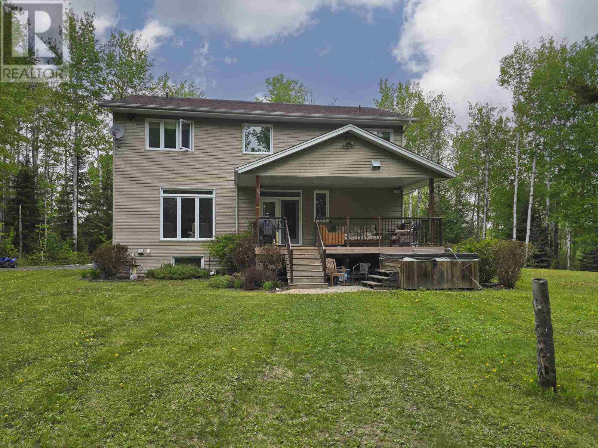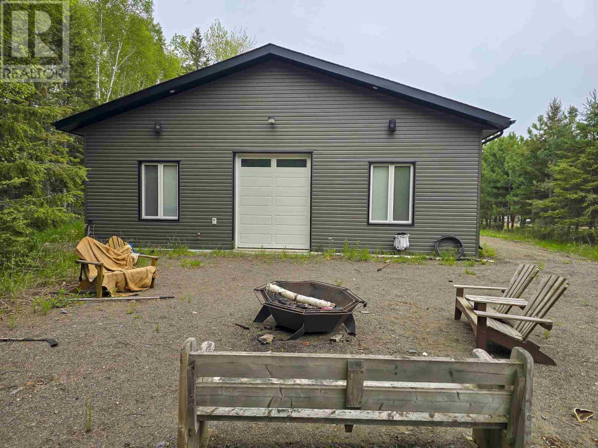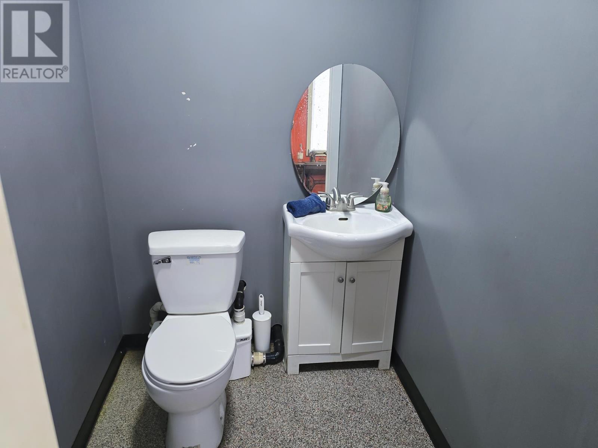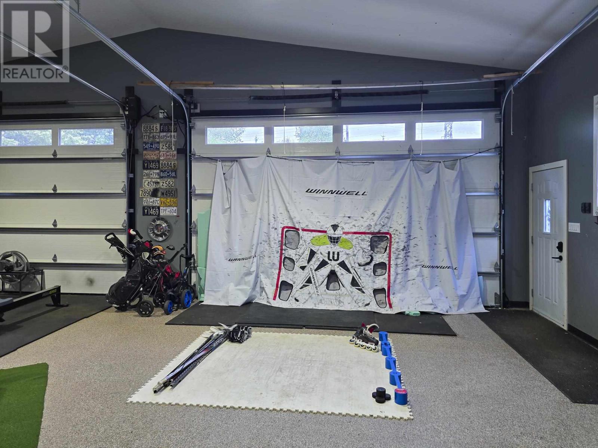1411 Goods Rd Thunder Bay, Ontario P7G 1J1
$1,149,000
An extraordinary luxury home in the coveted John Street North sub district, this immaculate 2-storey residence offers 5 bedrooms (plus a large office as a potential 6th), 4 bathrooms, and 2,721 sq. ft. of refined living space on a private, park-like 2-acre lot. Featuring a chef-inspired GE Monogram kitchen with custom cabinetry and high-end finishes, the main level is built for both elegance and everyday ease. Upstairs, an expansive landing showcases the home’s scale and flows effortlessly to each bedroom, including a lavish primary suite with a spa-style 5-piece ensuite complete with a deep Jacuzzi tub, tiled stand-up shower, and double vanity. Outside, a covered deck with a custom awning overlooks pristine grounds and a private trail that leads to one of the most impressive garages in the city—nearly 1,800 sq ft with 15’ ceilings, epoxy floors, a dedicated bathroom (totalling 5 on the property), roughed-in kitchen plumbing, separate gas furnace, and fully outfitted with a gym, entertainment zone, arcade, pool table, putting green, and more. This detached double garage with pull-through access and a stunning fire pit area creates the ultimate setting for hosting. All this while being just minutes to city amenities—offering the perfect blend of luxury, privacy, and lifestyle. (id:50886)
Property Details
| MLS® Number | TB251529 |
| Property Type | Single Family |
| Community Name | Thunder Bay |
| Communication Type | High Speed Internet |
| Features | Crushed Stone Driveway |
| Structure | Deck |
Building
| Bathroom Total | 4 |
| Bedrooms Above Ground | 4 |
| Bedrooms Below Ground | 1 |
| Bedrooms Total | 5 |
| Appliances | Microwave Built-in, Dishwasher, Oven - Built-in, Central Vacuum, Hot Tub, Jetted Tub, Water Softener, Water Purifier, Stove, Dryer, Window Coverings, Refrigerator, Washer |
| Architectural Style | 2 Level |
| Basement Development | Finished |
| Basement Type | Full (finished) |
| Constructed Date | 2010 |
| Construction Style Attachment | Detached |
| Cooling Type | Air Exchanger, Central Air Conditioning |
| Exterior Finish | Brick, Vinyl |
| Fireplace Present | Yes |
| Fireplace Total | 1 |
| Flooring Type | Hardwood |
| Foundation Type | Wood |
| Half Bath Total | 1 |
| Heating Fuel | Natural Gas |
| Heating Type | Forced Air |
| Stories Total | 2 |
| Size Interior | 2,721 Ft2 |
| Utility Water | Drilled Well, Dug Well |
Parking
| Garage | |
| Attached Garage | |
| Detached Garage | |
| Gravel |
Land
| Access Type | Road Access |
| Acreage | Yes |
| Landscape Features | Sprinkler System |
| Sewer | Septic System |
| Size Frontage | 187.0100 |
| Size Irregular | 1.95 |
| Size Total | 1.95 Ac|1 - 3 Acres |
| Size Total Text | 1.95 Ac|1 - 3 Acres |
Rooms
| Level | Type | Length | Width | Dimensions |
|---|---|---|---|---|
| Second Level | Primary Bedroom | 16.30X12.60 | ||
| Second Level | Bedroom | 13X12.60 | ||
| Second Level | Bedroom | 15.30X14.80 | ||
| Second Level | Bathroom | 5PC | ||
| Second Level | Bedroom | 14.70X12.11 | ||
| Second Level | Ensuite | 5PC | ||
| Basement | Recreation Room | 32.30X13.40 | ||
| Main Level | Living Room | 15.40x13.50 | ||
| Main Level | Kitchen | 14.60X12 | ||
| Main Level | Bathroom | 2PC | ||
| Main Level | Bonus Room | 13.70X6.11 | ||
| Main Level | Dining Room | 13.5X10.10 | ||
| Main Level | Office | 11.90X11.30 | ||
| Main Level | Great Room | 12.60X12 | ||
| Main Level | Foyer | 7.30X6 |
Utilities
| Cable | Available |
| Electricity | Available |
| Natural Gas | Available |
| Telephone | Available |
https://www.realtor.ca/real-estate/28420098/1411-goods-rd-thunder-bay-thunder-bay
Contact Us
Contact us for more information
Johnny Avella
Salesperson
1141 Barton St
Thunder Bay, Ontario P7B 5N3
(807) 623-5011
(807) 623-3056
WWW.ROYALLEPAGETHUNDERBAY.COM
Enzo Ruberto
Salesperson
1141 Barton St
Thunder Bay, Ontario P7B 5N3
(807) 623-5011
(807) 623-3056
WWW.ROYALLEPAGETHUNDERBAY.COM

