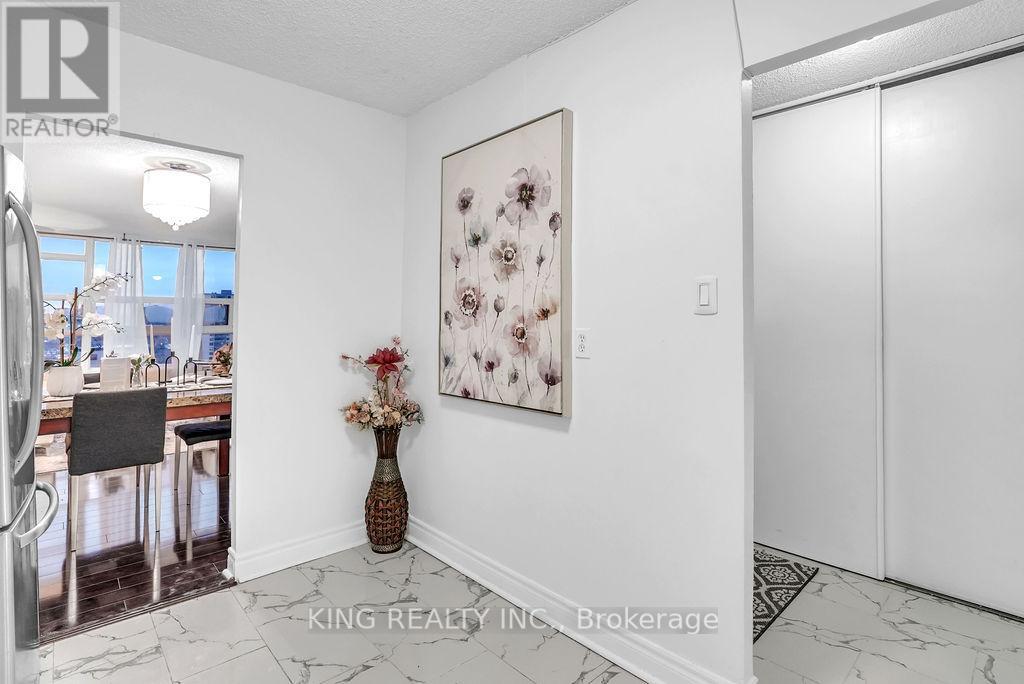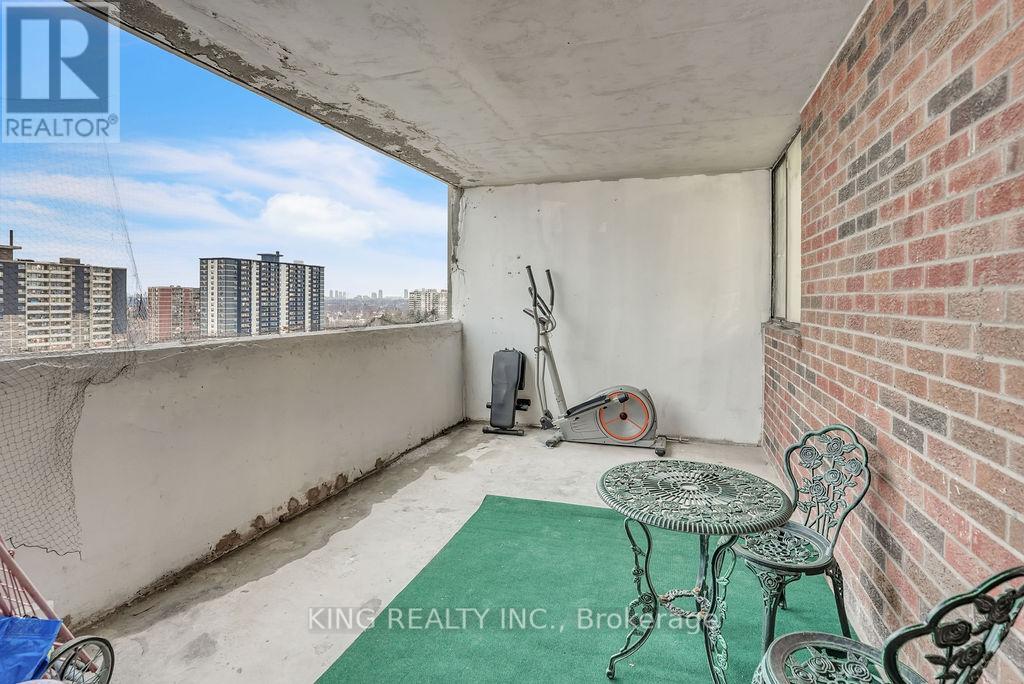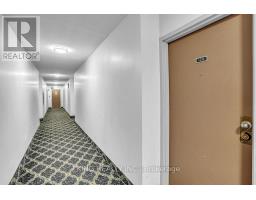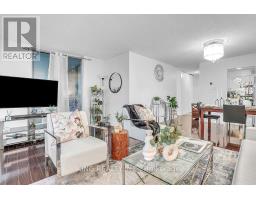1412 - 3380 Eglinton Avenue E Toronto, Ontario M1J 3L6
$547,000Maintenance, Common Area Maintenance, Heat, Insurance, Parking, Water
$782.82 Monthly
Maintenance, Common Area Maintenance, Heat, Insurance, Parking, Water
$782.82 MonthlyDon't miss out on this amazing opportunity! This fully updated, spacious 3-bedroom unit is located just steps from the TTC, Walmart, Metro, schools, and parks. It features a master bedroom with an ensuite washroom, fresh paint, a renovated kitchen, updated floors, and a newly renovated bathroom. Enjoy high-quality appliances, ensuite laundry, and a large open balcony. The unit also comes with one parking space and a locker. This is a must-see! **** EXTRAS **** Fridge , Stove, Dishwasher, Washer, All Elf\"S (id:50886)
Property Details
| MLS® Number | E11954154 |
| Property Type | Single Family |
| Community Name | Scarborough Village |
| Community Features | Pet Restrictions |
| Features | Balcony |
| Parking Space Total | 1 |
Building
| Bathroom Total | 2 |
| Bedrooms Above Ground | 3 |
| Bedrooms Total | 3 |
| Amenities | Storage - Locker |
| Appliances | Water Heater |
| Exterior Finish | Brick, Concrete |
| Half Bath Total | 1 |
| Heating Fuel | Natural Gas |
| Heating Type | Forced Air |
| Size Interior | 1,200 - 1,399 Ft2 |
| Type | Apartment |
Parking
| Underground | |
| Garage |
Land
| Acreage | No |
Rooms
| Level | Type | Length | Width | Dimensions |
|---|---|---|---|---|
| Main Level | Kitchen | 2.47 m | 3.66 m | 2.47 m x 3.66 m |
| Main Level | Living Room | 5.18 m | 6.4 m | 5.18 m x 6.4 m |
| Main Level | Dining Room | 5.18 m | 6.4 m | 5.18 m x 6.4 m |
| Main Level | Primary Bedroom | 4.51 m | 3.96 m | 4.51 m x 3.96 m |
| Main Level | Bedroom 2 | 3.41 m | 3.05 m | 3.41 m x 3.05 m |
| Main Level | Bedroom 3 | 3.05 m | 3.05 m | 3.05 m x 3.05 m |
| Main Level | Laundry Room | 0.94 m | 2.47 m | 0.94 m x 2.47 m |
Contact Us
Contact us for more information
Saab Sahota
Broker of Record
www.kingrealtybrokerage.ca/
255 Woodlawn Rd W, Unit 109
Guelph, Ontario N1H 8J1
(905) 793-5464
(365) 200-2975















































































