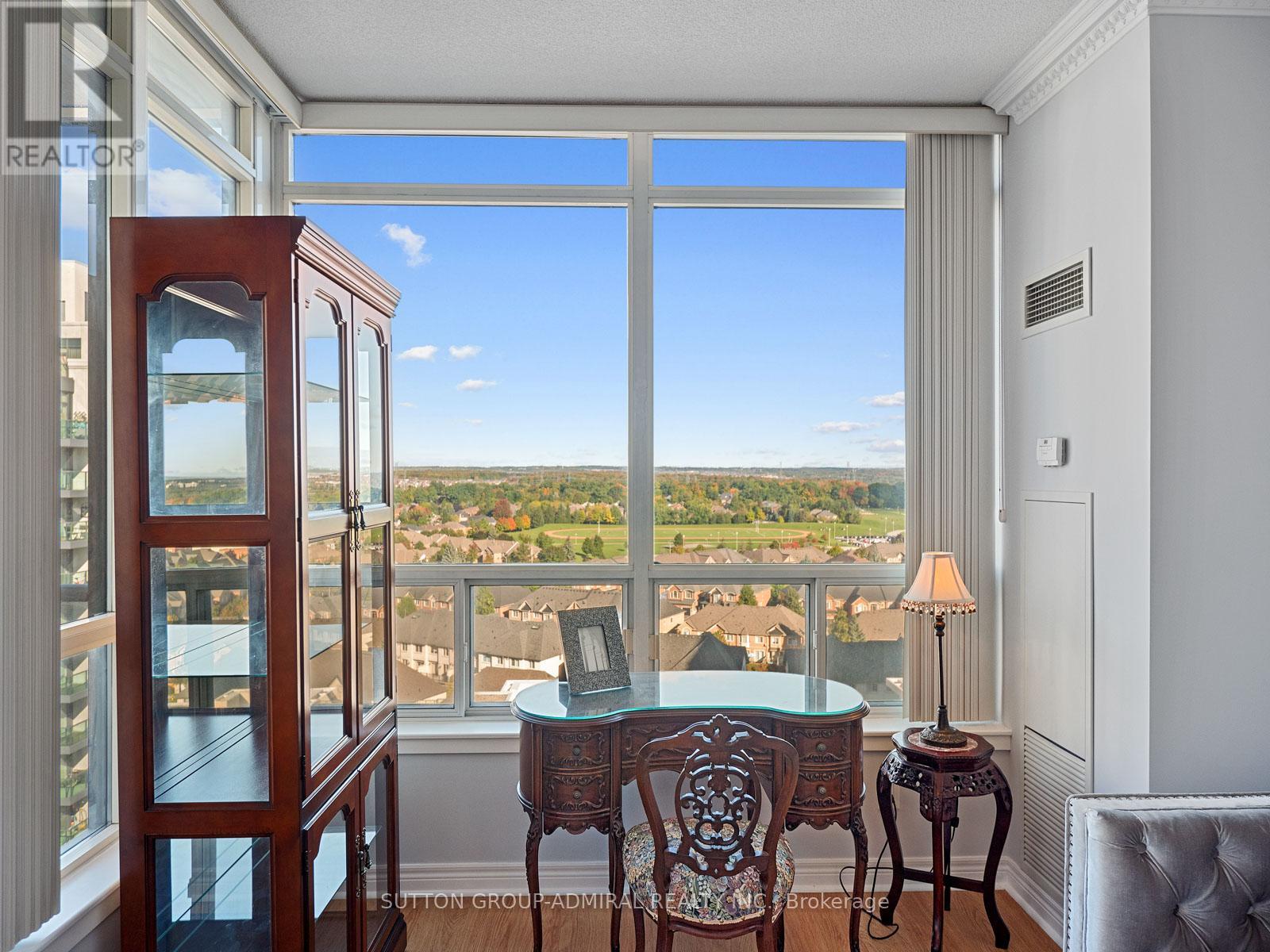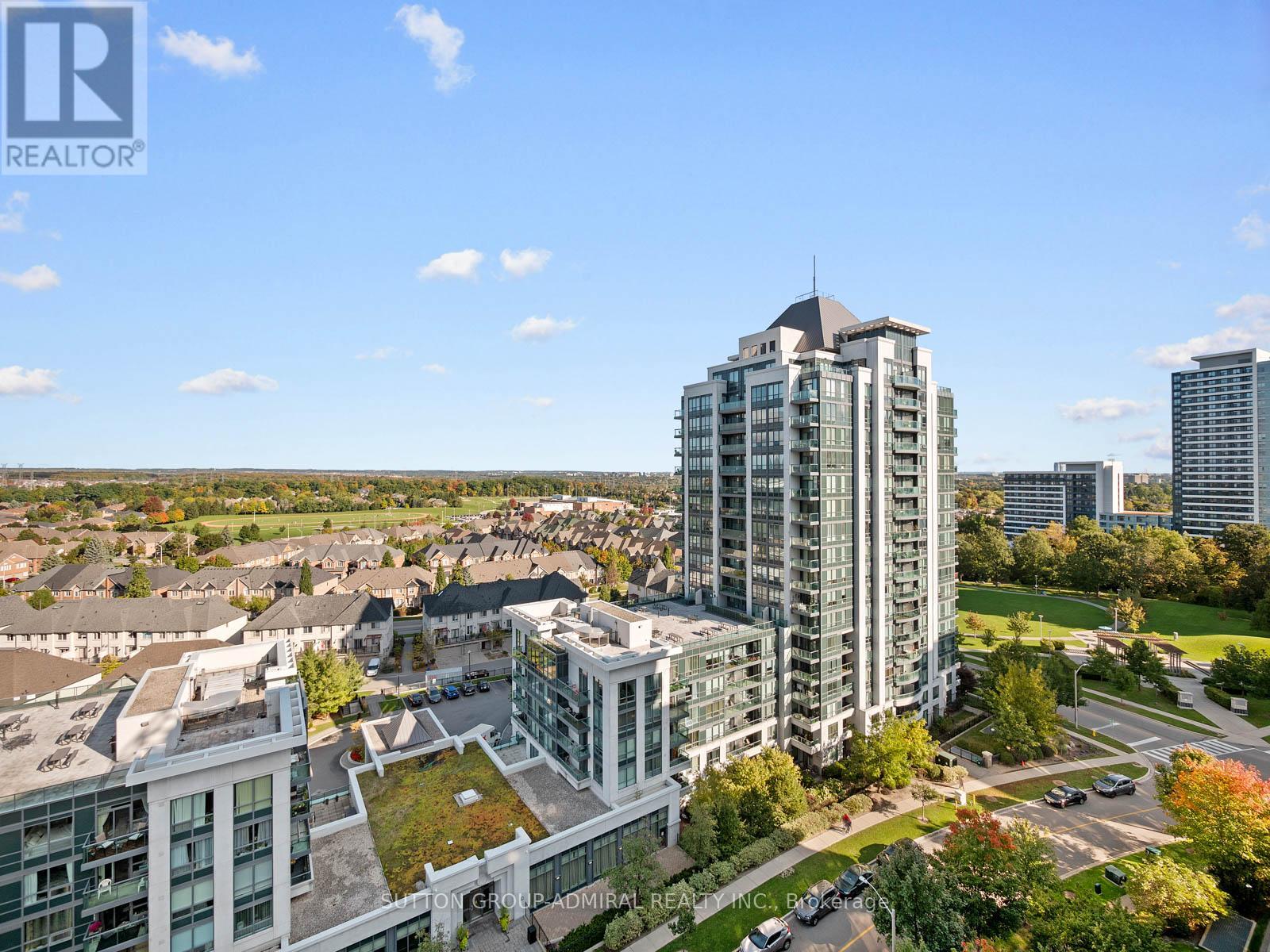1412 - 50 Disera Drive Vaughan, Ontario L4J 9E9
$899,000Maintenance, Heat, Water, Cable TV, Common Area Maintenance, Insurance, Parking
$812 Monthly
Maintenance, Heat, Water, Cable TV, Common Area Maintenance, Insurance, Parking
$812 MonthlySituated in the heart of Beverley Glen, 50 Disera Drive #1412 offers a beautifully designed 3-bedroom, 2-bathroom corner unit with rarely offered 2 parking spots and a spacious and functional floor plan of 1,160 sqft incudes a split-bedroom layout providing privacy and flexibility, making it perfect for families with a bonus of a balcony for extended living space. Inside, you will find sleek laminate floors, large windows that fill the space with natural light, and elegant crown moulding in the living room. The balcony offers serene northwest views, ideal for relaxation. The kitchen is equipped with stainless steel appliances, granite countertops and a stylish backsplash. All three bedrooms feature ample closet space, with the primary bedroom offering the convenience of a 3-piece ensuite. Residents enjoy access to stunning gardens and well-maintained amenities, including a party room, indoor pool, sauna, gym, and guest suites for visitors. Super bonus!! Full-sized locker. The location is unbeatable, just minutes from Promenade Mall, bus terminals, parks, grocery stores, and a variety of restaurants, with easy access to highways 400, 407, and 7. **** EXTRAS **** Freshly Painted. *Listing Contains Virtually Staged Bedrooms & Balcony* (id:50886)
Property Details
| MLS® Number | N9395284 |
| Property Type | Single Family |
| Community Name | Beverley Glen |
| AmenitiesNearBy | Public Transit, Schools, Park, Hospital |
| CommunityFeatures | Pet Restrictions, Community Centre |
| Features | Balcony |
| ParkingSpaceTotal | 2 |
| PoolType | Indoor Pool |
Building
| BathroomTotal | 2 |
| BedroomsAboveGround | 3 |
| BedroomsTotal | 3 |
| Amenities | Security/concierge, Exercise Centre, Party Room, Sauna, Storage - Locker |
| Appliances | Dishwasher, Dryer, Microwave, Refrigerator, Stove, Washer, Window Coverings |
| CoolingType | Central Air Conditioning |
| ExteriorFinish | Brick |
| FlooringType | Laminate, Cushion/lino/vinyl |
| HeatingFuel | Natural Gas |
| HeatingType | Forced Air |
| SizeInterior | 1199.9898 - 1398.9887 Sqft |
| Type | Apartment |
Parking
| Underground |
Land
| Acreage | No |
| LandAmenities | Public Transit, Schools, Park, Hospital |
Rooms
| Level | Type | Length | Width | Dimensions |
|---|---|---|---|---|
| Flat | Living Room | 5.79 m | 4.57 m | 5.79 m x 4.57 m |
| Flat | Dining Room | 5.79 m | 4.57 m | 5.79 m x 4.57 m |
| Flat | Kitchen | 2.74 m | 2.13 m | 2.74 m x 2.13 m |
| Flat | Primary Bedroom | 3.65 m | 3.04 m | 3.65 m x 3.04 m |
| Flat | Bedroom 2 | 3.96 m | 2.43 m | 3.96 m x 2.43 m |
| Flat | Bedroom 3 | 2.43 m | 3.04 m | 2.43 m x 3.04 m |
https://www.realtor.ca/real-estate/27538836/1412-50-disera-drive-vaughan-beverley-glen-beverley-glen
Interested?
Contact us for more information
David Elfassy
Broker
1206 Centre Street
Thornhill, Ontario L4J 3M9
Marina Moyseeva
Salesperson
1206 Centre Street
Thornhill, Ontario L4J 3M9







































































