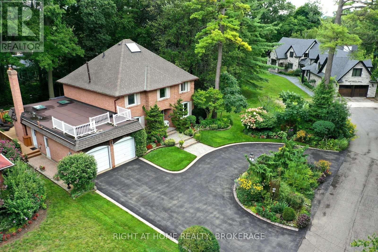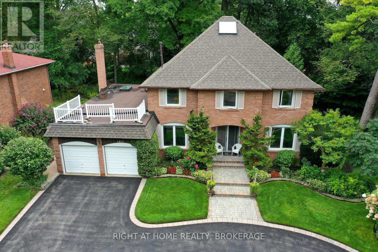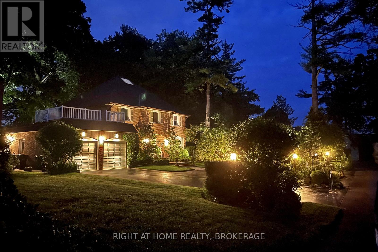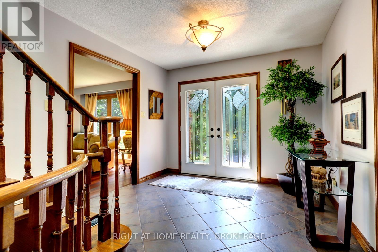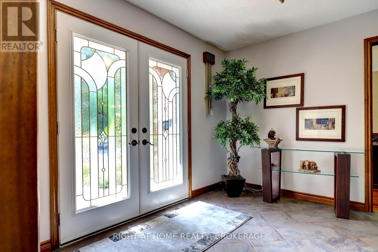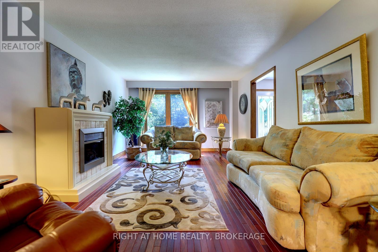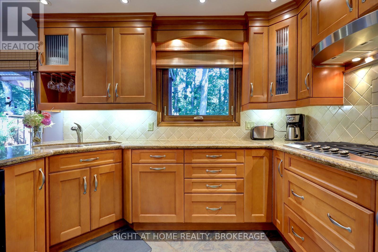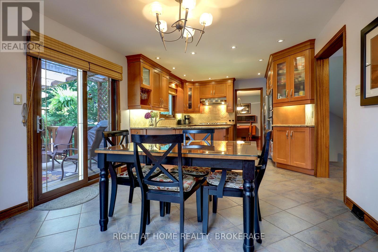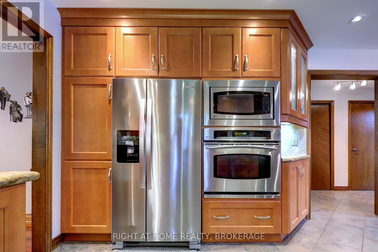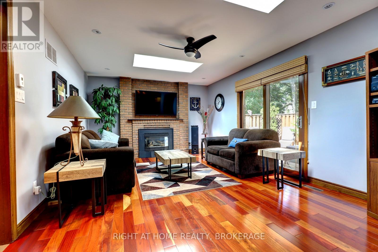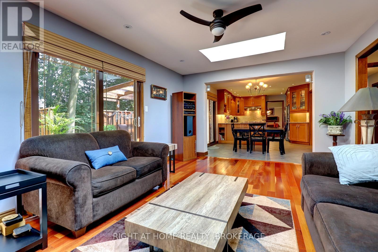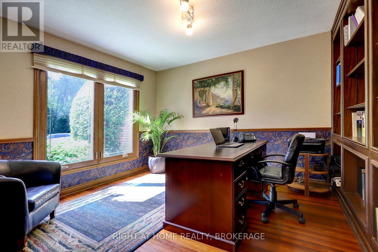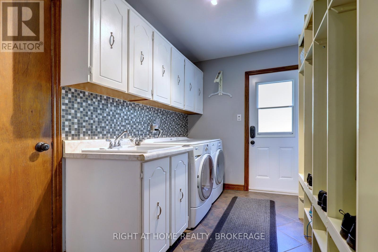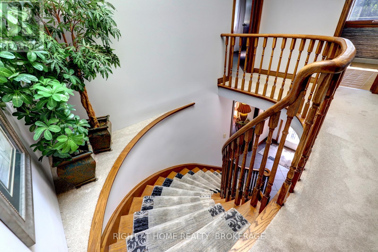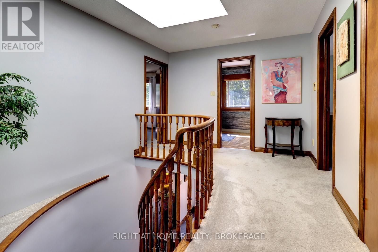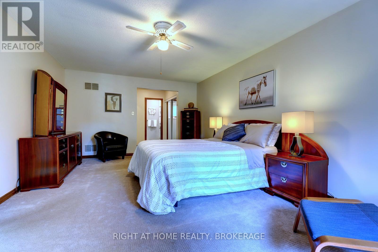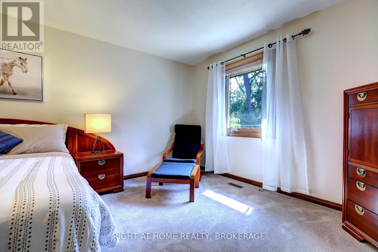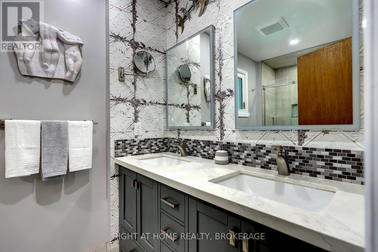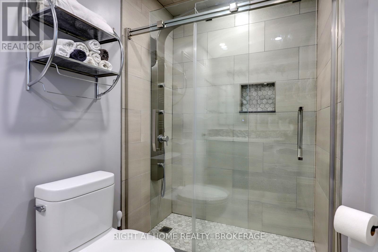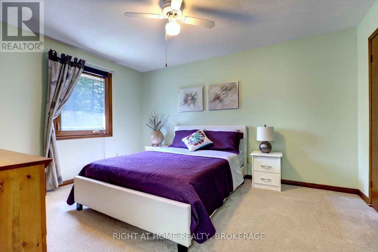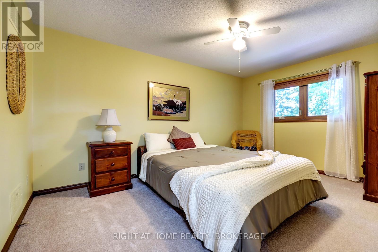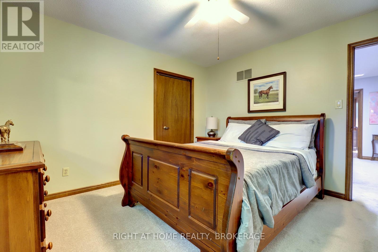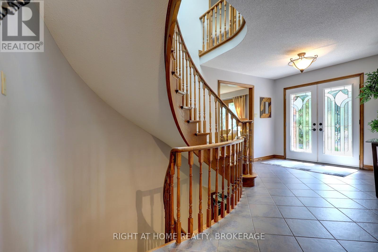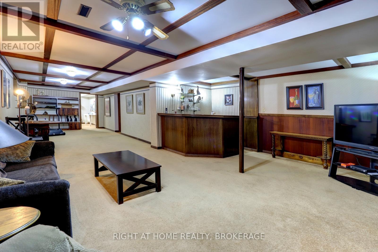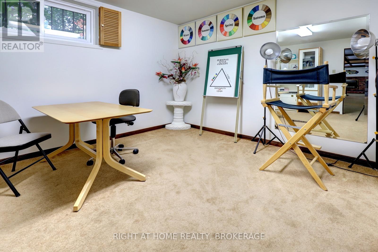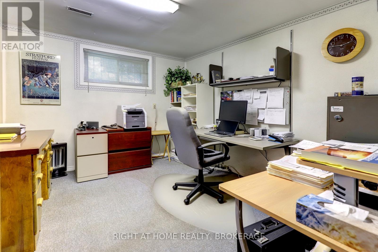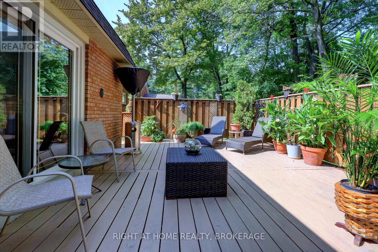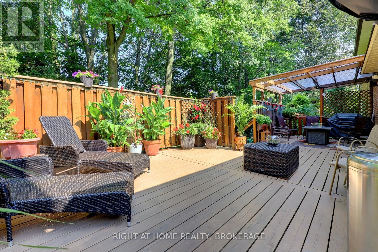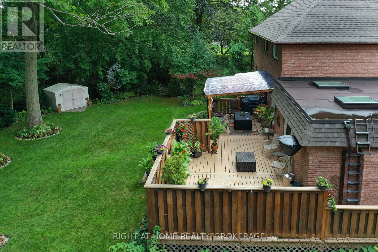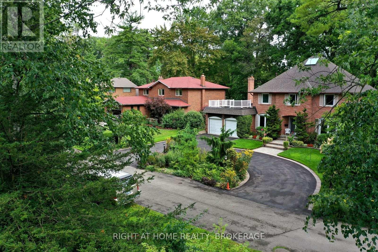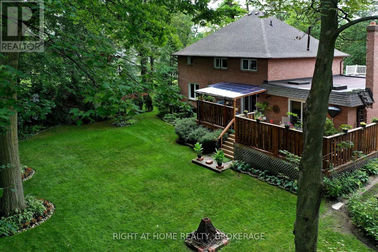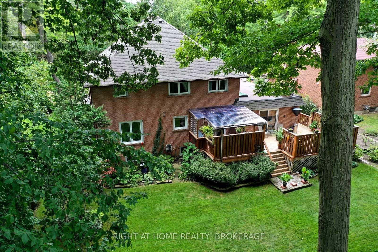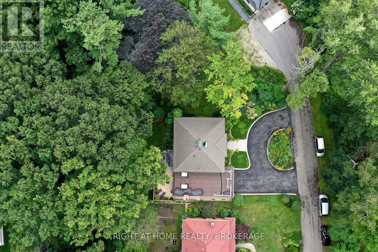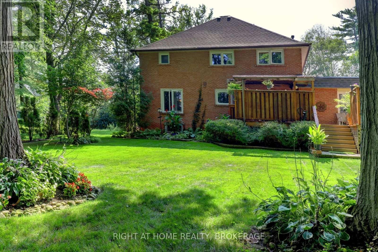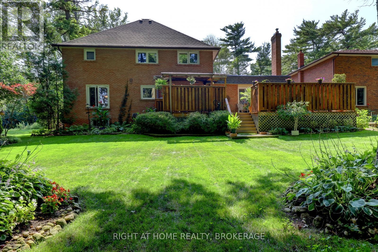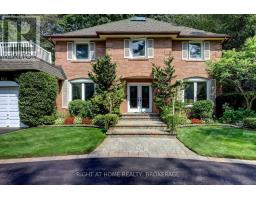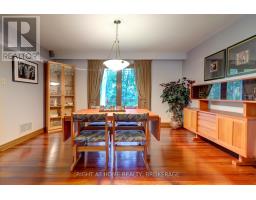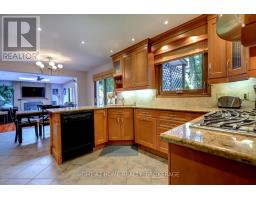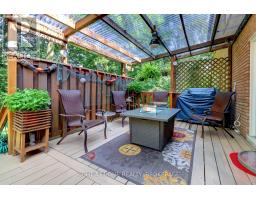1412 Carmen Drive Mississauga, Ontario L5G 3Z1
$2,499,000
*LOCATION- Muskoka Like Secluded Property on a 80ft x 160ft Lot, surrounded by Mature trees & Perennial gardens, **LOCATION- Child Safe Private Road, ***LOCATION-In the Heart of Mineola, minutes to QEW, 427,401 ,Toronto. This meticulously maintained home offers over 4,000 Sq Ft of Living Space. Includes 4+2 bedrooms, Updated Eat-in kitchen with Granite Counter Tops ,Italian Porcelain Floors, Built-in Appliances with a walkout to Paradise. Entertaining is not a problem with a spacious Living ,Dining and Family Room, complimented with Brazilian Hardwood Floors and Fireplaces. The main floor also offers an Office with Brazilian Hardwood and built-in Book Shelves, plus a separate Laundry/Mud Room. The basement offers additional entertaining space with another huge Family Rm complete with Wet bar, Wood Burning Fireplace and Separate bath. Basement : Br 6 3.38 x 2.75, Exercise Rm 3.49 x 2.63. (id:50886)
Property Details
| MLS® Number | W12062275 |
| Property Type | Single Family |
| Community Name | Mineola |
| Parking Space Total | 11 |
Building
| Bathroom Total | 4 |
| Bedrooms Above Ground | 4 |
| Bedrooms Below Ground | 2 |
| Bedrooms Total | 6 |
| Age | 31 To 50 Years |
| Amenities | Fireplace(s) |
| Appliances | Garage Door Opener Remote(s), Central Vacuum |
| Basement Development | Finished |
| Basement Type | N/a (finished) |
| Construction Style Attachment | Detached |
| Cooling Type | Central Air Conditioning |
| Exterior Finish | Brick, Aluminum Siding |
| Fireplace Present | Yes |
| Fireplace Total | 3 |
| Flooring Type | Ceramic, Carpeted, Hardwood, Porcelain Tile |
| Foundation Type | Poured Concrete |
| Half Bath Total | 2 |
| Heating Fuel | Natural Gas |
| Heating Type | Forced Air |
| Stories Total | 2 |
| Size Interior | 2,500 - 3,000 Ft2 |
| Type | House |
| Utility Water | Municipal Water |
Parking
| Garage |
Land
| Acreage | No |
| Sewer | Sanitary Sewer |
| Size Depth | 159 Ft ,6 In |
| Size Frontage | 80 Ft ,1 In |
| Size Irregular | 80.1 X 159.5 Ft ; Rear 80.11 South 160.36 |
| Size Total Text | 80.1 X 159.5 Ft ; Rear 80.11 South 160.36|under 1/2 Acre |
Rooms
| Level | Type | Length | Width | Dimensions |
|---|---|---|---|---|
| Second Level | Bedroom 4 | 3.38 m | 3.38 m | 3.38 m x 3.38 m |
| Second Level | Primary Bedroom | 5.8 m | 3.68 m | 5.8 m x 3.68 m |
| Second Level | Bedroom 2 | 4.27 m | 3.36 m | 4.27 m x 3.36 m |
| Second Level | Bedroom 3 | 4.57 m | 3.05 m | 4.57 m x 3.05 m |
| Basement | Recreational, Games Room | 12.23 m | 4.36 m | 12.23 m x 4.36 m |
| Basement | Bedroom 5 | 3.38 m | 3.06 m | 3.38 m x 3.06 m |
| Main Level | Foyer | 3.04 m | 3 m | 3.04 m x 3 m |
| Main Level | Living Room | 5.83 m | 3.96 m | 5.83 m x 3.96 m |
| Main Level | Kitchen | 5.52 m | 3.38 m | 5.52 m x 3.38 m |
| Main Level | Family Room | 5.49 m | 3.69 m | 5.49 m x 3.69 m |
| Main Level | Dining Room | 4.29 m | 3.37 m | 4.29 m x 3.37 m |
| Main Level | Laundry Room | 3.05 m | 1.85 m | 3.05 m x 1.85 m |
| Main Level | Office | 3.35 m | 3.07 m | 3.35 m x 3.07 m |
https://www.realtor.ca/real-estate/28121332/1412-carmen-drive-mississauga-mineola-mineola
Contact Us
Contact us for more information
Peter Harold Coulas
Broker
5111 New Street, Suite 106
Burlington, Ontario L7L 1V2
(905) 637-1700
www.rightathomerealtycom/


