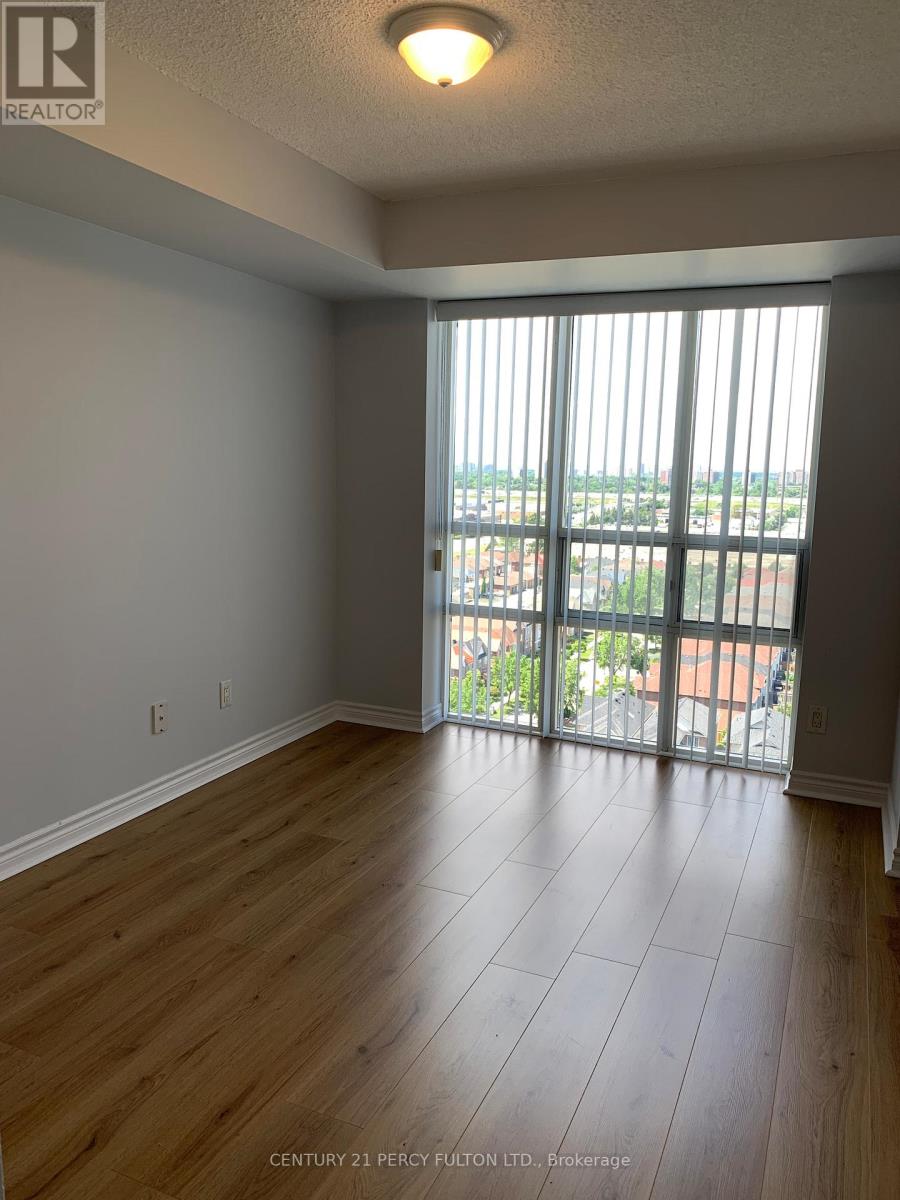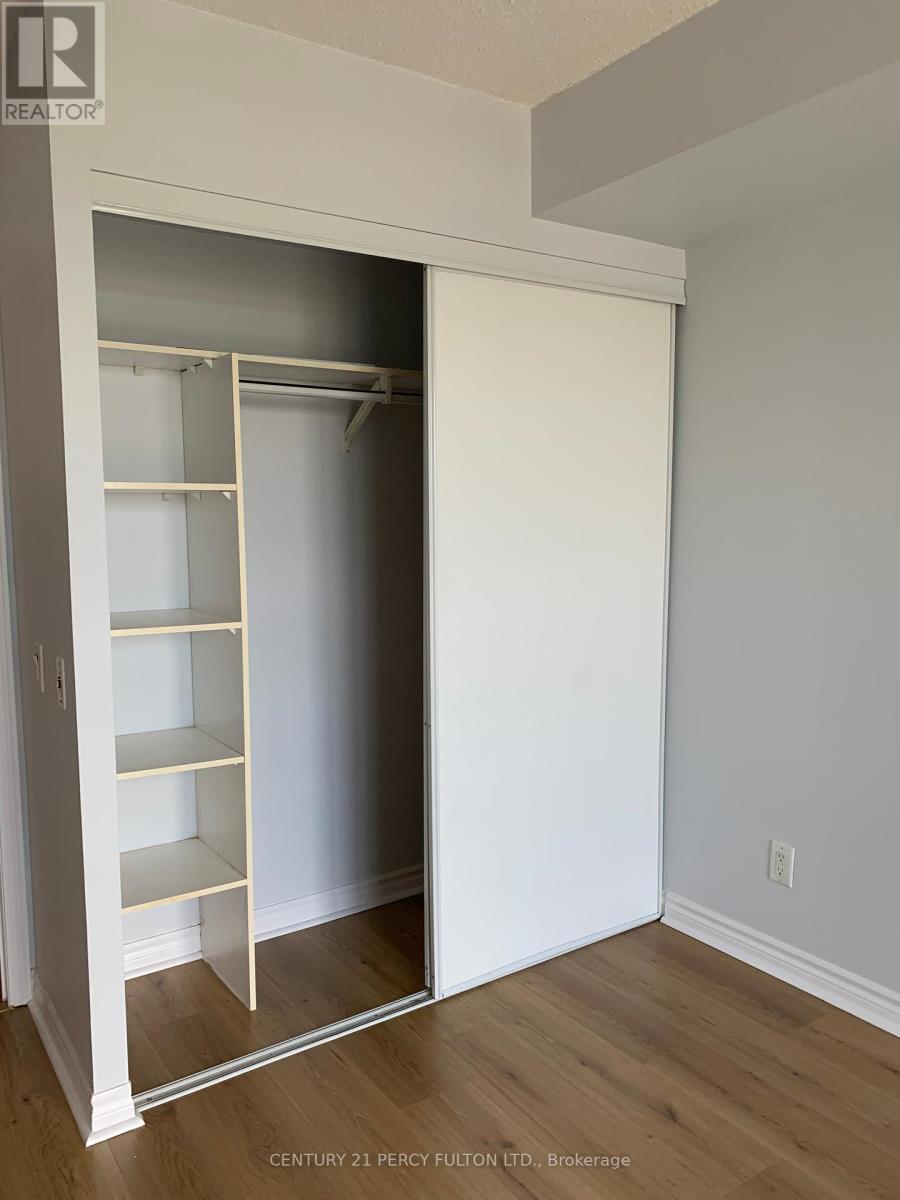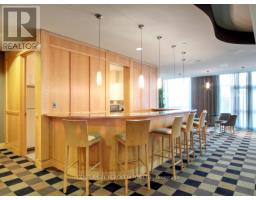1413 - 8 Mondeo Drive Toronto, Ontario M1P 5C7
2 Bedroom
1 Bathroom
600 - 699 ft2
Indoor Pool
Central Air Conditioning
Forced Air
$2,250 Monthly
**Luxury Tridel Mondeo Springs** Open Concept, Spacious 1+1 Bdrm, Laminate Floors thru-out, Walk-out to Balcony overlooking the Park, Ensuite Laundry, 1 Underground parking. Amenities includes 24hrs Concierge, Indoor Pool, Guest Suites, Movie Theatre, Gym, Party Room. (id:50886)
Property Details
| MLS® Number | E12190893 |
| Property Type | Single Family |
| Community Name | Dorset Park |
| Amenities Near By | Hospital, Park, Place Of Worship, Public Transit, Schools |
| Community Features | Pets Not Allowed, Community Centre |
| Features | Balcony |
| Parking Space Total | 1 |
| Pool Type | Indoor Pool |
Building
| Bathroom Total | 1 |
| Bedrooms Above Ground | 1 |
| Bedrooms Below Ground | 1 |
| Bedrooms Total | 2 |
| Amenities | Security/concierge, Exercise Centre, Party Room, Visitor Parking |
| Appliances | Dishwasher, Dryer, Hood Fan, Stove, Washer, Refrigerator |
| Cooling Type | Central Air Conditioning |
| Exterior Finish | Brick |
| Flooring Type | Laminate |
| Heating Fuel | Natural Gas |
| Heating Type | Forced Air |
| Size Interior | 600 - 699 Ft2 |
| Type | Apartment |
Parking
| Underground | |
| Garage |
Land
| Acreage | No |
| Land Amenities | Hospital, Park, Place Of Worship, Public Transit, Schools |
Rooms
| Level | Type | Length | Width | Dimensions |
|---|---|---|---|---|
| Main Level | Living Room | 6.11 m | 3.37 m | 6.11 m x 3.37 m |
| Main Level | Dining Room | 6.11 m | 3.37 m | 6.11 m x 3.37 m |
| Main Level | Kitchen | 2.75 m | 2.47 m | 2.75 m x 2.47 m |
| Main Level | Primary Bedroom | 3.67 m | 2.95 m | 3.67 m x 2.95 m |
| Main Level | Den | 2.34 m | 2.05 m | 2.34 m x 2.05 m |
https://www.realtor.ca/real-estate/28405246/1413-8-mondeo-drive-toronto-dorset-park-dorset-park
Contact Us
Contact us for more information
Narini Devi Rampersaud
Salesperson
Century 21 Percy Fulton Ltd.
(416) 298-8200
(416) 298-6602
HTTP://www.c21percyfulton.com





































