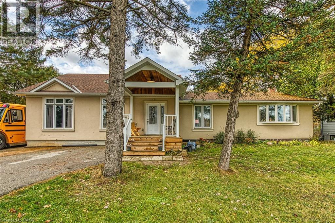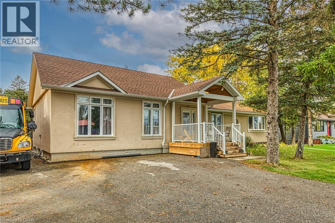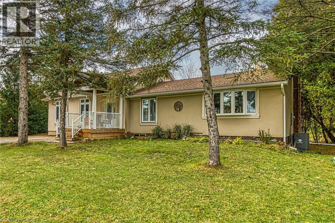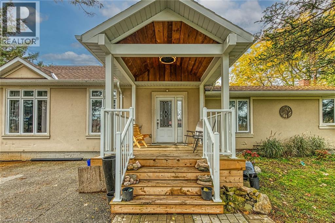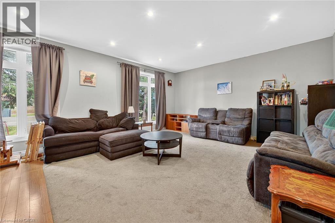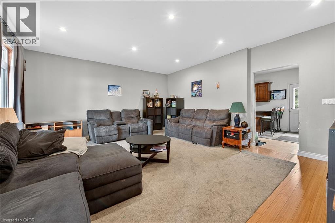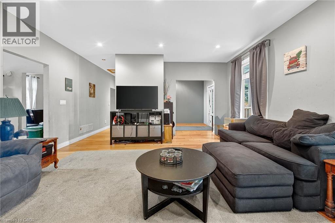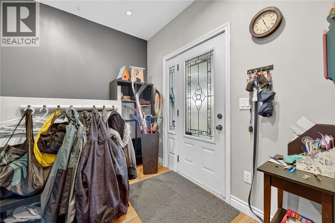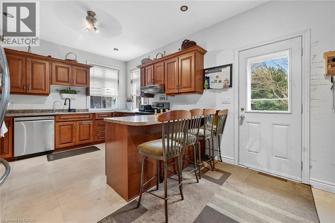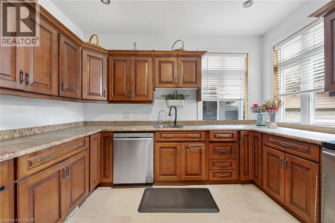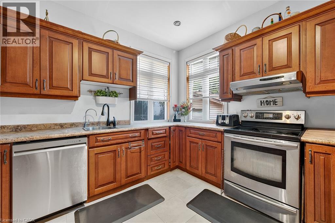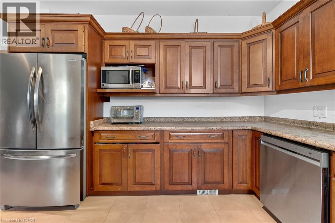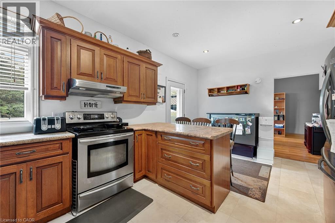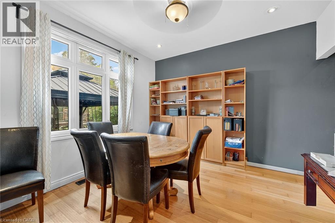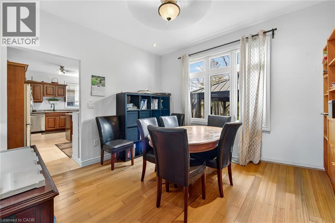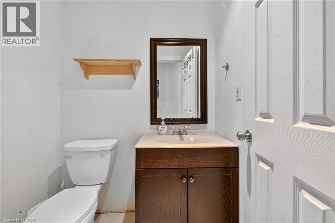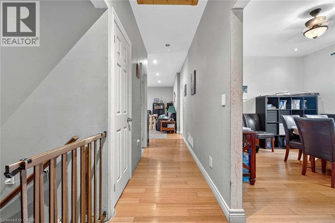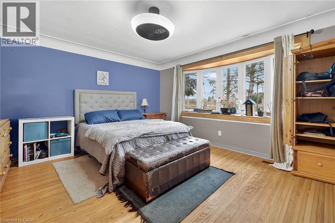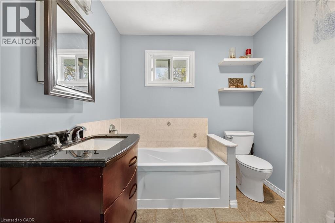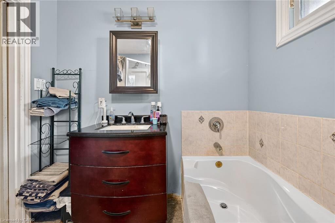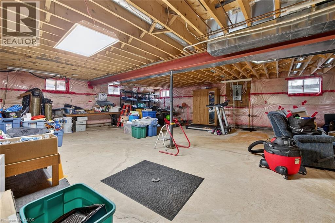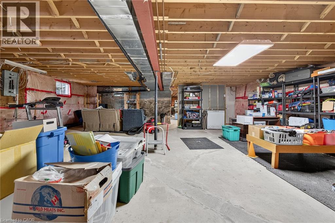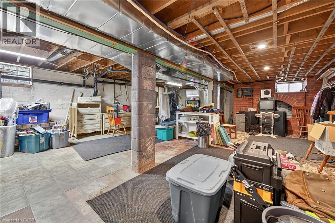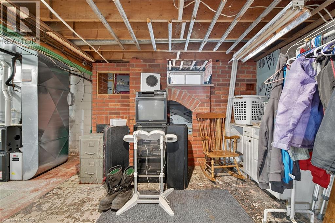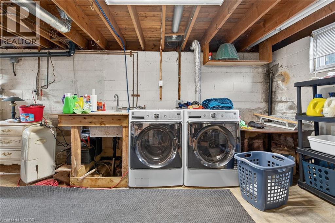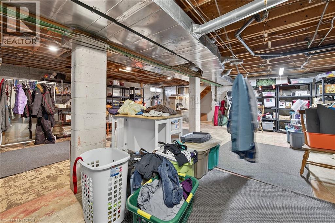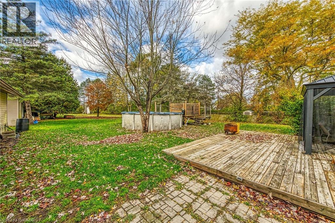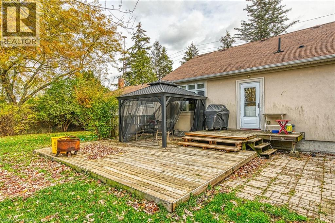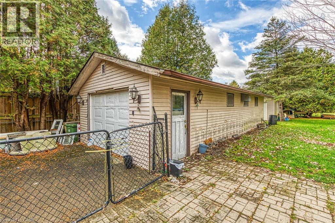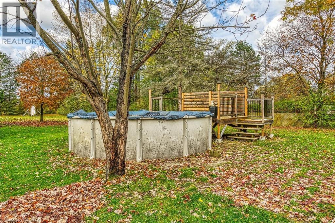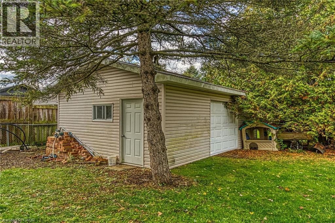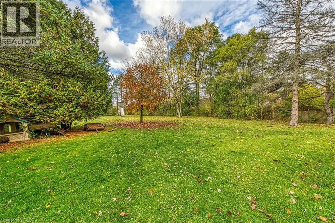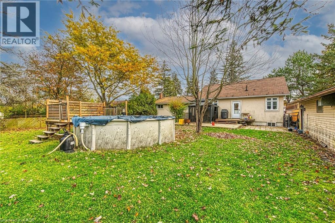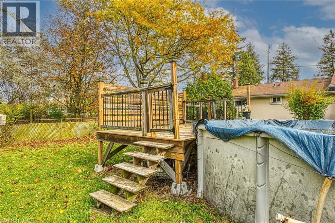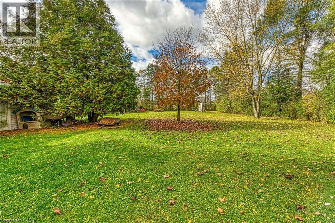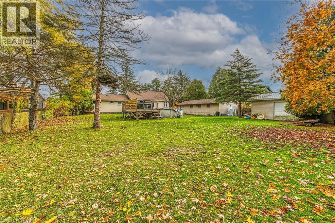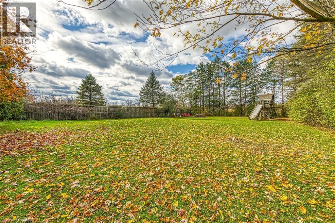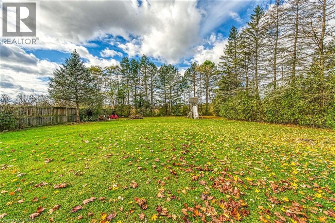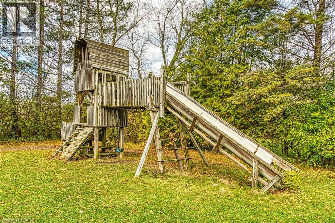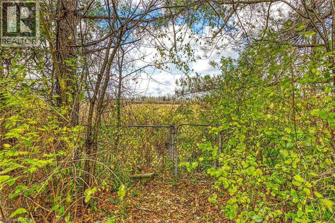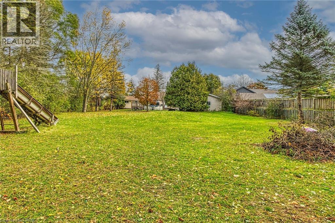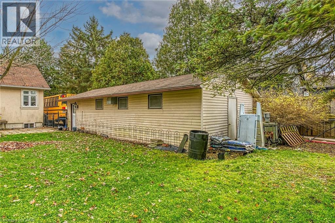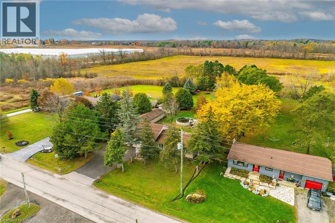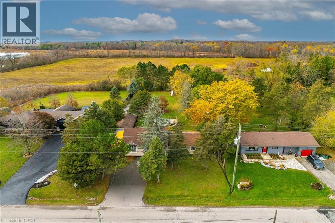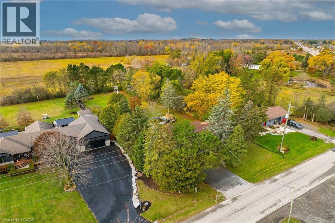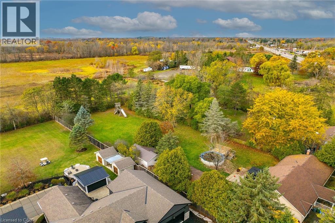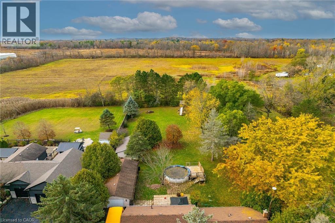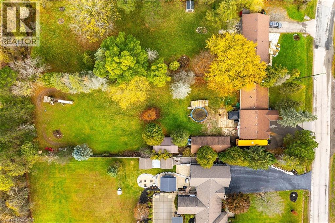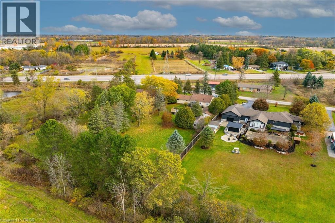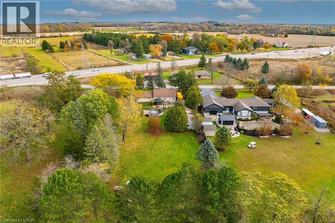1413 Edgewood Road Hamilton, Ontario L8N 2Z7
$799,900
Executive county living, Oversized driveway that an accommodate RV/Bus/Tractor Trailer or multiple vehicles for family gatherings. Rear fenced yard on 3/4 of an acre of pure country living backing onto private farmland/stream with gate. Home has 1784 sq.ft of finished 1st floor with addition adding a oversized lower level of unfinished area just waiting for that entrepreneur to put their finishing touches of class. Multiple out buildings/garages for workshop/storage/hobbies. Garage has hydro with two man doors and excellent for woodworking or mechanics dream home! ALL chattels will be in as is condition with no warranties. (id:50886)
Property Details
| MLS® Number | 40787068 |
| Property Type | Single Family |
| Amenities Near By | Golf Nearby, Hospital, Public Transit, Schools, Shopping |
| Communication Type | High Speed Internet |
| Community Features | High Traffic Area, Industrial Park, Community Centre, School Bus |
| Equipment Type | Water Heater |
| Features | Visual Exposure, Paved Driveway, Country Residential, Sump Pump, Private Yard |
| Parking Space Total | 10 |
| Pool Type | Above Ground Pool |
| Rental Equipment Type | Water Heater |
| Structure | Workshop, Playground, Shed |
| View Type | View Of Water |
Building
| Bathroom Total | 1 |
| Bedrooms Above Ground | 4 |
| Bedrooms Total | 4 |
| Appliances | Central Vacuum |
| Architectural Style | Bungalow |
| Basement Development | Unfinished |
| Basement Type | Full (unfinished) |
| Constructed Date | 1956 |
| Construction Material | Concrete Block, Concrete Walls, Wood Frame |
| Construction Style Attachment | Detached |
| Cooling Type | Central Air Conditioning |
| Exterior Finish | Concrete, Stone, Stucco, Vinyl Siding, Wood, Shingles |
| Fireplace Fuel | Wood |
| Fireplace Present | Yes |
| Fireplace Total | 1 |
| Fireplace Type | Roughed In,other - See Remarks |
| Foundation Type | Block |
| Half Bath Total | 1 |
| Heating Fuel | Natural Gas |
| Heating Type | Forced Air |
| Stories Total | 1 |
| Size Interior | 1,784 Ft2 |
| Type | House |
| Utility Water | Drilled Well |
Parking
| Detached Garage |
Land
| Access Type | Road Access, Highway Access, Highway Nearby |
| Acreage | No |
| Fence Type | Fence |
| Land Amenities | Golf Nearby, Hospital, Public Transit, Schools, Shopping |
| Sewer | Septic System |
| Size Depth | 312 Ft |
| Size Frontage | 100 Ft |
| Size Irregular | 0.717 |
| Size Total | 0.717 Ac|1/2 - 1.99 Acres |
| Size Total Text | 0.717 Ac|1/2 - 1.99 Acres |
| Zoning Description | A2 |
Rooms
| Level | Type | Length | Width | Dimensions |
|---|---|---|---|---|
| Second Level | Primary Bedroom | 15'0'' x 13'0'' | ||
| Second Level | Bedroom | 11'0'' x 10'0'' | ||
| Second Level | Bedroom | 10'0'' x 9'0'' | ||
| Second Level | Bedroom | 10'0'' x 11'0'' | ||
| Second Level | Foyer | 9'0'' x 8'0'' | ||
| Second Level | 2pc Bathroom | 4'0'' x 7'0'' | ||
| Second Level | Living Room | 21'0'' x 16'0'' | ||
| Second Level | Dining Room | 11'0'' x 11'0'' | ||
| Second Level | Kitchen | 18'0'' x 11'0'' | ||
| Main Level | Utility Room | 30'6'' x 25'1'' | ||
| Main Level | Storage | 30'9'' x 28'5'' |
Utilities
| Electricity | Available |
| Natural Gas | Available |
| Telephone | Available |
https://www.realtor.ca/real-estate/29087535/1413-edgewood-road-hamilton
Contact Us
Contact us for more information
Paul Szostak
Broker
(905) 333-3616
720 Guelph Line Unit A
Burlington, Ontario L7R 4E2
(905) 333-3500
www.remaxcentre.ca/

