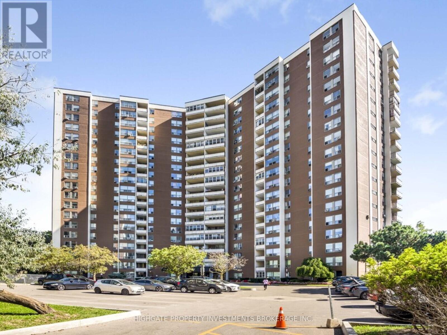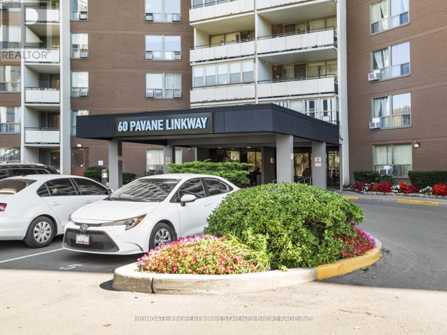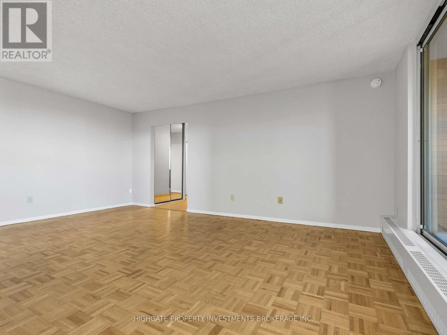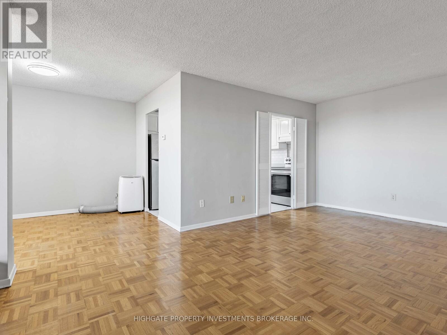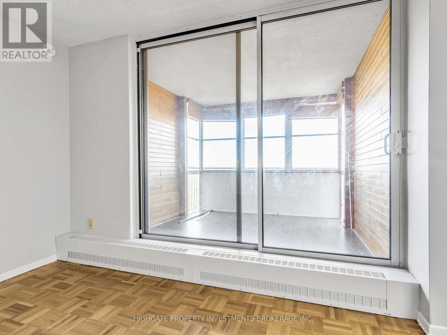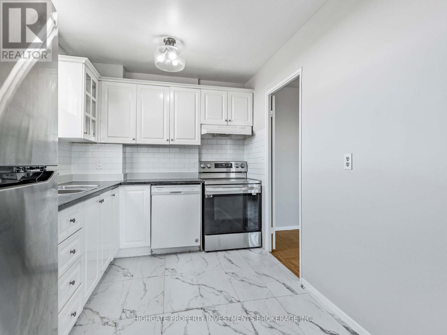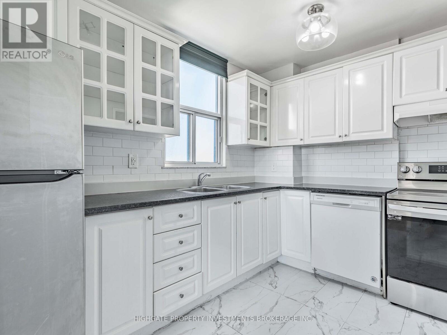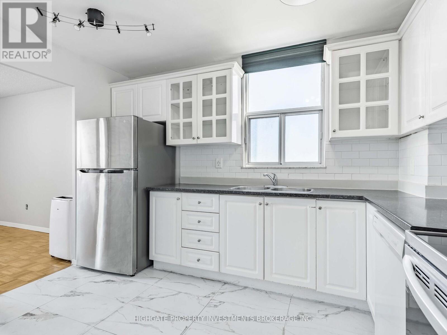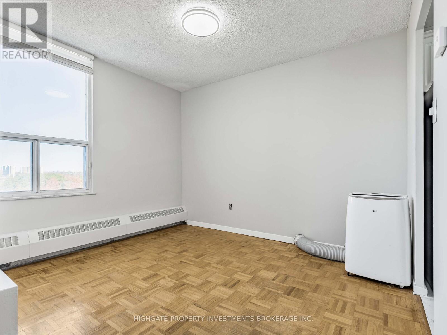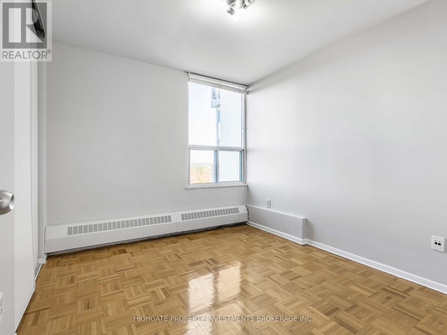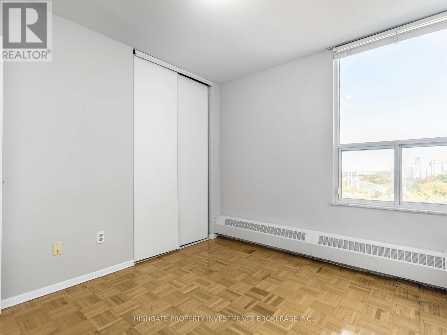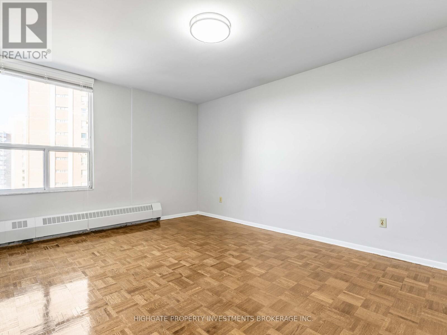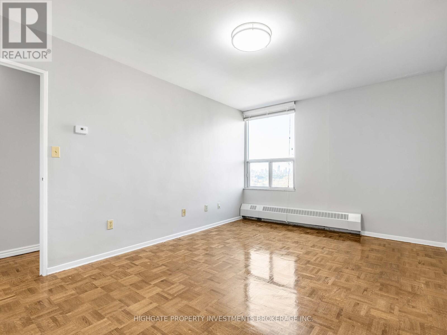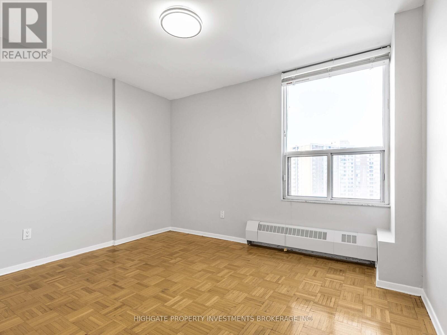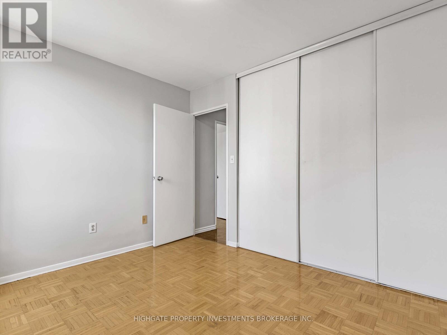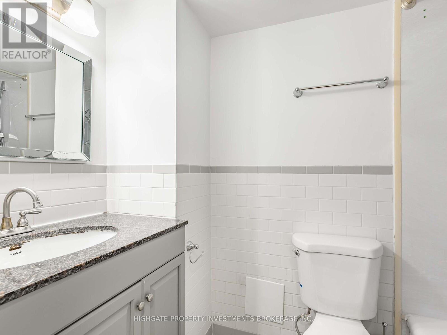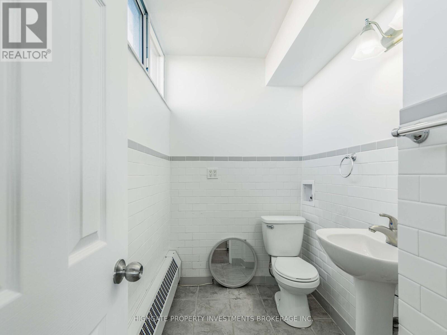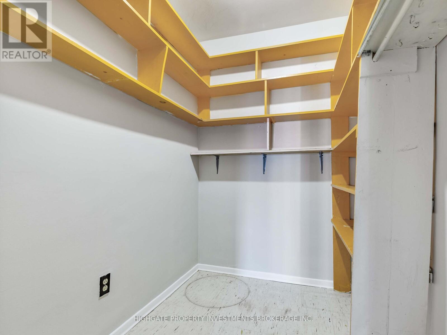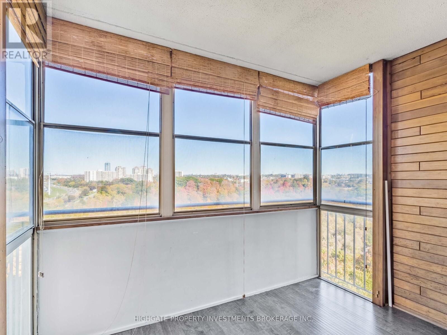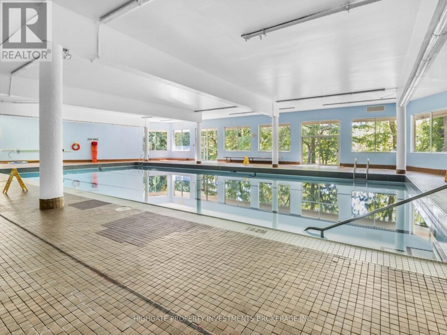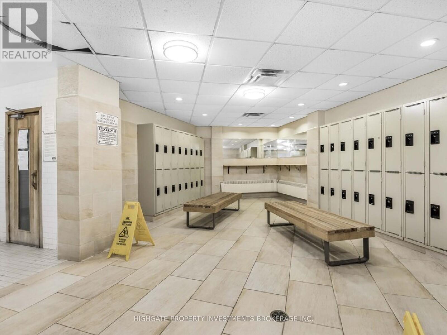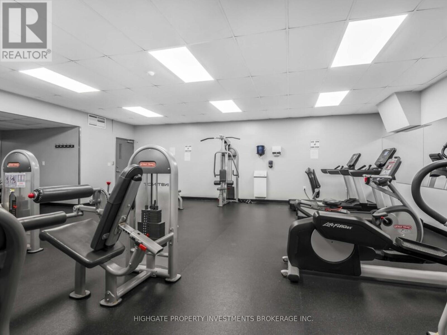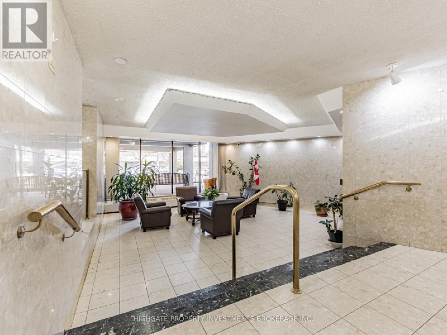1414 - 60 Pavane Linkway Road Toronto, Ontario M3C 1A2
3 Bedroom
2 Bathroom
1,000 - 1,199 ft2
Indoor Pool
None
$2,600 Monthly
Bright & Spacious 3Br Unit Nestled In Flemingdon Park W/ 1,200+ Sq Ft Of Living Space! Convenient Location Close To Transit, Shops, Schools, Parks & Trails. Access To Hwy Dvp/401. Large Closet Space In All Bedrooms, Ample Kitchen Storage, Sizeable Living & Dining Room & Sunroom W/ New Laminate, Wood Paneling & Bamboo Blinds, Perfect To Enjoy The Stunning Views All Season! (id:50886)
Property Details
| MLS® Number | C12474468 |
| Property Type | Single Family |
| Community Name | Flemingdon Park |
| Community Features | Pets Allowed With Restrictions |
| Features | Balcony |
| Parking Space Total | 1 |
| Pool Type | Indoor Pool |
Building
| Bathroom Total | 2 |
| Bedrooms Above Ground | 3 |
| Bedrooms Total | 3 |
| Amenities | Exercise Centre |
| Appliances | Dishwasher, Stove, Refrigerator |
| Basement Type | None |
| Cooling Type | None |
| Exterior Finish | Brick |
| Flooring Type | Parquet, Ceramic |
| Size Interior | 1,000 - 1,199 Ft2 |
| Type | Apartment |
Parking
| Underground | |
| Garage |
Land
| Acreage | No |
Rooms
| Level | Type | Length | Width | Dimensions |
|---|---|---|---|---|
| Main Level | Living Room | 5.48 m | 3.65 m | 5.48 m x 3.65 m |
| Main Level | Dining Room | 3.35 m | 2.43 m | 3.35 m x 2.43 m |
| Main Level | Kitchen | 3.35 m | 2.43 m | 3.35 m x 2.43 m |
| Main Level | Primary Bedroom | 4.57 m | 3.35 m | 4.57 m x 3.35 m |
| Main Level | Bedroom 2 | 3.96 m | 2.74 m | 3.96 m x 2.74 m |
| Main Level | Bedroom 3 | 3.35 m | 3.04 m | 3.35 m x 3.04 m |
| Main Level | Storage | 1.54 m | 1.54 m | 1.54 m x 1.54 m |
Contact Us
Contact us for more information
Justin Maloney
Broker
Highgate Property Investments Brokerage Inc.
51 Jevlan Drive Unit 6a
Vaughan, Ontario L4L 8C2
51 Jevlan Drive Unit 6a
Vaughan, Ontario L4L 8C2
(416) 800-4412
(905) 237-6337

