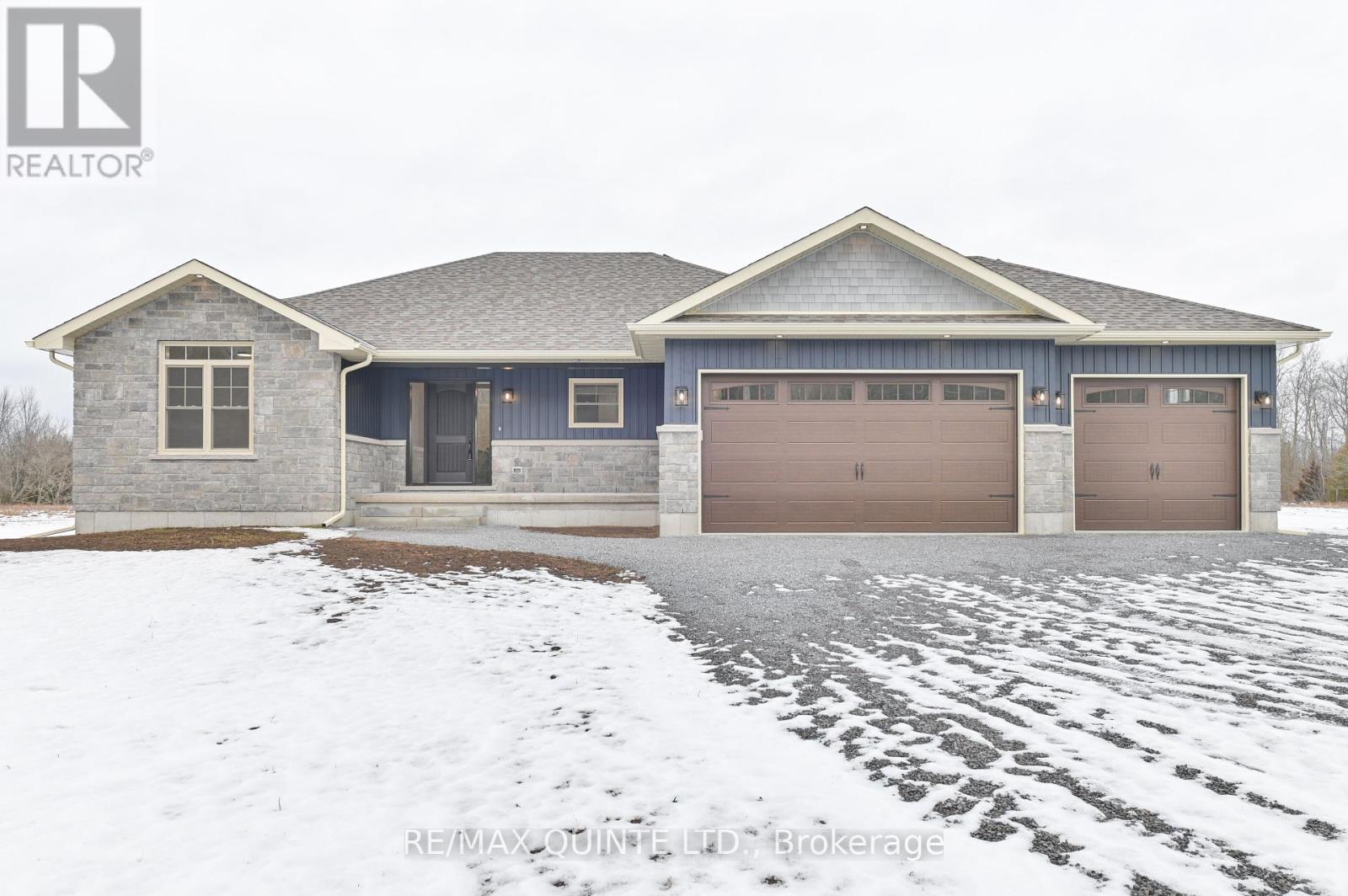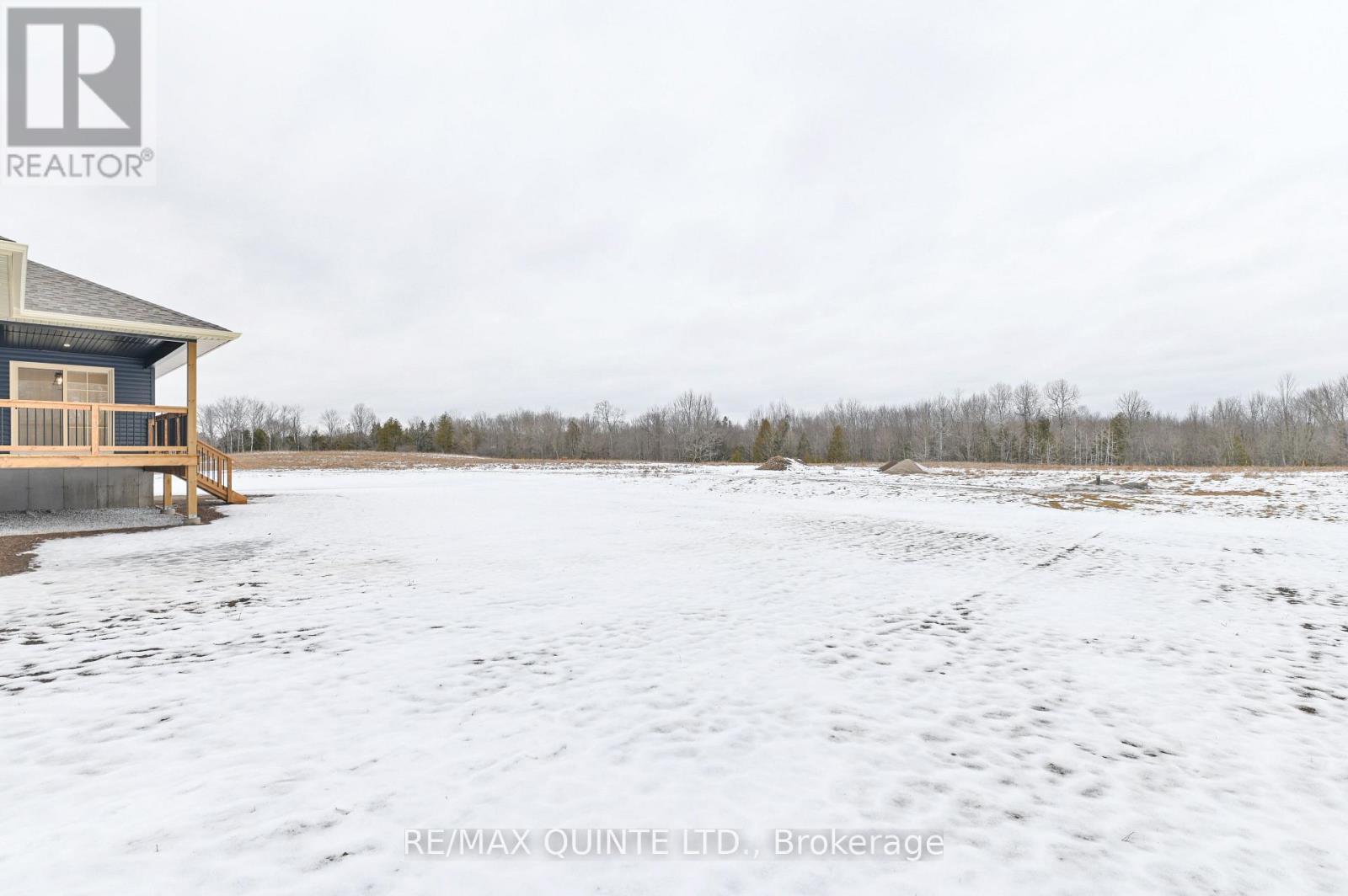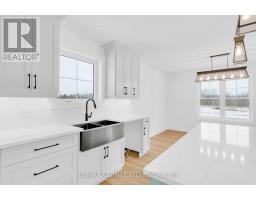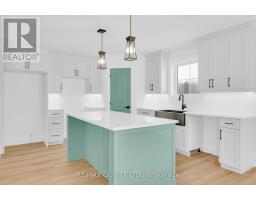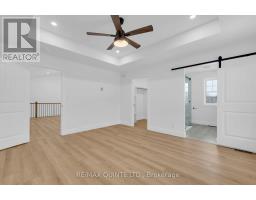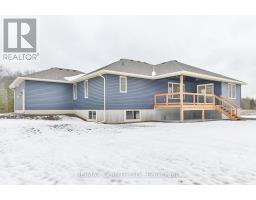1414 Harold Road Stirling-Rawdon, Ontario K0K 3E0
$999,900
Your dream home awaits at 1414 Harold Rd. This newly constructed 3 bedroom, 2 bath custom designed home offers approx 1799 sq ft and is designed to impress! Superior quality throughout. Covered front porch enters into spacious foyer. Oversized great room gives rustic chic character features fireplace surrounded in stone, crafted beam mantle with shiplap to vaulted ceiling. Stunning kitchen is thoughtfully designed with an abundance of cabinets, under mounted stainless steel sink, completed pantry, the island everyone desires, all with quartz counters. Dining area with patio access to 20' x 9'10"" covered porch giving elevated views of rear yard. Primary bedroom with coffered ceiling, walk-in closet and gorgeous 3pc ensuite with shower, tiled walls, glass doors. Two additional bedrooms and 4pc bathroom. Completing the main level is thel utimate laundry/mudroom to keep everyone organized. Triple car 30'x20' garage with inside entry to main and lower levels. Lower level awaits your finishes, in-law suite easily accommodated. Efficient and economical heating with upgraded insulation. Tarion warranty. Central location between Campbellford (14 min) & Stirling (16 min). Each town has many amenities to offer. (id:50886)
Property Details
| MLS® Number | X11898022 |
| Property Type | Single Family |
| Features | Level Lot, Level, Sump Pump |
| ParkingSpaceTotal | 11 |
| Structure | Deck, Porch |
Building
| BathroomTotal | 4 |
| BedroomsAboveGround | 3 |
| BedroomsTotal | 3 |
| Amenities | Fireplace(s) |
| Appliances | Garage Door Opener Remote(s), Water Heater, Garage Door Opener |
| ArchitecturalStyle | Raised Bungalow |
| BasementType | Full |
| ConstructionStatus | Insulation Upgraded |
| ConstructionStyleAttachment | Detached |
| ExteriorFinish | Brick, Vinyl Siding |
| FireplacePresent | Yes |
| FireplaceTotal | 1 |
| FoundationType | Poured Concrete |
| HeatingFuel | Electric |
| HeatingType | Forced Air |
| StoriesTotal | 1 |
| SizeInterior | 1499.9875 - 1999.983 Sqft |
| Type | House |
Parking
| Attached Garage |
Land
| Acreage | No |
| Sewer | Septic System |
| SizeDepth | 393 Ft ,8 In |
| SizeFrontage | 150 Ft |
| SizeIrregular | 150 X 393.7 Ft |
| SizeTotalText | 150 X 393.7 Ft|1/2 - 1.99 Acres |
| ZoningDescription | A-m2h |
Rooms
| Level | Type | Length | Width | Dimensions |
|---|---|---|---|---|
| Main Level | Foyer | 3.32 m | 2.89 m | 3.32 m x 2.89 m |
| Main Level | Great Room | 6.35 m | 5.94 m | 6.35 m x 5.94 m |
| Main Level | Kitchen | 3.82 m | 3.63 m | 3.82 m x 3.63 m |
| Main Level | Dining Room | 3.82 m | 3.05 m | 3.82 m x 3.05 m |
| Main Level | Primary Bedroom | 4.52 m | 4.08 m | 4.52 m x 4.08 m |
| Main Level | Bedroom 2 | 3.75 m | 3 m | 3.75 m x 3 m |
| Main Level | Bedroom 3 | 3.75 m | 3.72 m | 3.75 m x 3.72 m |
| Main Level | Laundry Room | 4.08 m | 3.16 m | 4.08 m x 3.16 m |
https://www.realtor.ca/real-estate/27749073/1414-harold-road-stirling-rawdon
Interested?
Contact us for more information
Michelle Shearon-Milligan
Salesperson




