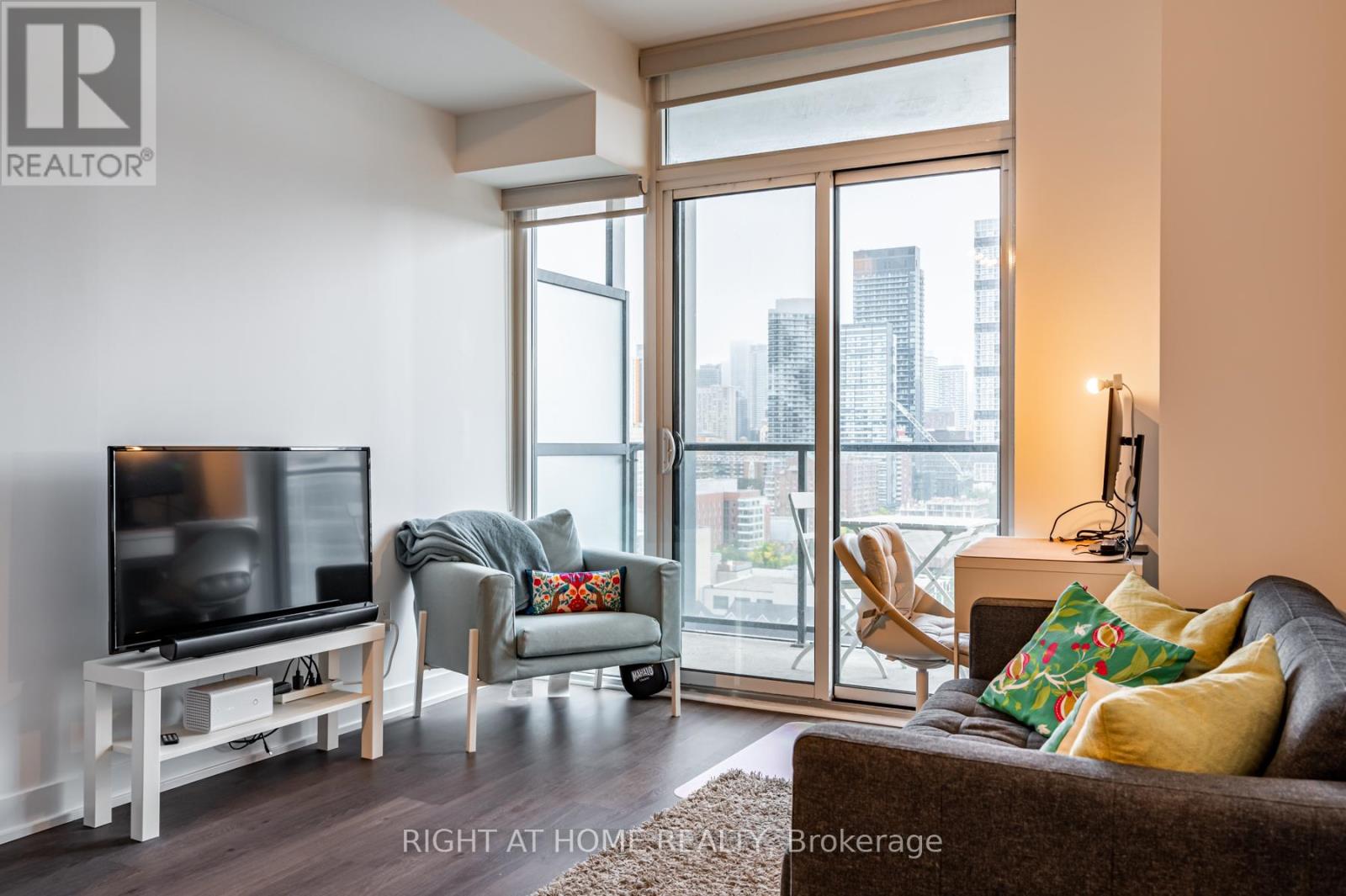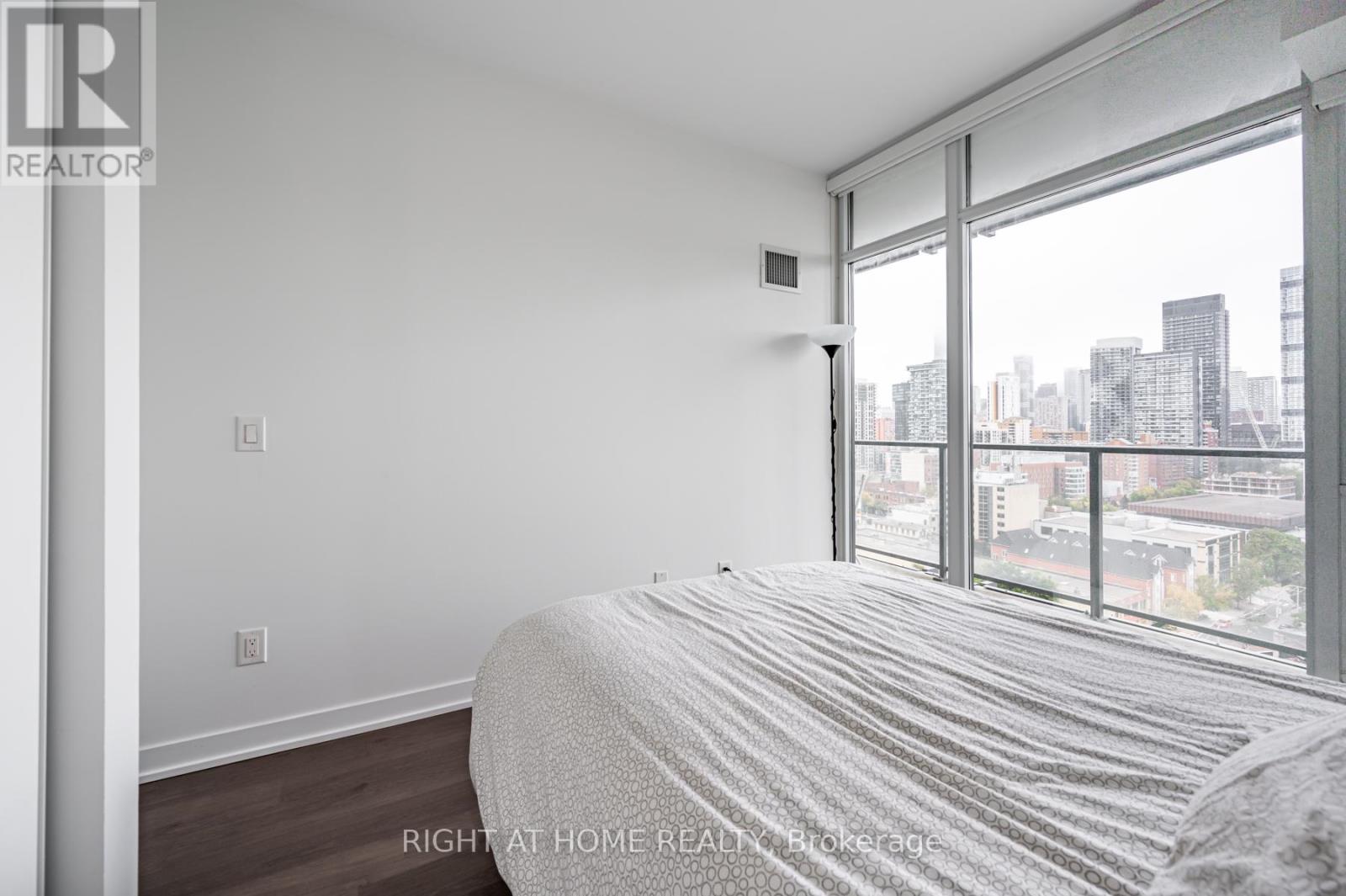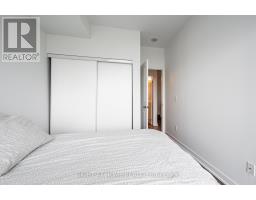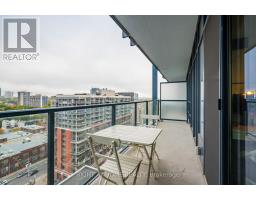1415 - 105 George Street Toronto, Ontario M5A 2N4
$2,100 Monthly
Condo Living At It's Finest At The Post House Condos, Tucked Away In Toronto's Historic St Lawrence Market District. Featuring A Perfect Blend Of Design, Natural Light, A North View With A Suprising City View! This 1 Bedroom Condo Offers: A Great Functional Open Concept FloorPlan, 9 Ft Smooth Ceilings. The Kitchen: Loads Of Cupboard Space, Sleek Euro Appliances, Custom Centre Island Which Works As A Dining Area For 4 And That Always Needed Extra Work Space. The Large Bedroom Offers: Floor To Ceiling Windows, And A Large Closet. Yes, This Condo Has The Added Feature Of An Oversize Balcony To Relax and Enjoy Your Own Private Outdoor Space. EasyA ccess to Public Transit, Distillery District, Eatons Centre +++. Locker Is Included! **** EXTRAS **** Stainless Steel Fridge, Stove, B/I Dishwasher, Microvent, Stacked Washer, Dryer, All ELFs & Window Coverings. (id:50886)
Property Details
| MLS® Number | C10707742 |
| Property Type | Single Family |
| Community Name | Moss Park |
| AmenitiesNearBy | Place Of Worship, Park, Public Transit, Hospital |
| CommunityFeatures | Pet Restrictions |
| Features | In Suite Laundry |
Building
| BathroomTotal | 1 |
| BedroomsAboveGround | 1 |
| BedroomsTotal | 1 |
| Amenities | Storage - Locker, Security/concierge |
| CoolingType | Central Air Conditioning |
| ExteriorFinish | Brick |
| FireProtection | Security System, Smoke Detectors |
| FlooringType | Laminate |
| SizeInterior | 499.9955 - 598.9955 Sqft |
| Type | Apartment |
Parking
| Underground |
Land
| Acreage | No |
| LandAmenities | Place Of Worship, Park, Public Transit, Hospital |
Rooms
| Level | Type | Length | Width | Dimensions |
|---|---|---|---|---|
| Main Level | Living Room | 3.26 m | 3.53 m | 3.26 m x 3.53 m |
| Main Level | Dining Room | 3.26 m | 3.53 m | 3.26 m x 3.53 m |
| Main Level | Kitchen | 2.4 m | 2.57 m | 2.4 m x 2.57 m |
| Main Level | Primary Bedroom | 3.11 m | 2.6 m | 3.11 m x 2.6 m |
https://www.realtor.ca/real-estate/27678951/1415-105-george-street-toronto-moss-park-moss-park
Interested?
Contact us for more information
Irka Bohdanna Grant
Salesperson
130 Queens Quay East #506
Toronto, Ontario M5V 3Z6















































