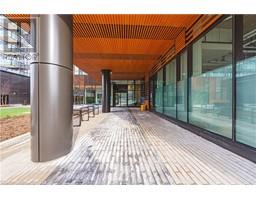1415 Dundas Street E Unit# 1104 Oakville, Ontario L6H 7G1
$2,400 MonthlyInsurance, Heat, Property Management, Parking
Beautiful Brand-New Luxury 1+1 Bed, 1 Bath Suite (583 SqFt) In Mattamy's Clockwork At Upper Joshua Creek. Modern Living In This Stunning Never-Lived-In Condo. South Facing Unit With A Large Terrace Balcony Overlooking Unobstructed Panoramic View, Excellent Open Concept Layout. 9 Ft Smooth Ceiling. Laminate Flooring Throughout. Floor To Ceiling Windows. Bedroom With Large Closet. Fully Upgraded Gourmet Kitchen With Granite Countertop & Center Island With Storage And Seating. Spacious Den/Perfect For Home Office, 4 Piece Bath And A Convenient In-Suite Laundry With Stacked Washer/Dryer. Life At The Condo is An Ideal Mix Of Social, Recreational And Career Amenities, Including A Commercial Plaza, Social Lounge, Party Room, Roof Top Terrace, Fitness Studio, Visitor Parking & 24 Hours Concierge. Rogers Internet And Geothermal Heating And Cooling Included In The Rent. 1 Underground Parking Spot + Locker Included, Tenant Only Responsible For Hydro + Water, AAA Location In The Heart Of Oakville. You're Never Far From Green Space While Enjoying Convenient Access To Public Transportation And Highways (403 & 407) into the City Centre Of Oakville, Mississauga and Toronto. Minutes To Shopping Malls, Restaurants And Schools. The Landlord will Install Window Coverings and Shower Curtain. This Condo Offers Unparalleled Convenience!! (id:50886)
Property Details
| MLS® Number | 40693005 |
| Property Type | Single Family |
| Amenities Near By | Golf Nearby, Hospital, Park, Place Of Worship, Playground, Public Transit, Schools, Shopping |
| Community Features | Community Centre |
| Features | Ravine, Conservation/green Belt, Balcony, Automatic Garage Door Opener |
| Parking Space Total | 1 |
| Storage Type | Locker |
Building
| Bathroom Total | 1 |
| Bedrooms Above Ground | 1 |
| Bedrooms Below Ground | 1 |
| Bedrooms Total | 2 |
| Amenities | Exercise Centre, Party Room |
| Appliances | Dishwasher, Dryer, Refrigerator, Stove, Washer, Microwave Built-in, Window Coverings |
| Basement Type | None |
| Constructed Date | 2025 |
| Construction Style Attachment | Attached |
| Cooling Type | Central Air Conditioning |
| Exterior Finish | Brick Veneer |
| Foundation Type | Poured Concrete |
| Heating Fuel | Geo Thermal |
| Heating Type | Forced Air |
| Stories Total | 1 |
| Size Interior | 583 Ft2 |
| Type | Apartment |
| Utility Water | Municipal Water |
Parking
| Underground | |
| Visitor Parking |
Land
| Access Type | Road Access, Highway Access, Highway Nearby |
| Acreage | No |
| Land Amenities | Golf Nearby, Hospital, Park, Place Of Worship, Playground, Public Transit, Schools, Shopping |
| Sewer | Municipal Sewage System |
| Size Total Text | 1/2 - 1.99 Acres |
| Zoning Description | Duc-1 |
Rooms
| Level | Type | Length | Width | Dimensions |
|---|---|---|---|---|
| Main Level | Laundry Room | Measurements not available | ||
| Main Level | 4pc Bathroom | Measurements not available | ||
| Main Level | Den | 9'6'' x 8'0'' | ||
| Main Level | Primary Bedroom | 9'2'' x 10'10'' | ||
| Main Level | Living Room | 10'2'' x 10'6'' | ||
| Main Level | Kitchen | 9'8'' x 11'0'' |
https://www.realtor.ca/real-estate/27838743/1415-dundas-street-e-unit-1104-oakville
Contact Us
Contact us for more information
Jay Lee
Salesperson
(905) 333-3616
720 Guelph Line Unit A
Burlington, Ontario L7R 4E2
(905) 333-3500































































